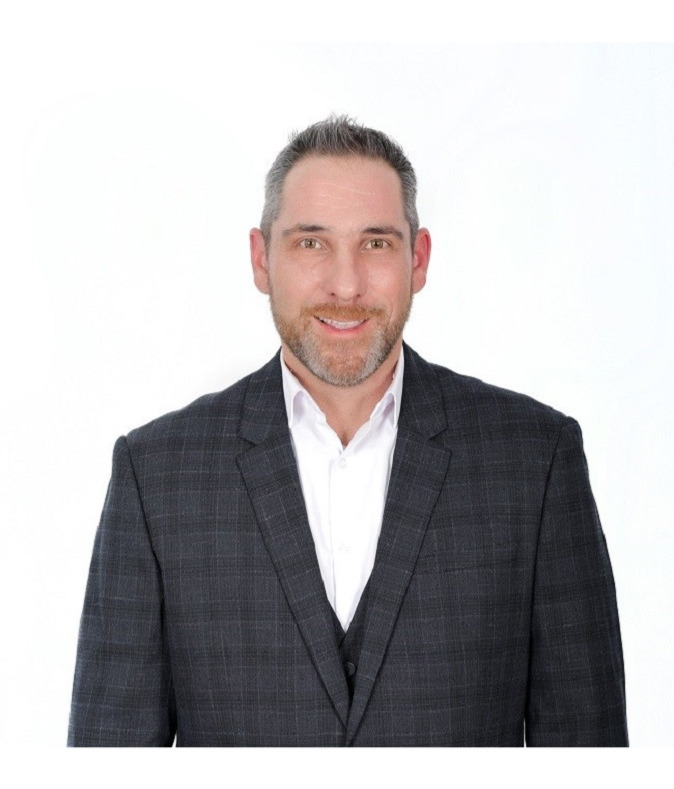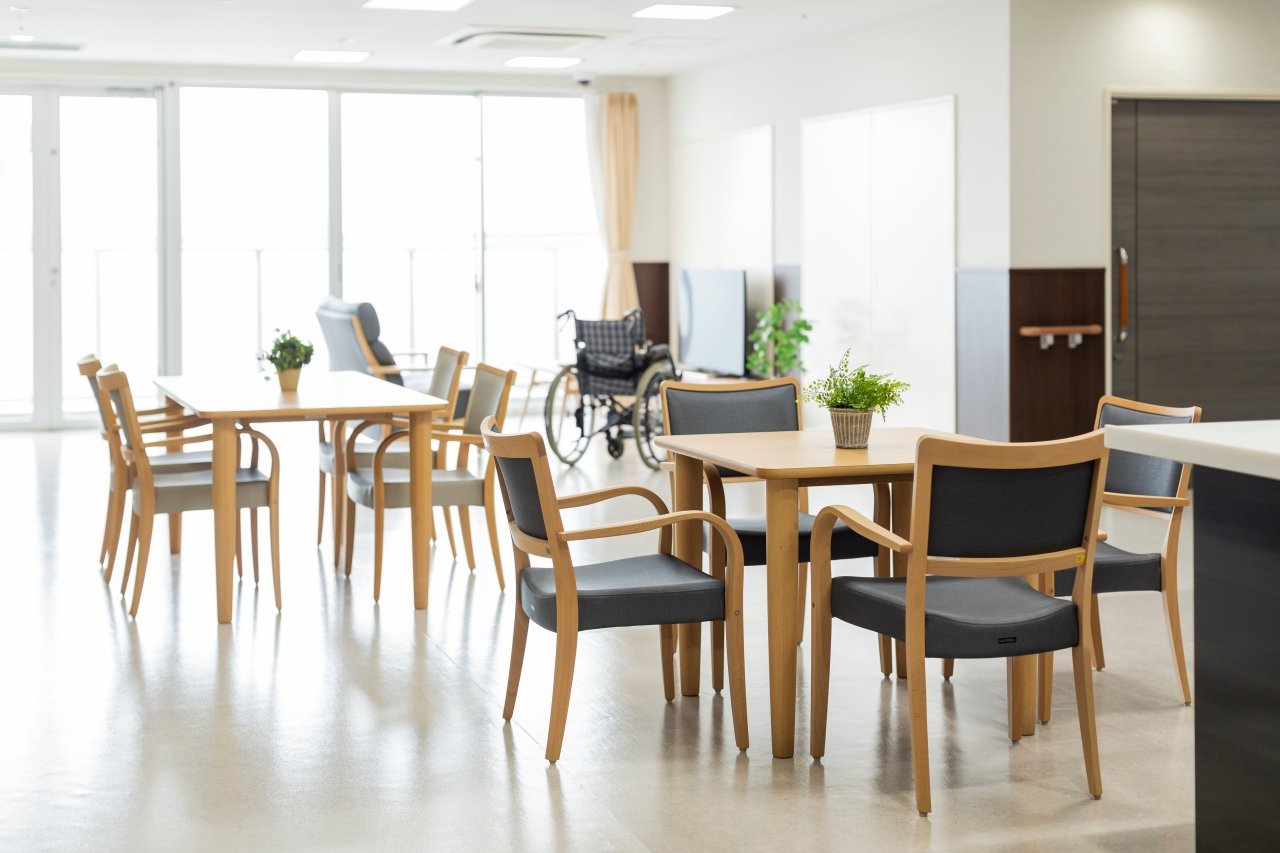Broker's Remark
Discover this seniors' residence in Laval, composed of 50 to 75 units with an occupancy rate of over 98%. Rooms range from 225 to 280 square feet and feature private bathrooms and spacious closets. Included services include three meals a day, 24-hour surveillance, nursing care, medication distribution, housekeeping, laundry, recreational activities and pastoral services. ATTENTION - This residence is NOT LOCATED in Laval
Addendum
Looking for a stable and profitable real estate investment?
Discover this private residence for seniors with a slight
loss of autonomy, located in a peaceful and safe setting.
Composed of 50 to 75 units, this residence has enjoyed an
excellent reputation and an occupancy rate of over 98% for
several years.
Comfort and Services Included
Each room in the residence is designed to offer a pleasant
and functional living environment. The units, ranging from
225 to 280 square feet, are bright and equipped with all
the amenities necessary to ensure the well-being of
residents. Each room has a private full bathroom, an air
exchanger for optimal air quality and a large wardrobe.
They are easily adapted to the desires of the residents
The services included are designed to ensure the comfort
and peace of mind of the residents and their families:
* Meals and Snacks: Three balanced meals per day as well as
varied snacks to meet the nutritional needs of the
residents.
* Surveillance and Care: Continuous surveillance 24 hours a
day, 7 days a week, with the presence of an auxiliary
nursing service and beneficiary attendants (PAB) to assess
and assist the residents.
* Medical Management: Distribution and rigorous supervision
of medication.
* Personal Hygiene: A minimum bath per week for each
resident, allowing impeccable hygiene to be maintained.
* Maintenance: Housekeeping and laundry services,
guaranteeing a clean and well-maintained environment.
* Comfort and Leisure: Electricity, hot water, individually
controlled heating for each unit, cable television, as well
as leisure, animation and pastoral services to enrich the
daily lives of the residents.
Modern and Safe Amenities
The building is modern, compliant with certification
standards and well maintained, with infrastructures fully
adapted for people with reduced mobility. Among the many
amenities, we find:
* Common Areas: A spacious dining room, a well-equipped
kitchen, a health office, several lounge areas, a home
theater, balconies, parking and a hair salon.
* Accessibility and Security: Elevator, coded doors, modern
fire alarm system, sprinklers, telephone system, cable
television, camera network, air-conditioned public areas,
call bell and intercom.
* Additional Technology and Security: Generator panel,
automatic door opener, and commercial-type kitchen and
laundry equipment.
A confidentiality agreement must be signed by the buyer to
have information on this residence.
PLEASE NOTE that the number of rooms does not represent the
actual number. By signing the confidentiality agreement, we
will confirm the exact number.
INCLUDED
The business name, the rights to use the business name, the telephone numbers, the websites and social networks, the equipment and furnishings belonging to the residence and the rental leases and goodwill,
EXCLUDED
Personal effects and furniture belonging to residents, customer accounts, supplier accounts, bank accounts. The buyer will have to take charge of telephone and internet contracts, the security system contract, equipment maintenance contracts





