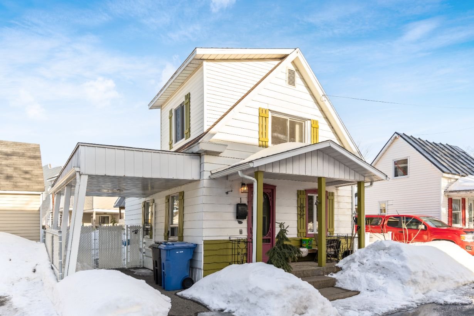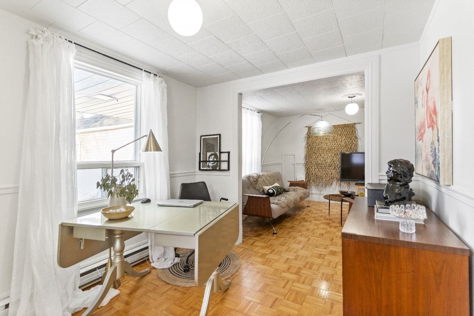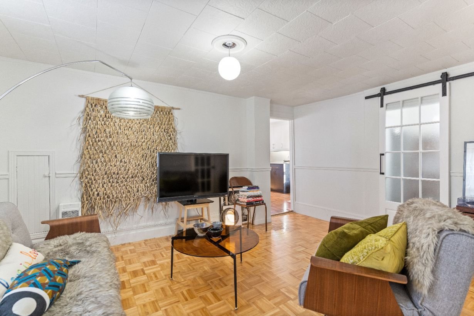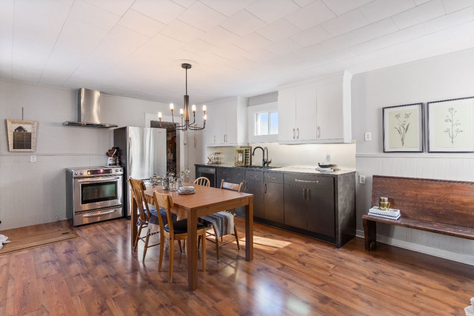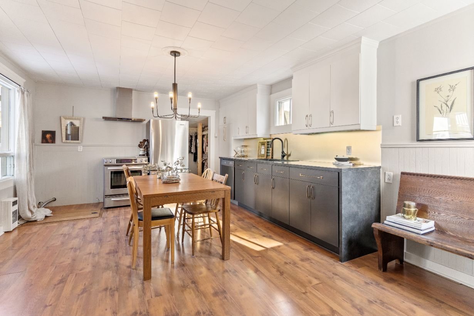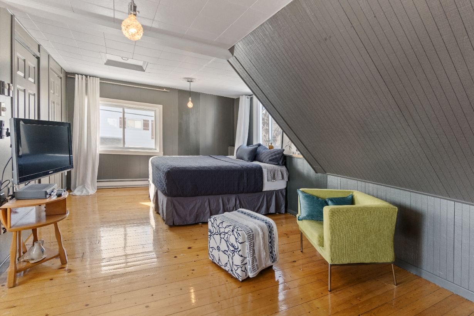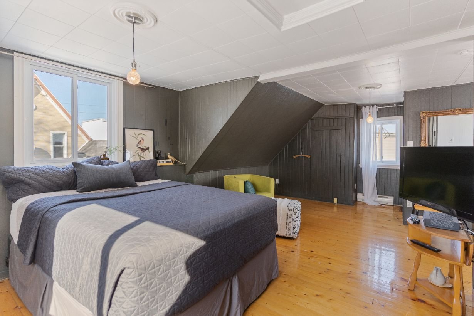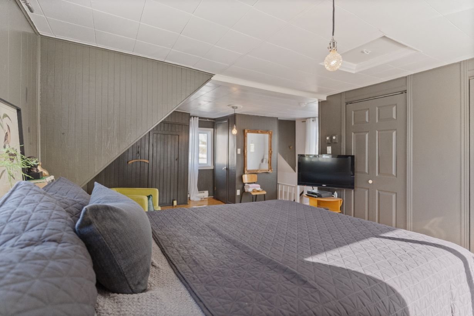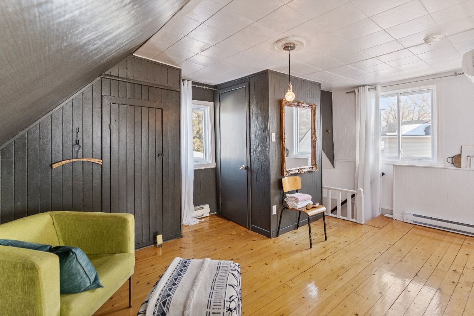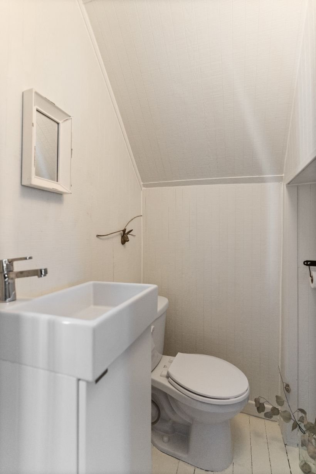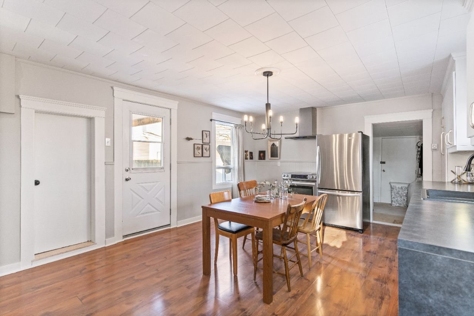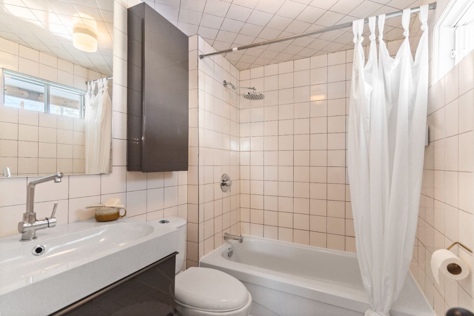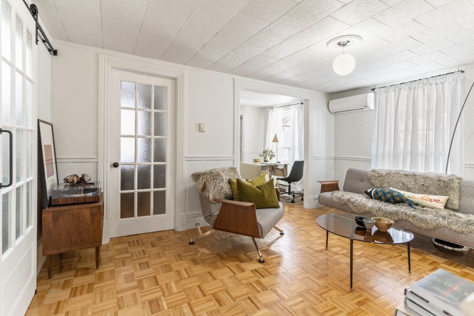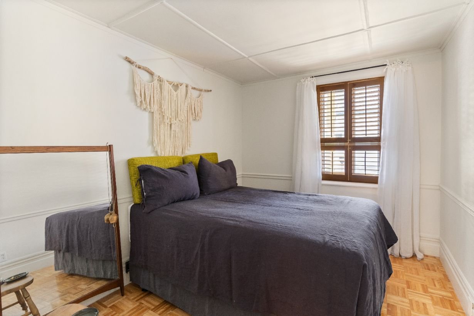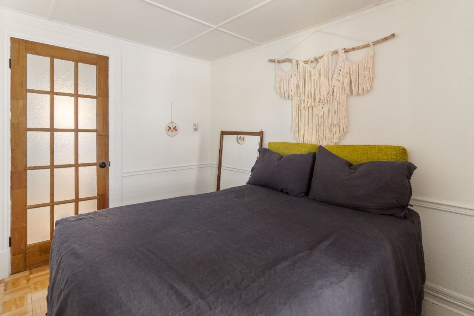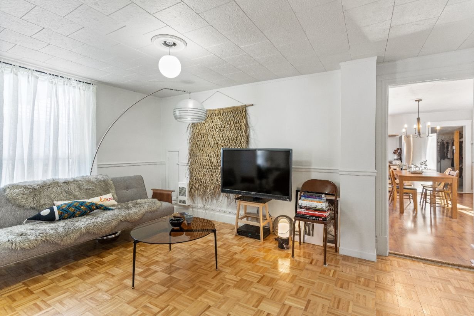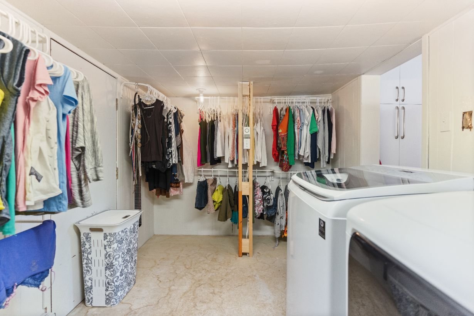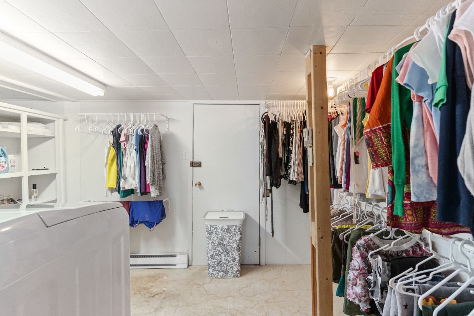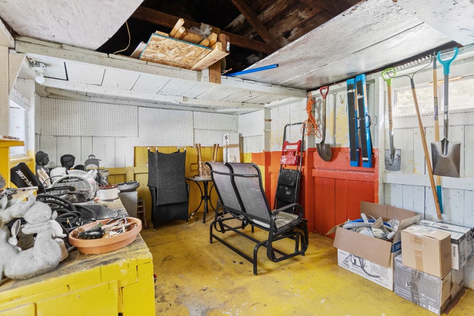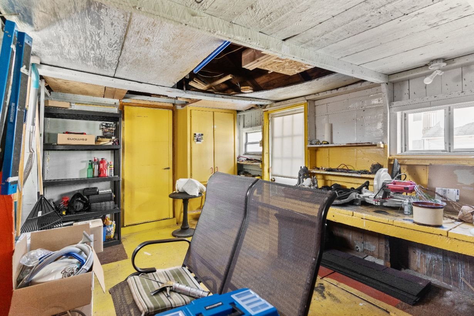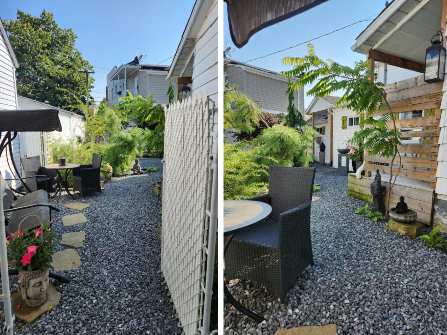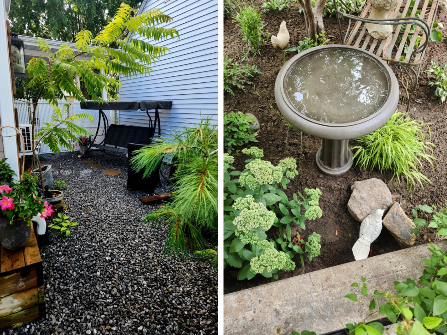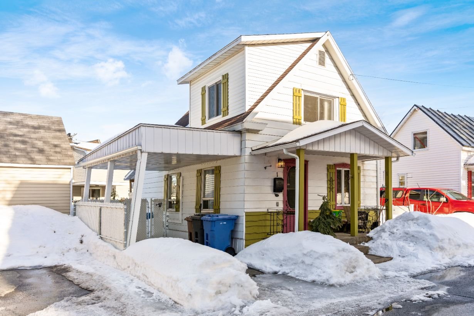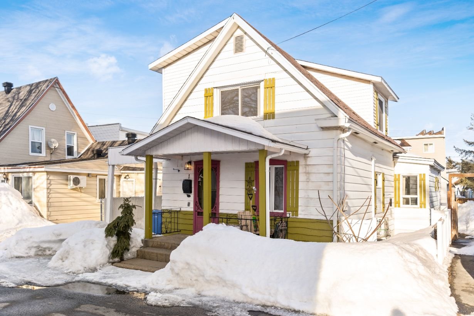Broker's Remark
Charming century-old house, carefully maintained and tastefully decorated, offering a perfect blend of elegance and character. It features 2 comfortable bedrooms and a superb, intimate courtyard, ideal for enjoying fine weather. Located close to amenities, this property perfectly combines practicality and unique character. A visit is a must to discover this little gem!
Addendum
This charming property, carefully maintained, has been
improved over the years to create a warm and welcoming
living environment. The roof, redone in 2023, and the two
heat pumps installed in 2017 ensure optimal comfort
throughout the year.
Outside, the front and rear landscaping highlights a
beautiful wooden deck, rebuilt in 2019, perfect for
relaxing. The fence under the carport was replaced in 2017,
and all upstairs windows were changed that same year.
The kitchen, tastefully updated in 2020, adds a
contemporary touch to this property full of character. A
visit is sure to charm you!
According to the owner, the following improvements have
been made since the purchase in 2015:
Roof redone in 2023
2 heat pumps (2017)
Fence under the carport (2017)
Kitchen revamped in 2020
Vanity and faucets for the 2 bathrooms (2015)
Exterior railing of the front balcony redone in sandblasted
wrought iron and repainted (2017)
All 4 upstairs windows replaced (2017)
Ground floor repainted (2020)
Front and rear landscaping redone (2015)
Wooden rear deck rebuilt (2019)
Addition of ductwork and range hood (2015).
INCLUDED
Queen-size bed in upstairs bedroom, curtains + rods, light fixtures, kitchen table, 4 kitchen chairs, high table in kitchen, china cabinet, 2 outdoor swings, bistro table + 2 outdoor chairs, 2 park benches, some garden decorations.

