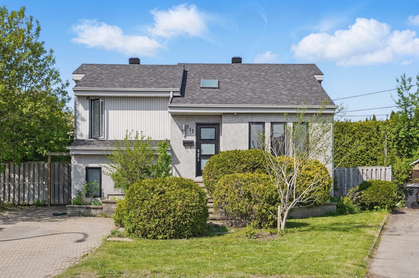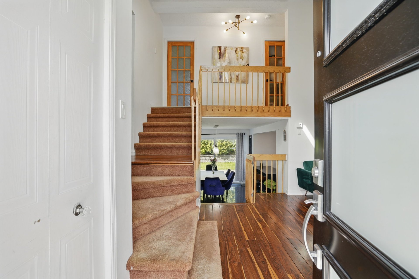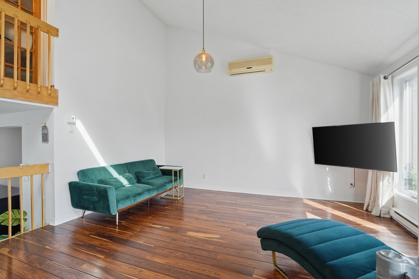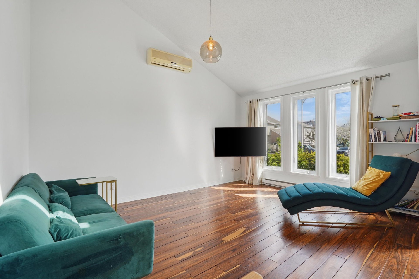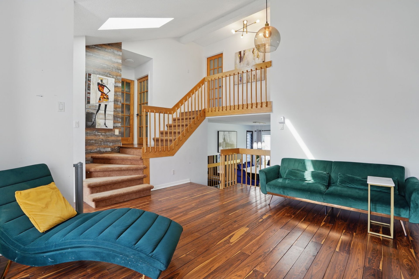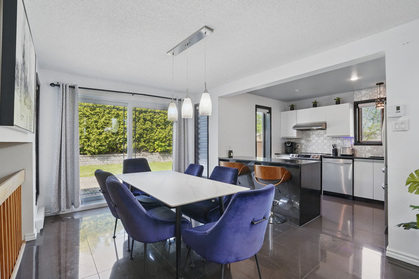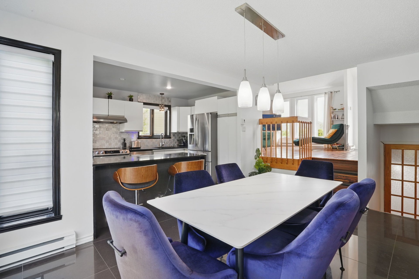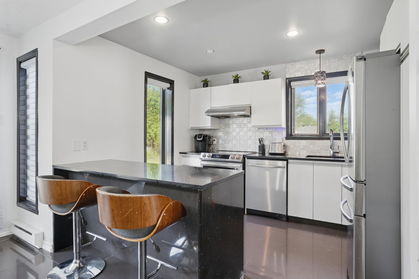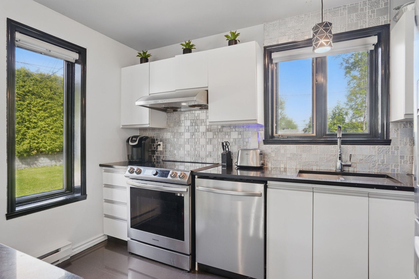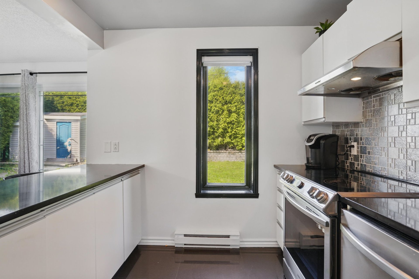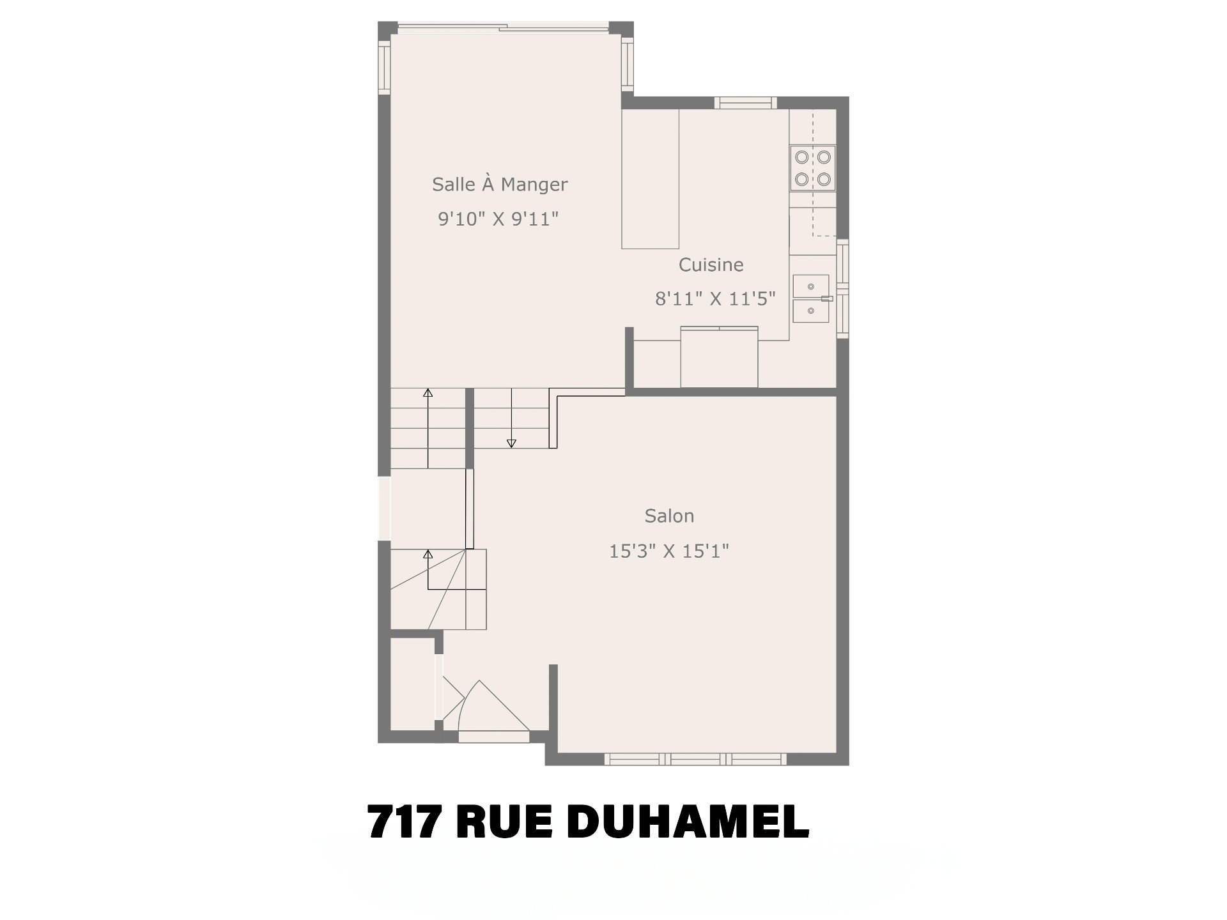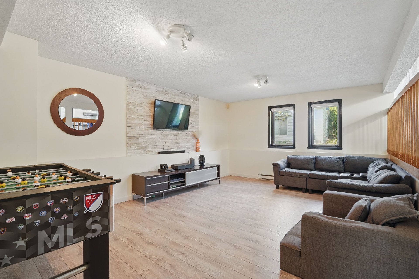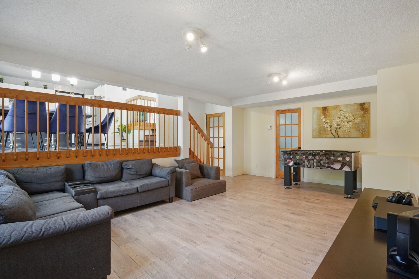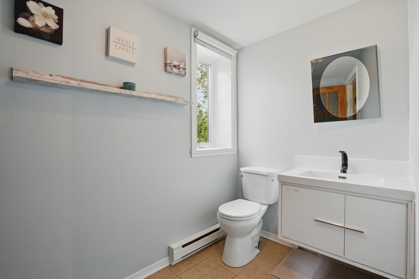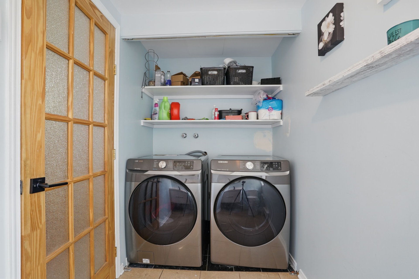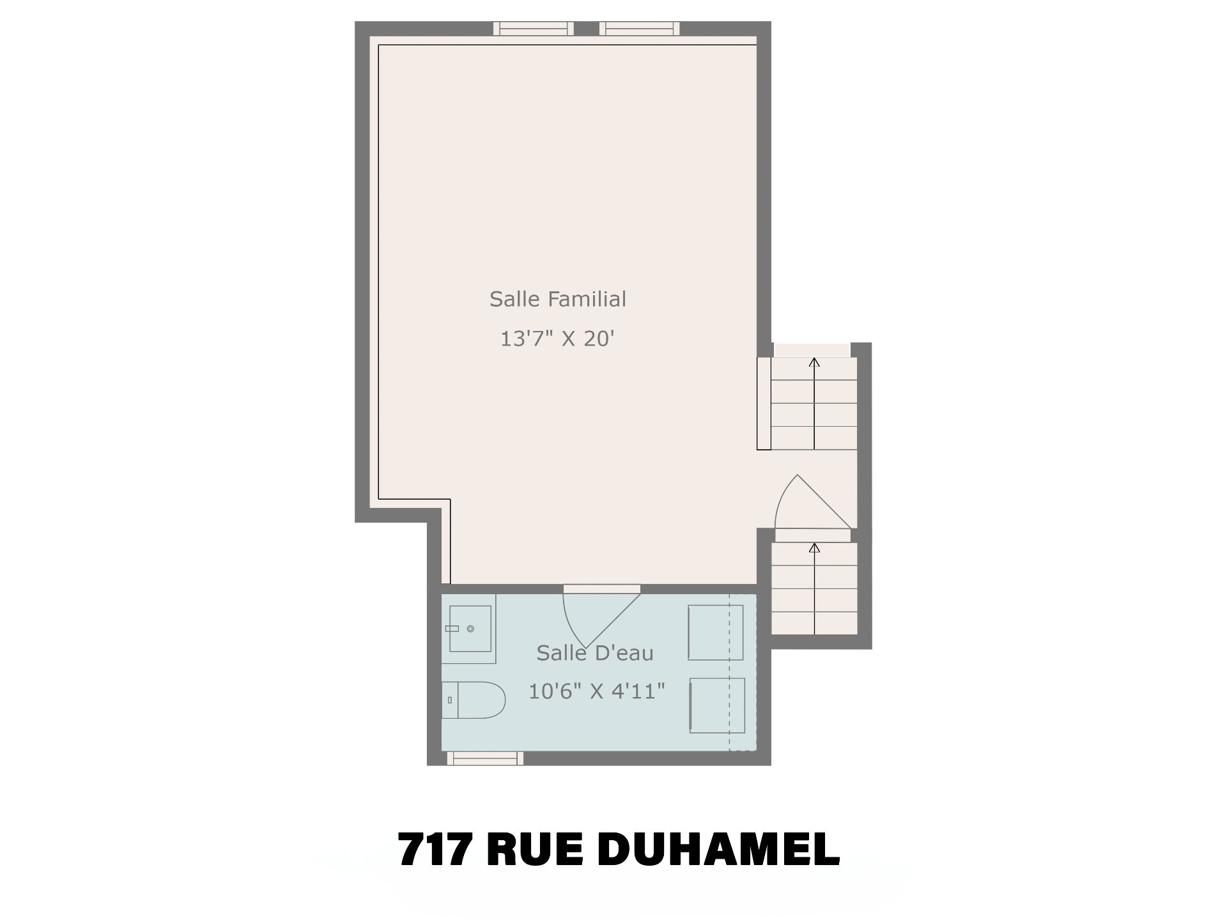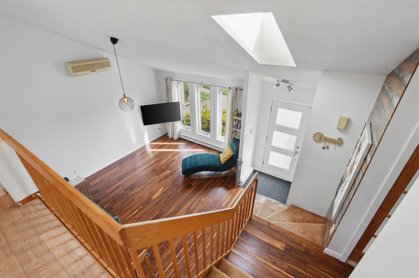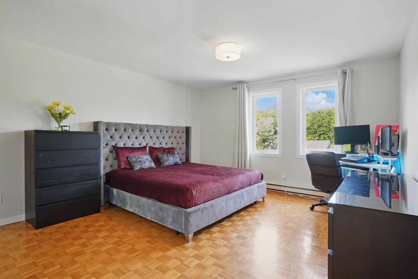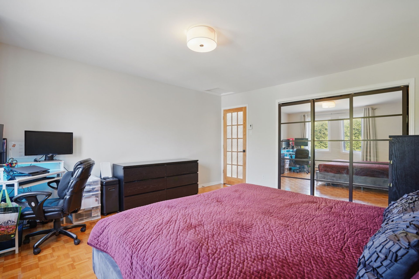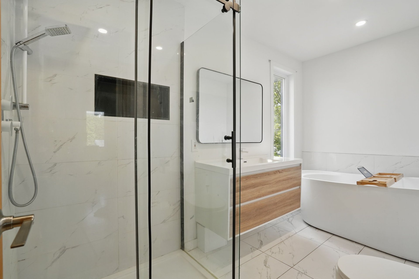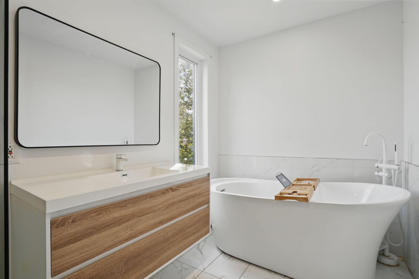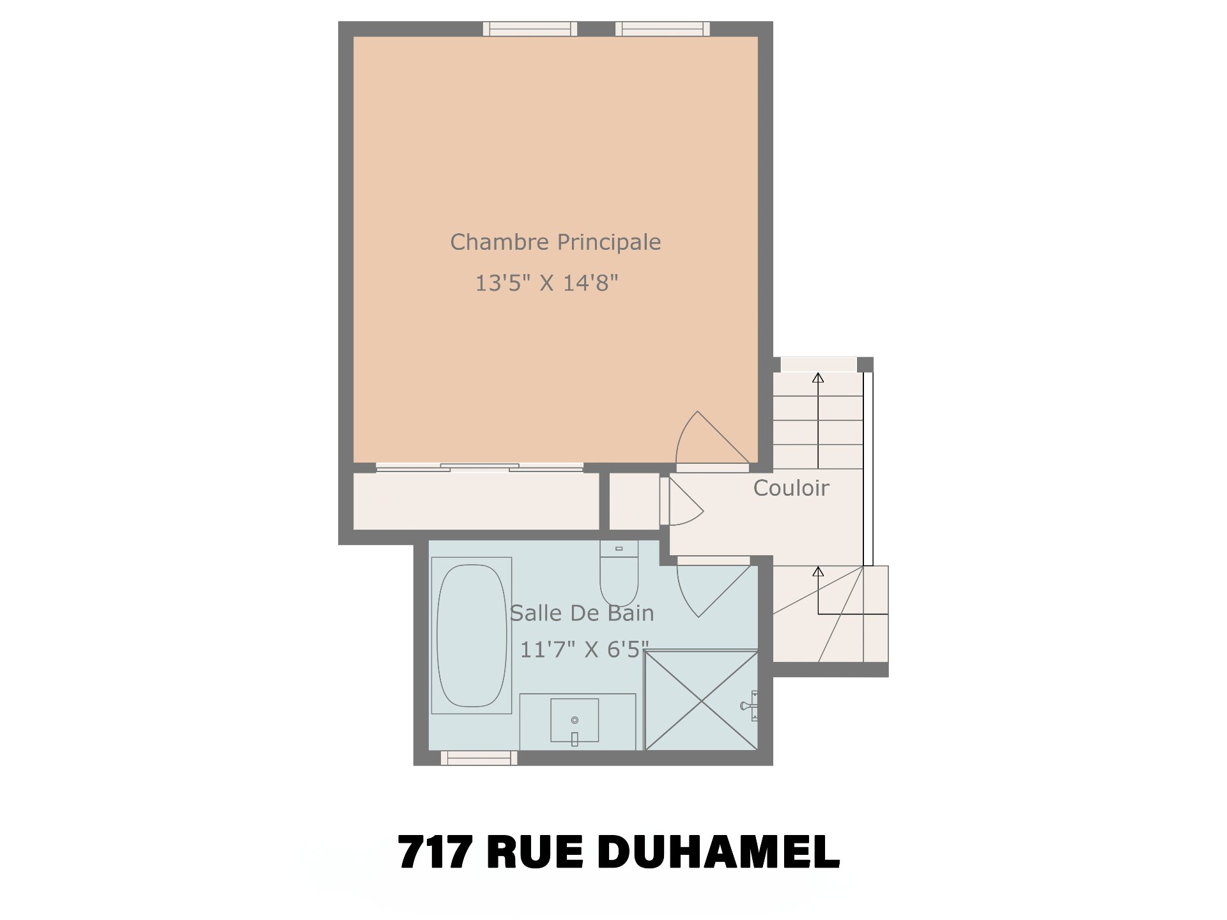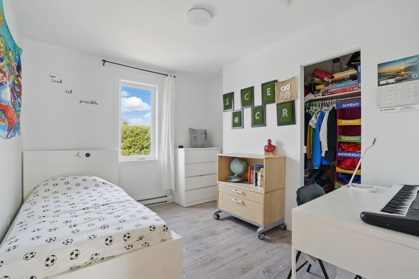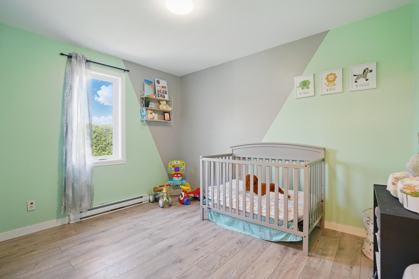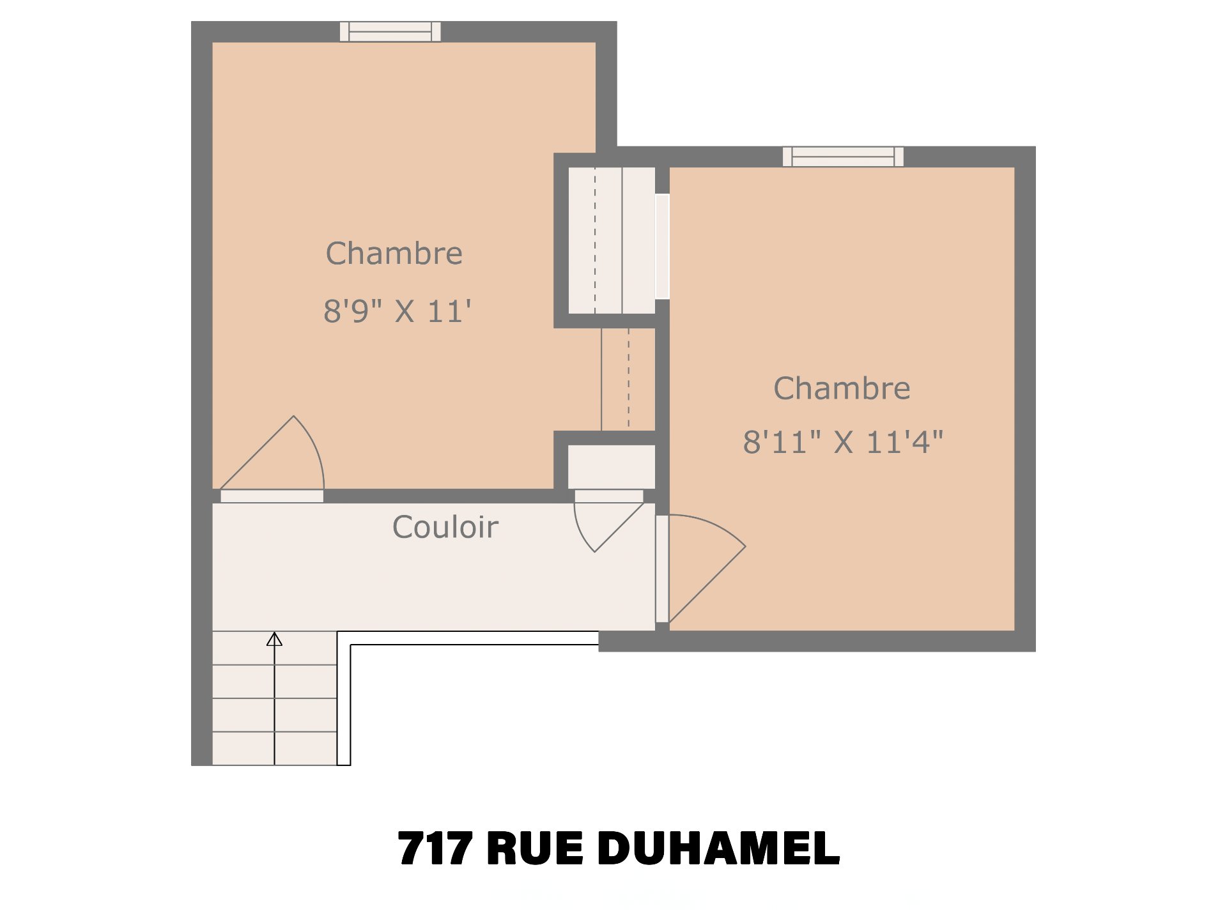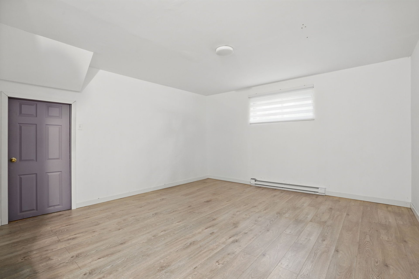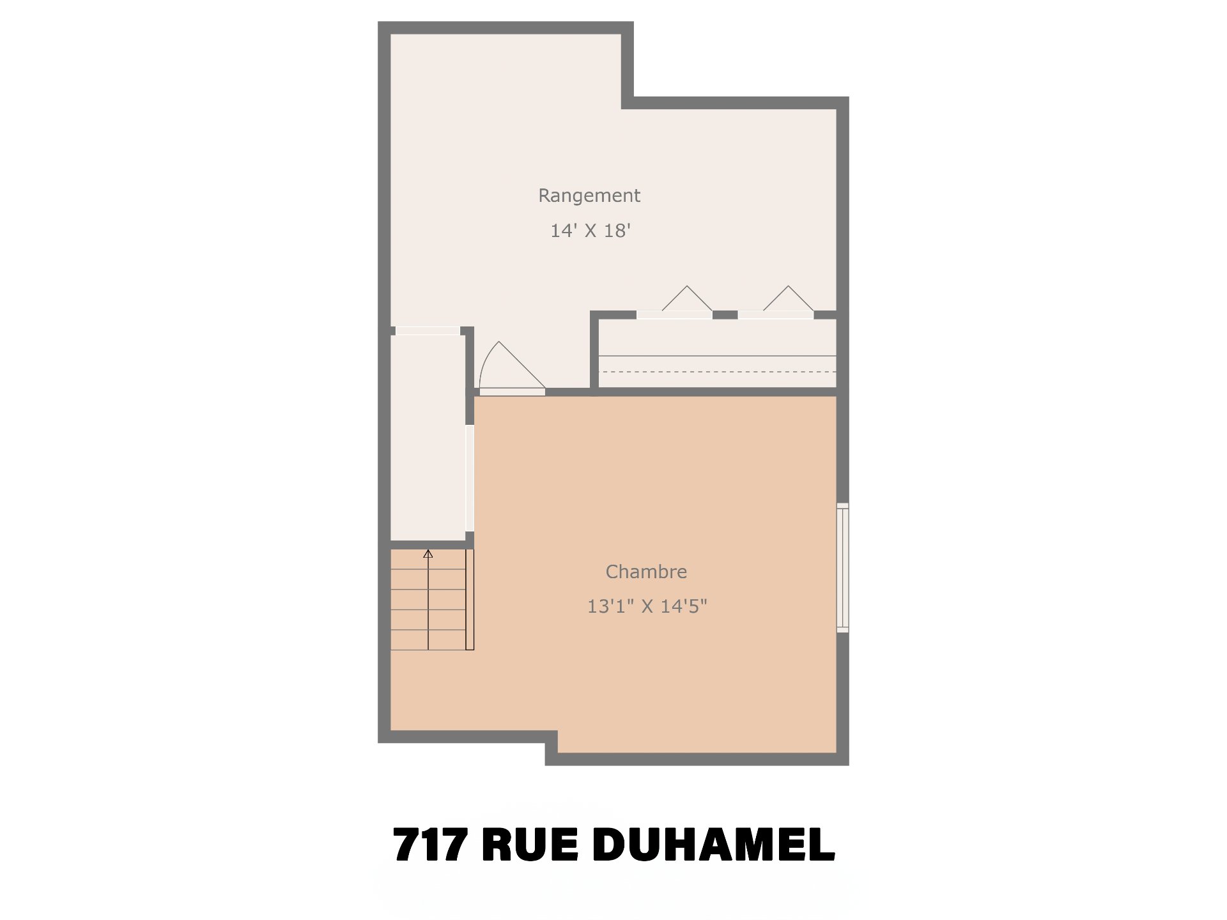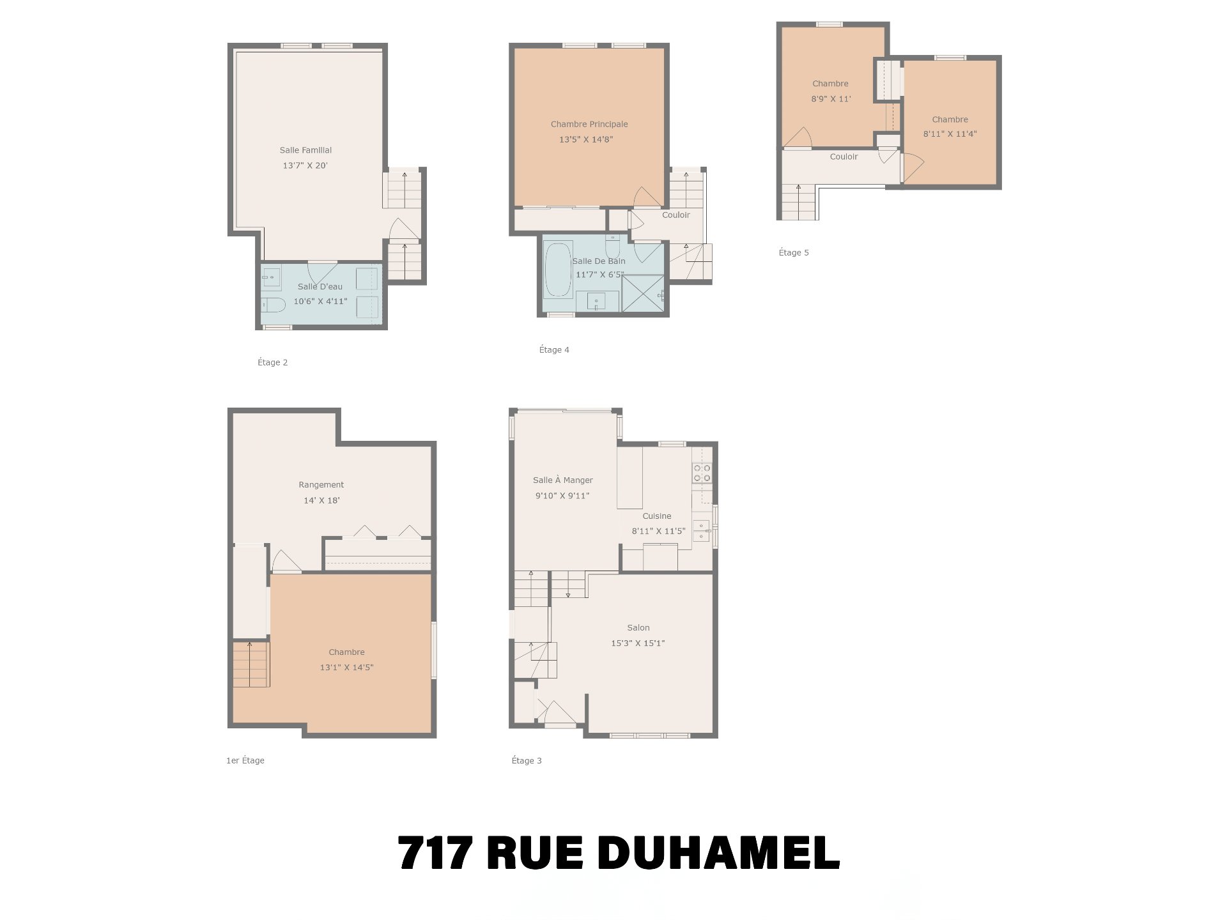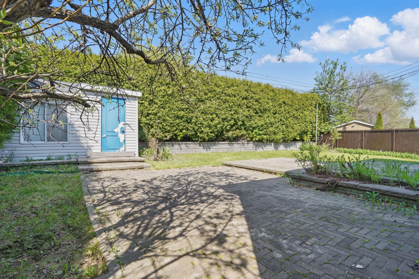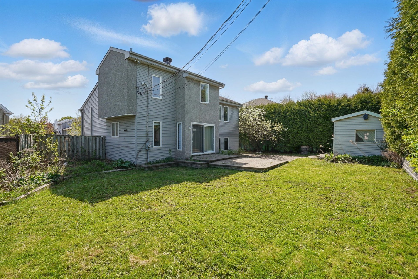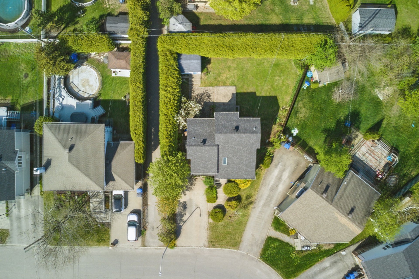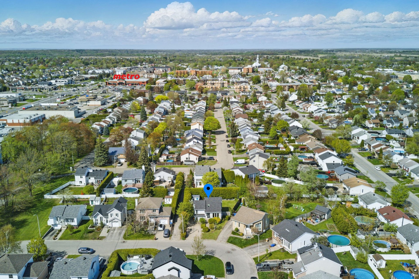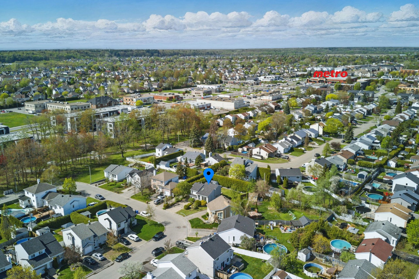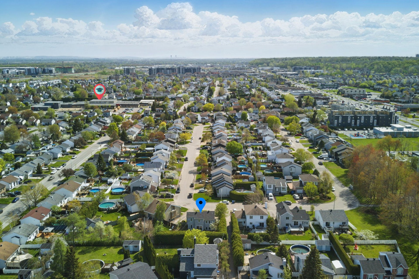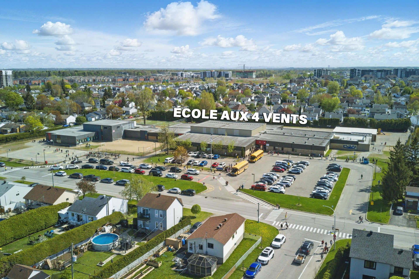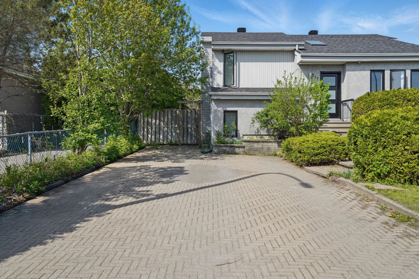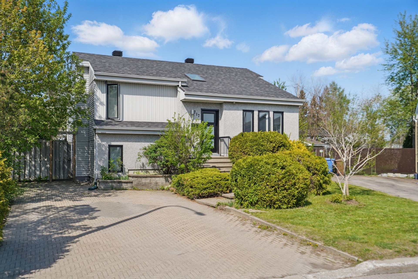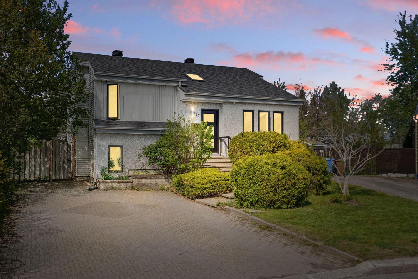- Follow Us:
- 438-387-5743
Broker's Remark
Perfect location for your family! Just steps from an elementary school and close to all amenities: restaurants, grocery stores, parks, highway access... Well-maintained property with a new bathroom, 2019 roof, and renovated kitchen with quartz countertops. Private backyard with cedar hedge and large paved driveway. A must-see!
Addendum
Ideal family home located in a sought-after neighborhood,
close to all amenities: elementary school just two blocks
away, restaurants, grocery stores, pharmacies, parks, and
easy highway access.
The house has been carefully maintained over the years:
Roof replaced in 2019
Renovated kitchen with quartz countertops
Completely updated bathroom
Recent windows
High cathedral ceilings providing great natural light
thanks to abundant windows
Three bedrooms upstairs
Two large living rooms for extra living space
One bedroom in the basement
Large storage area
The backyard offers a private space bordered by cedar
hedges, perfect for enjoying sunny days in peace. The paved
driveway is spacious and can accommodate several vehicles.
A move-in ready property, waiting to welcome its new owners!
INCLUDED
Rods, curtains, blinds, light fixtures, wall-mounted air conditioner
EXCLUDED
Dishwasher, television (2x), TV mount (2x)
| BUILDING | |
|---|---|
| Type | Split-level |
| Style | Detached |
| Dimensions | 8.66x9.88 M |
| Lot Size | 536 MC |
| Floors | 0 |
| Year Constructed | 1990 |
| EVALUATION | |
|---|---|
| Year | 2025 |
| Lot | $ 215,400 |
| Building | $ 304,200 |
| Total | $ 519,600 |
| EXPENSES | |
|---|---|
| Municipal Taxes (2025) | $ 3693 / year |
| School taxes (2024) | $ 294 / year |
| ROOM DETAILS | |||
|---|---|---|---|
| Room | Dimensions | Level | Flooring |
| Living room | 15.3 x 15.1 P | Ground Floor | Wood |
| Kitchen | 8.11 x 11.5 P | Ground Floor | Ceramic tiles |
| Dining room | 9.10 x 9.11 P | Ground Floor | Ceramic tiles |
| Family room | 13.7 x 20.0 P | RJ | Floating floor |
| Washroom | 10.6 x 4.11 P | RJ | Ceramic tiles |
| Bathroom | 11.7 x 6.5 P | 2nd Floor | Flexible floor coverings |
| Primary bedroom | 13.5 x 14.8 P | 2nd Floor | Parquetry |
| Bedroom | 8.11 x 11.4 P | 2nd Floor | Floating floor |
| Bedroom | 8.9 x 11.0 P | 2nd Floor | Floating floor |
| Storage | 14.0 x 18.0 P | Basement | Linoleum |
| Bedroom | 13.1 x 14.5 P | Basement | Floating floor |
| CHARACTERISTICS | |
|---|---|
| Basement | 6 feet and over, Finished basement |
| Proximity | Bicycle path, Cegep, Daycare centre, Elementary school, Golf, High school, Highway, Park - green area, Public transport, Réseau Express Métropolitain (REM) |
| Heating system | Electric baseboard units |
| Heating energy | Electricity |
| Sewage system | Municipal sewer |
| Water supply | Municipality |
| Parking | Outdoor |
| Driveway | Plain paving stone |
| Zoning | Residential |
marital
age
household income
Age of Immigration
common languages
education
ownership
Gender
construction date
Occupied Dwellings
employment
transportation to work
work location
| BUILDING | |
|---|---|
| Type | Split-level |
| Style | Detached |
| Dimensions | 8.66x9.88 M |
| Lot Size | 536 MC |
| Floors | 0 |
| Year Constructed | 1990 |
| EVALUATION | |
|---|---|
| Year | 2025 |
| Lot | $ 215,400 |
| Building | $ 304,200 |
| Total | $ 519,600 |
| EXPENSES | |
|---|---|
| Municipal Taxes (2025) | $ 3693 / year |
| School taxes (2024) | $ 294 / year |

