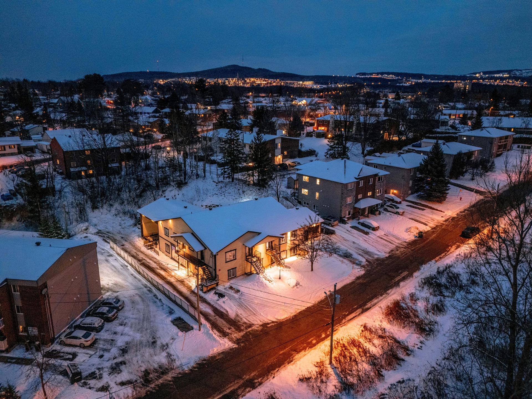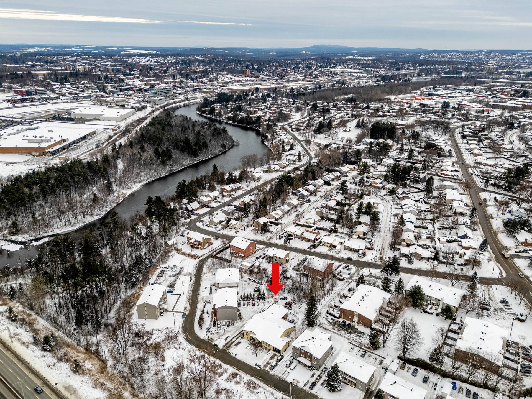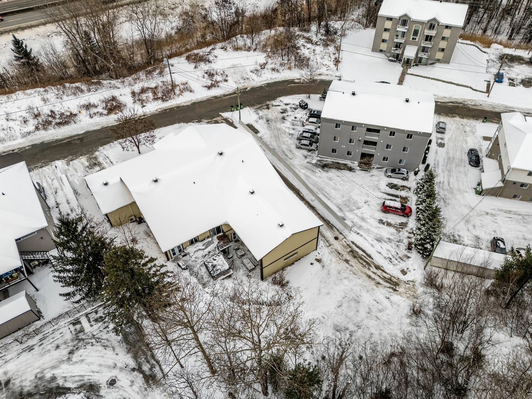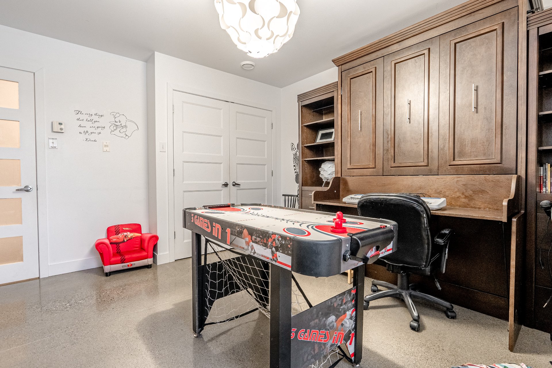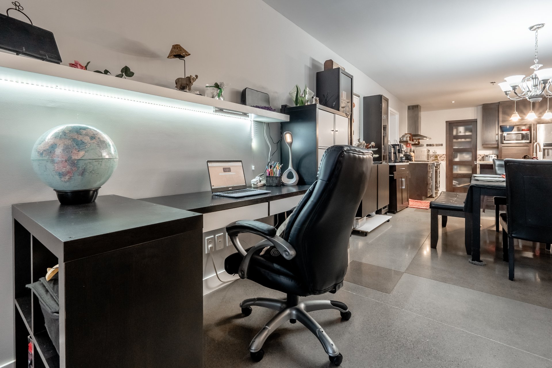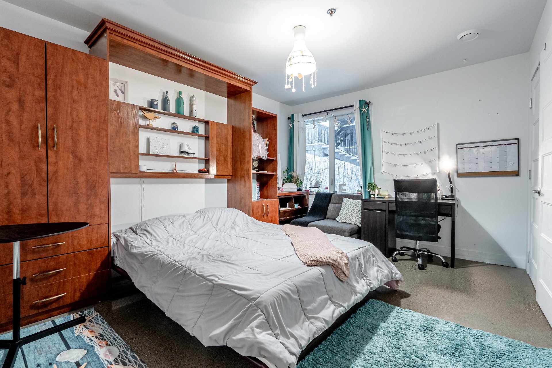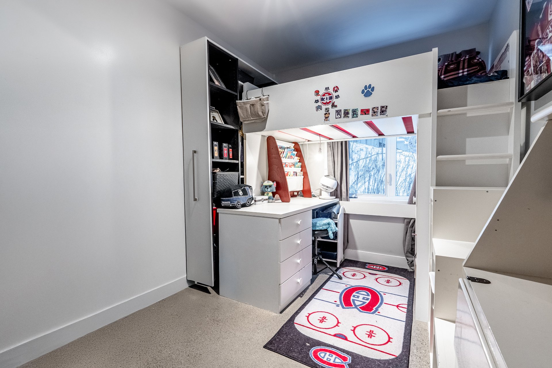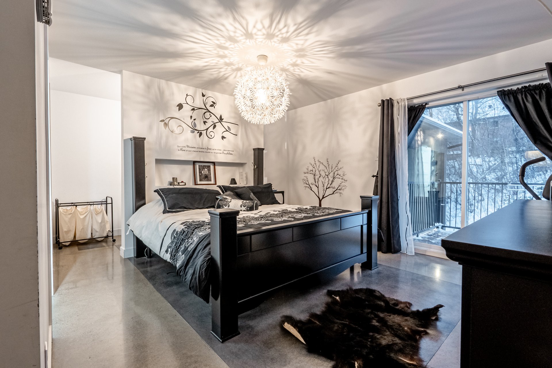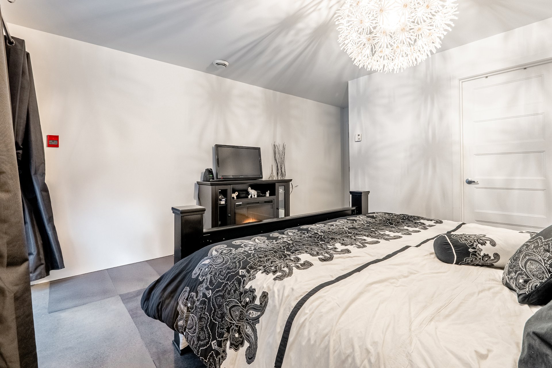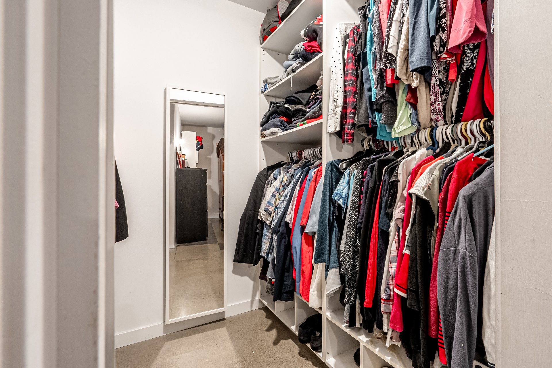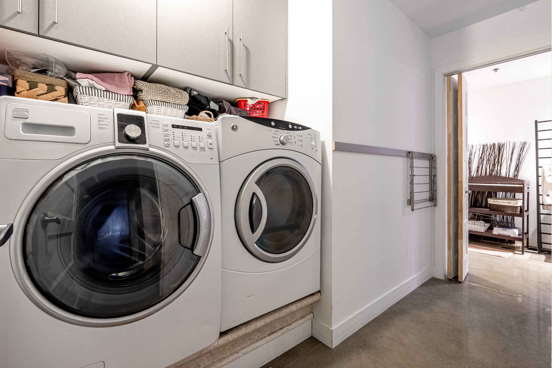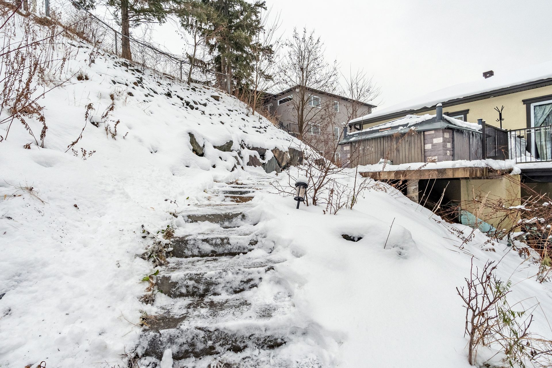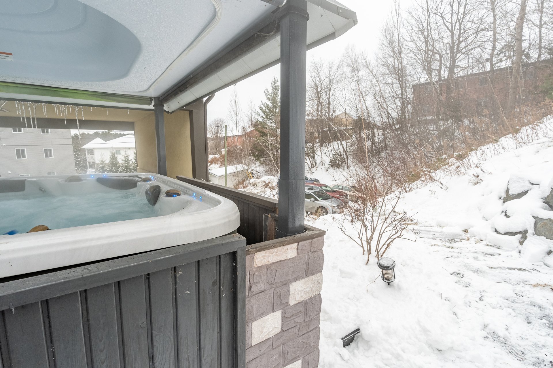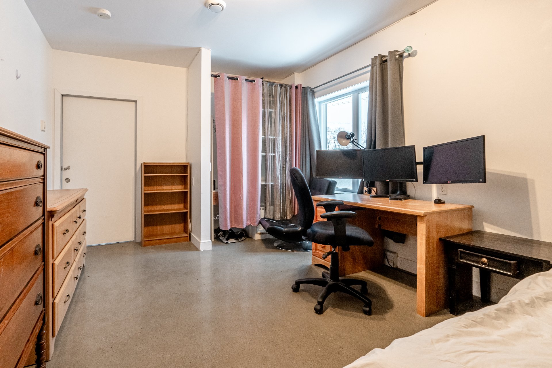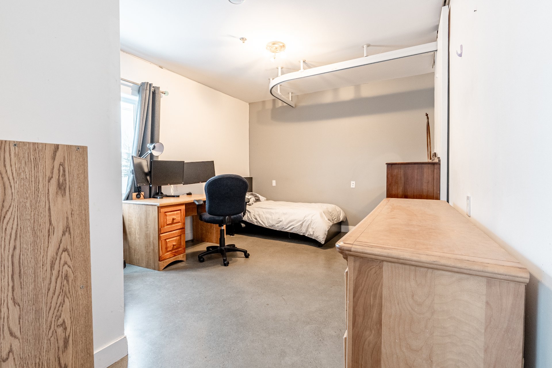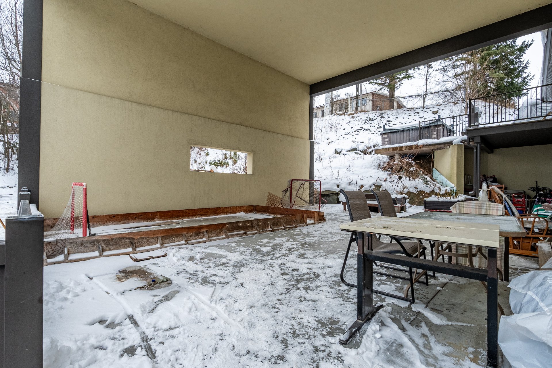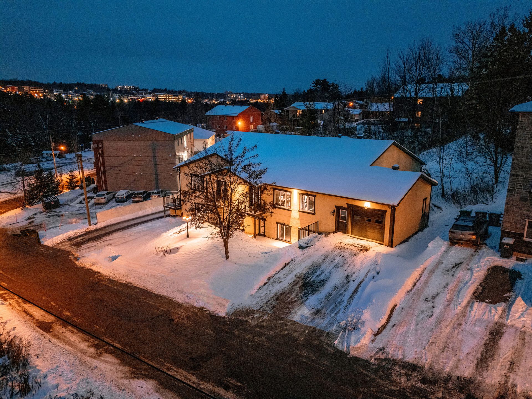- Follow Us:
- 438-387-5743
Broker's Remark
Addendum
Loading...
| BUILDING | |
|---|---|
| Type | Two or more storey |
| Style | Quadrex |
| Dimensions | 64.9x64 P |
| Lot Size | 2,034 MC |
| Floors | 0 |
| Year Constructed | 2012 |
| EVALUATION | |
|---|---|
| Year | 2025 |
| Lot | $ 166,000 |
| Building | $ 859,500 |
| Total | $ 1,025,500 |
| EXPENSES | |
|---|---|
| Energy cost | $ 9928 / year |
| Municipal Taxes (2024) | $ 8775 / year |
| School taxes (2024) | $ 677 / year |
| ROOM DETAILS | |||
|---|---|---|---|
| Room | Dimensions | Level | Flooring |
| Bedroom | 1 x 1 M | RJ | Concrete |
| Bathroom | 1 x 1 M | RJ | Concrete |
| Family room | 1 x 1 M | RJ | Concrete |
| Living room | 1 x 1 M | RJ | Concrete |
| Bedroom | 1 x 1 M | Ground Floor | Concrete |
| Bedroom | 1 x 1 M | Ground Floor | Concrete |
| Bedroom | 1 x 1 M | Ground Floor | Concrete |
| Bathroom | 1 x 1 M | Ground Floor | Concrete |
| Bathroom | 1 x 1 M | Ground Floor | Concrete |
| Walk-in closet | 1 x 1 M | Ground Floor | Concrete |
| Living room | 1 x 1 M | Ground Floor | Concrete |
| Primary bedroom | 1 x 1 M | Ground Floor | Concrete |
| Hallway | 1 x 1 M | Ground Floor | Concrete |
| Dinette | 1 x 1 M | Ground Floor | Concrete |
| Kitchen | 1 x 1 M | Ground Floor | Concrete |
| Storage | 1 x 1 M | Ground Floor | Concrete |
| Dining room | 1 x 1 M | Ground Floor | Concrete |
| Bedroom | 1 x 1 M | Ground Floor | Concrete |
| Playroom | 1 x 1 M | Ground Floor | Concrete |
| Laundry room | 1 x 1 M | Ground Floor | Concrete |
| CHARACTERISTICS | |
|---|---|
| Driveway | Not Paved, Asphalt |
| Landscaping | Fenced, Landscape |
| Cupboard | Wood, Melamine |
| Basement foundation | Concrete slab on the ground |
| Heating system | Other |
| Water supply | Municipality |
| Heating energy | Electricity |
| Equipment available | Central vacuum cleaner system installation, Other, Alarm system, Electric garage door, Wall-mounted heat pump, Private balcony |
| Garage | Heated |
| Rental appliances | Alarm system |
| Siding | Other |
| Distinctive features | Wooded lot: hardwood trees |
| Proximity | Highway, Park - green area, Elementary school, High school, Public transport, University, Bicycle path, Alpine skiing, Daycare centre |
| Bathroom / Washroom | Adjoining to primary bedroom |
| Available services | Fire detector |
| Basement | Finished basement, Separate entrance |
| Parking | Outdoor, Garage |
| Sewage system | Municipal sewer |
| Window type | Crank handle |
| Roofing | Asphalt shingles |
| Topography | Steep, Flat |
| Zoning | Residential |
| Mobility impared accessible | Exterior access ramp, Threshold-free shower, Adapted kitchen, Lift, Adapted entrance |
marital
age
household income
Age of Immigration
common languages
education
ownership
Gender
construction date
Occupied Dwellings
employment
transportation to work
work location
| BUILDING | |
|---|---|
| Type | Two or more storey |
| Style | Quadrex |
| Dimensions | 64.9x64 P |
| Lot Size | 2,034 MC |
| Floors | 0 |
| Year Constructed | 2012 |
| EVALUATION | |
|---|---|
| Year | 2025 |
| Lot | $ 166,000 |
| Building | $ 859,500 |
| Total | $ 1,025,500 |
| EXPENSES | |
|---|---|
| Energy cost | $ 9928 / year |
| Municipal Taxes (2024) | $ 8775 / year |
| School taxes (2024) | $ 677 / year |

