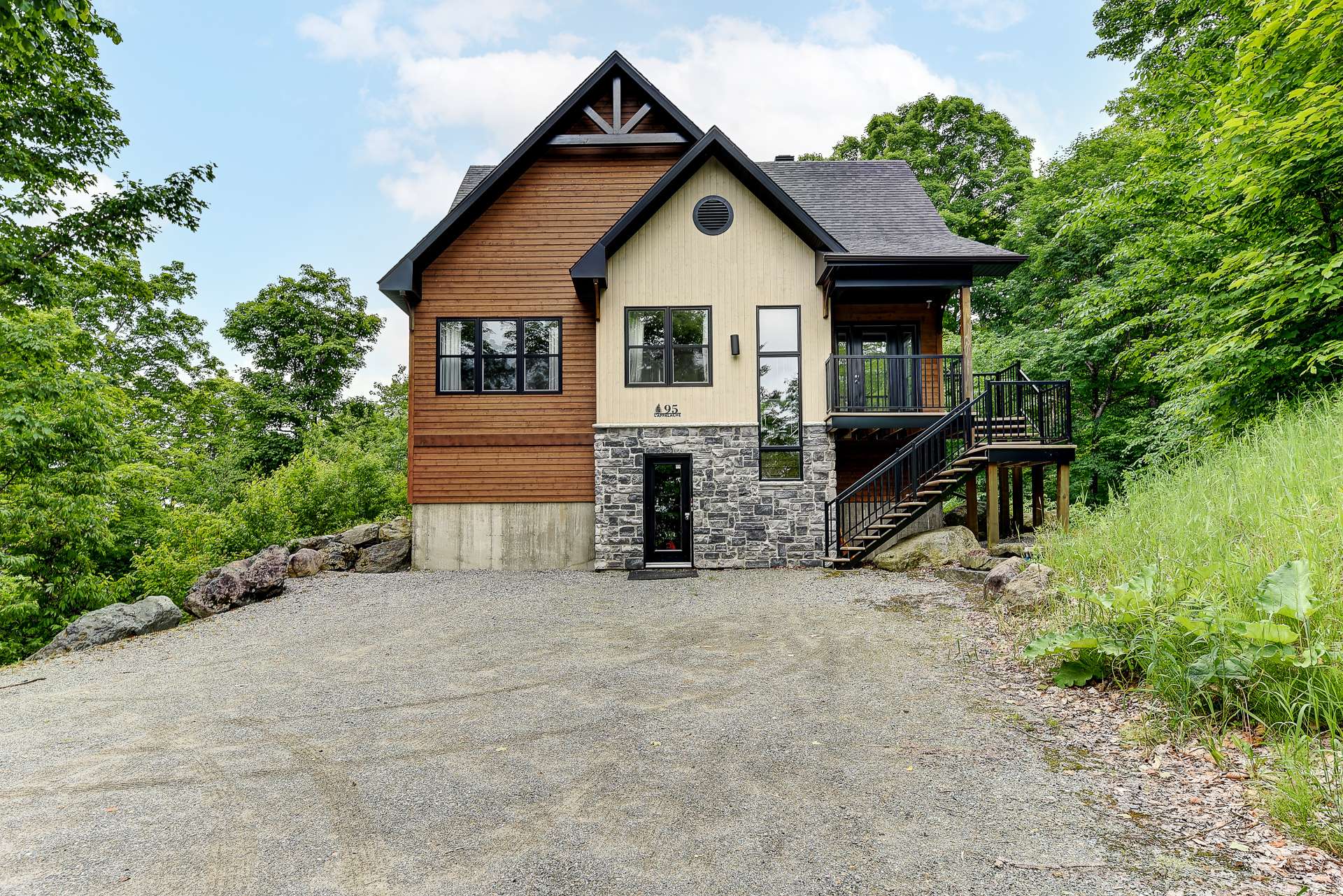Broker's Remark
This stunning, newly constructed Austin property offers three bedrooms and two full bathrooms. Featuring high 15-foot ceilings with magnificent woodwork and abundant windows, it benefits from exceptional natural light. Surrounded by forest, this intimate residence is located on a non-busy street, offering absolute tranquility. The panoramic view of the mountains and water, the very large balcony with spa, as well as the gas fireplace add to the charm of this modern house. Ideal for a peaceful life.
Addendum
Discover this magnificent property located in Austin, a
true gem that combines modernity and nature. Recently
built, this home offers three spacious bedrooms and two
well-appointed bathrooms, ideal for comfortable family
living or entertaining guests.
Upon entering, you will immediately be impressed by the
open area with high 15-foot ceilings, decorated with superb
woodwork that adds a warm and elegant touch to the whole.
The abundant windows bathe the spaces of
life with natural light, creating a bright and welcoming
atmosphere throughout the day.
The living room, complete with a gas fireplace, is the
perfect place to relax on cool evenings, while the modern,
functional kitchen makes it easy to prepare meals with
family or friends. The open concept layout allows for
smooth circulation and offers stunning views of the
surrounding landscape.
This property is surrounded by the forest, offering a very
intimate living environment and unparalleled tranquility
thanks to its location on a non-busy street. Enjoy the
panoramic view of the surrounding mountains and admire the
spectacle of nature from your very large balcony. The
latter is equipped with a spa, perfect for moments of
relaxation outdoors while enjoying the view of the water.
In addition to its charm and comfort, this house is up to
date and allows short-term rental, thus offering an
interesting opportunity for investors.
or for those who wish to make their property profitable
during their absences. Don't miss the opportunity to become
the owner of this splendid residence which perfectly
combines elegance, modernity and nature. A visit is
essential to fully appreciate all that it has to offer.
- Street maintenance:
GERMAIN LAPALME & FILS Inc
2021-02-01 $1145.72 + tax
2022-01-19 $1205.24 + tax
2023-02-07 $1281.18 + tax
INCLUDED
Lighting, spa, household appliances, crockery set, furniture






































