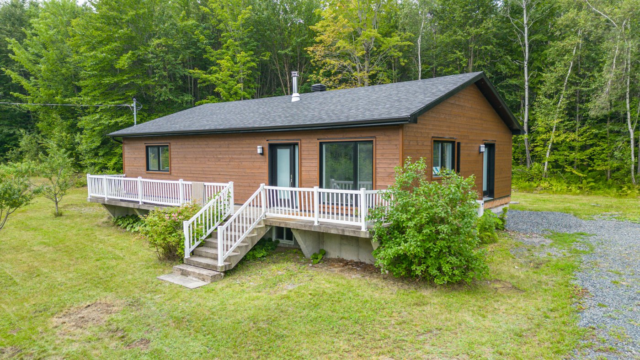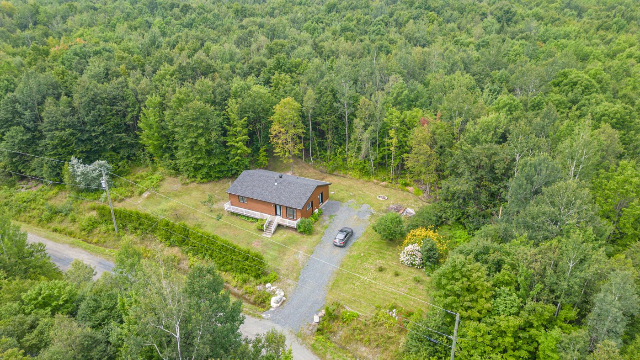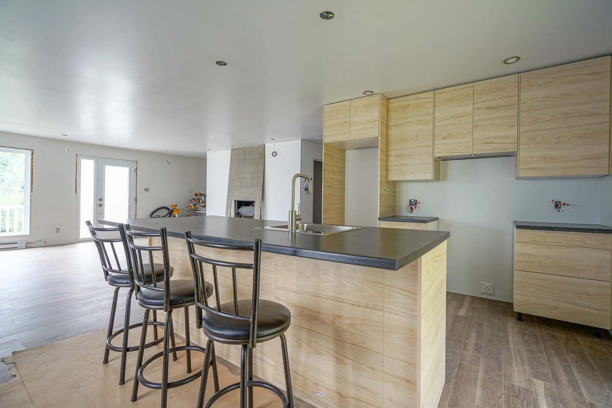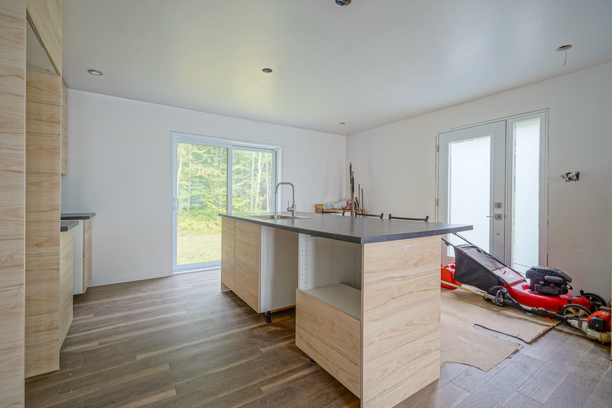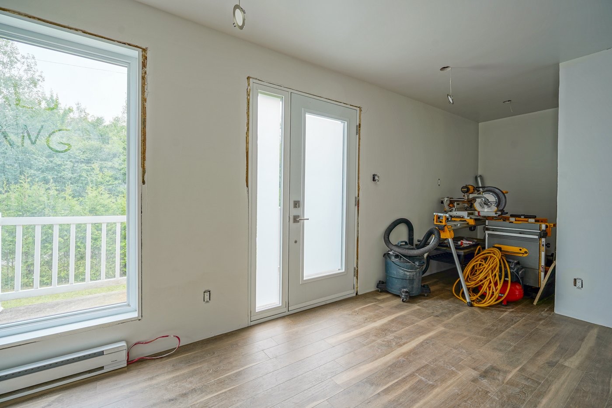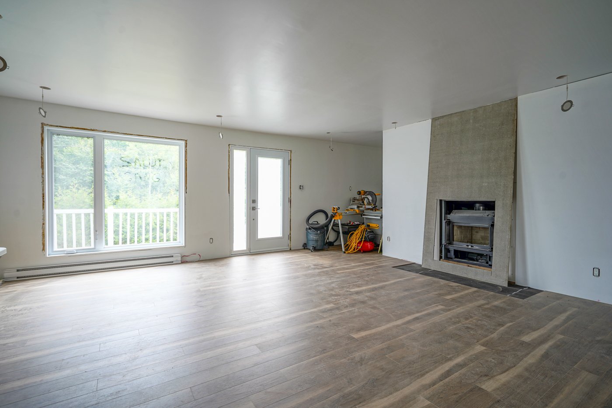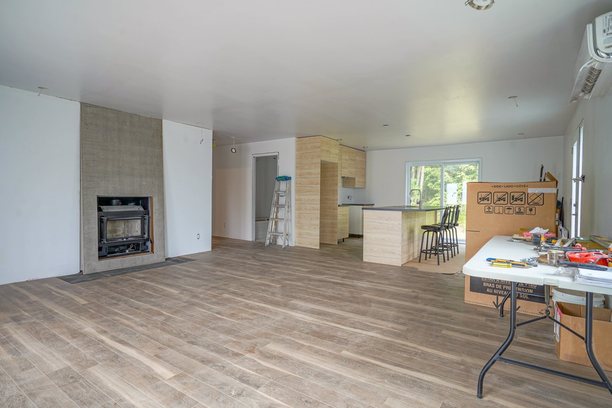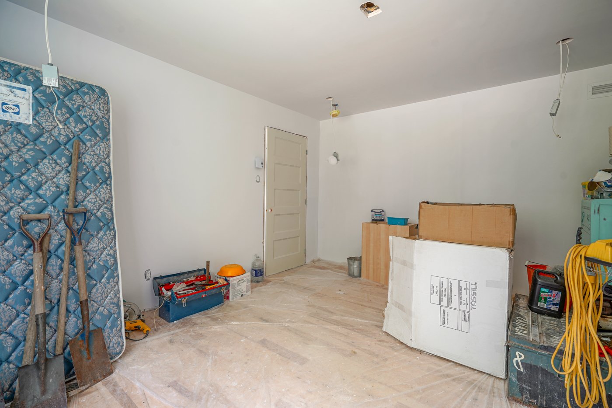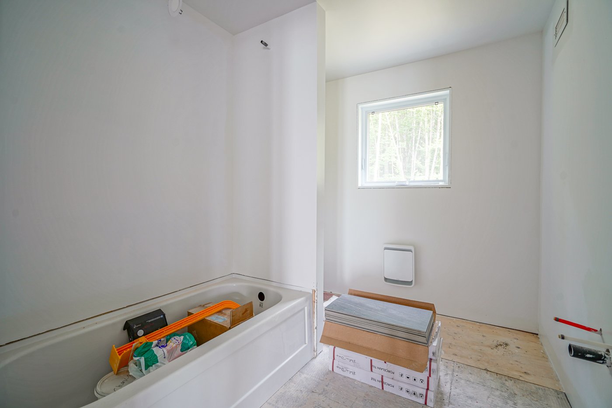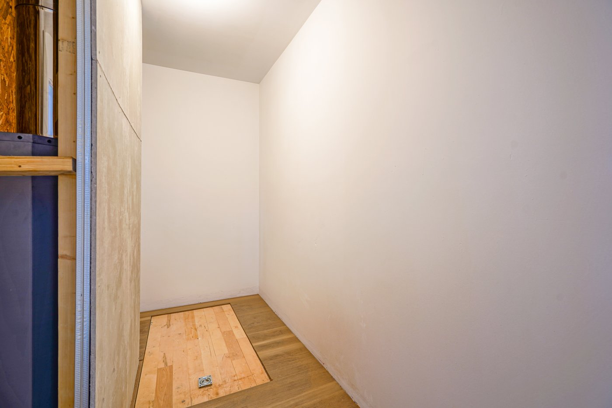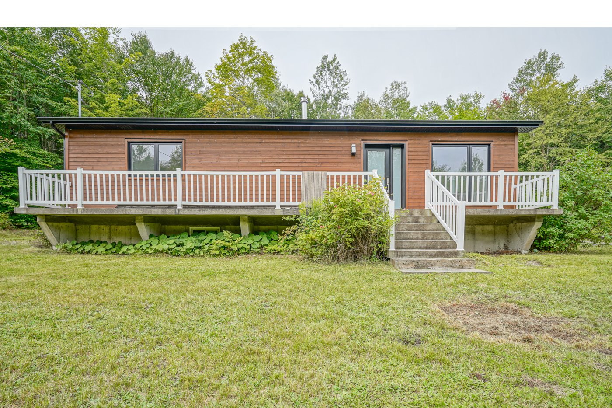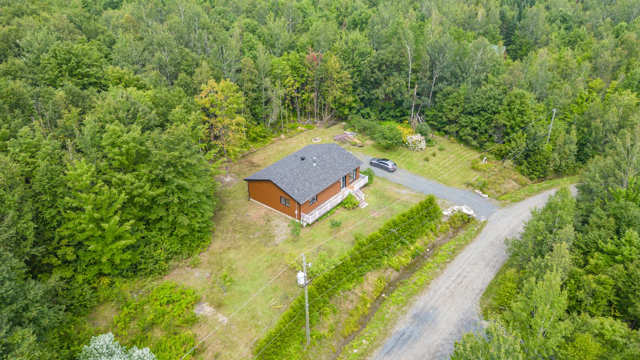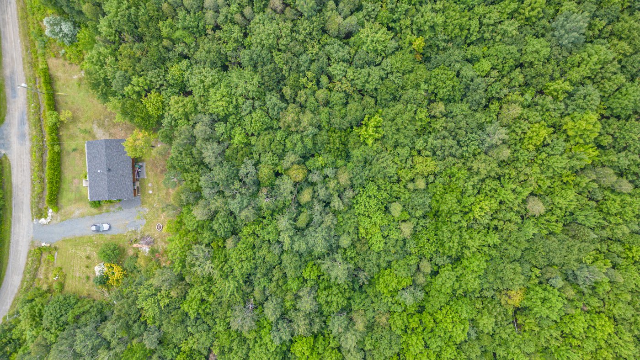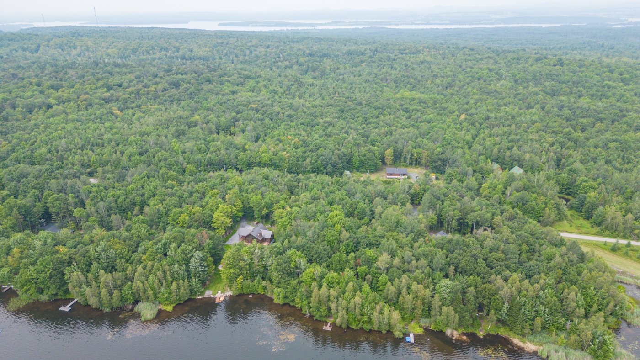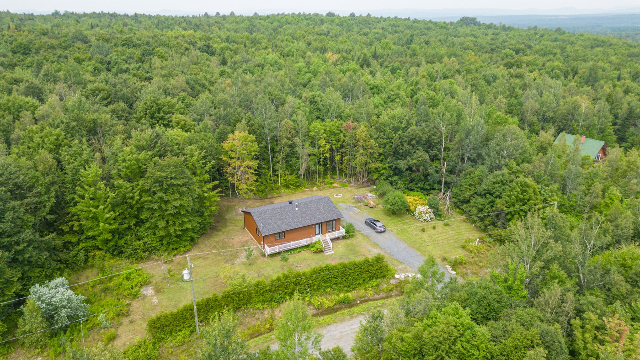- Follow Us:
- (438) 387-5743
Broker's Remark
If you are looking to escape the hustle and bustle of everyday life, this home is for you! Wood stove in the living room and kitchen offering a spacious central island that becomes the ideal gathering place, in addition to a patio door that floods the room with natural light! 2 good sized bedrooms. Bathroom with bath-shower and independent laundry room. Enjoy the privacy of the wooded grounds!
Addendum
House completely renovated in 2023-2022, roof, plumbing,
electricity, flooring, doors and windows, new exterior
cladding. You will have just a few finishes and the
bathroom to put to your taste!
Notarized ACCESS to Lac Héronnière (right of the dike)
Proximity:
- 1h from Montreal
- 1h from Sherbrooke
- 1h from the motorway
- 30 minutes from Frontenac National Park
- 10 minutes from Lake Aylmer Park
- 20 minutes to Disraeli Arena
INCLUDED
Heat pump, ceramic and vanity for the bathroom.
| BUILDING | |
|---|---|
| Type | Bungalow |
| Style | Detached |
| Dimensions | 7.54x15 M |
| Lot Size | 8,032 MC |
| Floors | 0 |
| Year Constructed | 2005 |
| EVALUATION | |
|---|---|
| Year | 2023 |
| Lot | $ 44,000 |
| Building | $ 228,300 |
| Total | $ 272,300 |
| EXPENSES | |
|---|---|
| Municipal Taxes (2023) | $ 2022 / year |
| School taxes (2022) | $ 149 / year |
| ROOM DETAILS | |||
|---|---|---|---|
| Room | Dimensions | Level | Flooring |
| Living room | 9.4 x 15.6 P | Ground Floor | Floating floor |
| Dining room | 9.5 x 15.6 P | Ground Floor | Floating floor |
| Kitchen | 14.2 x 15.8 P | Ground Floor | Floating floor |
| Primary bedroom | 15.1 x 17.11 P | Ground Floor | Wood |
| Bedroom | 14.1 x 12.4 P | Ground Floor | Wood |
| Laundry room | 8.11 x 6.2 P | Ground Floor | Floating floor |
| Bathroom | 8.11 x 7.0 P | Ground Floor | Ceramic tiles |
| Storage | 10.3 x 5.2 P | Ground Floor | Floating floor |
| CHARACTERISTICS | |
|---|---|
| Driveway | Double width or more, Not Paved |
| Landscaping | Landscape |
| Cupboard | Melamine |
| Heating system | Other, Electric baseboard units |
| Water supply | Artesian well |
| Heating energy | Wood, Electricity |
| Windows | PVC |
| Foundation | Poured concrete |
| Hearth stove | Wood fireplace |
| Siding | Wood |
| Distinctive features | Water access, No neighbours in the back, Wooded lot: hardwood trees, Cul-de-sac |
| Proximity | Other, Park - green area, Elementary school, Bicycle path, Cross-country skiing, Daycare centre |
| Available services | Fire detector |
| Basement | Crawl space |
| Parking | Outdoor |
| Sewage system | Purification field, Septic tank |
| Window type | Crank handle, French window |
| Roofing | Asphalt shingles |
| Topography | Flat |
| View | Water, Panoramic |
| Zoning | Residential |
| Equipment available | Ventilation system, Wall-mounted heat pump |
| Restrictions/Permissions | Short-term rentals not allowed |
marital
age
household income
Age of Immigration
common languages
education
ownership
Gender
construction date
Occupied Dwellings
employment
transportation to work
work location
| BUILDING | |
|---|---|
| Type | Bungalow |
| Style | Detached |
| Dimensions | 7.54x15 M |
| Lot Size | 8,032 MC |
| Floors | 0 |
| Year Constructed | 2005 |
| EVALUATION | |
|---|---|
| Year | 2023 |
| Lot | $ 44,000 |
| Building | $ 228,300 |
| Total | $ 272,300 |
| EXPENSES | |
|---|---|
| Municipal Taxes (2023) | $ 2022 / year |
| School taxes (2022) | $ 149 / year |

