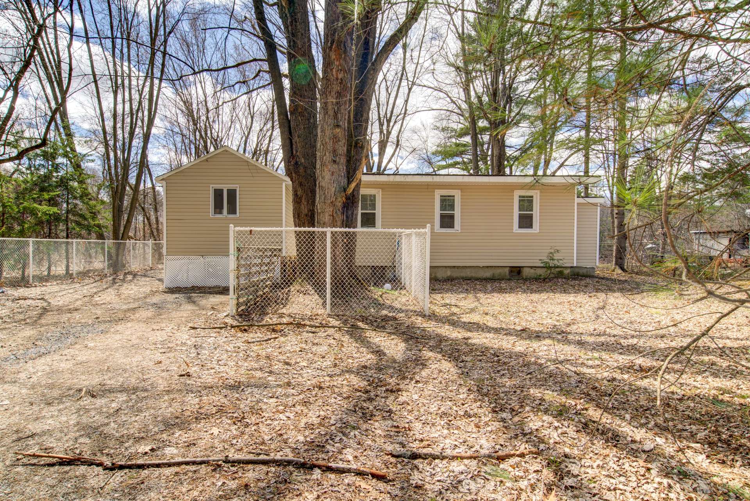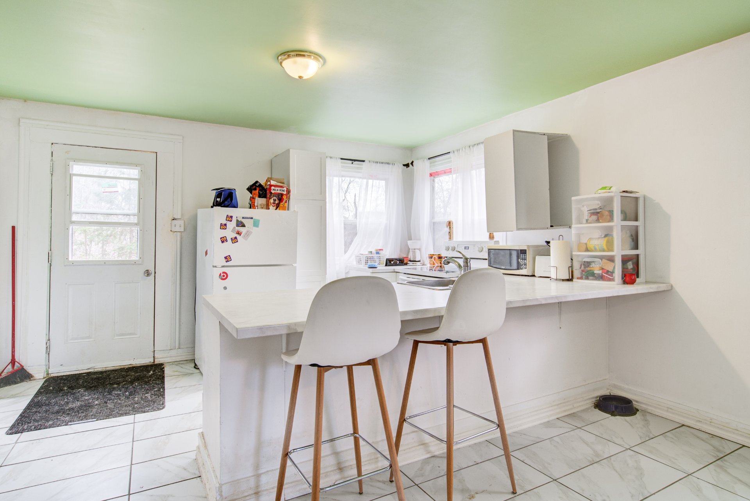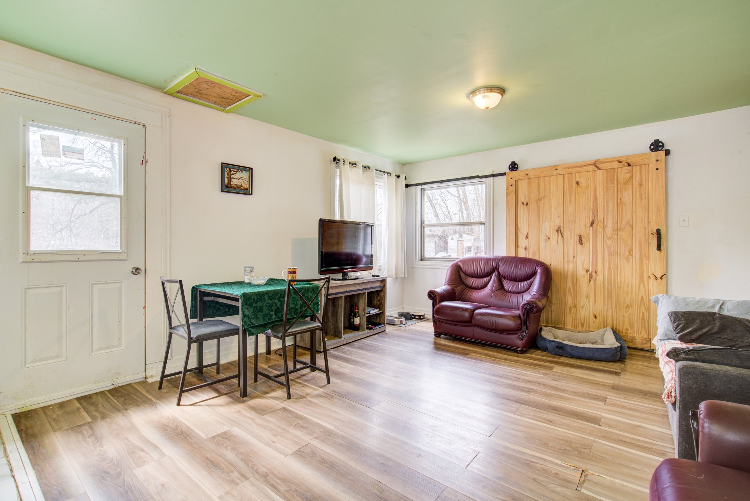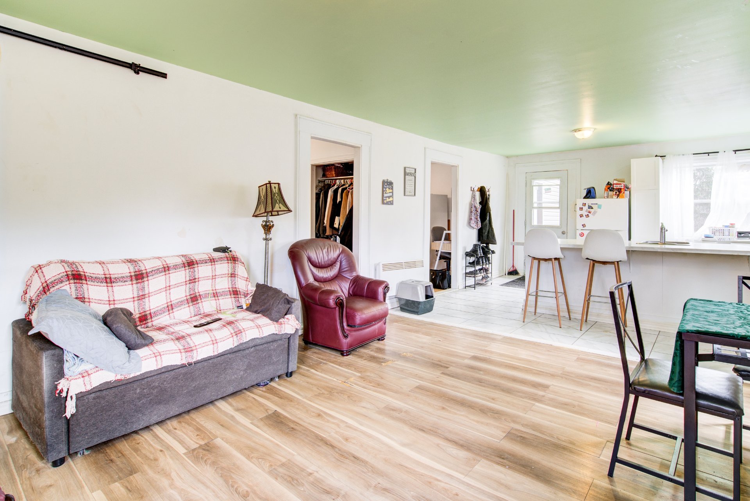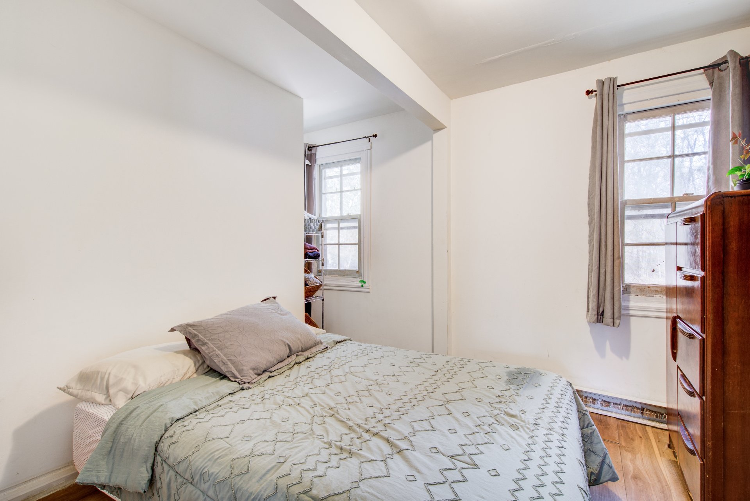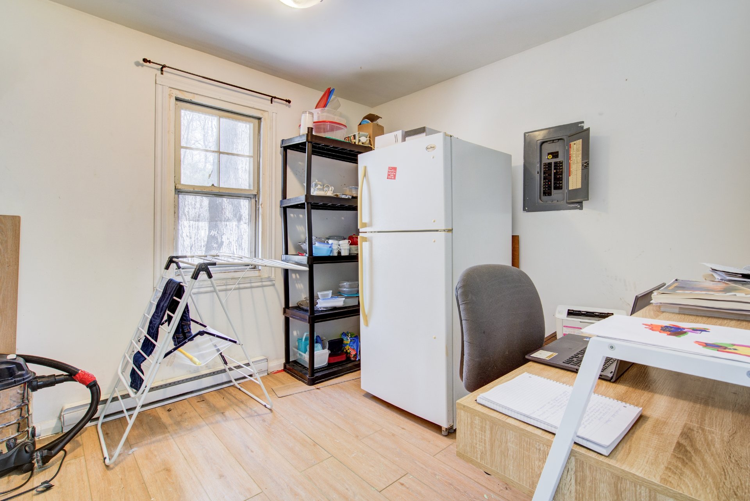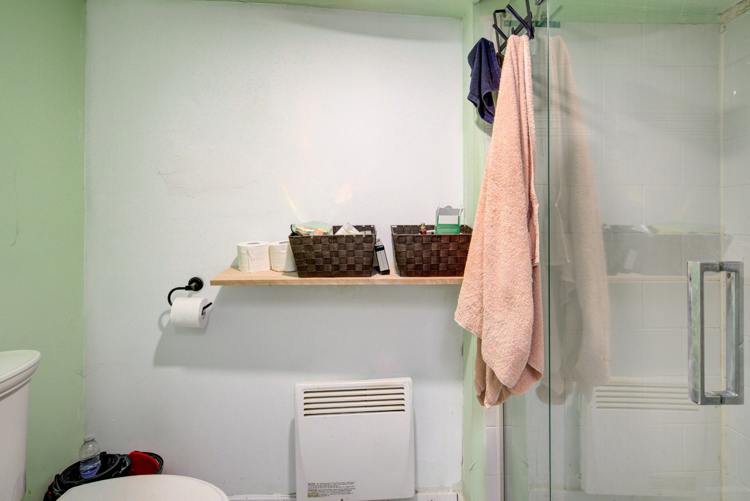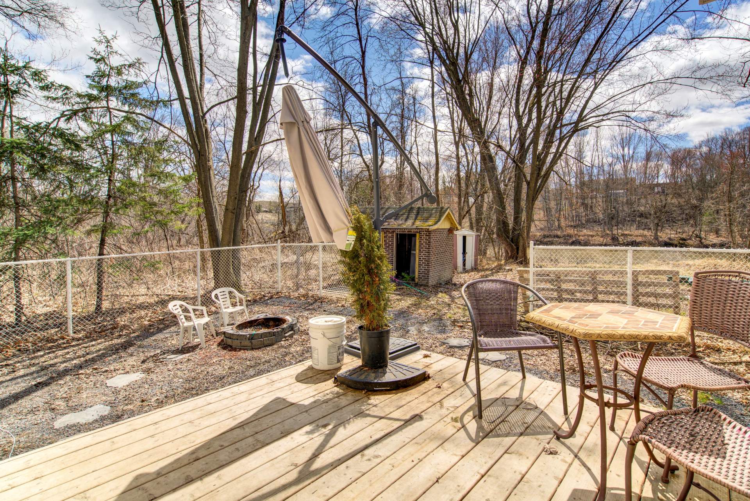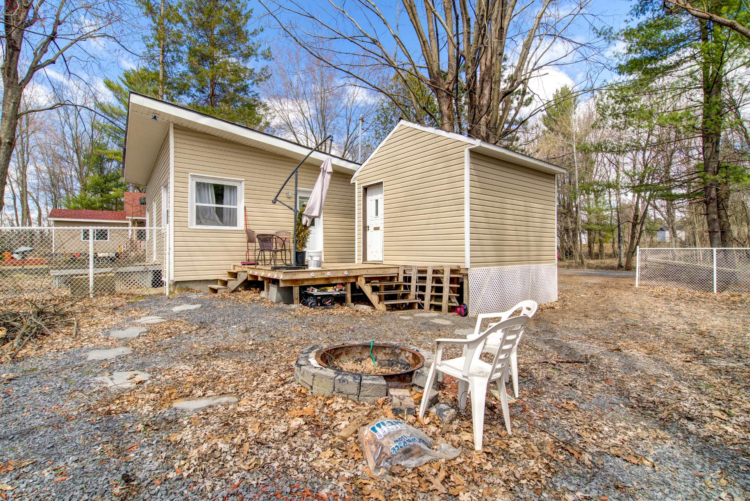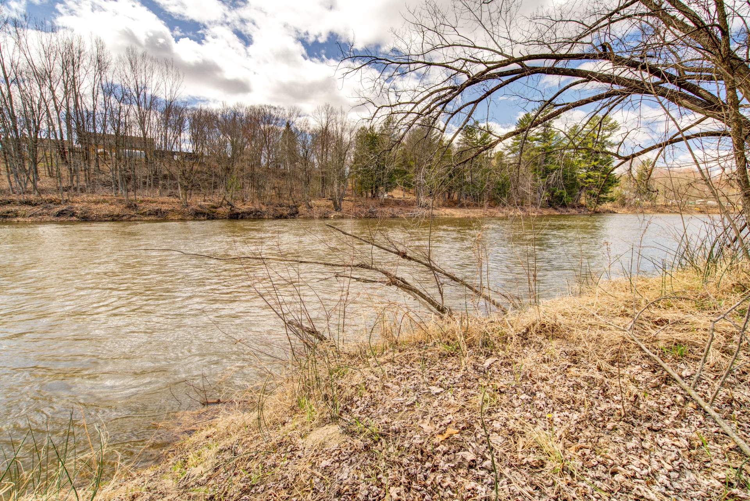Broker's Remark
Magnificent 2-bedroom, 1-bathroom bungalow. Nestled in a quiet, family-friendly area of Notre-Dame-des-Prairies. The kitchen and living room are located in a bright, open-air space, and the bedrooms are nicely sized. Over 12,000 sq. ft. fenced lot with mature trees and river access. Superb view of L'Assomption. Ideally located near primary and secondary schools, parks and walking trails. 15 minutes from Route 158 and the A-31, and less than 30 minutes from the A-40. Ideal location for families and lovers of the outdoors and tranquility.
Addendum
Discover this superb 2-bedroom bungalow, nestled in a
peaceful, family-friendly neighborhood in
Notre-Dame-des-Prairies. Featuring a bright and inviting
open-plan living area, the kitchen and living room create a
convivial space perfect for entertaining or spending
quality time with the family. The spacious bedrooms ensure
comfort and privacy.
The 12,000+ ft², fully fenced lot is bordered by mature
trees and provides direct access to the river - a true
haven of peace with splendid views of the surrounding
countryside.
Ideal location:
Close to primary and secondary schools, several parks and
hiking trails. You're also just 15 minutes from Routes 158
and A-31, and less than 30 minutes from Highway 40, making
it easy to get around while enjoying the peace and quiet of
the countryside.
Less than 30 minutes from many tourist attractions such as:
- Le Grand Labyrinthe de Lanaudière
- Musée historique la Maison Louis-Cyr 25
- Musée d'Art de Joliette
- Parc des Chutes Dorwin
This piece of paradise is perfect for families, outdoor
enthusiasts or anyone looking for tranquility without
compromising on services.
INCLUDED
The kitchen fridge (white), curtains in the kitchen, living room and bedrooms, outdoor sunshade on the gallery.
EXCLUDED
Personal effects.

