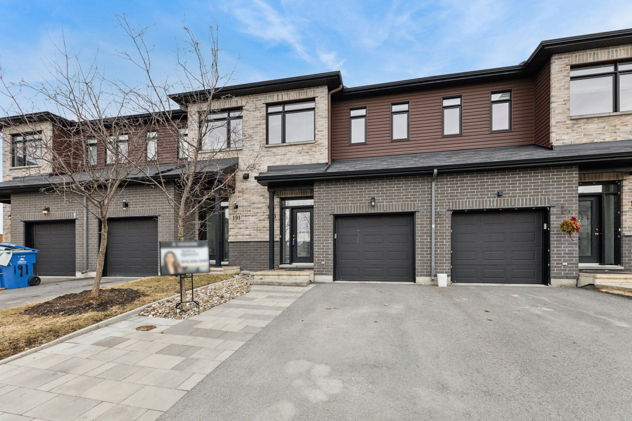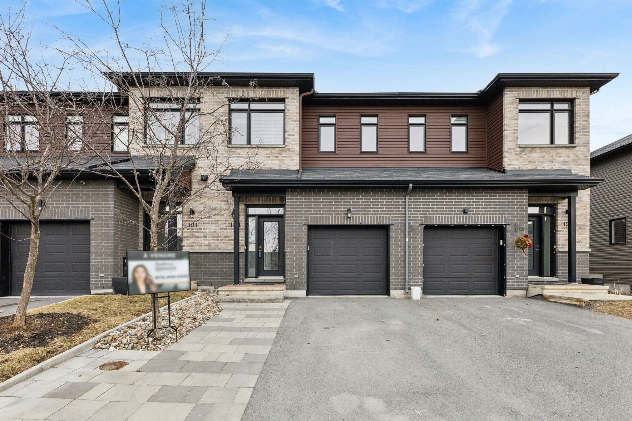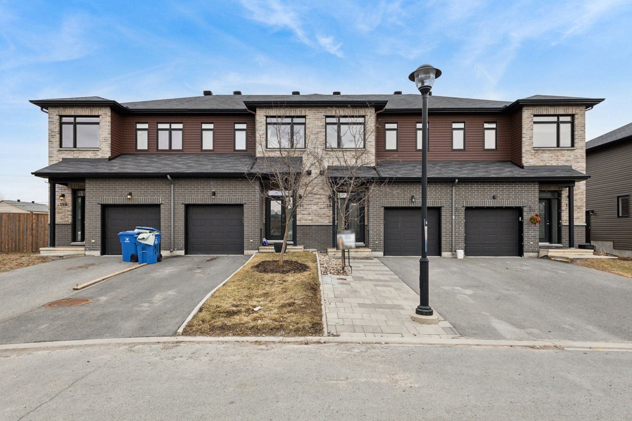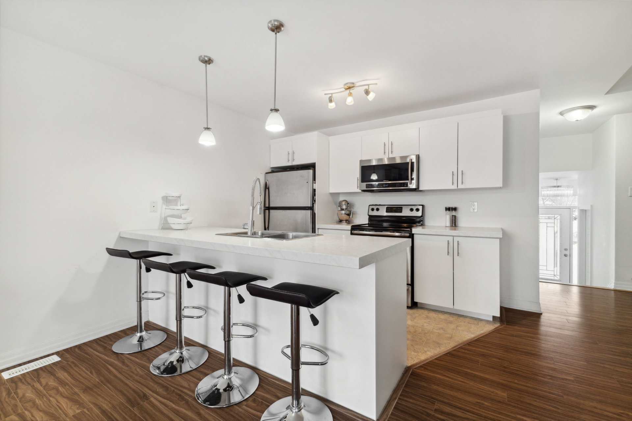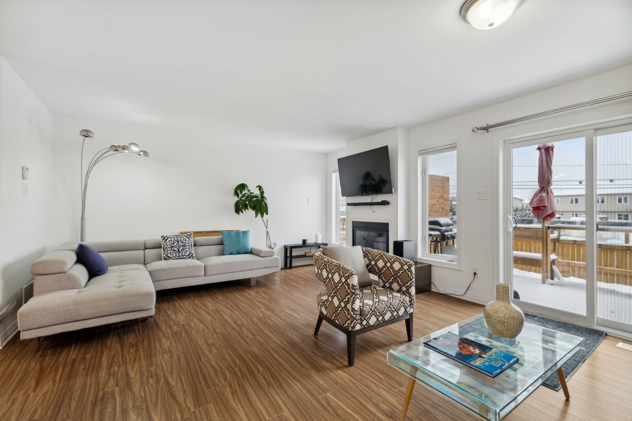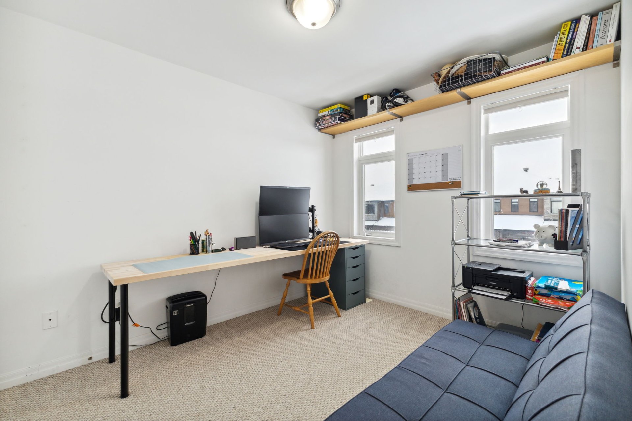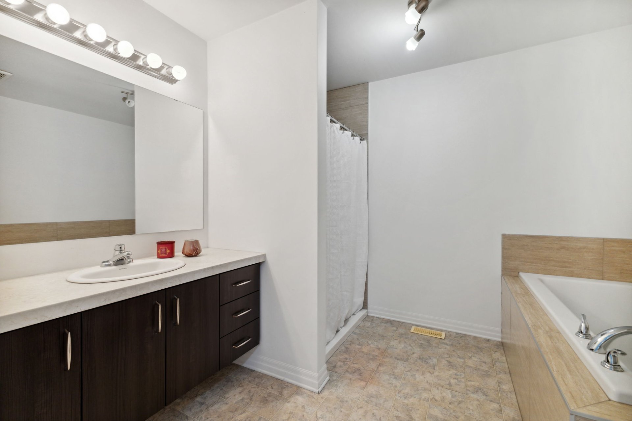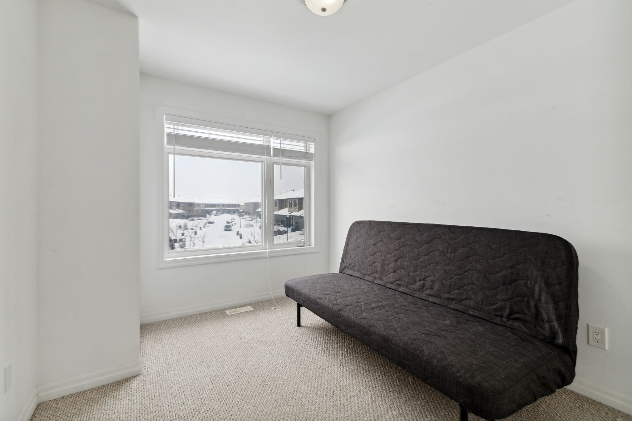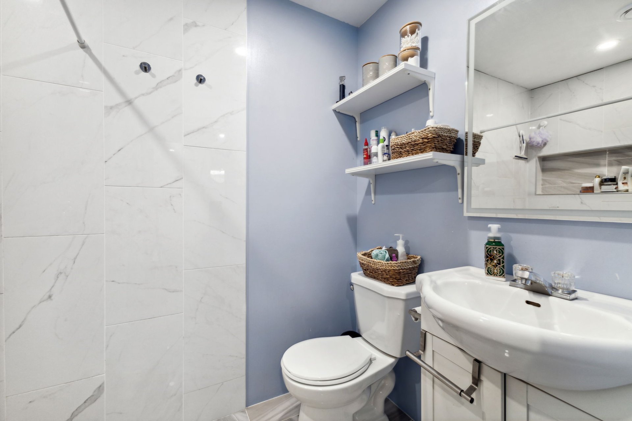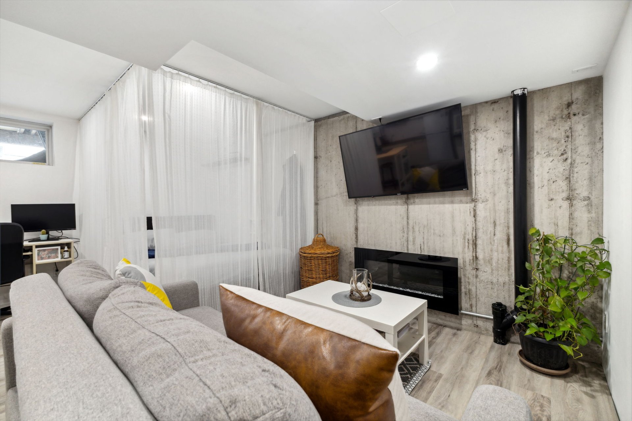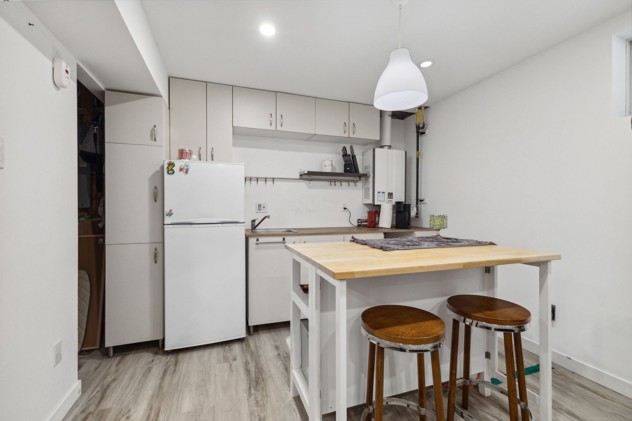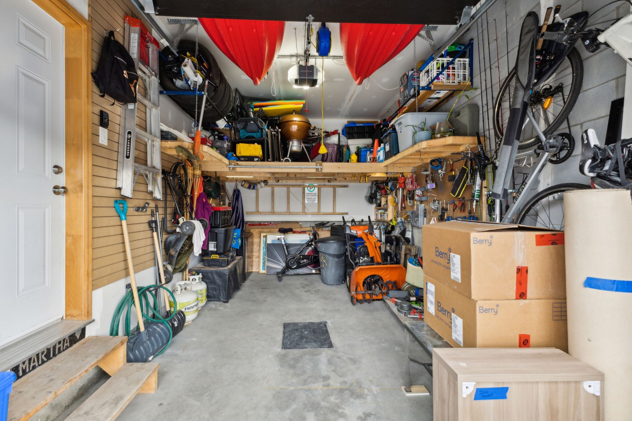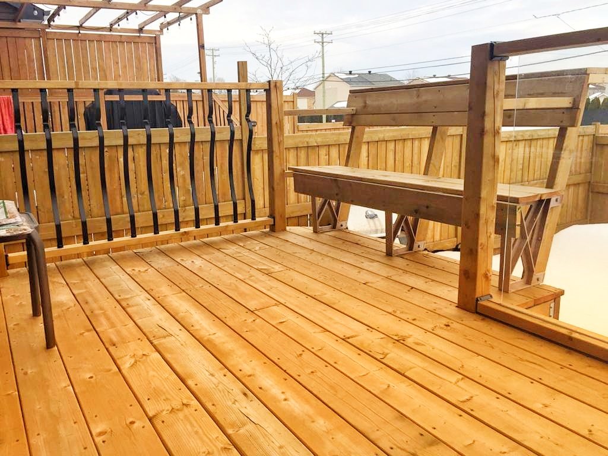- Follow Us:
- (438) 387-5743
Broker's Remark
A jewel in the heart of Aylmer, offers modernity and conviviality. 3 bedrooms, including a master bedroom with walk-in closet, 3 bathrooms. Significant investments notably in the basement and exterior landscaping. The open-plan concept on the main level allows natural light to flood the kitchen, dining room and living room. A bright space enhanced by a magnificent gas fireplace insert. The spacious, finished basement features a full bathroom, and the possibility of a 4th bedroom. Exterior features: paver terrace, intimate courtyard, fenced on 4 sides. An oasis for entertaining friends and family. Click below for details.
Addendum
A pearl nestled in the heart of Aylmer, ideal for a family
or young couple.
Property features ***
3 bedrooms
3 bathrooms
Exceptional city views
Open concept: abundant natural light
9' ceilings
Smart lighting in basement
Home theater connection in basement.
Renovations ***
Porcelain floor: entrance and powder room (2023)
Finished basement with full bathroom + kitchenette (2022)
Connection for dispensing fridge (kitchen)
Custom workshop in the garage (2022)
Fenced yard with rear exit door (2018)
Wood gallery + privacy panels (2022)
Interlock landscaping (2021)
Location***
Grocery stores and restaurants
École de la Forêt, Le palais des enfants, École de la
petite-ourse
Parc jardins Lavigne
Gas stations and public transport
Pharmacies
Banks
Les Vieux Moulins Golf Club
One visit will convince you! It's the perfect place to
discover.
INCLUDED
Air exchanger, smart thermostat, gas fireplace, 2 TV wall mounts, microwave hood, dishwasher, all light fixtures, curtains, automatic garage Door system (with 2 remotes), custom workshop with storage platform.
EXCLUDED
Cabinetry in dining room, 2 tire racks, island table in basement, electric fireplace. Water heater (on demand) ($29.99 per month) & Furnace ($34.99 per month) rented with Gazifière.
| BUILDING | |
|---|---|
| Type | Two or more storey |
| Style | Attached |
| Dimensions | 64.9x19.8 P |
| Lot Size | 1,930 PC |
| Floors | 0 |
| Year Constructed | 2016 |
| EVALUATION | |
|---|---|
| Year | 2024 |
| Lot | $ 112,500 |
| Building | $ 380,100 |
| Total | $ 492,600 |
| EXPENSES | |
|---|---|
| Municipal Taxes (2023) | $ 3014 / year |
| School taxes (2023) | $ 218 / year |
| ROOM DETAILS | |||
|---|---|---|---|
| Room | Dimensions | Level | Flooring |
| Bathroom | 7.3 x 4.5 P | Basement | Other |
| Family room | 12.5 x 16.3 P | Basement | Floating floor |
| Family room | 5.9 x 10.2 P | Basement | Floating floor |
| Storage | 8.1 x 11.1 P | Basement | Concrete |
| Hallway | 4.6 x 4.6 P | Ground Floor | Other |
| Washroom | 3 x 6.5 P | Ground Floor | Other |
| Kitchen | 9.6 x 9.8 P | Ground Floor | Other |
| Dining room | 8 x 12.10 P | Ground Floor | Floating floor |
| Living room | 10.3 x 14.8 P | Ground Floor | Floating floor |
| Primary bedroom | 12.11 x 14.8 P | 2nd Floor | Carpet |
| Bedroom | 9 x 12.5 P | 2nd Floor | Carpet |
| Bedroom | 8.11 x 11.2 P | 2nd Floor | Carpet |
| Walk-in closet | 5 x 11.10 P | 2nd Floor | Carpet |
| Bathroom | 8.11 x 10.1 P | 2nd Floor | Other |
| CHARACTERISTICS | |
|---|---|
| Landscaping | Fenced |
| Cupboard | Melamine |
| Heating system | Air circulation |
| Water supply | Municipality |
| Heating energy | Natural gas |
| Windows | PVC |
| Foundation | Poured concrete |
| Hearth stove | Gaz fireplace |
| Garage | Attached, Single width |
| Rental appliances | Heating appliances, Water heater |
| Siding | Brick, Vinyl |
| Proximity | Golf, Park - green area, Elementary school, High school, Public transport, Bicycle path, Alpine skiing, Daycare centre |
| Bathroom / Washroom | Seperate shower |
| Basement | 6 feet and over, Finished basement |
| Parking | Outdoor, Garage |
| Sewage system | Municipal sewer |
| Window type | Sliding, Crank handle, French window |
| Roofing | Asphalt shingles |
| Topography | Flat |
| View | City |
| Zoning | Residential |
| Equipment available | Ventilation system, Electric garage door, Private yard |
marital
age
household income
Age of Immigration
common languages
education
ownership
Gender
construction date
Occupied Dwellings
employment
transportation to work
work location
| BUILDING | |
|---|---|
| Type | Two or more storey |
| Style | Attached |
| Dimensions | 64.9x19.8 P |
| Lot Size | 1,930 PC |
| Floors | 0 |
| Year Constructed | 2016 |
| EVALUATION | |
|---|---|
| Year | 2024 |
| Lot | $ 112,500 |
| Building | $ 380,100 |
| Total | $ 492,600 |
| EXPENSES | |
|---|---|
| Municipal Taxes (2023) | $ 3014 / year |
| School taxes (2023) | $ 218 / year |

