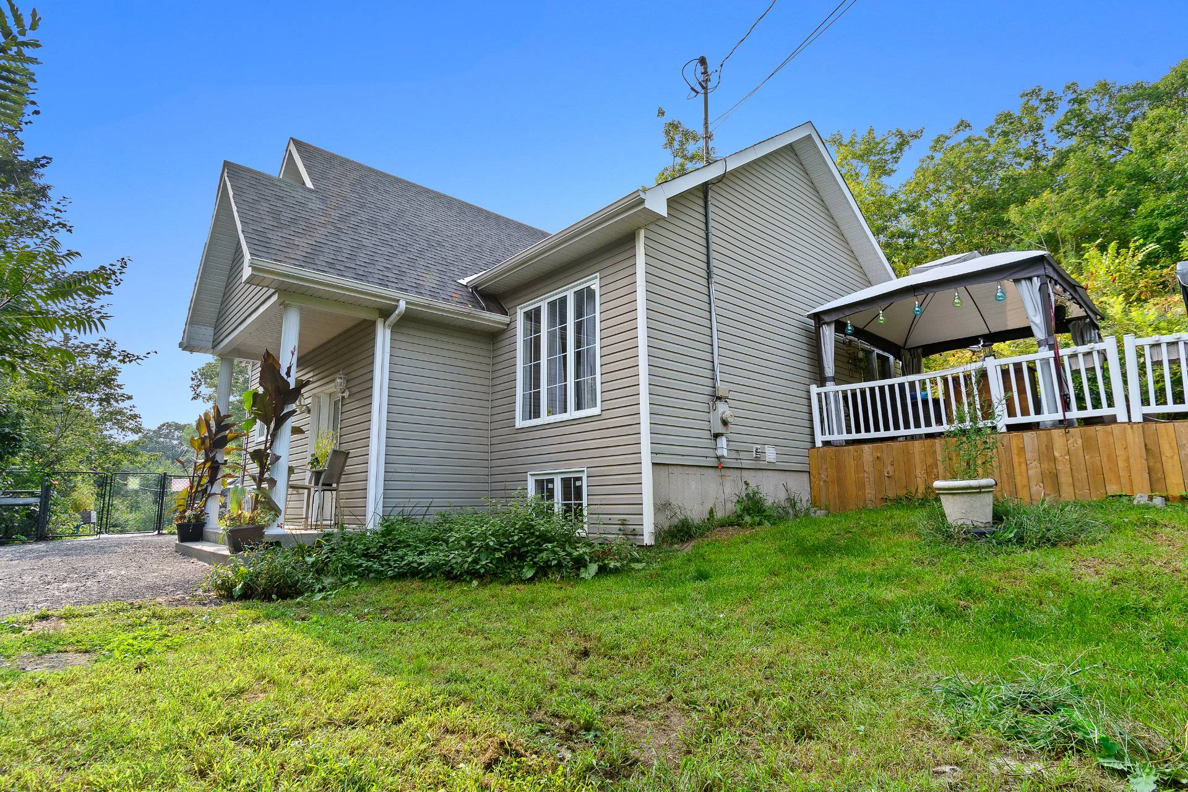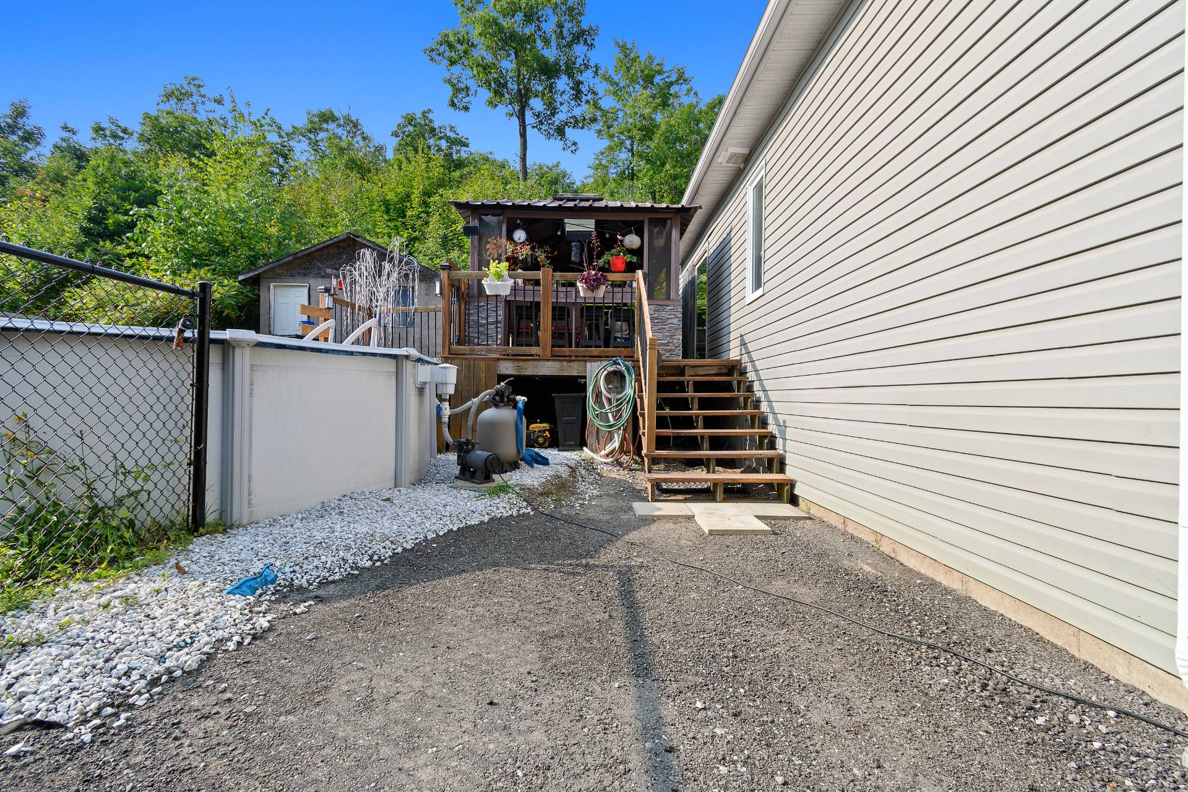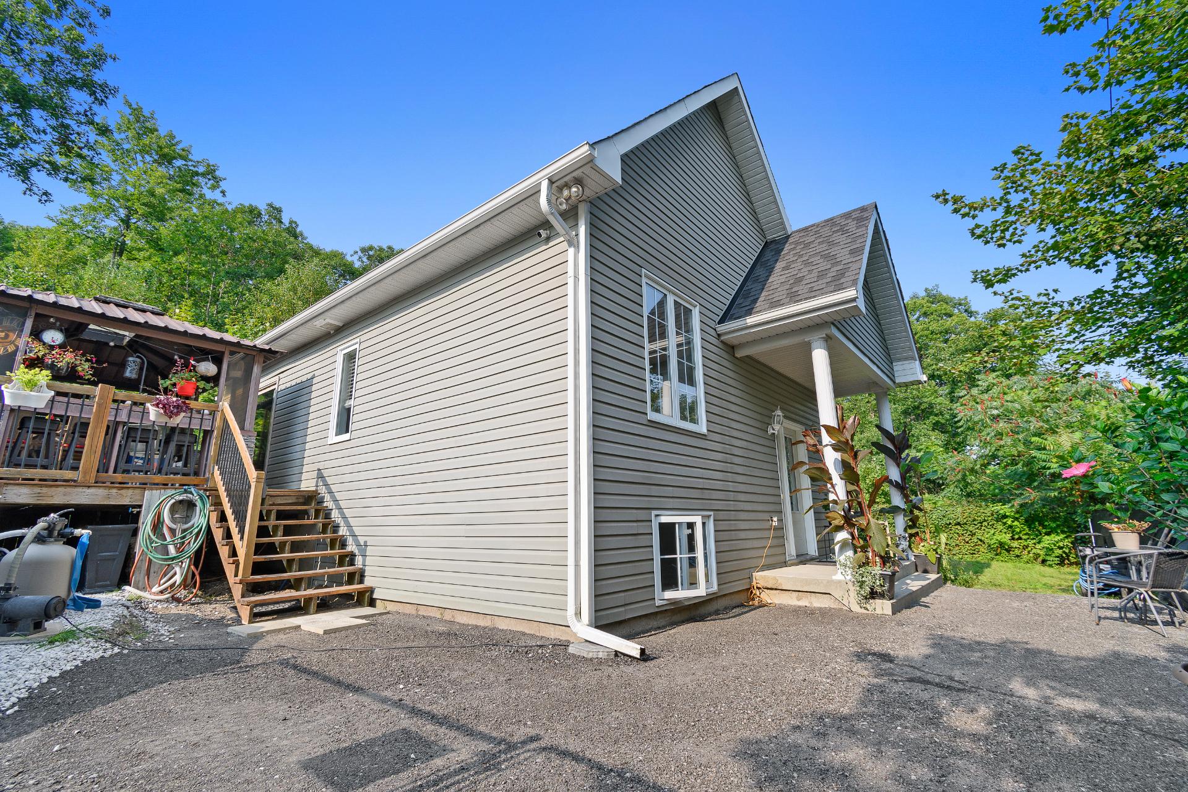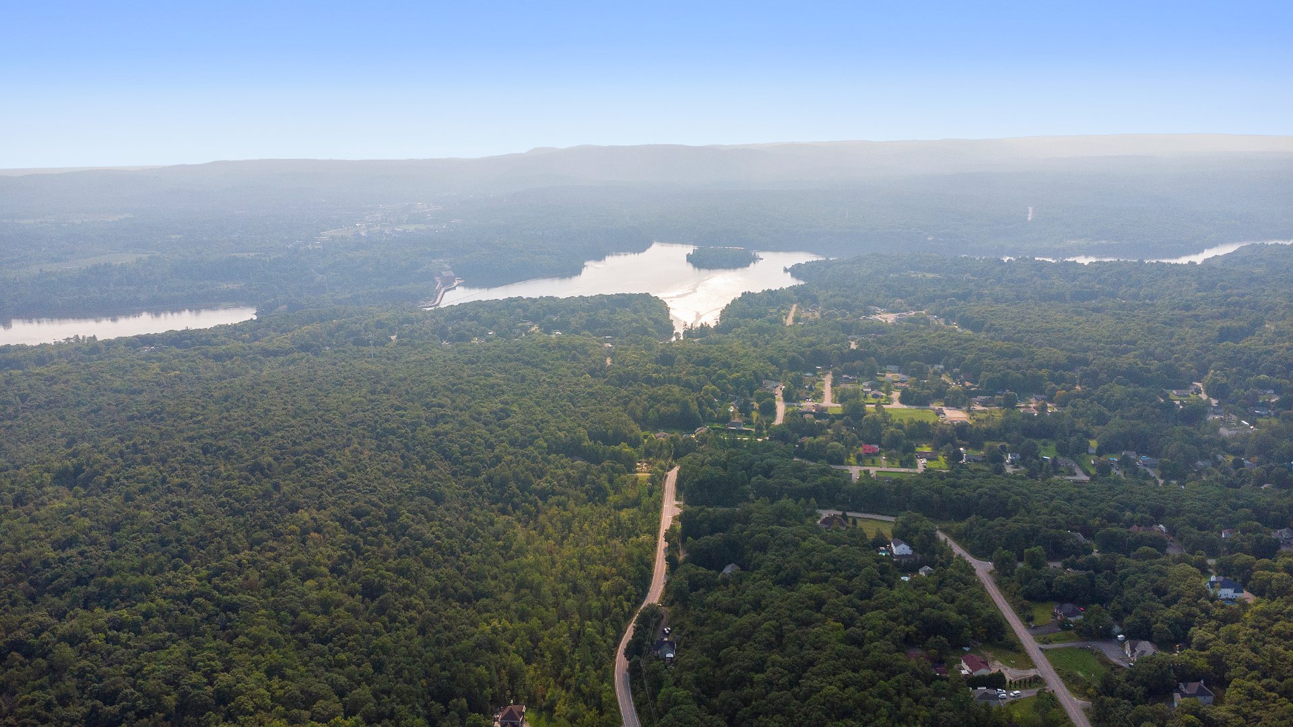Broker's Remark
Magnificent bungalow nestled in the heart of Cantley, in a coveted neighbourhood, accompanied by 5 generous lots totalling **3.38 acres** of pure nature. This unique property offers a rare opportunity for nature lovers and first-time buyers. This warm and spacious bungalow features 4 bedrooms, one bathroom, with the option of adding a second for added comfort. Two galleries and an above-ground pool promise refreshing summers. Only 19 minutes from Ottawa and 6 minutes from the Alonzo Bridge. An exceptional opportunity that won't stay on the market long! Click on details to find out more.
Addendum
Wonderful home + 5 private lots, surrounded by mature trees
and natural rocks, ideal for 1st-time buyers.
***Interior***
4 bedrooms
1 bathroom
Laundry room on main floor
Abundant windows
Large family room
Home theater connection in basement
Private terrace adjoining master bedroom
***Exterior***
Large wooden deck, perfect for outdoor gatherings.
Natural backyard perfect for a garden
Fully fenced and secured entrance
Elevated home offers panoramic views with no neighbors
Spacious parking lot with driveway for multiple vehicles.
Varied vegetation, ideal for nature lovers and hikers.
Private space, often visited by deer and birds, creating a
peaceful and enchanting environment.
***Renovations***
Elegant hardwood staircases, with wood railing and glass.
New light fixtures
New arborite laminate countertop and sink 2023
New basement floor 2024
Rough-in piping for addition of second basement bathroom.
New roof in 2021
Above-ground pool 2018
Asphalt parking lot 2024
Fence for superior privacy 2020
***Privileged location***
19 minutes from Ottawa
6 minutes from Alonzo Bridge
Less than 10 minutes from grocery stores, banks, daycare
centers, schools and more, for a convenient and enjoyable
daily life.
***Lots***
-The property includes 5 additional lots, offering a total
area of 3.38 acres.
-Lots with 2 lots will have to be merged into one during
construction, in order to meet minimum lot setbacks.
-The graphic matrix does not identify any watercourses or
wetlands on these lots.
-Additional information on slope and buffer strip standards
available.
-A certified copy of the existing 2006 certificate of
location will be ordered.
Municipal land values (Municipal assessment not up to date):
2620030, 2310244 : 88 800 $
2620031, 2310245 : 276 800$
2620032, 2310246 : 97 000 $
INCLUDED
Dishwasher, light fixtures, curtains and blinds, sofa in basement, Air conditioning (no warranty), furnace, Pool and acc (no warranty),2 gazebos, garden shed.
EXCLUDED
Stove, refrigerator, washer, dryer. Home theater (projector and screens), water heater.










































