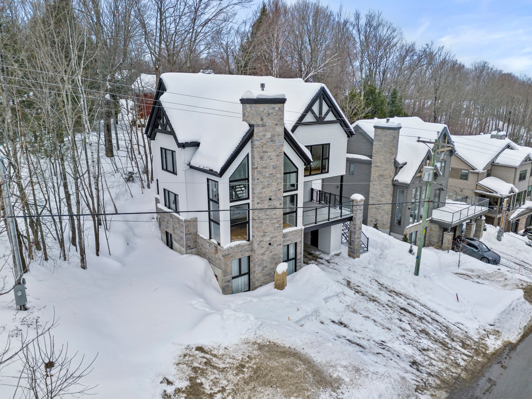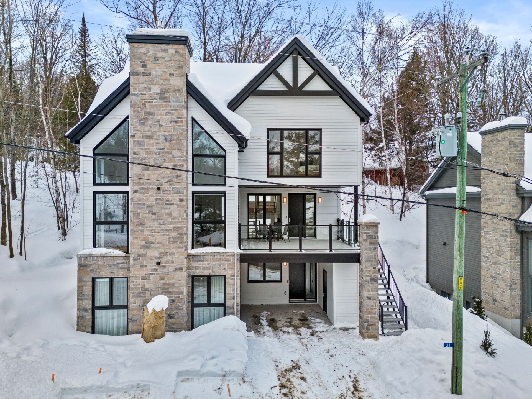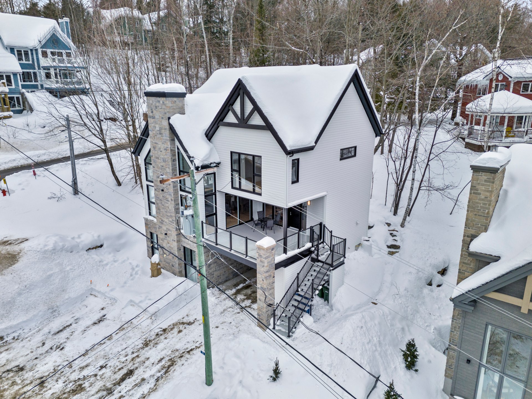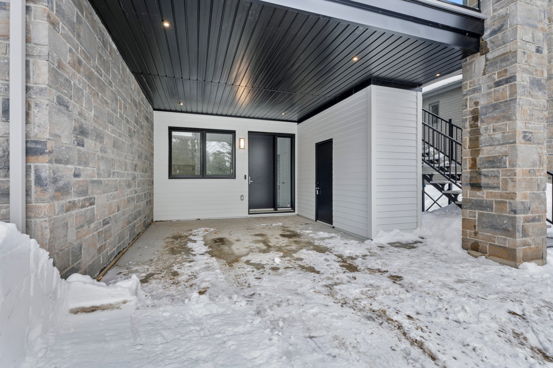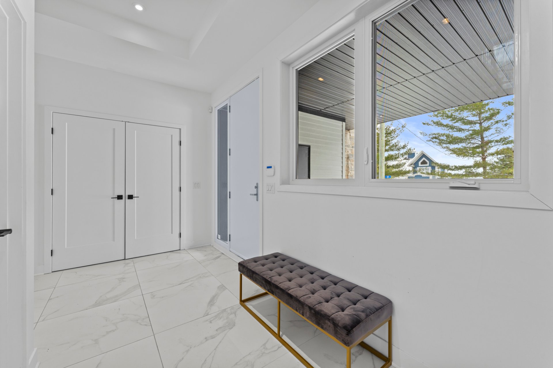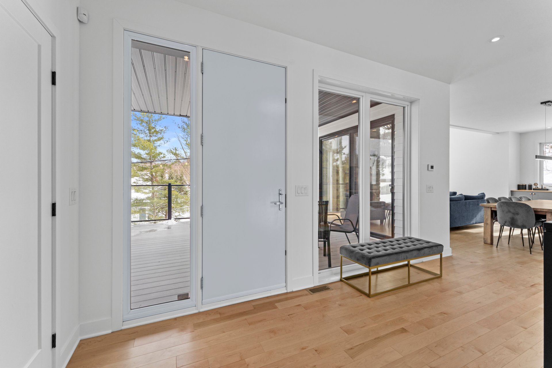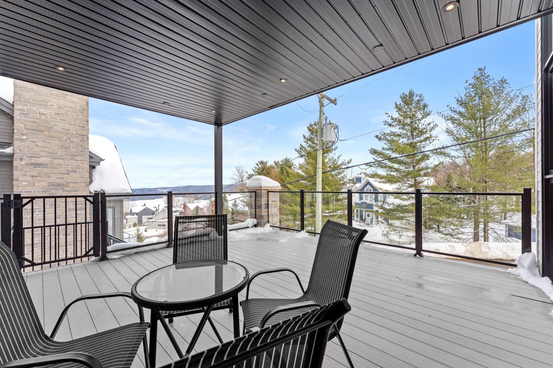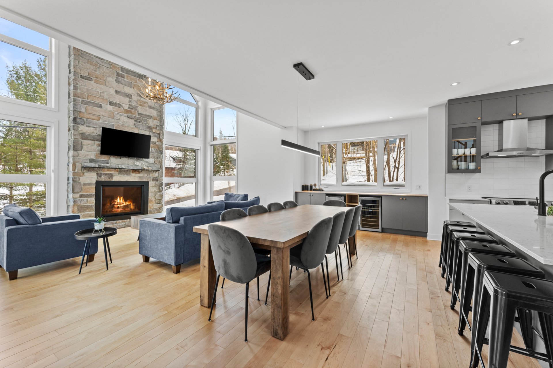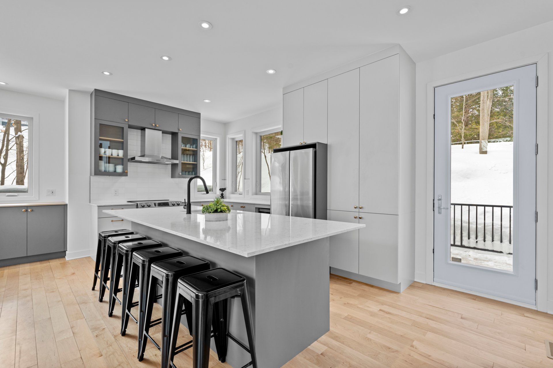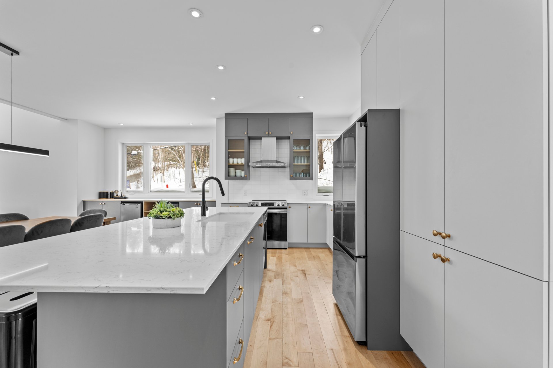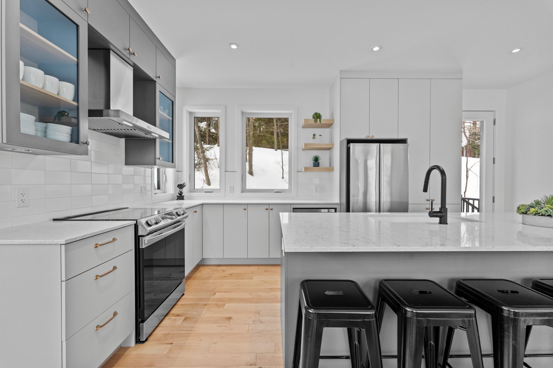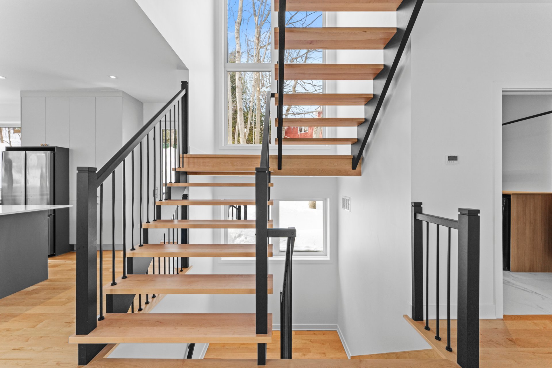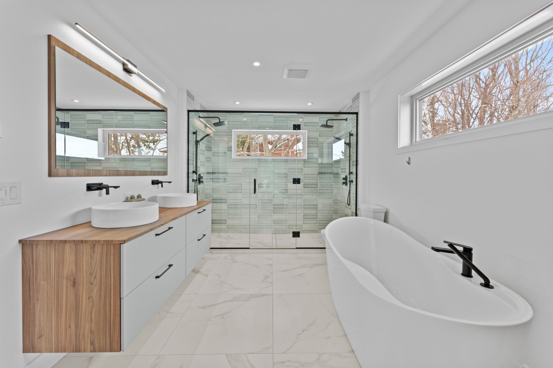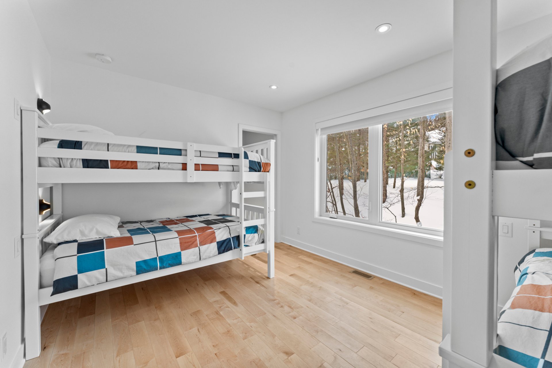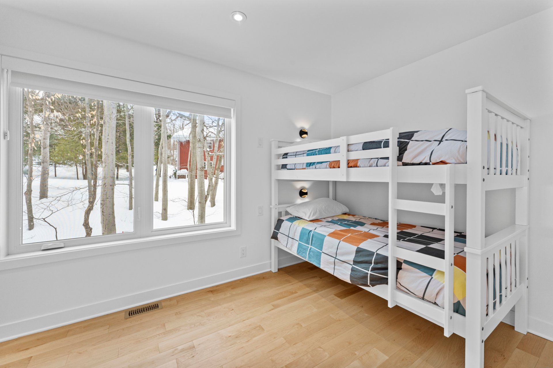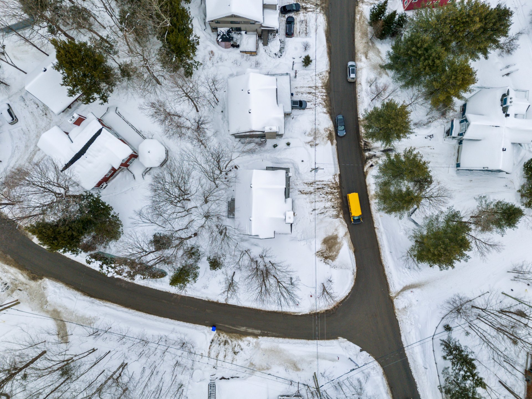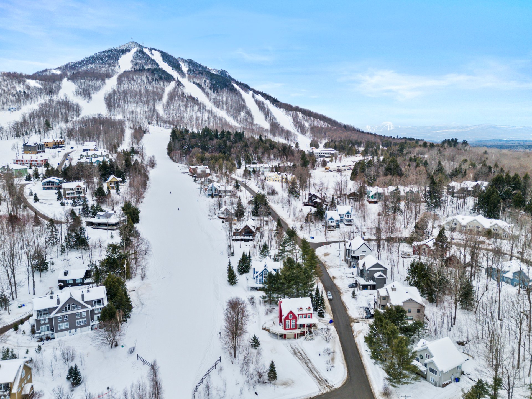Broker's Remark
SKI-IN SKI-OUT Custom-built in 2023, this sumptuous property combines luxury and comfort for an unforgettable getaway. With 5 bedrooms spread over 3 levels, it can accommodate up to 14 people, ideal for stays with family or friends. The refined interior features a top-of-the-range kitchen, a bright living room and spacious relaxation areas. Summer and winter alike, enjoy the surrounding trails, Lake Memphremagog and an exceptional natural setting. An ideal opportunity for an investor or group of investors looking to grow their portfolio through short-term rentals. A unique place where every stay becomes a memorable experience!
Addendum
Prestigious chalet at the foot of the Panorama slope - An
exceptional opportunity!
Discover this sumptuous custom-built residence, built in
2023, where refinement and comfort combine to perfection.
Nestled opposite the Panorama ski slope, it offers direct
access to winter pleasures, making it easy for young and
old alike to enjoy the slopes.
Spread over three levels, this exclusive residence houses
five spacious bedrooms, guaranteeing optimal space for up
to 14 guests. Ideal for holidays with family or friends, it
is the perfect setting for memorable moments in any season.
From the moment you enter, the elegance of the noble
materials and contemporary design captivate the eye. The
kitchen, a true masterpiece of functionality, seduces with
its generous central island and numerous storage spaces,
inviting culinary pleasures and moments of conviviality.
The living room, bathed in natural light thanks to abundant
windows, offers total immersion in the surrounding nature,
creating a most soothing atmosphere.
Upstairs, the carefully appointed bedrooms promise a
sanctuary of tranquility, while the master bathroom,
featuring a generously sized glass shower, ensures absolute
comfort.
The garden level, designed for relaxation, hosts an
additional bedroom and a dedicated wellness area, perfect
for rejuvenating after a day of outdoor activities.
Much more than a winter destination, Owl's Head is charming
in all seasons: hiking, biking, boating on Lake
Memphremagog or contemplating the breathtaking scenery,
every stay becomes a true escape.
A golden opportunity for investors! Perfectly suited to
short-term rental, this property offers excellent income
potential. Ideal for an investor or group of investors
looking to grow their portfolio, it offers an unrivalled
experience for travellers in search of luxury and adventure.
Seize this unique opportunity to combine nature, comfort
and profitability in perfect harmony!
INCLUDED
Fixtures, blinds, refrigerator, stove
EXCLUDED
Personal objects, works of art and furnishings

