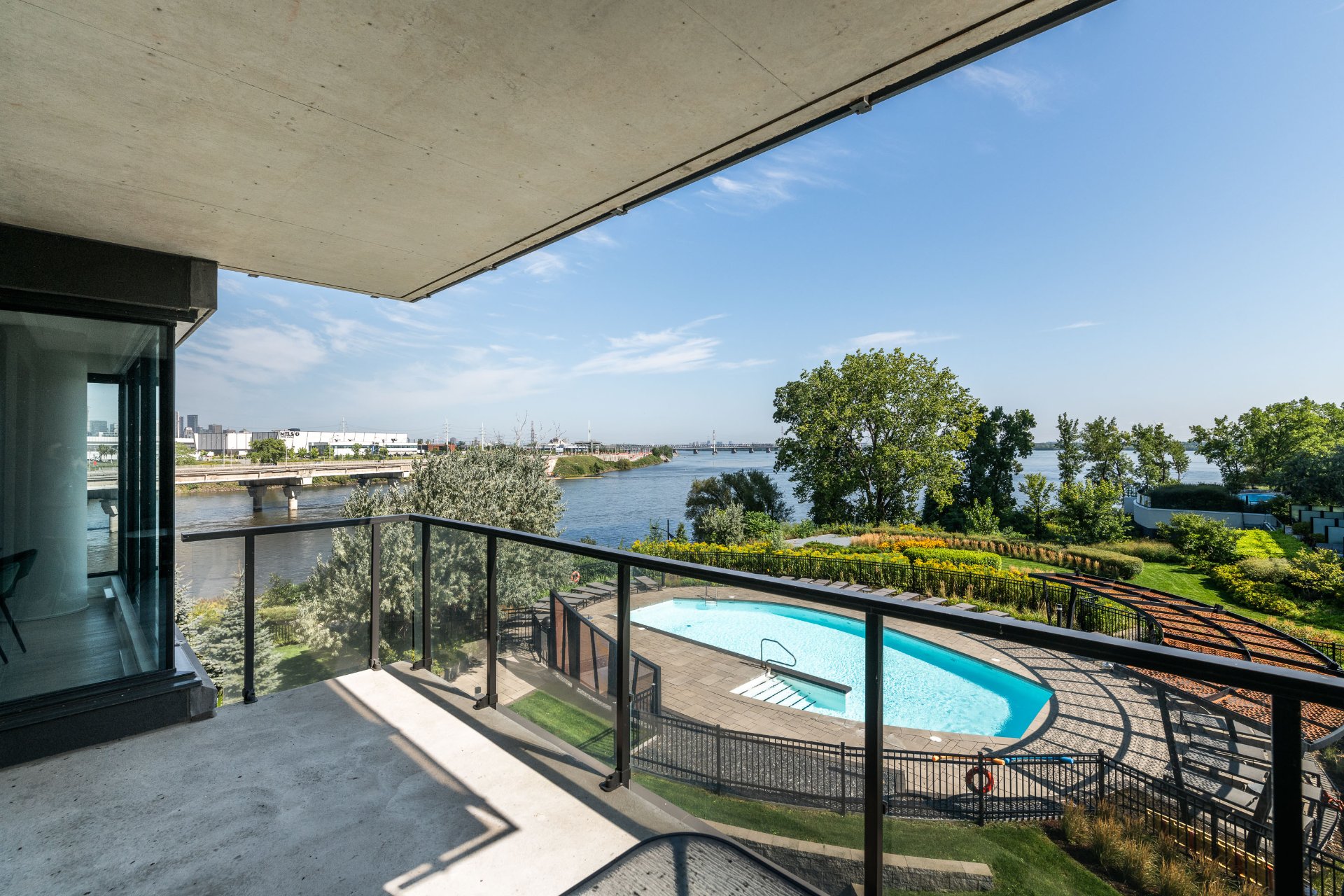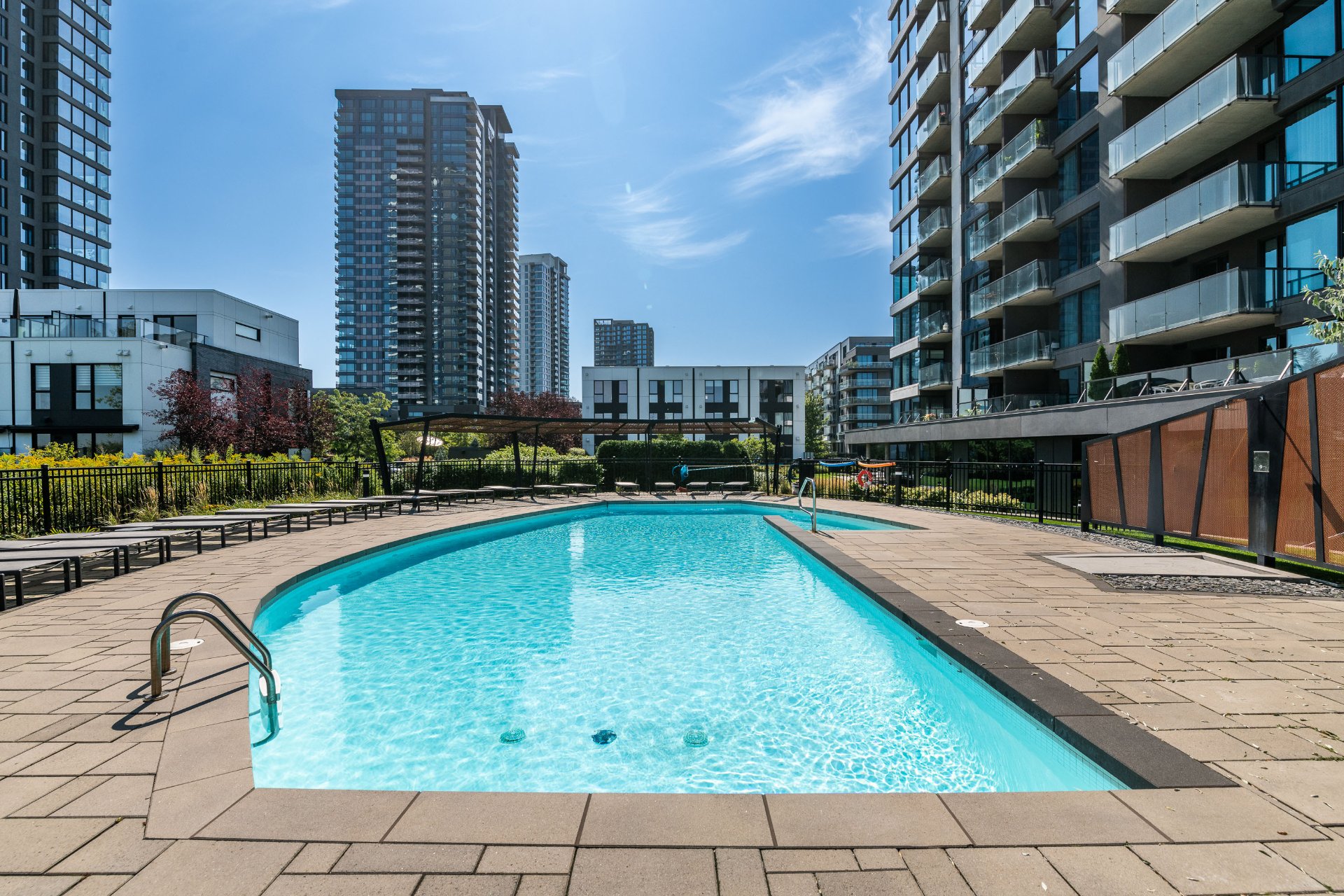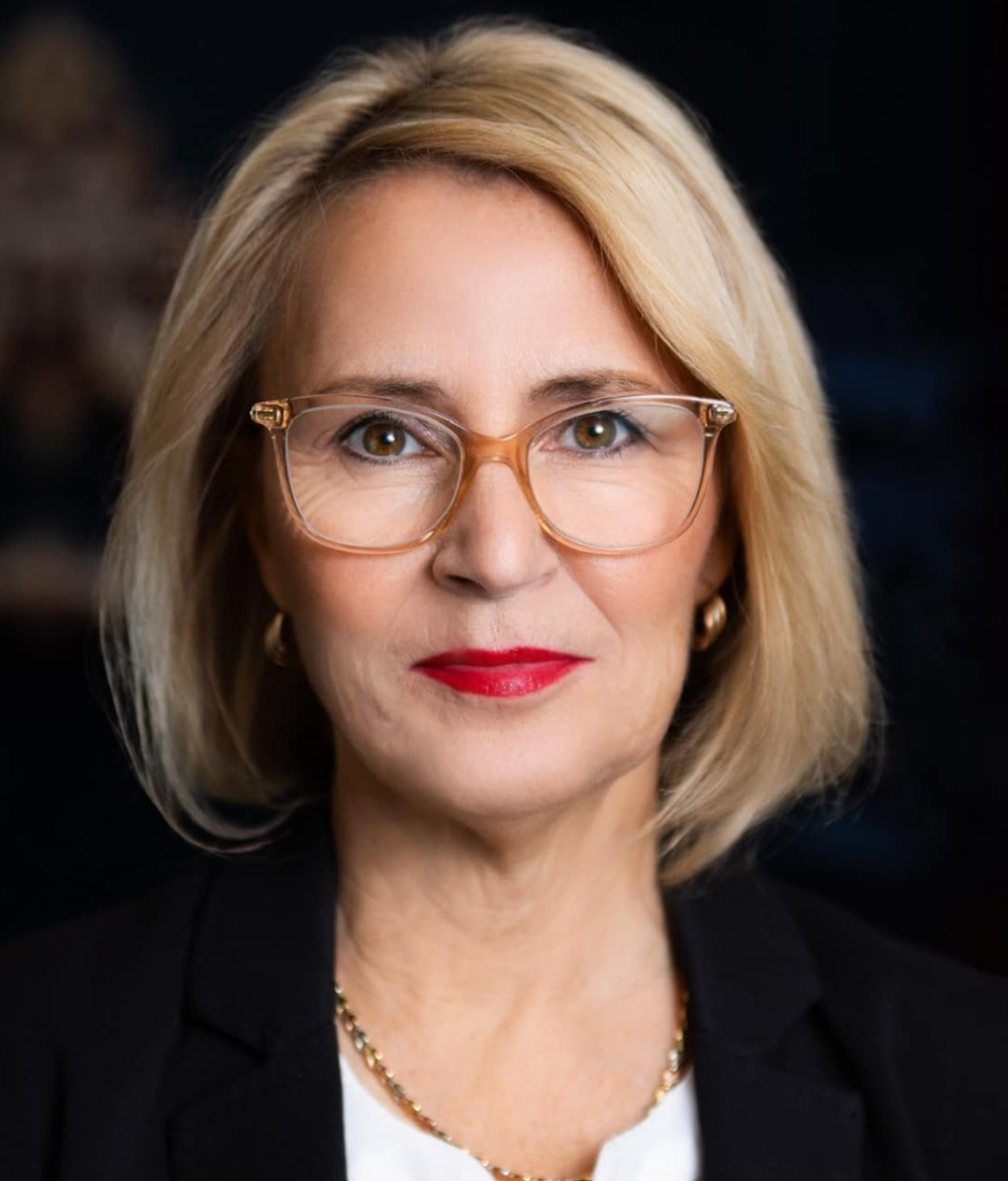- Follow Us:
- 438-387-5743
Broker's Remark
Located in the prestigious Evolo S building, this 1000 sqft corner unit has two separate bedrooms, two bathrooms which one is ensuite to the main bedroom, an abundance of natural light and windows, a city and water view, a garage and a locker. The building has an outdoor pool, jacuzzi, state-of-the-art gym and a 24/7 doorman.
Addendum
Garage #2125
Rangement #2006
Discover this magnificent condo located in the prestigious
Evolo project on Iles des Soeurs. This corner unit, bathed
in natural light, offers a breathtaking view of the St.
Lawrence River. With its 2 spacious bedrooms and 2 modern
bathrooms, this condo is ideal for those seeking comfort
and elegance.
Enjoy a high-end kitchen, perfect for cooking enthusiasts,
open to a welcoming living space. The included garage and
large storage space add a touch of convenience, making this
property an exceptional choice for those who appreciate
luxury in their daily lives.
"Great balance between urban living and connection to
nature and well-being (bike/pedestrian paths, Domaine St.
Paul nature reserve, Strom Spa, green spaces offering
summer events/concerts), proximity to downtown/Old Montreal
and the South Shore (Dix30), especially with the REM."
Don't miss the opportunity to live in a peaceful
environment while being just minutes from downtown
Montreal. Contact me today to schedule a visit and discover
your future home.
INCLUDED
Refrigerator, diswasher, stove, light fixtures and blinds in the bedroom.
EXCLUDED
Washer
| BUILDING | |
|---|---|
| Type | Apartment |
| Style | Detached |
| Dimensions | 0x0 |
| Lot Size | 0 |
| Floors | 26 |
| Year Constructed | 2017 |
| EVALUATION | |
|---|---|
| Year | 2024 |
| Lot | $ 67,400 |
| Building | $ 712,000 |
| Total | $ 779,400 |
| EXPENSES | |
|---|---|
| Co-ownership fees | $ 7992 / year |
| Municipal Taxes (2024) | $ 4903 / year |
| School taxes (2024) | $ 629 / year |
| ROOM DETAILS | |||
|---|---|---|---|
| Room | Dimensions | Level | Flooring |
| Primary bedroom | 10.10 x 14.2 P | 3rd Floor | Wood |
| Bedroom | 11.6 x 8.10 P | 3rd Floor | Wood |
| Living room | 22.4 x 14.1 P | 3rd Floor | Wood |
| Kitchen | 7.3 x 12.8 P | 3rd Floor | Wood |
| Bathroom | 11 x 5.6 P | 3rd Floor | Ceramic tiles |
| Bathroom | 5.6 x 9 P | 3rd Floor | Ceramic tiles |
| Hallway | 3.3 x 11 P | 3rd Floor | Wood |
| CHARACTERISTICS | |
|---|---|
| Landscaping | Fenced, Land / Yard lined with hedges |
| Heating system | Electric baseboard units |
| Water supply | Municipality |
| Heating energy | Electricity |
| Easy access | Elevator |
| Windows | Aluminum |
| Garage | Heated, Fitted |
| Distinctive features | Wooded lot: hardwood trees, Corner unit |
| Pool | Other, Heated, Inground |
| Proximity | Highway, Cegep, Golf, Hospital, Park - green area, Public transport, University, Bicycle path, Réseau Express Métropolitain (REM) |
| Bathroom / Washroom | Adjoining to primary bedroom, Seperate shower |
| Available services | Fire detector, Exercise room, Multiplex pay-per-use EV charging station, Visitor parking, Yard, Garbage chute, Common areas, Sauna, Outdoor pool, Hot tub/Spa |
| Parking | Garage |
| Sewage system | Municipal sewer |
| Window type | French window, Tilt and turn |
| Topography | Sloped, Flat |
| View | Other, Panoramic, City |
| Zoning | Residential |
| Equipment available | Ventilation system, Electric garage door, Central air conditioning, Private balcony |
| Restrictions/Permissions | Short-term rentals not allowed |
| Energy efficiency | LEED |
marital
age
household income
Age of Immigration
common languages
education
ownership
Gender
construction date
Occupied Dwellings
employment
transportation to work
work location
| BUILDING | |
|---|---|
| Type | Apartment |
| Style | Detached |
| Dimensions | 0x0 |
| Lot Size | 0 |
| Floors | 26 |
| Year Constructed | 2017 |
| EVALUATION | |
|---|---|
| Year | 2024 |
| Lot | $ 67,400 |
| Building | $ 712,000 |
| Total | $ 779,400 |
| EXPENSES | |
|---|---|
| Co-ownership fees | $ 7992 / year |
| Municipal Taxes (2024) | $ 4903 / year |
| School taxes (2024) | $ 629 / year |






























