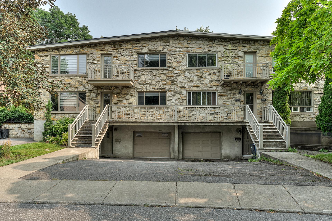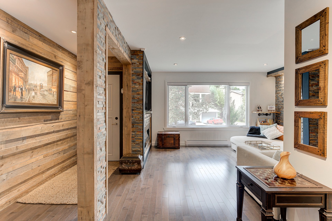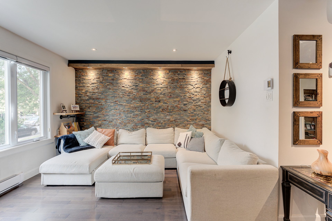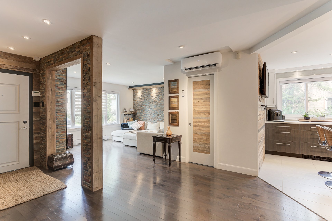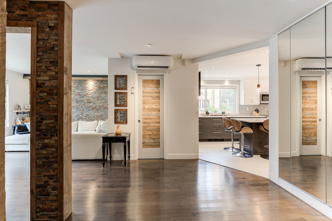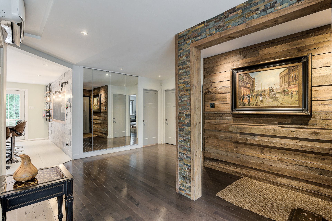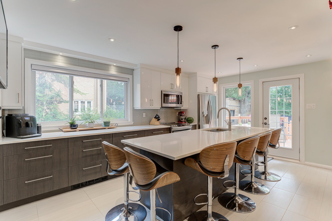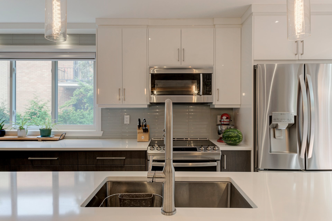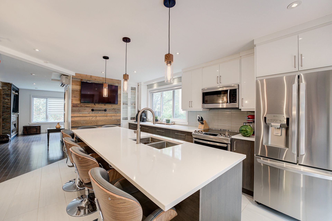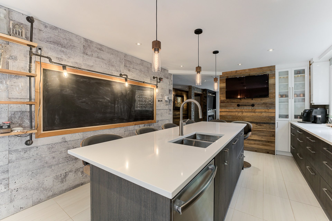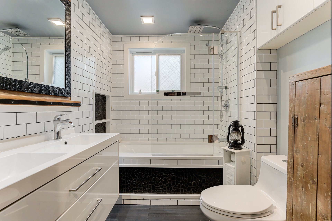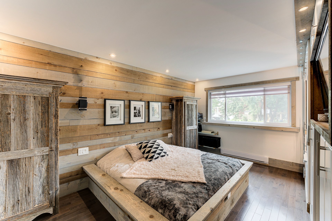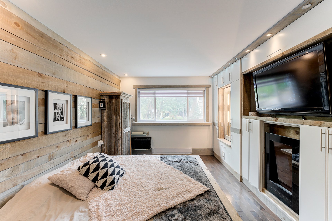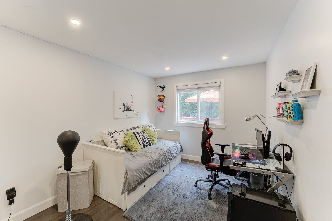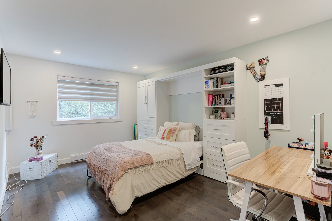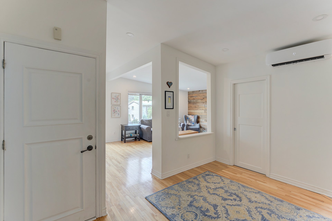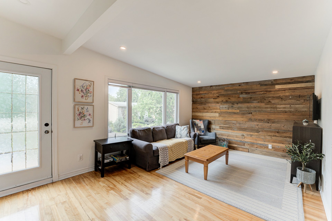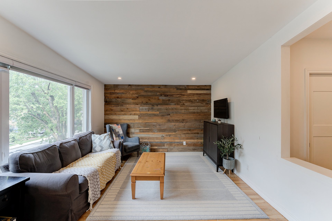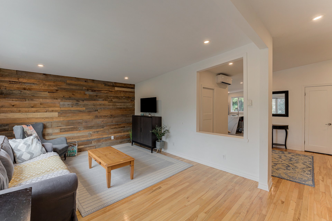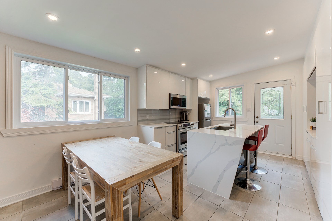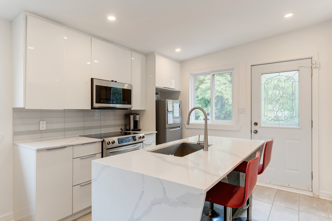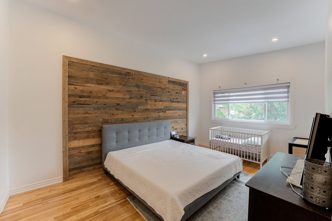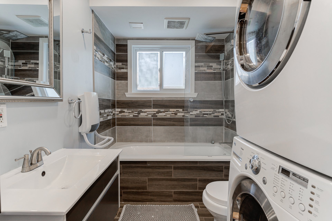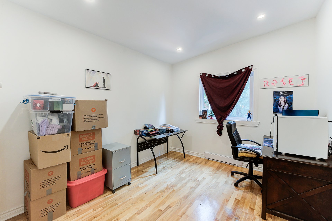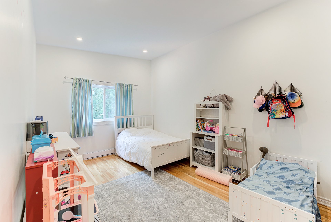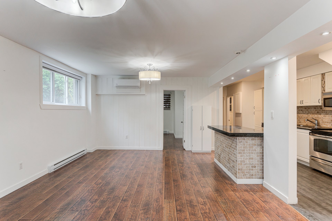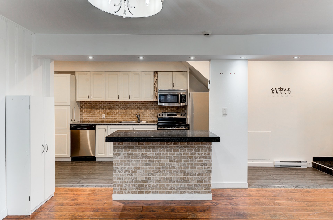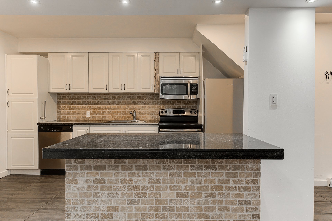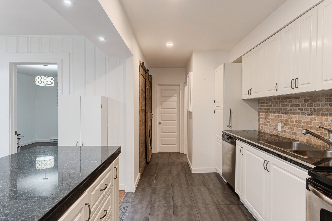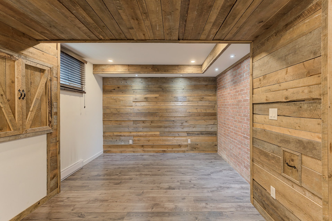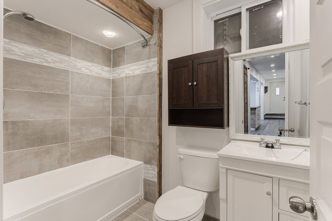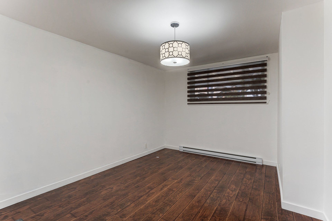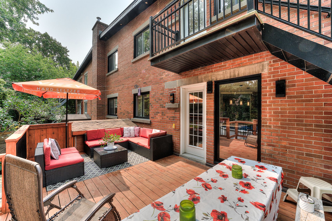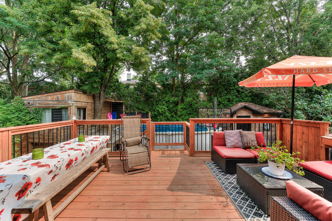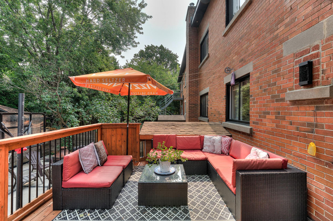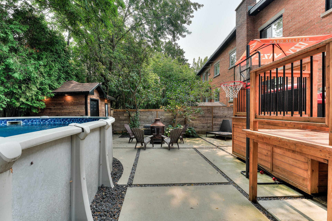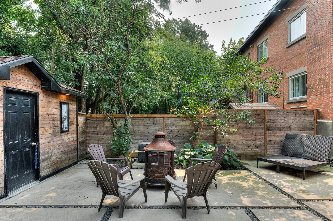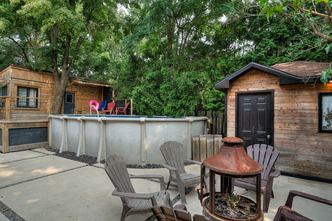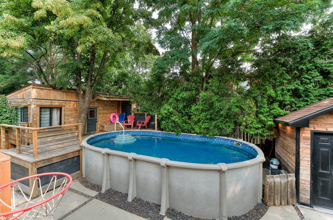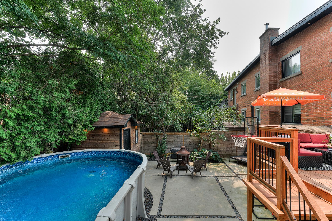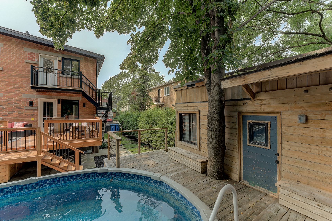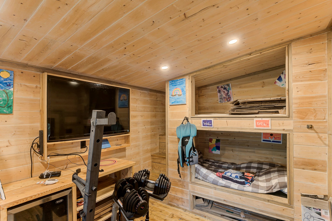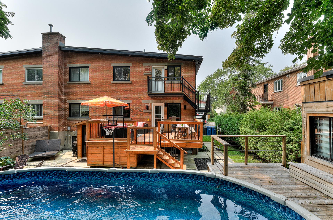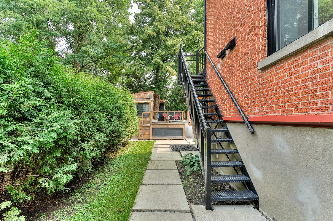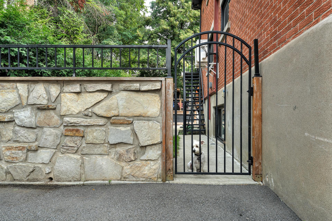- Follow Us:
- 438-387-5743
Broker's Remark
UNIQUE OPPORTUNITY! Possibility of quick triple occupancy! Discover this spacious triplex located in a sought-after area of the charming city of Saint-Lambert. Fully renovated with modern finishes, this building offers two bright and spacious 5 1/2 units, and a large 4 1/2 unit in the basement with generous-sized rooms. The property also features a large yard with an above-ground pool, two terraces, and a treehouse. The ground floor unit additionally comes with a private garage. Close to all amenities. Don't miss this chance to visit this triplex that will surely charm you!
Addendum
EXCLUDED
Personal belongings of tenants 518A: (To be negotiated) - Stove, refrigerator, dishwasher, microwave hood, washer, dryer, Murphy bed, bed and furniture of the master bedroom, stools, island, sofa, and daybed. 518B: (To be negotiated) - Dishwasher, microwave hood. 518C: (To be negotiated) - Refrigerator, stove, dishwasher, and microwave hood.
| BUILDING | |
|---|---|
| Type | Triplex |
| Style | Semi-detached |
| Dimensions | 0x0 |
| Lot Size | 5,058 PC |
| Floors | 2 |
| Year Constructed | 1965 |
| EVALUATION | |
|---|---|
| Year | 2022 |
| Lot | $ 422,900 |
| Building | $ 625,600 |
| Total | $ 1,048,500 |
| EXPENSES | |
|---|---|
| Municipal Taxes (2025) | $ 7817 / year |
| School taxes (2024) | $ 321 / year |
| ROOM DETAILS | |||
|---|---|---|---|
| Room | Dimensions | Level | Flooring |
| Living room | 14.2 x 11.4 P | Basement | Floating floor |
| Living room | 19.9 x 12.0 P | 2nd Floor | Wood |
| Living room | 13.9 x 12.1 P | Ground Floor | Wood |
| Dining room | 11.5 x 9.3 P | Ground Floor | |
| Kitchen | 9.7 x 13.11 P | Basement | Ceramic tiles |
| Dining room | 11.5 x 9.3 P | 2nd Floor | Ceramic tiles |
| Kitchen | 11.6 x 8.2 P | Ground Floor | Ceramic tiles |
| Dining room | 14.1 x 10.1 P | Basement | Floating floor |
| Kitchen | 11.6 x 8.2 P | 2nd Floor | Ceramic tiles |
| Primary bedroom | 10.8 x 16.8 P | 2nd Floor | Wood |
| Primary bedroom | 14.1 x 11.2 P | Basement | Floating floor |
| Primary bedroom | 10.8 x 16.8 P | Ground Floor | Wood |
| Bedroom | 10.9 x 17.3 P | 2nd Floor | Wood |
| Bedroom | 10.8 x 17.3 P | Ground Floor | Wood |
| Bedroom | 11.1 x 13.9 P | Basement | Floating floor |
| Bedroom | 10.2 x 13.11 P | 2nd Floor | Wood |
| Bedroom | 9.7 x 13.8 P | Ground Floor | Wood |
| Bathroom | 7.9 x 5.1 P | Basement | Ceramic tiles |
| Bathroom | 8.7 x 6.2 P | 2nd Floor | Ceramic tiles |
| Bathroom | 8.7 x 6.2 P | Ground Floor | Ceramic tiles |
| CHARACTERISTICS | |
|---|---|
| Basement | 6 feet and over, Finished basement |
| Pool | Above-ground |
| Driveway | Asphalt |
| Roofing | Asphalt shingles |
| Garage | Attached, Heated |
| Available services | Balcony/terrace |
| Proximity | Bicycle path, Cegep, Cross-country skiing, Daycare centre, Elementary school, Golf, High school, Highway, Hospital, Park - green area, Public transport, Réseau Express Métropolitain (REM), University |
| Siding | Brick |
| Equipment available | Central heat pump |
| Window type | Crank handle |
| Heating system | Electric baseboard units |
| Heating energy | Electricity |
| Landscaping | Fenced, Land / Yard lined with hedges |
| Parking | Garage, Outdoor |
| Sewage system | Municipal sewer |
| Water supply | Municipality |
| Foundation | Poured concrete |
| Windows | PVC |
| Zoning | Residential |
marital
age
household income
Age of Immigration
common languages
education
ownership
Gender
construction date
Occupied Dwellings
employment
transportation to work
work location
| BUILDING | |
|---|---|
| Type | Triplex |
| Style | Semi-detached |
| Dimensions | 0x0 |
| Lot Size | 5,058 PC |
| Floors | 2 |
| Year Constructed | 1965 |
| EVALUATION | |
|---|---|
| Year | 2022 |
| Lot | $ 422,900 |
| Building | $ 625,600 |
| Total | $ 1,048,500 |
| EXPENSES | |
|---|---|
| Municipal Taxes (2025) | $ 7817 / year |
| School taxes (2024) | $ 321 / year |

