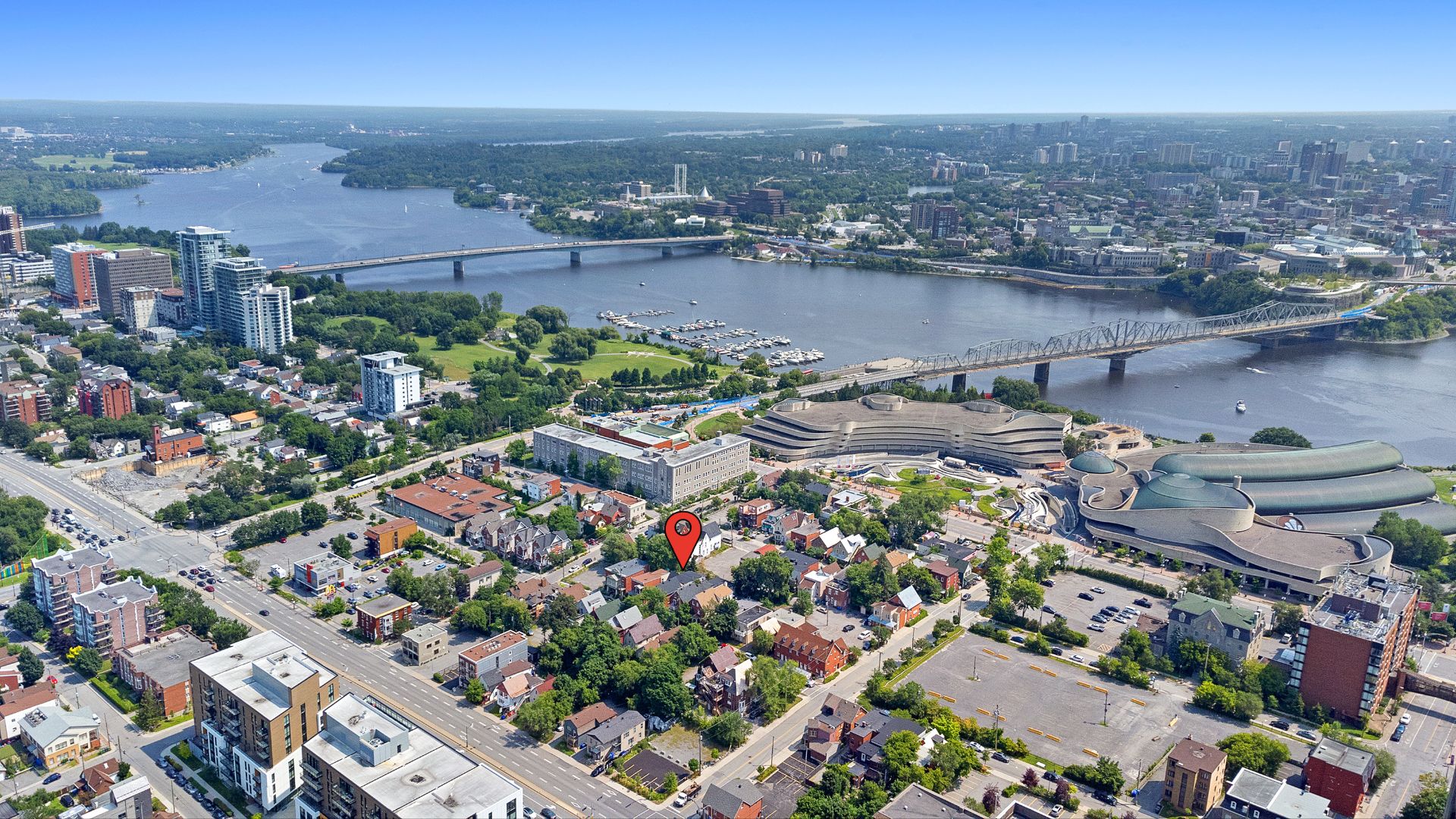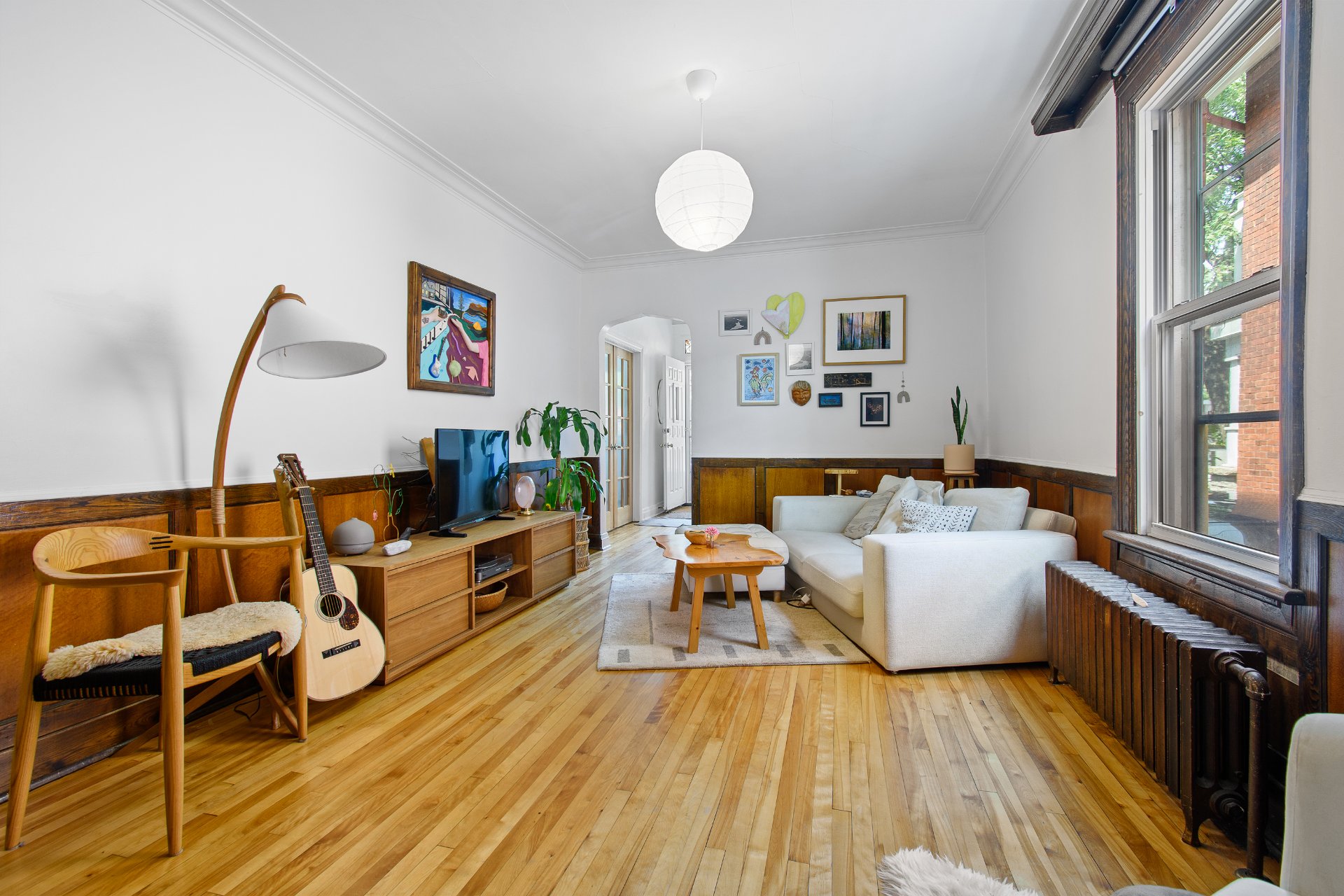- Follow Us:
- 438-387-5743
Broker's Remark
Investment Opportunity Discover this exceptional triplex, ideally located in the heart of Hull Island and close to Ottawa. Surrounded by historic attractions. It offers three distinct units, in a quiet area close to schools, bus stops, essential services, Ottawa and more! Main unit:3 bedrooms with finished basement and is rented at $1685.Second unit:2 bedrooms plus a finished attic bedroom, increase of $1420 starting September 2024. Third unit: 2 bedrooms, rented at $1390. Clean, quality tenants.
Addendum
Investment in the Heart of Gatineau (HULL) - Triplex in
Perfect Condition
Discover an exceptional investment opportunity with this
triplex carefully maintained by the same owner over the
years. Located in a secure heritage district of Gatineau,
on a quiet tree-lined street, this building stands out for
its quality construction and lucrative potential.
Location:
- Centrally located in Hull, with easy access to public
transportation and local services.
- Immediate proximity to bridges leading to Ottawa
(McDonald-Cartier, Interprovincial, Portage, Chaudière).
Property Details:
- Three well-designed units.
- Each apartment has its own laundry room.
- Spacious, bright living spaces.
- Improvements :
- Waterproofing membrane installed on right side of
foundation.
- Finished basement with scratch-resistant vinyl flooring.
-Improvements and repairs over the years
Optimization potential :
- Opportunities to optimize and increase value.
- Easy-to-rent units.
- All rents up to date, with additional optimization
potential.
Parking:
- Three outdoor parking spaces available for tenants.
Investment highlights :
- Ideal location: Close to essential services, public
transport, museums, parks, and universities.
- High rental yield potential thanks to the quality of the
units and the central location.
Investment highlights :
- Ideal location: close to essential services, public
transport, museums, parks and universities.
- High rental yield potential thanks to the quality of the
units and the central location.
Seize the opportunity to invest in a thriving real estate
market just a stone's throw from Canada's capital. Don't
miss this unique opportunity to invest in this central
triplex near Ottawa.
For more information or to schedule a visit, please contact
:
Alexandre Thériault-Monette
Residential Real Estate Broker
873 376 0261
Andrea Quintero
Residential Real Estate Broker
873 458 0057
INCLUDED
According to the leases. 3 Water heater, natural gas furnace, spa (without legal warranty)
EXCLUDED
According to the leases
| BUILDING | |
|---|---|
| Type | Triplex |
| Style | Detached |
| Dimensions | 10.1x7.35 M |
| Lot Size | 313 MC |
| Floors | 3 |
| Year Constructed | 1920 |
| EVALUATION | |
|---|---|
| Year | 2022 |
| Lot | $ 250,000 |
| Building | $ 246,100 |
| Total | $ 496,100 |
| EXPENSES | |
|---|---|
| Municipal Taxes (2024) | $ 5447 / year |
| School taxes (2024) | $ 403 / year |
| ROOM DETAILS | |||
|---|---|---|---|
| Room | Dimensions | Level | Flooring |
| Bedroom | 8.6 x 11.6 P | Ground Floor | Wood |
| Primary bedroom | 11.1 x 23.3 P | Ground Floor | Wood |
| Bedroom | 12.2 x 26 P | AU | Floating floor |
| Storage | 11.8 x 3.8 P | Ground Floor | Wood |
| Bathroom | 8.7 x 11.9 P | Ground Floor | Ceramic tiles |
| Other | 12.7 x 8.6 P | 2nd Floor | Wood |
| Hallway | 9.5 x 5.9 P | 2nd Floor | Flexible floor coverings |
| Living room | 18.2 x 15.9 P | Ground Floor | Wood |
| Living room | 11.2 x 16.5 P | Ground Floor | Wood |
| Primary bedroom | 9.7 x 15.1 P | Ground Floor | Wood |
| Kitchen | 19.9 x 10.8 P | 2nd Floor | Flexible floor coverings |
| Bedroom | 6.6 x 9 P | Ground Floor | Wood |
| Home office | 8.9 x 11.3 P | Ground Floor | Wood |
| Living room | 11.9 x 13.5 P | 2nd Floor | Wood |
| Hallway | 4.2 x 9.8 P | Ground Floor | Wood |
| Kitchen | 8.7 x 14 P | Ground Floor | Ceramic tiles |
| Bathroom | 9.4 x 4.8 P | Ground Floor | Ceramic tiles |
| Family room | 11.1 x 12.6 P | 2nd Floor | Wood |
| Primary bedroom | 11.9 x 12.5 P | 2nd Floor | Wood |
| Kitchen | 9.5 x 14.5 P | Ground Floor | Flexible floor coverings |
| Bedroom | 10.7 x 11.5 P | 2nd Floor | Wood |
| Bedroom | 9.6 x 16.5 P | Ground Floor | Wood |
| Laundry room | 6.6 x 8.2 P | 2nd Floor | Flexible floor coverings |
| Other | 5 x 7.5 P | Ground Floor | Wood |
| Bathroom | 8.6 x 5.4 P | 2nd Floor | Flexible floor coverings |
| Family room | 15.2 x 25.2 P | Basement | PVC |
| Other | 15 x 11 P | Basement | Concrete |
| CHARACTERISTICS | |
|---|---|
| Heating system | Hot water |
| Water supply | Municipality |
| Heating energy | Natural gas |
| Windows | PVC |
| Foundation | Poured concrete, Stone |
| Siding | Aluminum, Brick, Vinyl |
| Proximity | Highway, Cegep, Hospital, Park - green area, Elementary school, High school, Public transport, University, Bicycle path, Daycare centre |
| Basement | 6 feet and over, Finished basement |
| Parking | Outdoor |
| Sewage system | Municipal sewer |
| Window type | Hung |
| Roofing | Asphalt shingles, Elastomer membrane |
| Topography | Flat |
| View | City |
| Zoning | Residential |
| Driveway | Asphalt |
marital
age
household income
Age of Immigration
common languages
education
ownership
Gender
construction date
Occupied Dwellings
employment
transportation to work
work location
| BUILDING | |
|---|---|
| Type | Triplex |
| Style | Detached |
| Dimensions | 10.1x7.35 M |
| Lot Size | 313 MC |
| Floors | 3 |
| Year Constructed | 1920 |
| EVALUATION | |
|---|---|
| Year | 2022 |
| Lot | $ 250,000 |
| Building | $ 246,100 |
| Total | $ 496,100 |
| EXPENSES | |
|---|---|
| Municipal Taxes (2024) | $ 5447 / year |
| School taxes (2024) | $ 403 / year |
















































