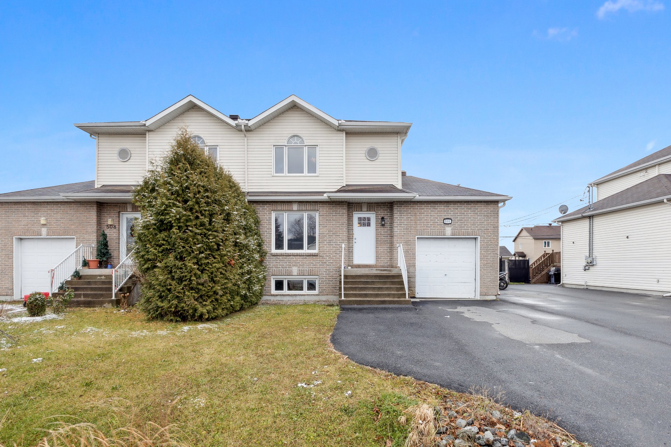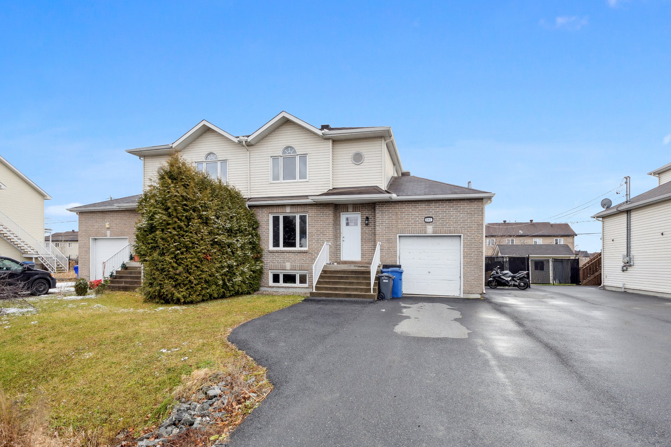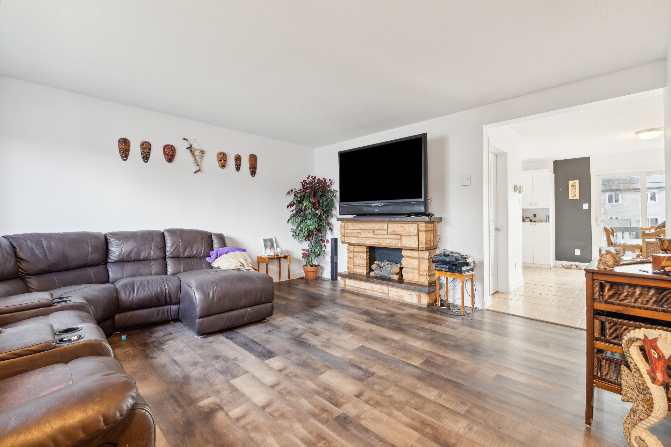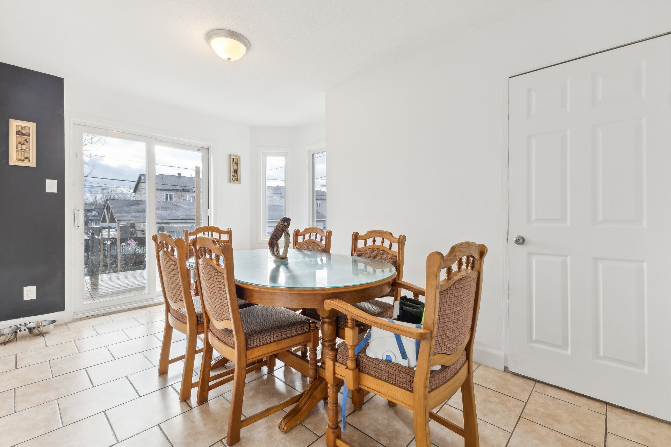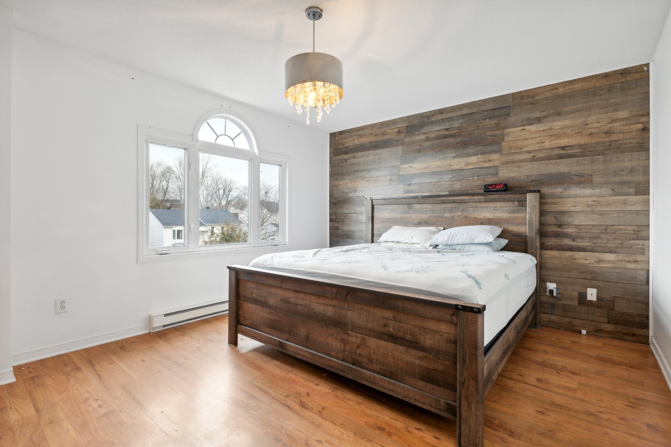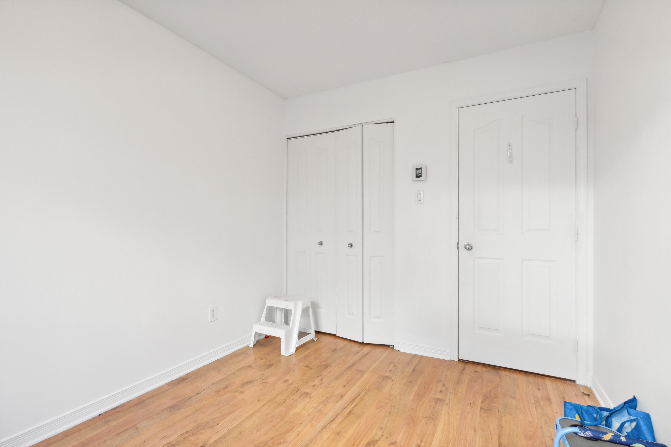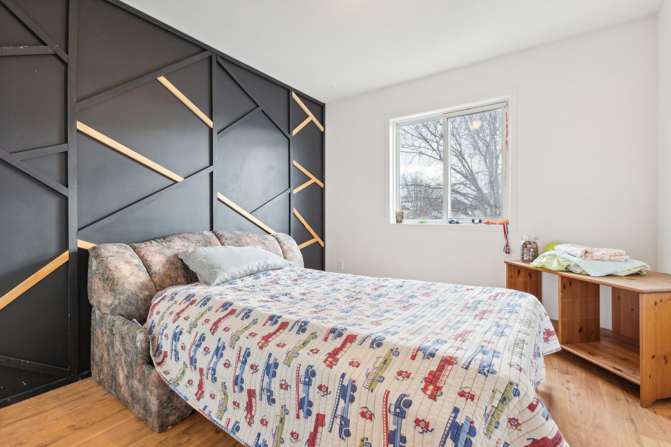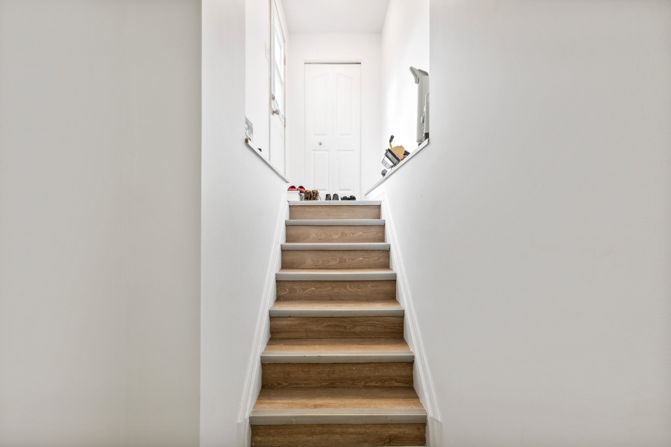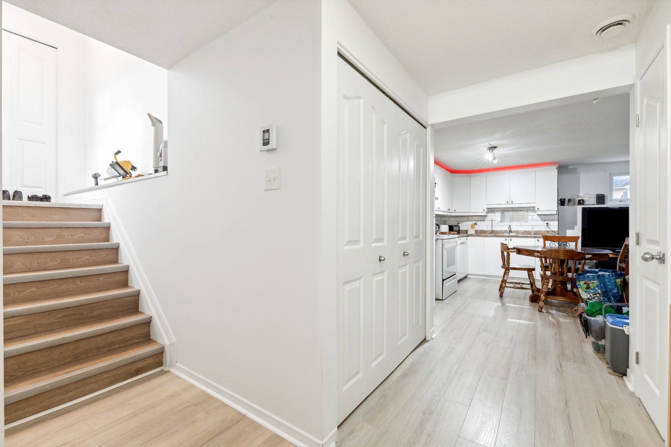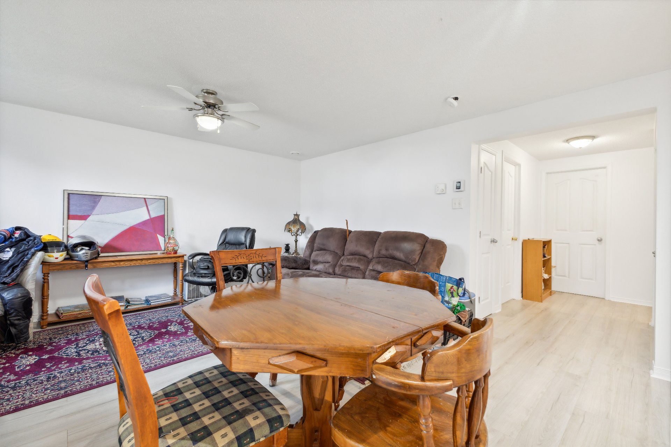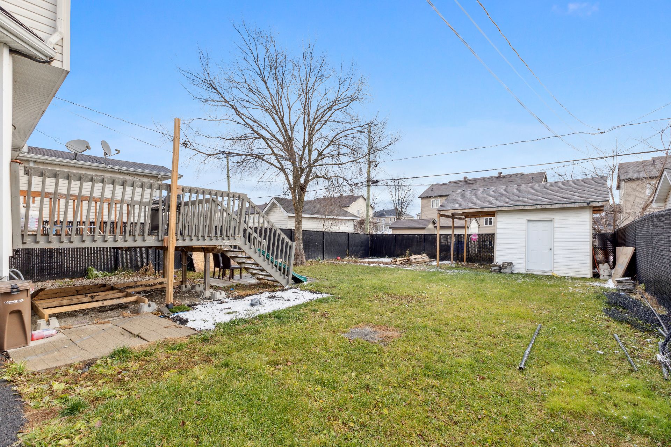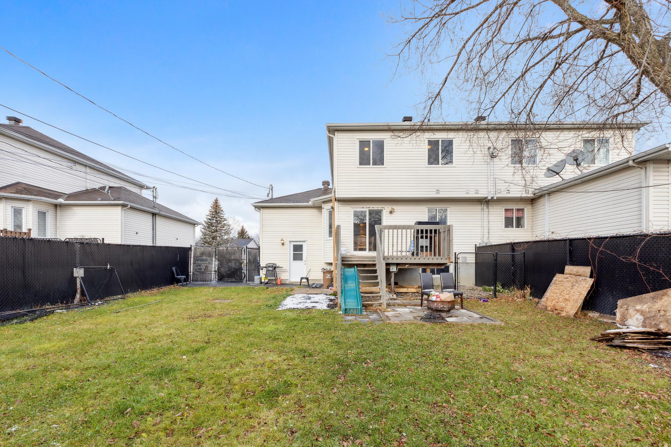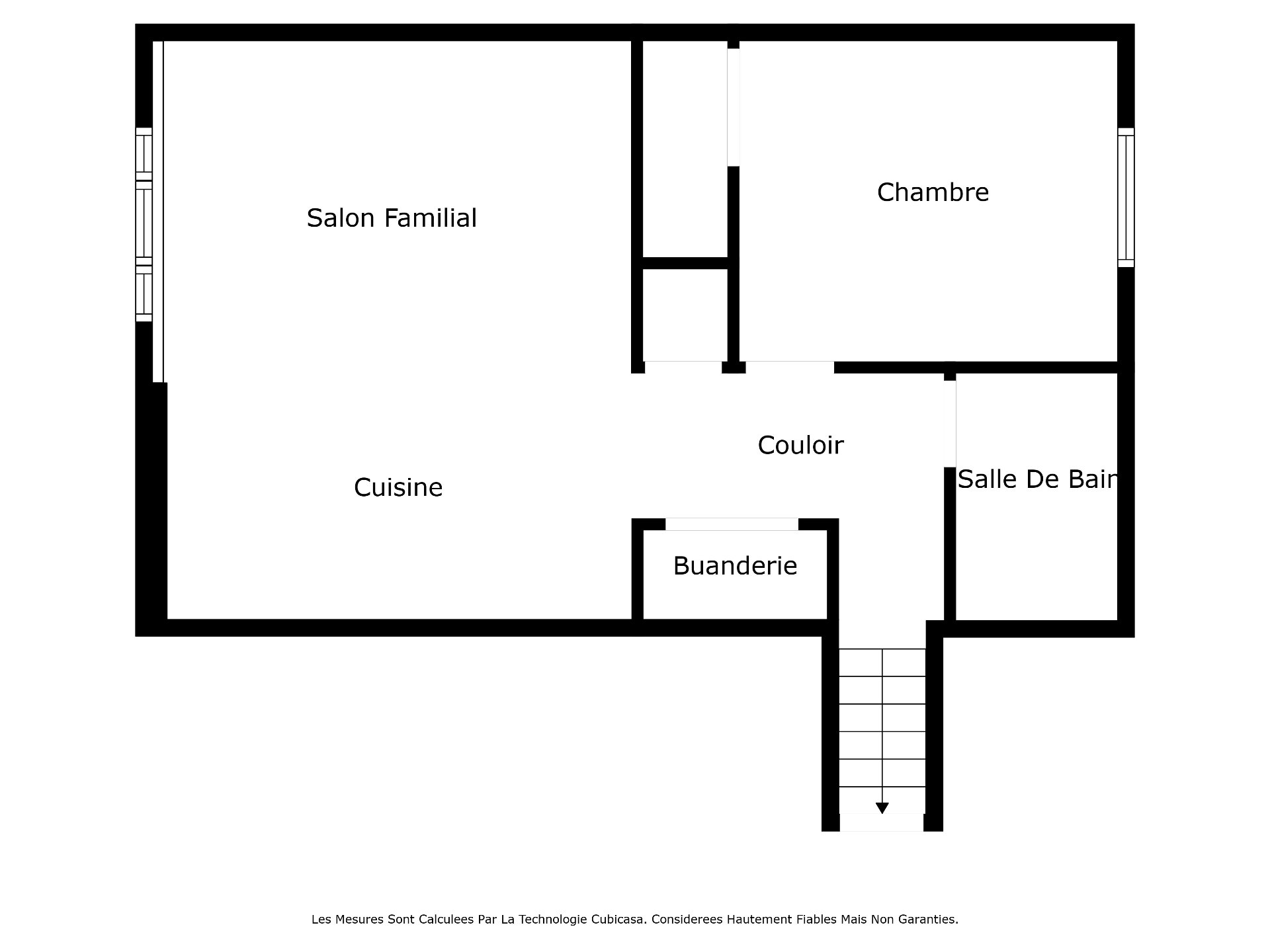- Follow Us:
- 438-387-5743
Broker's Remark
DUPLEX WITH GARAGE! New opportunity for sale located in Angers, Gatineau. Perfect for owner-occupant, main dwelling with 3 bedrooms, 1 bathroom, garage converted into a family room or even workshop. Lower dwelling, 1 bedroom/1 bath. Fenced lot with outdoor shed. Double asphalt driveway with several parking spaces. Close to Highway 50 and essential services (school/bus/etc.)
Addendum
506 Rue du Progrès, Gatineau:
- Semi-detached
- Duplex
- Area: Angers, Gatineau
- Income: $40,200 / year
- 4 bedrooms (3+1)
- 2 bathrooms (1+1)
- 1 powder room
- Spacious main apartment
- Abundant windows
- Master bedroom with walk-in closet
- Lower apartment with separate entrance
- 2 electric meters
- Fenced lot
- Outdoor shed
- Paved driveway and several parking spaces
- Close to essential services
- Close to Highway 50
INCLUDED
Hot water tank (2), light fixtures, shed, hood (2), dishwasher (B)
| BUILDING | |
|---|---|
| Type | Duplex |
| Style | Semi-detached |
| Dimensions | 0x0 |
| Lot Size | 5,278 PC |
| Floors | 2 |
| Year Constructed | 2009 |
| EVALUATION | |
|---|---|
| Year | 2024 |
| Lot | $ 105,100 |
| Building | $ 346,300 |
| Total | $ 451,400 |
| EXPENSES | |
|---|---|
| Municipal Taxes (2024) | $ 3417 / year |
| School taxes (2024) | $ 270 / year |
| ROOM DETAILS | |||
|---|---|---|---|
| Room | Dimensions | Level | Flooring |
| Hallway | 6.8 x 5.5 P | Ground Floor | Ceramic tiles |
| Hallway | 9.3 x 4.2 P | Basement | Floating floor |
| Living room | 15.1 x 15.3 P | Ground Floor | Flexible floor coverings |
| Bathroom | 4.11 x 7.7 P | Basement | Floating floor |
| Washroom | 9.5 x 5 P | Ground Floor | Flexible floor coverings |
| Bedroom | 10.2 x 11.8 P | Basement | Floating floor |
| Dining room | 8.10 x 15.7 P | Ground Floor | Ceramic tiles |
| Kitchen | 14.5 x 7.2 P | Basement | Floating floor |
| Kitchen | 10.5 x 9.3 P | Ground Floor | Ceramic tiles |
| Living room | 11.1 x 15.3 P | Basement | Floating floor |
| Primary bedroom | 11.11 x 14.8 P | 2nd Floor | Floating floor |
| Laundry room | 3.4 x 5 P | Basement | Floating floor |
| Walk-in closet | 4.1 x 5.8 P | 2nd Floor | Floating floor |
| Bathroom | 10.10 x 6.10 P | 2nd Floor | Flexible floor coverings |
| Bedroom | 11.3 x 8.6 P | 2nd Floor | Floating floor |
| Bedroom | 11.2 x 8.7 P | 2nd Floor | Floating floor |
| CHARACTERISTICS | |
|---|---|
| Driveway | Double width or more, Asphalt |
| Landscaping | Fenced |
| Cupboard | Melamine |
| Heating system | Electric baseboard units |
| Water supply | Municipality |
| Heating energy | Electricity |
| Windows | PVC |
| Foundation | Poured concrete |
| Siding | Brick, Vinyl |
| Proximity | Highway, Park - green area, Elementary school, Bicycle path |
| Basement | 6 feet and over, Finished basement, Separate entrance |
| Parking | Outdoor |
| Sewage system | Municipal sewer |
| Window type | Sliding, Crank handle, French window |
| Roofing | Asphalt shingles |
| Topography | Flat |
| Zoning | Residential |
| Equipment available | Wall-mounted air conditioning |
marital
age
household income
Age of Immigration
common languages
education
ownership
Gender
construction date
Occupied Dwellings
employment
transportation to work
work location
| BUILDING | |
|---|---|
| Type | Duplex |
| Style | Semi-detached |
| Dimensions | 0x0 |
| Lot Size | 5,278 PC |
| Floors | 2 |
| Year Constructed | 2009 |
| EVALUATION | |
|---|---|
| Year | 2024 |
| Lot | $ 105,100 |
| Building | $ 346,300 |
| Total | $ 451,400 |
| EXPENSES | |
|---|---|
| Municipal Taxes (2024) | $ 3417 / year |
| School taxes (2024) | $ 270 / year |

