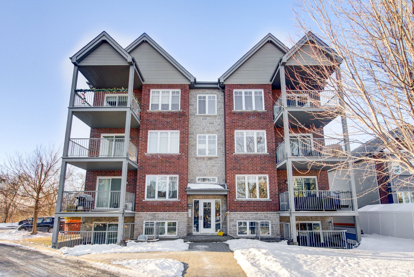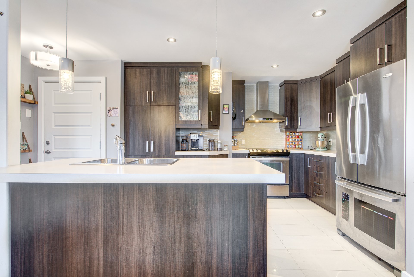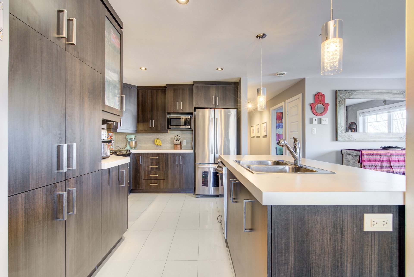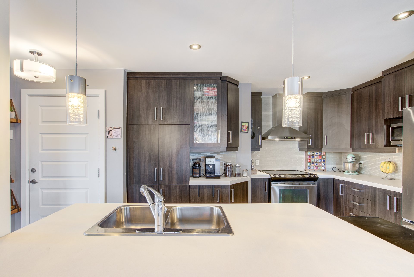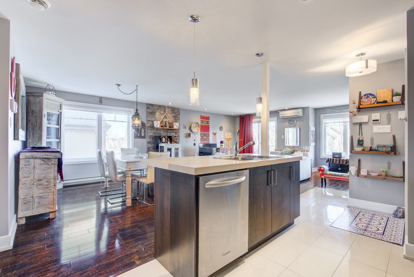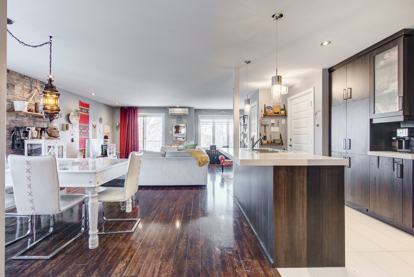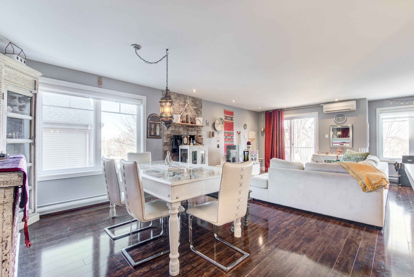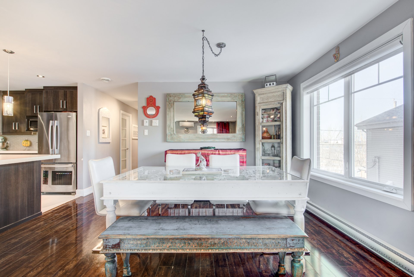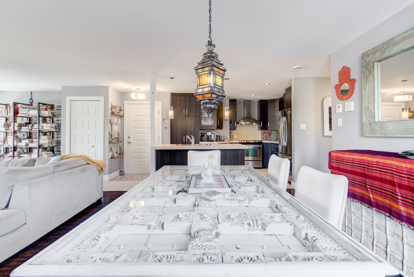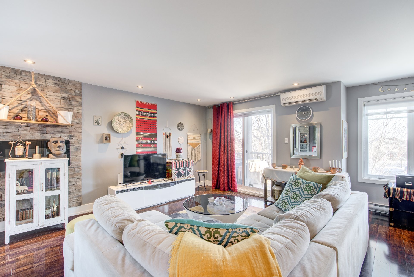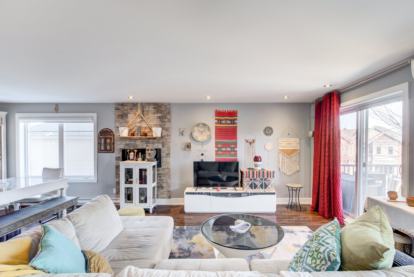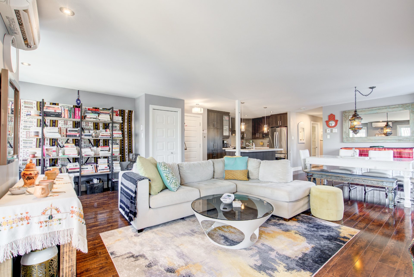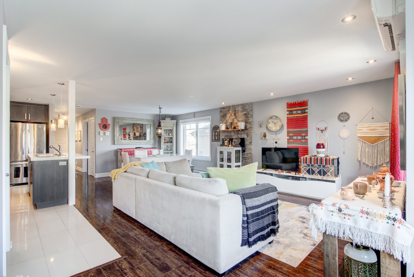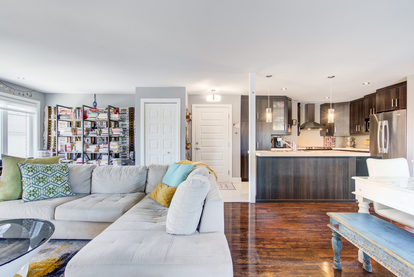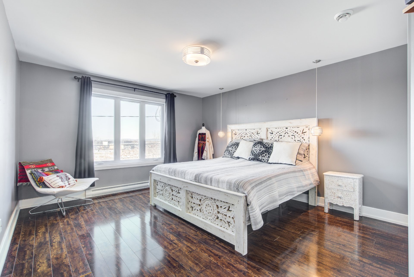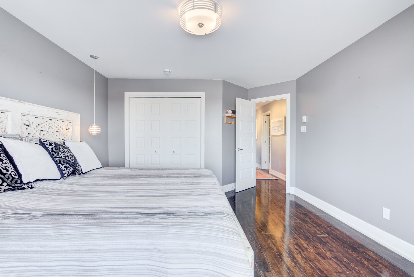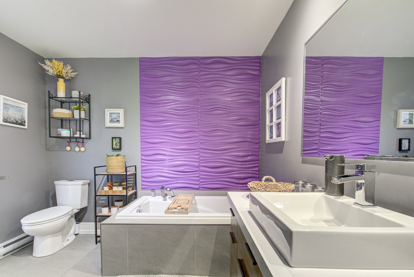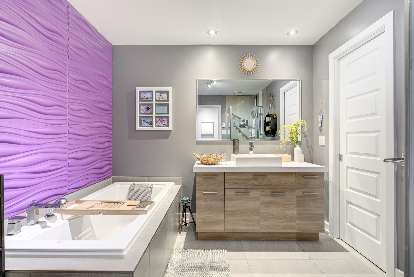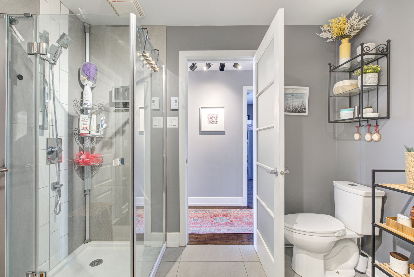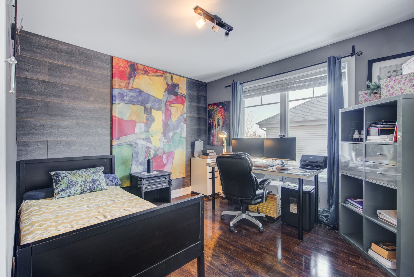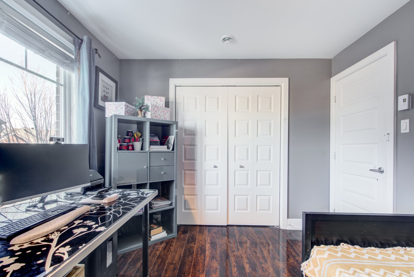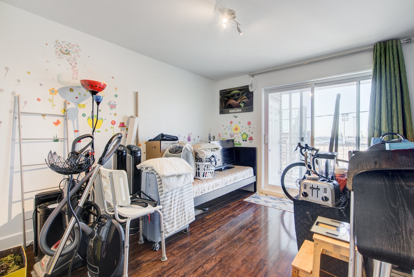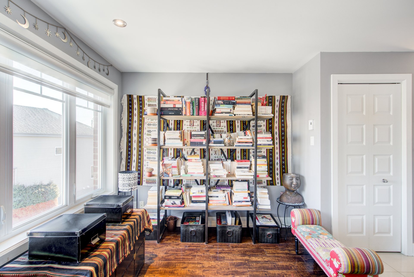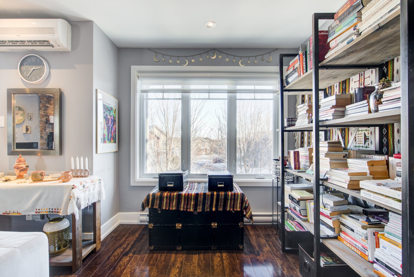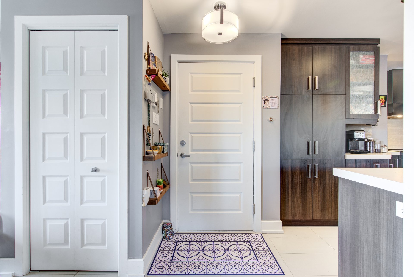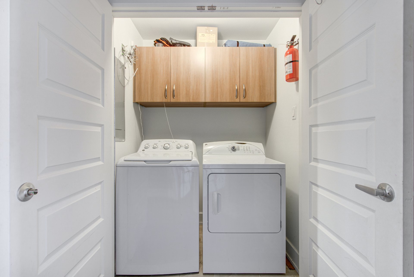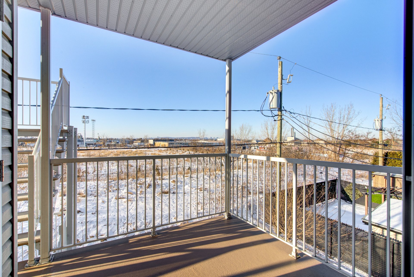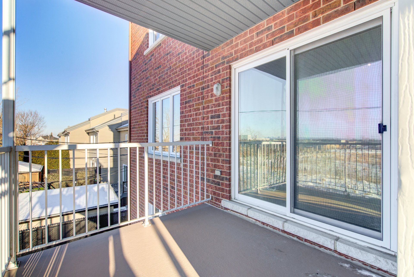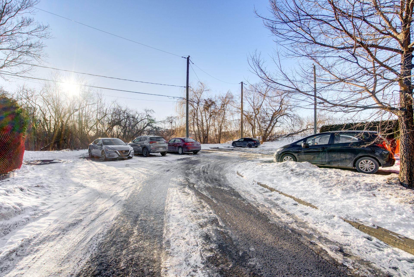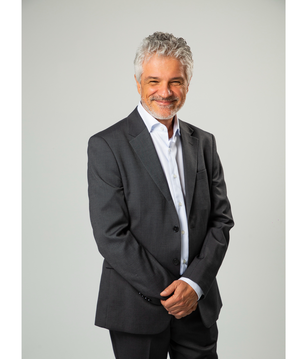Broker's Remark
Discover this modern open-concept condo in a peaceful neighborhood. With three spacious bedrooms, a luxurious bathroom featuring a separate shower and soaking tub, two private balconies, two outdoor parking spots, and extra storage, it perfectly blends comfort and practicality. Don't miss out--schedule a visit today! See ADDENDUM.
Addendum
Discover this stunning open-concept condo designed for
comfort and style, nestled in a serene and peaceful
neighborhood. Boasting three spacious bedrooms, this home
offers plenty of room for relaxation or hosting guests.
The modern bathroom is a true retreat, featuring a separate
shower and a luxurious soaking bathtub, perfect for
unwinding after a long day.
Enjoy the outdoors with two private balconies, ideal for
morning coffee or evening relaxation. The condo also
includes the convenience of two outdoor parking spots and
extra storage space, ensuring practicality.
This property is perfect for those seeking a blend of
tranquility and modern living. Don't miss the chance to
make this your new home. Schedule a visit today!
DESCRIPTION:
- 3 spacious bedrooms
- 2 outdoor parking spots
- 2 balconies
- storage
PROXIMITY:
- Close to aoutoroute 30 + 132
- Withing walking distance to bus stops: 23, 29, 31, T28,
123
- Less than 5 minutes away to daycares: Garderie
Imaginaction, Cpe de Laprairie, Centre de la Petite Enfance
- Less than 5 minutes to primary schools: École de la
Petite-Gare, École Jean-XXIII
- Less than 5 minutes away to secondary schools: École de
la Magdeleine, École Saint-François-Xavier
- Several parks nearby
- Less than 5 minutes away to IGA grocery store
- Several coffee shops and restaurants nearby
INCLUDED
fridge, stove, dishwasher - to be given as is

