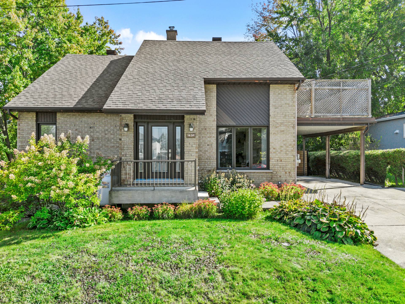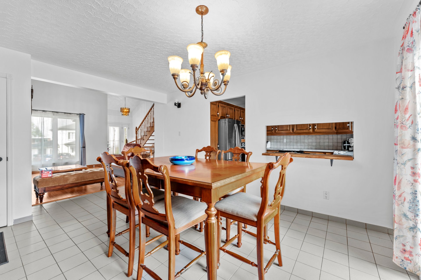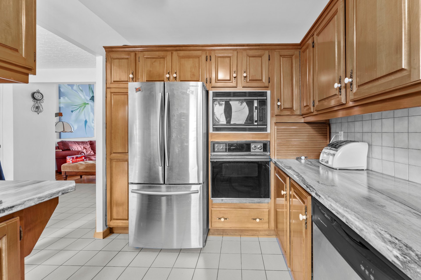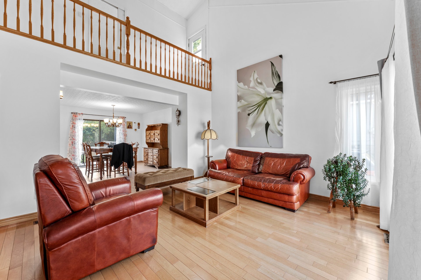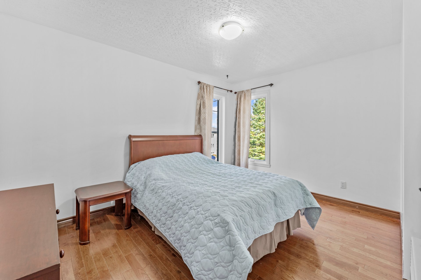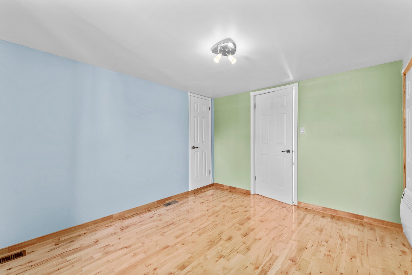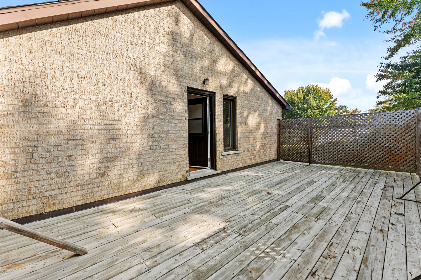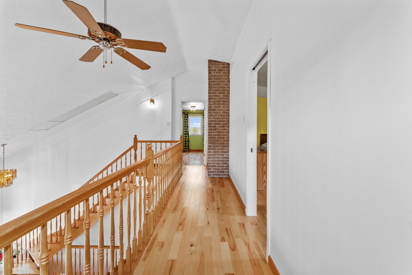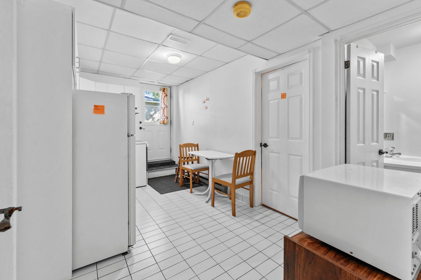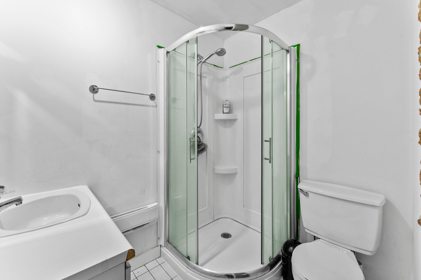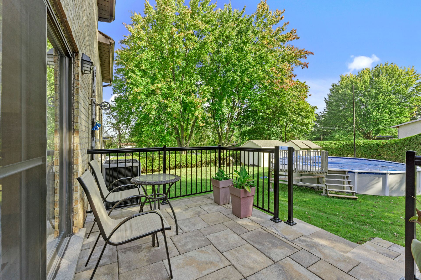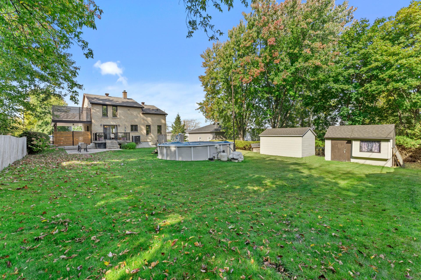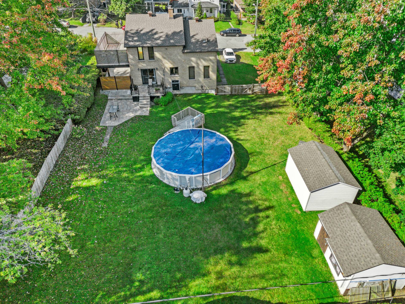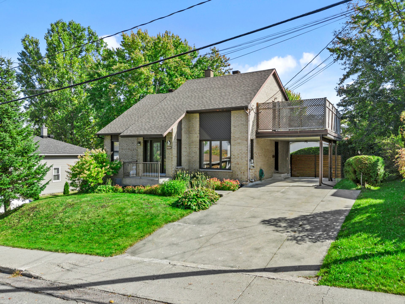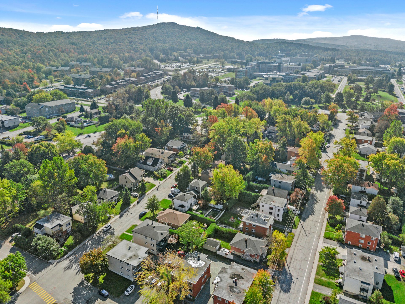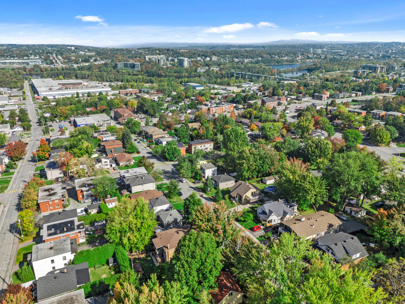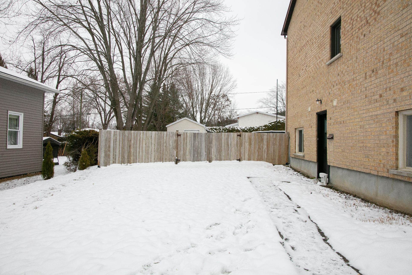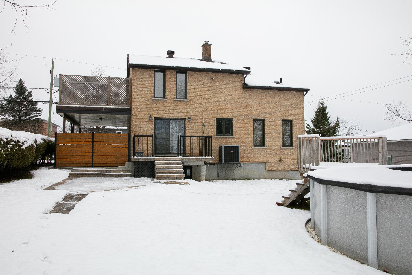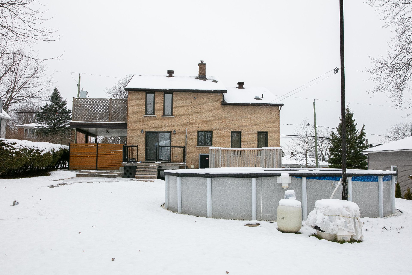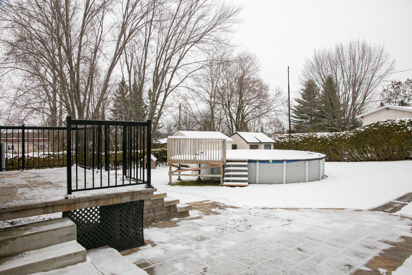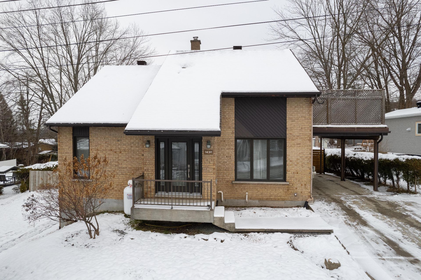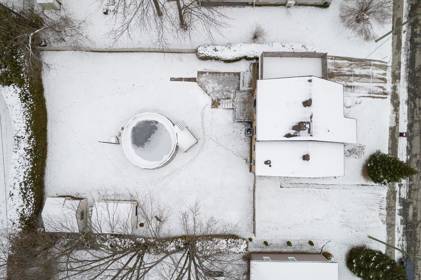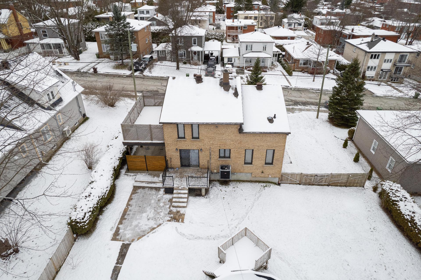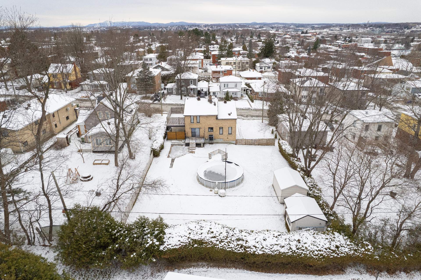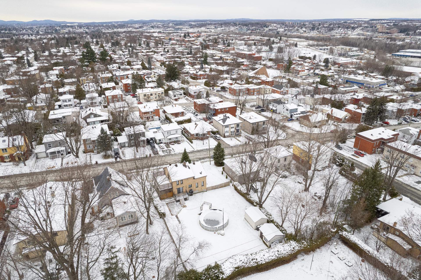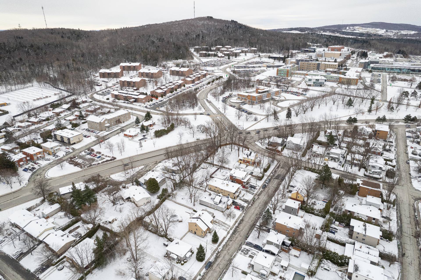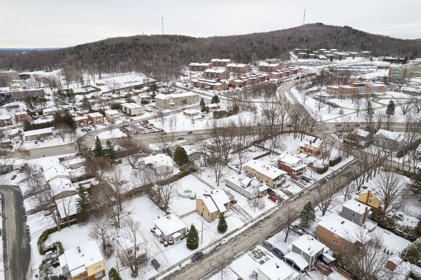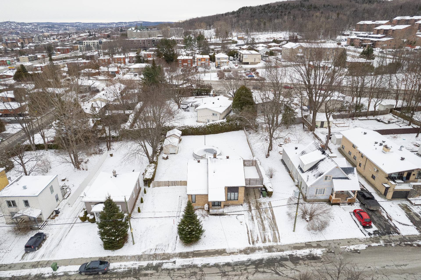- Follow Us:
- 438-387-5743
Broker's Remark
"BIGENERATION""ZONING FOR 4 UNITS" Just minutes from the University of Sherbrooke, this spacious property stands out with its generously lit rooms, stunning cathedral ceiling, and beautiful hardwood floors. Offering 6 bedrooms and 2 bathrooms, it provides all the space needed to meet the needs of your family or to pursue a rental project. Additional highlights of this home include brand-new windows, a paved driveway, a dual-energy heating system, a vast lot perfect for outdoor enjoyment, and so much more. An opportunity not to be missed!
Addendum
Discover this exceptional property located just minutes
from the Université de Sherbrooke, ideal for investors or
families looking for space. From the moment you enter,
you'll be charmed by the spaciousness of the living areas,
offering a warm, luminous atmosphere thanks to the large
windows and cathedral ceiling. Hardwood floors add a touch
of timeless elegance to every room.
With its 6 bedrooms, this residence is designed to offer
comfort and privacy to its occupants. The two
well-appointed bathrooms are perfect for large families.
The basement, located on the garden level, benefits from
its own independent entrance, making it a versatile space,
ideal for renting out rooms or creating additional living
space for your guests.
Parking adjacent to the secondary entrance is an added
bonus, providing easy access for tenants or family members.
This lower level, while preserving plenty of natural light,
maximizes the property's rental potential.
Outside, the vast grounds offer numerous design
possibilities. Whether you'd like to create a flower
garden, install a terrace or build a new home, this space
is ready to be used as you wish.
The strategic location of this home makes it an ideal
choice for students, professionals or anyone wishing to be
close to amenities while enjoying a peaceful setting.
A rare opportunity in a sought-after area, ready to offer
you an exceptional lifestyle.Come and discover it, and let
yourself be seduced by its unique charm!
INCLUDED
To be discussed
EXCLUDED
Furnishings, Personal effects sellers
| BUILDING | |
|---|---|
| Type | One-and-a-half-storey house |
| Style | Detached |
| Dimensions | 0x10.5 M |
| Lot Size | 1,195 MC |
| Floors | 0 |
| Year Constructed | 1986 |
| EVALUATION | |
|---|---|
| Year | 2025 |
| Lot | $ 172,500 |
| Building | $ 295,200 |
| Total | $ 467,700 |
| EXPENSES | |
|---|---|
| Municipal Taxes (2024) | $ 3355 / year |
| School taxes (2024) | $ 290 / year |
| ROOM DETAILS | |||
|---|---|---|---|
| Room | Dimensions | Level | Flooring |
| Hallway | 7.7 x 6.11 P | Ground Floor | Ceramic tiles |
| Living room | 13.6 x 16.9 P | Ground Floor | Wood |
| Dining room | 12.1 x 16.3 P | Ground Floor | Ceramic tiles |
| Kitchen | 10.2 x 8.8 P | Ground Floor | Ceramic tiles |
| Bedroom | 10 x 12.10 P | Ground Floor | Wood |
| Bedroom | 11.8 x 12 P | Ground Floor | Wood |
| Bathroom | 8.8 x 7.1 P | Ground Floor | Ceramic tiles |
| Primary bedroom | 20 x 11.9 P | 2nd Floor | Wood |
| Bedroom | 10.1 x 11.10 P | 2nd Floor | Wood |
| Family room | 21.9 x 16.3 P | Basement | Floating floor |
| Kitchen | 15 x 8 P | Basement | Ceramic tiles |
| Bedroom | 11.3 x 12.5 P | Basement | Floating floor |
| Bedroom | 12.8 x 10.11 P | Basement | Floating floor |
| Bathroom | 5.7 x 5.9 P | Basement | Ceramic tiles |
| Storage | 4.9 x 5.11 P | Basement | Floating floor |
| Storage | 6.9 x 10.7 P | Basement | Concrete |
| Cellar / Cold room | 6.5 x 3.7 P | Basement | Concrete |
| CHARACTERISTICS | |
|---|---|
| Carport | Attached |
| Landscaping | Landscape |
| Cupboard | Wood |
| Heating system | Air circulation, Other |
| Water supply | Municipality |
| Heating energy | Bi-energy, Electricity, Propane |
| Equipment available | Central vacuum cleaner system installation, Central heat pump |
| Windows | Aluminum |
| Foundation | Poured concrete |
| Hearth stove | Wood burning stove |
| Siding | Brick |
| Pool | Above-ground |
| Proximity | Highway, Park - green area, Elementary school, High school, Public transport, University, Bicycle path, Alpine skiing, Cross-country skiing, Daycare centre |
| Basement | 6 feet and over, Finished basement |
| Parking | In carport, Outdoor |
| Sewage system | Municipal sewer |
| Roofing | Asphalt shingles |
| Topography | Sloped, Flat |
| Zoning | Residential |
| Window type | Tilt and turn |
| Driveway | Asphalt |
marital
age
household income
Age of Immigration
common languages
education
ownership
Gender
construction date
Occupied Dwellings
employment
transportation to work
work location
| BUILDING | |
|---|---|
| Type | One-and-a-half-storey house |
| Style | Detached |
| Dimensions | 0x10.5 M |
| Lot Size | 1,195 MC |
| Floors | 0 |
| Year Constructed | 1986 |
| EVALUATION | |
|---|---|
| Year | 2025 |
| Lot | $ 172,500 |
| Building | $ 295,200 |
| Total | $ 467,700 |
| EXPENSES | |
|---|---|
| Municipal Taxes (2024) | $ 3355 / year |
| School taxes (2024) | $ 290 / year |

