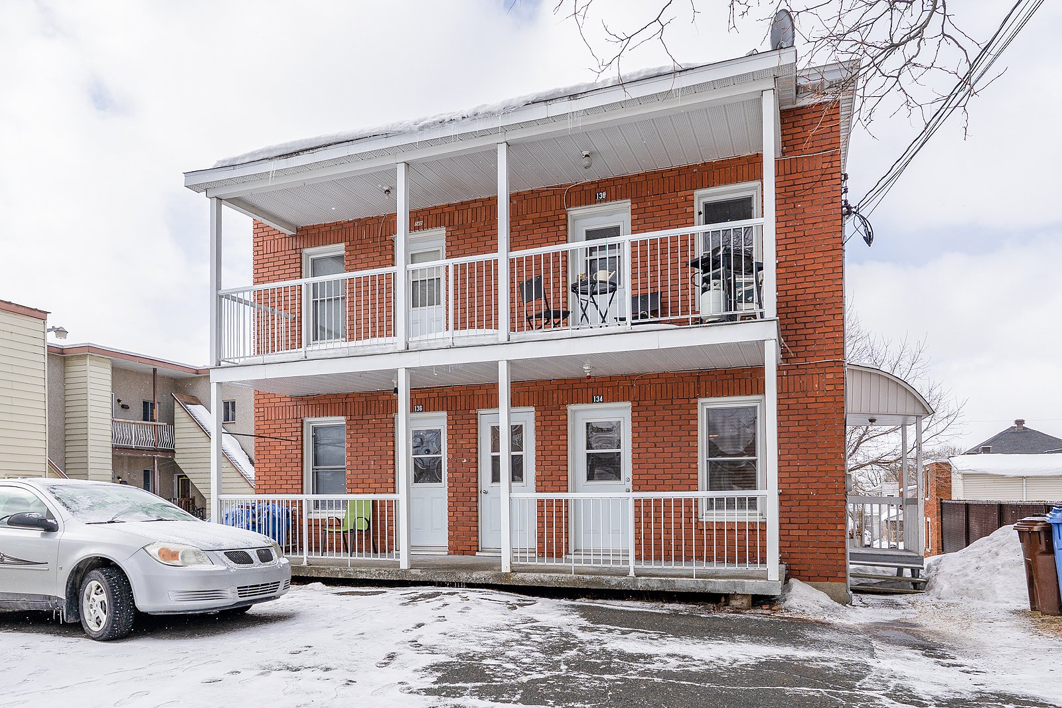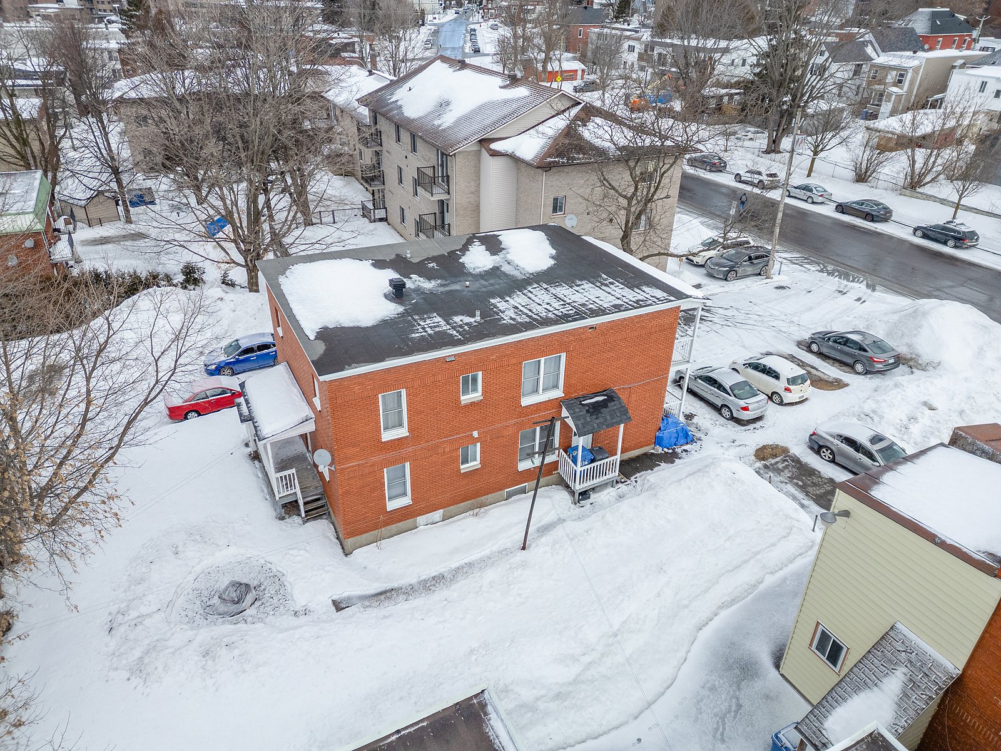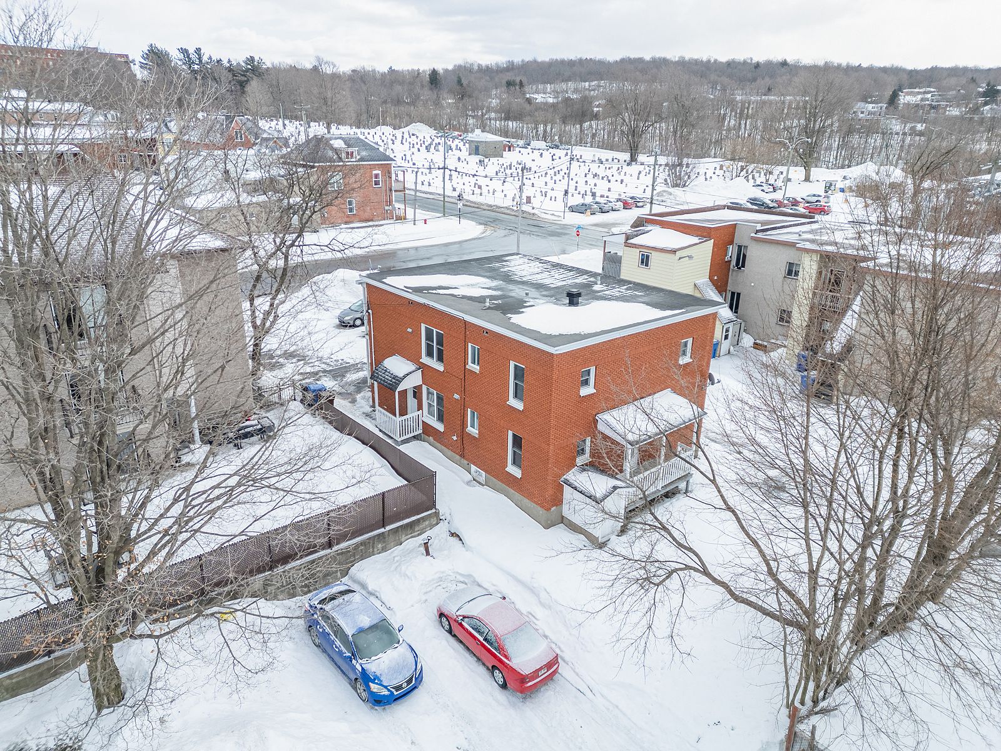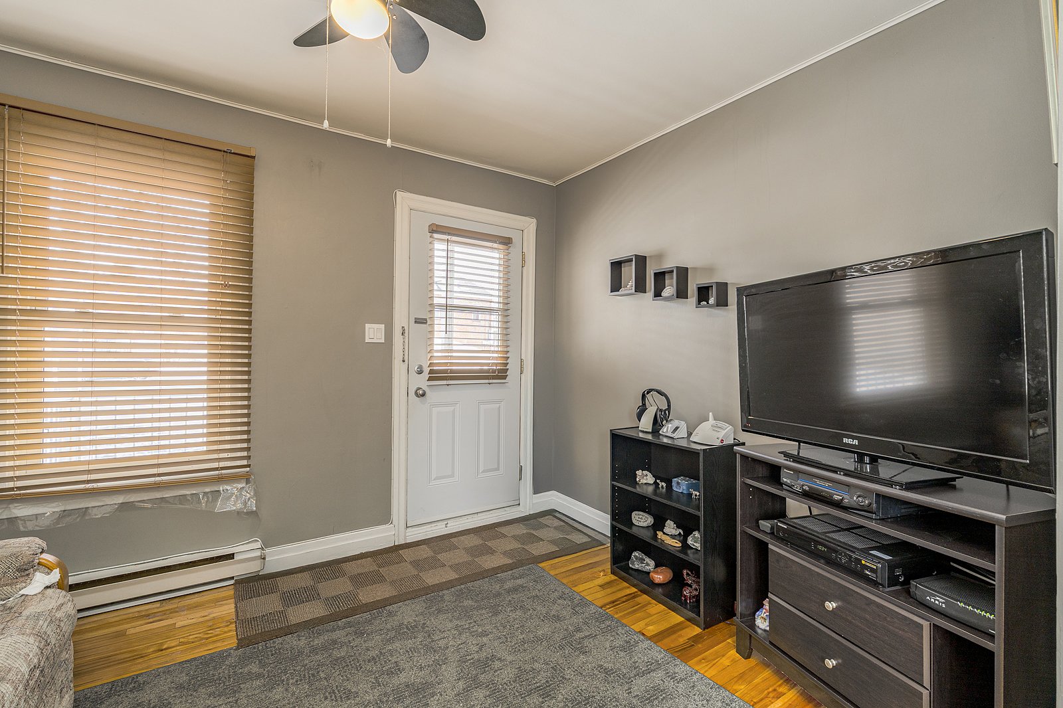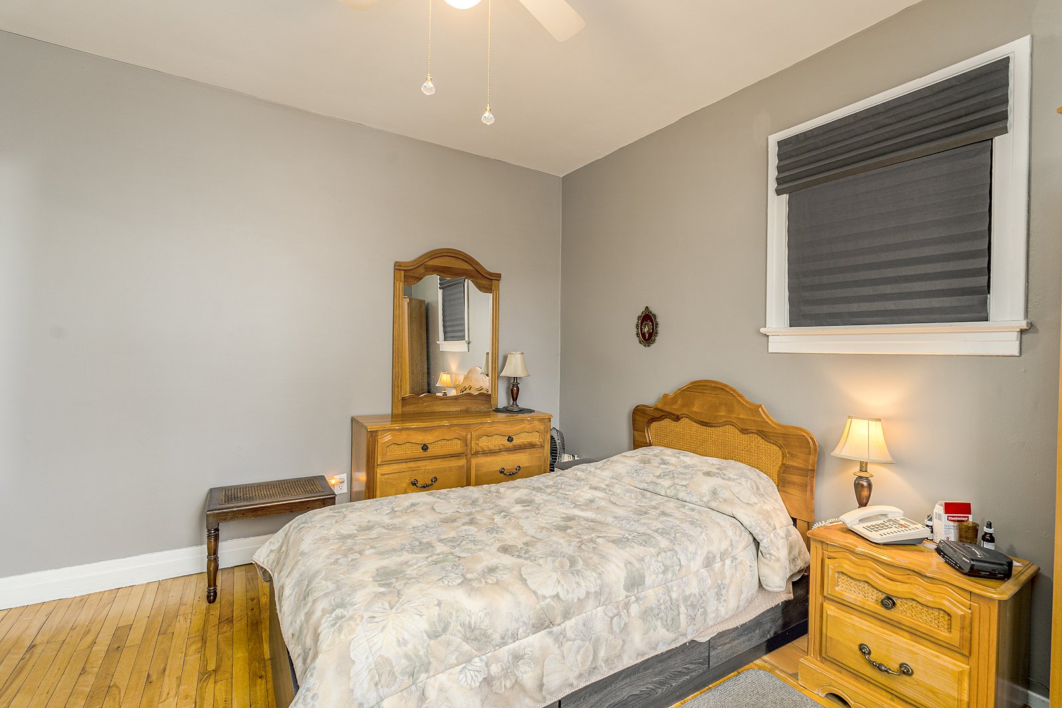- Follow Us:
- 438-387-5743
Broker's Remark
Located in the heart of Granby, this 4-unit 3 ½-plex represents a golden opportunity for an investor or owner-occupier. Its strategic location, within walking distance of the Cégep de Granby, ensures strong rental demand. Each unit offers a functional layout, and tenants benefit from a basement with storage space. Close to public transport, green parks and numerous shops, restaurants and services, this building combines profitability with rental appeal. An opportunity to be seized without delay!
Addendum
An investment opportunity not to be missed! Located in the
heart of Granby, this 4-unit 3 ½-plex is an ideal option
for both investors and owner-occupiers looking to maximize
their return.
- Strategic location: Only a few minutes' walk from the
Cégep de Granby, a major asset for rental and income
stability.
- Functional layout: Each unit is designed to offer tenants
optimal living space.
- Additional space: A basement with storage space is
available to occupants, adding an appreciable advantage.
- Quality of life: The area is served by public
transportation, making daily commuting easy. In addition,
several nearby parks offer a pleasant living environment.
- Accessible amenities: A multitude of shops, restaurants
and services are located within walking distance, meeting
tenants' daily needs.
A well-maintained building that's easy to rent and perfect
for a profitable, long-term investment. Don't delay!
INCLUDED
Depending on the lease
EXCLUDED
Tenants' property
| BUILDING | |
|---|---|
| Type | Quadruplex |
| Style | Detached |
| Dimensions | 12.85x9.18 M |
| Lot Size | 542 MC |
| Floors | 0 |
| Year Constructed | 1951 |
| EVALUATION | |
|---|---|
| Year | 2025 |
| Lot | $ 116,600 |
| Building | $ 238,400 |
| Total | $ 355,000 |
| EXPENSES | |
|---|---|
| Municipal Taxes (2025) | $ 3941 / year |
| School taxes (2025) | $ 255 / year |
| CHARACTERISTICS | |
|---|---|
| Cupboard | Wood, Wood, Wood, Wood, Wood |
| Heating system | Electric baseboard units, Electric baseboard units, Electric baseboard units, Electric baseboard units, Electric baseboard units |
| Water supply | Municipality, Municipality, Municipality, Municipality, Municipality |
| Heating energy | Electricity, Electricity, Electricity, Electricity, Electricity |
| Windows | PVC, PVC, PVC, PVC, PVC |
| Foundation | Poured concrete, Poured concrete, Poured concrete, Poured concrete, Poured concrete |
| Siding | Brick, Brick, Brick, Brick, Brick |
| Proximity | Highway, Golf, Hospital, Park - green area, Elementary school, High school, Public transport, Bicycle path, Daycare centre, Highway, Golf, Hospital, Park - green area, Elementary school, High school, Public transport, Bicycle path, Daycare centre, Highway, Golf, Hospital, Park - green area, Elementary school, High school, Public transport, Bicycle path, Daycare centre, Highway, Golf, Hospital, Park - green area, Elementary school, High school, Public transport, Bicycle path, Daycare centre, Highway, Golf, Hospital, Park - green area, Elementary school, High school, Public transport, Bicycle path, Daycare centre |
| Basement | 6 feet and over, Unfinished, 6 feet and over, Unfinished, 6 feet and over, Unfinished, 6 feet and over, Unfinished, 6 feet and over, Unfinished |
| Parking | Outdoor, Outdoor, Outdoor, Outdoor, Outdoor |
| Sewage system | Municipal sewer, Municipal sewer, Municipal sewer, Municipal sewer, Municipal sewer |
| Window type | Sliding, Hung, Sliding, Hung, Sliding, Hung, Sliding, Hung, Sliding, Hung |
| Topography | Flat, Flat, Flat, Flat, Flat |
| Zoning | Residential, Residential, Residential, Residential, Residential |
| Roofing | Elastomer membrane, Elastomer membrane, Elastomer membrane, Elastomer membrane, Elastomer membrane |
| Driveway | Asphalt, Asphalt, Asphalt, Asphalt, Asphalt |
marital
age
household income
Age of Immigration
common languages
education
ownership
Gender
construction date
Occupied Dwellings
employment
transportation to work
work location
| BUILDING | |
|---|---|
| Type | Quadruplex |
| Style | Detached |
| Dimensions | 12.85x9.18 M |
| Lot Size | 542 MC |
| Floors | 0 |
| Year Constructed | 1951 |
| EVALUATION | |
|---|---|
| Year | 2025 |
| Lot | $ 116,600 |
| Building | $ 238,400 |
| Total | $ 355,000 |
| EXPENSES | |
|---|---|
| Municipal Taxes (2025) | $ 3941 / year |
| School taxes (2025) | $ 255 / year |

