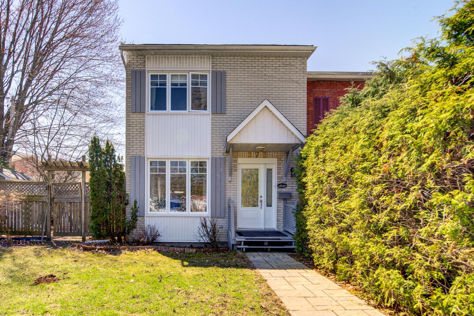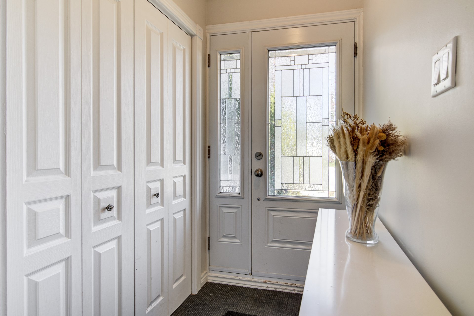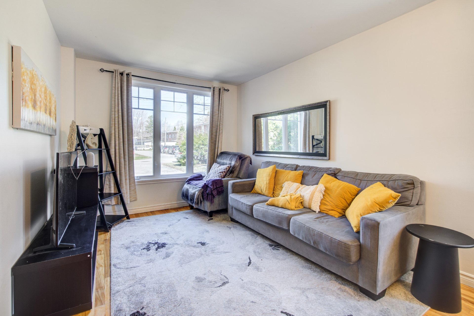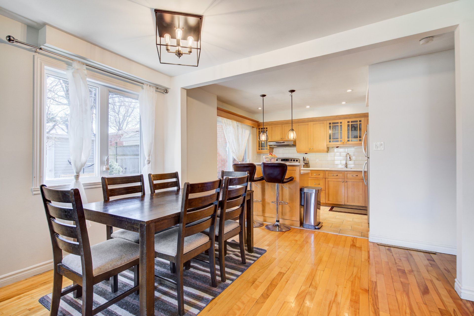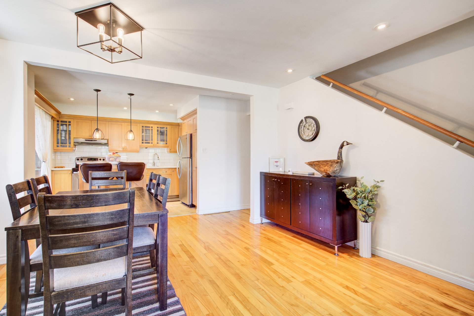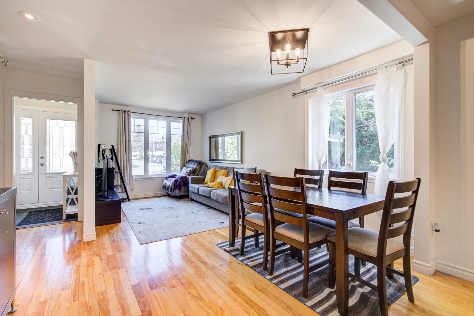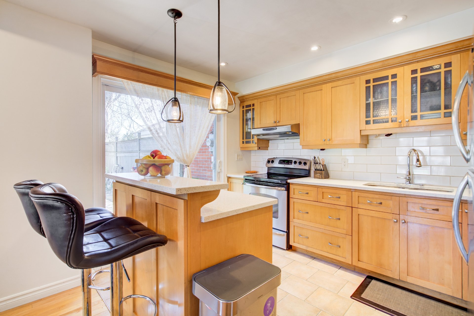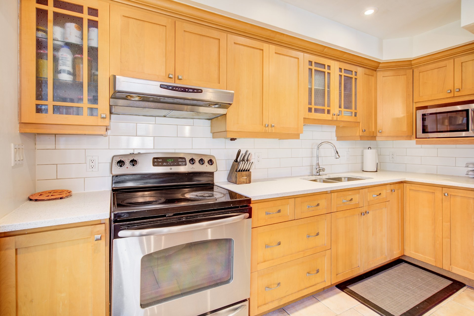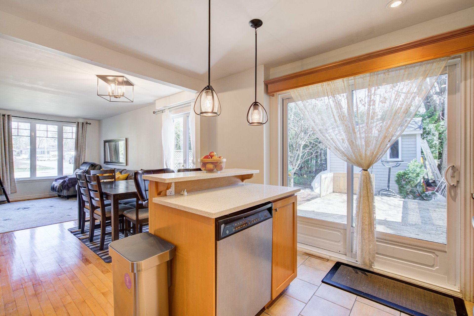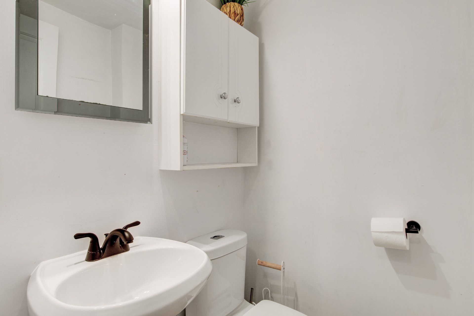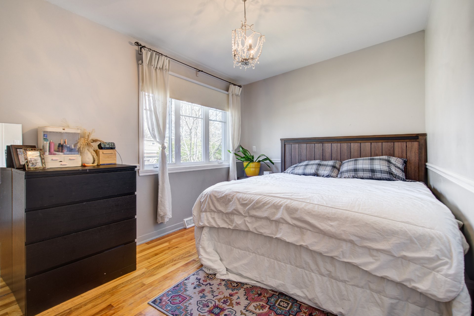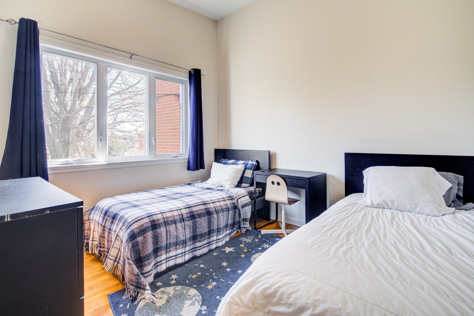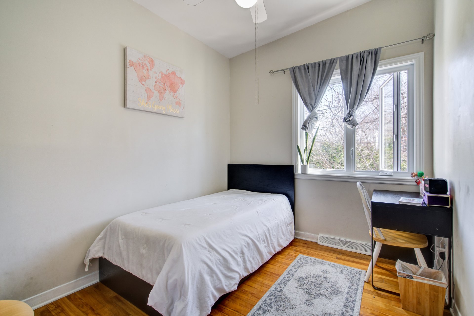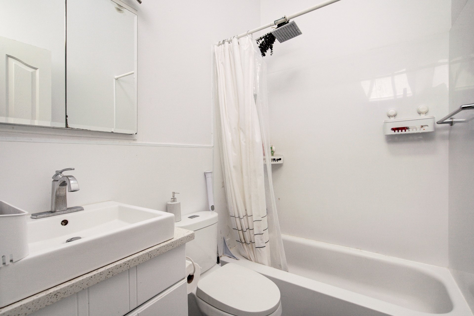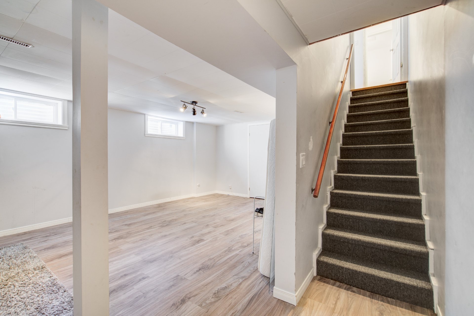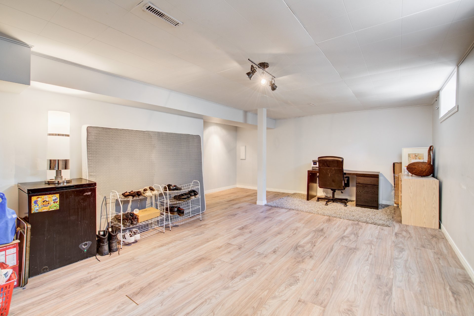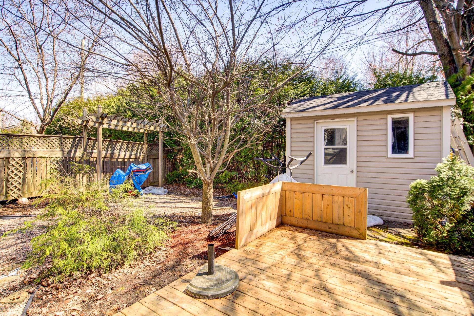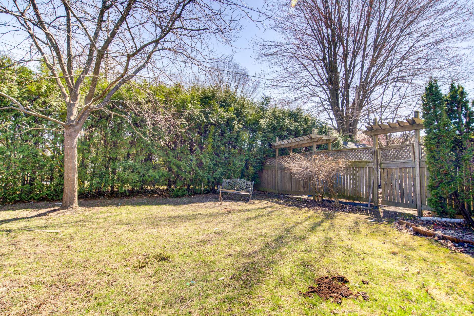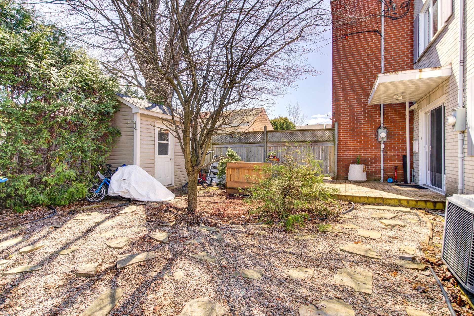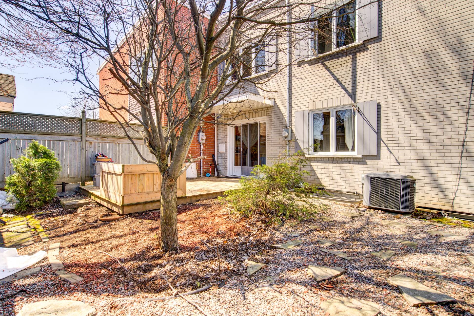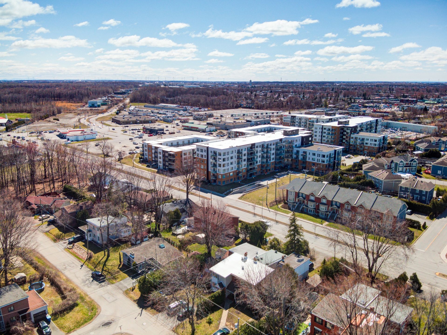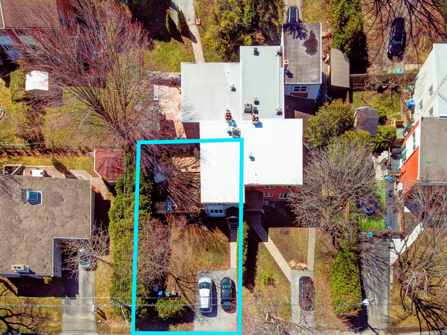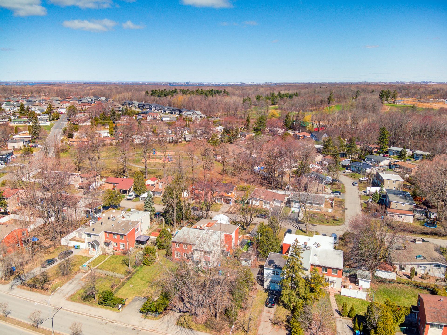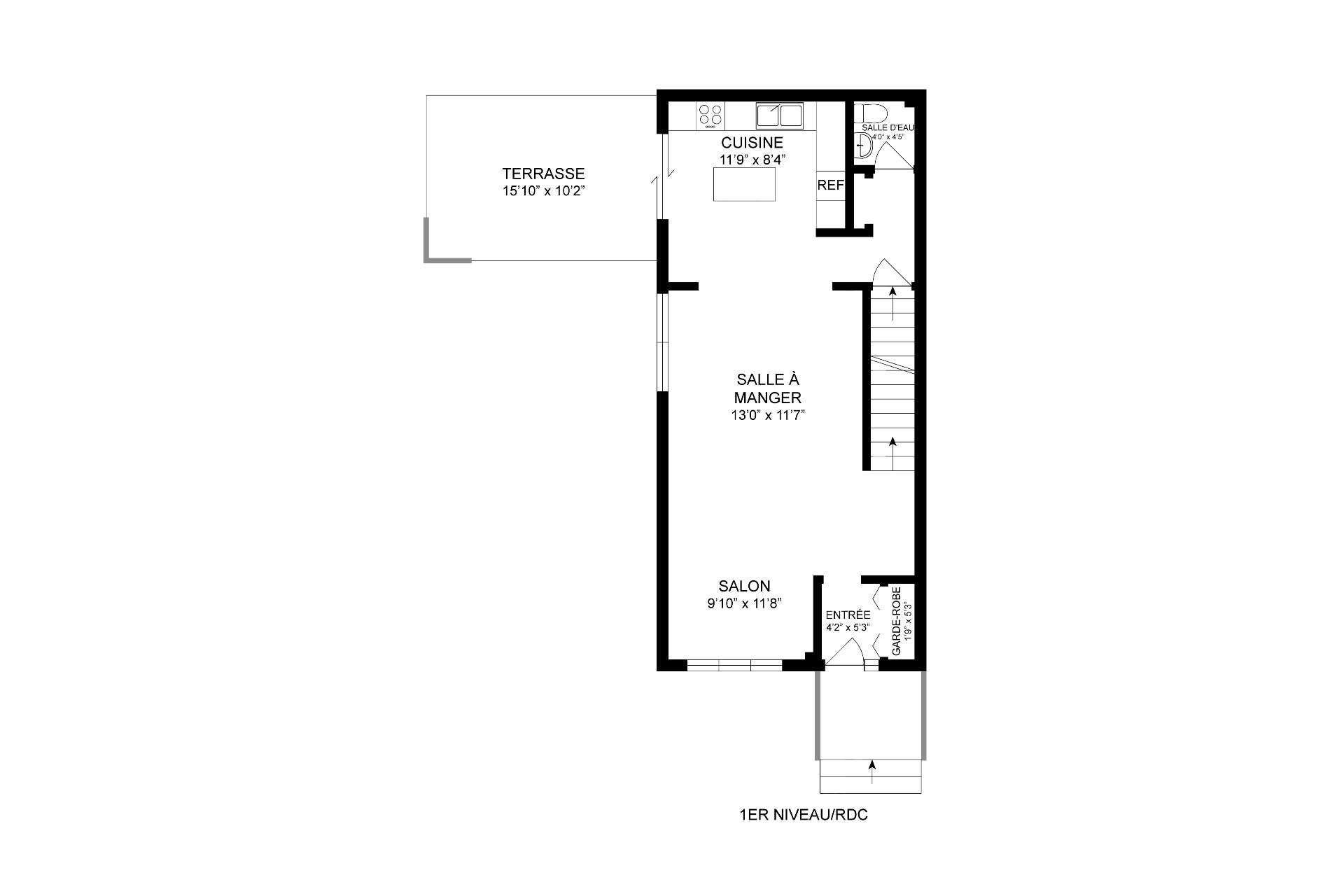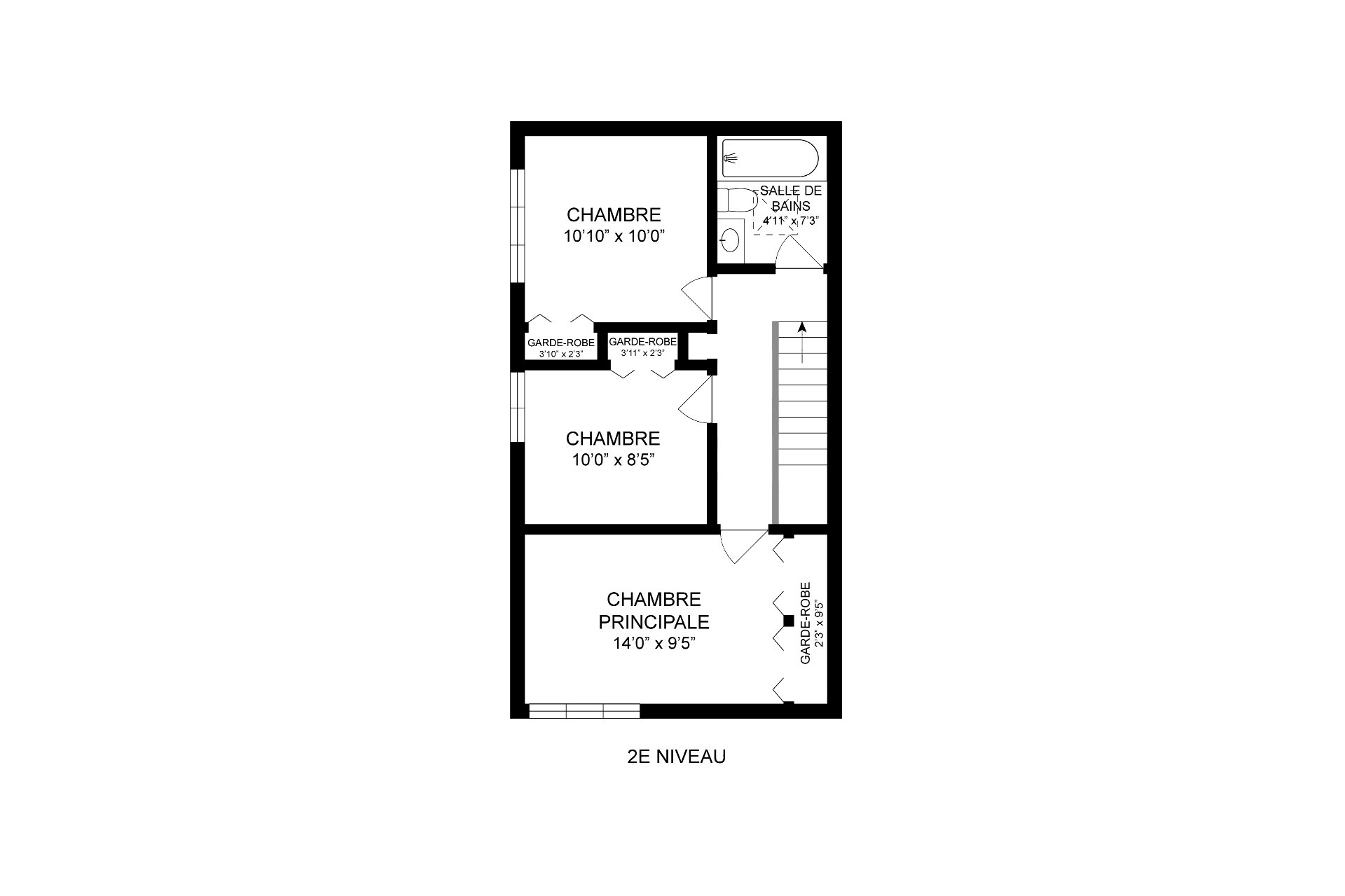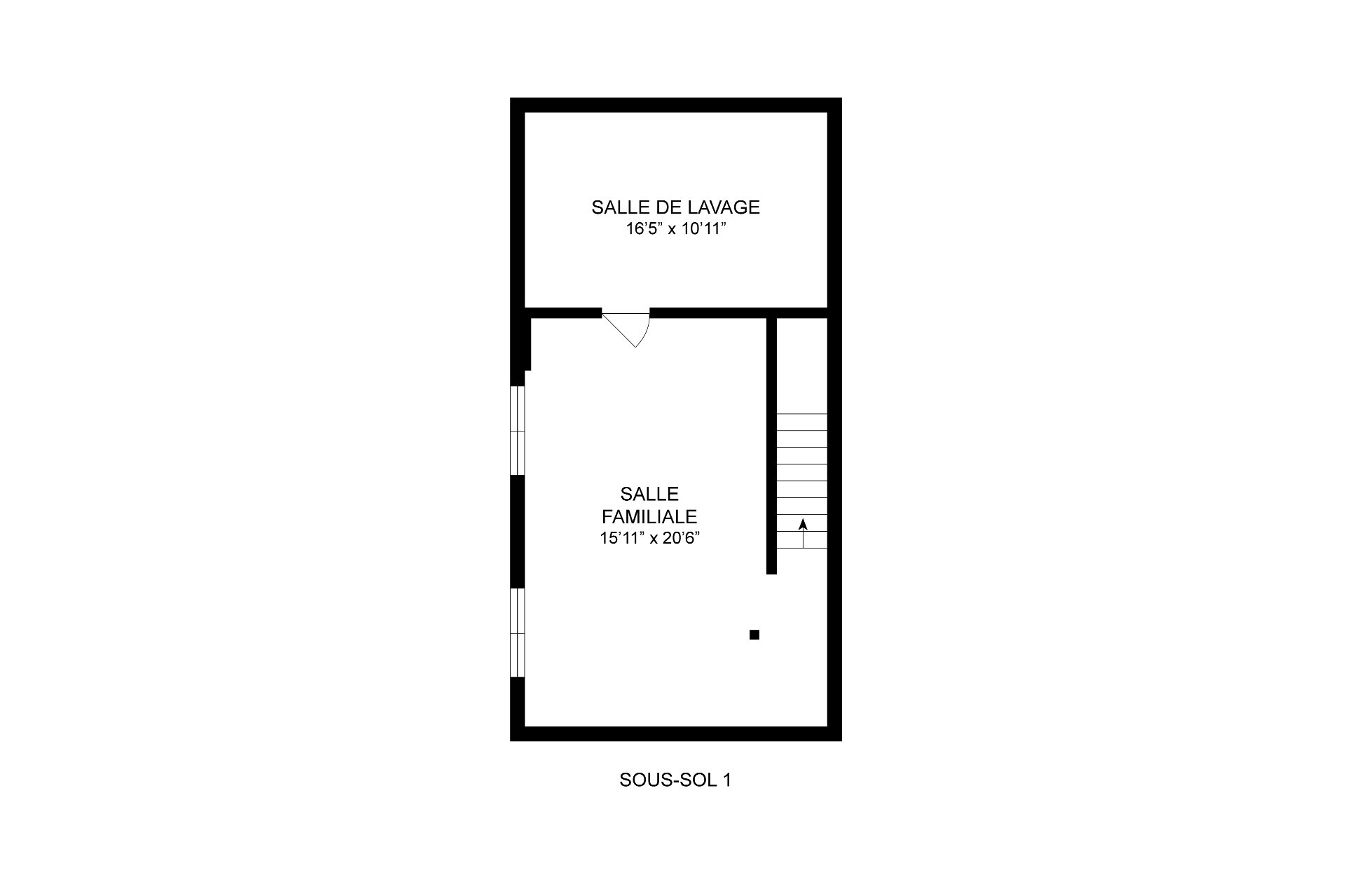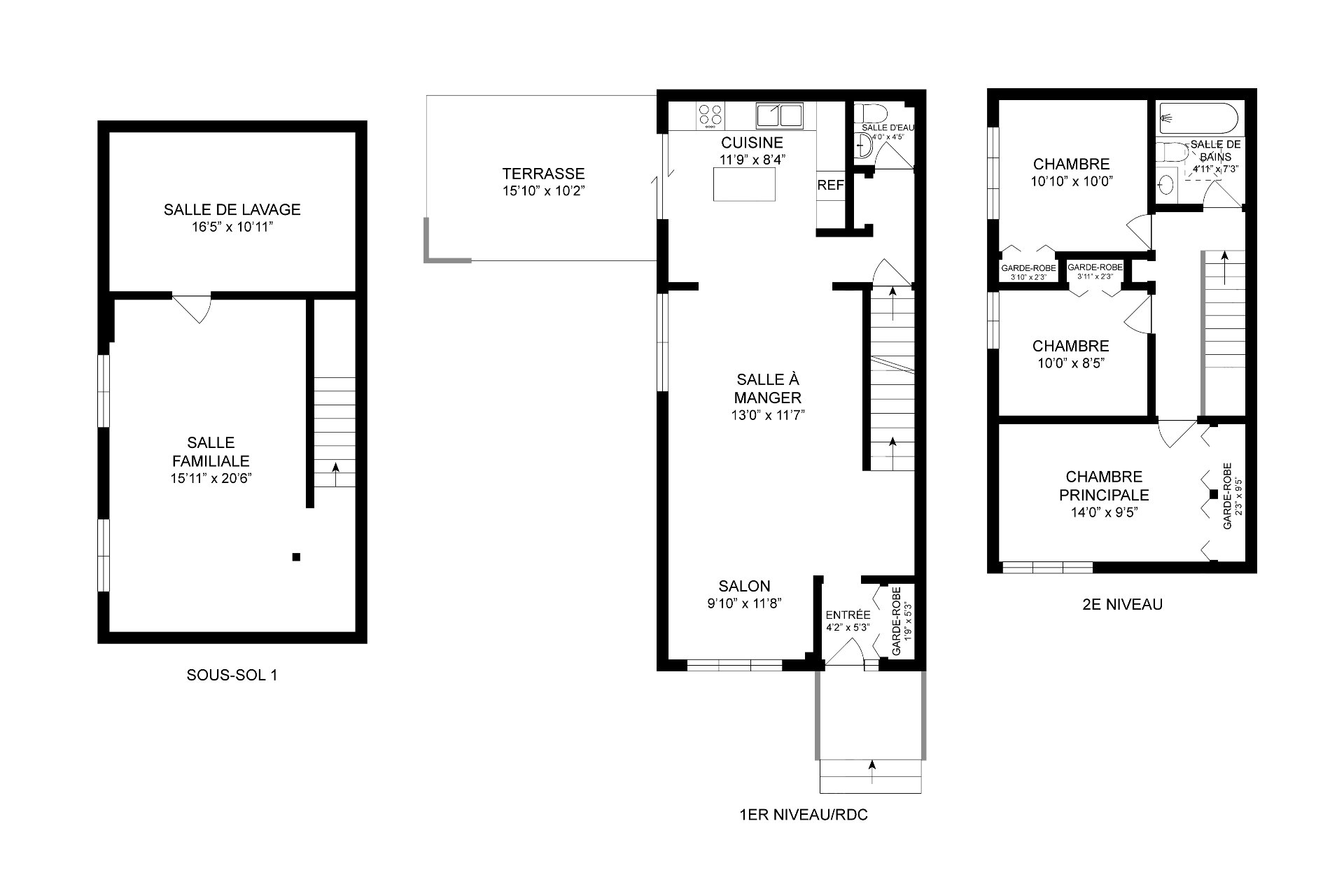- Follow Us:
- 438-387-5743
Broker's Remark
At the seller's request, all visits will take place on Saturday, April 25, 2025, from 12:00 p.m. to 2:00 p.m., and on Sunday, April 26, 2025, from 1:00 p.m. to 3:00 p.m. Discover this warm and inviting home featuring three bedrooms, hardwood floors on two levels, a renovated kitchen with quartz countertops (2023), and a large private backyard perfect for enjoying the outdoors. Many recent upgrades: furnace, roof, deck. Walking distance to schools, parks, shops, and public transit. A family-friendly and convenient neighborhood where life is good!
Addendum
Property Highlights
3,750 sq. ft. lot
Beautifully landscaped, private and intimate backyard
Three bedrooms on the upper level
Hardwood floors on both levels
Kitchen with wooden cabinets and quartz countertops (2023)
Powder room on the main floor
Spacious family room in the basement
Upgrades Over the Years
Electric furnace (2020)
Deck (2019)
Roof (2018)
Windows (2011)
Kitchen cabinets (2009)
Quartz kitchen countertops (2023)
Prime Location
Everything within walking distance:
Laberge Elementary School -- 11 minutes
Gabrielle-Roy High School -- 15 minutes
Daycares, parks, grocery stores, cafés, and restaurants
nearby
Public Transit Access
1-minute walk: buses 23, 24, 25, 32 (St-Francis / Woodbine)
2-minute walk: buses 24, 25, 31 (St-Francis / Craik)
INCLUDED
Oven, refrigerator, dishwasher, light fixtures
EXCLUDED
Curtains, rods, washer and dryer
| BUILDING | |
|---|---|
| Type | Two or more storey |
| Style | Semi-detached |
| Dimensions | 75x50 P |
| Lot Size | 0 |
| Floors | 0 |
| Year Constructed | 1961 |
| EVALUATION | |
|---|---|
| Year | 2025 |
| Lot | $ 121,900 |
| Building | $ 246,900 |
| Total | $ 368,800 |
| EXPENSES | |
|---|---|
| Municipal Taxes (2025) | $ 3309 / year |
| School taxes (2024) | $ 200 / year |
| ROOM DETAILS | |||
|---|---|---|---|
| Room | Dimensions | Level | Flooring |
| Hallway | 4.2 x 5.3 P | Ground Floor | Ceramic tiles |
| Dining room | 13.0 x 11.7 P | Ground Floor | Wood |
| Living room | 9.10 x 11.8 P | Ground Floor | Wood |
| Kitchen | 11.9 x 8.4 P | Ground Floor | Ceramic tiles |
| Washroom | 4.0 x 4.5 P | Ground Floor | Ceramic tiles |
| Primary bedroom | 14.0 x 9.5 P | 2nd Floor | Wood |
| Bedroom | 10.0 x 8.5 P | 2nd Floor | Wood |
| Bedroom | 10.10 x 10.0 P | 2nd Floor | Wood |
| Bathroom | 4.11 x 7.3 P | 2nd Floor | Ceramic tiles |
| Family room | 15.11 x 20.6 P | Basement | Floating floor |
| Laundry room | 16.5 x 10.11 P | Basement | Concrete |
| CHARACTERISTICS | |
|---|---|
| Landscaping | Patio, Patio, Patio, Patio, Patio |
| Heating system | Air circulation, Air circulation, Air circulation, Air circulation, Air circulation |
| Water supply | Municipality, Municipality, Municipality, Municipality, Municipality |
| Heating energy | Electricity, Electricity, Electricity, Electricity, Electricity |
| Foundation | Poured concrete, Poured concrete, Poured concrete, Poured concrete, Poured concrete |
| Proximity | Highway, Hospital, Park - green area, Elementary school, High school, Public transport, Bicycle path, Daycare centre, Réseau Express Métropolitain (REM), Highway, Hospital, Park - green area, Elementary school, High school, Public transport, Bicycle path, Daycare centre, Réseau Express Métropolitain (REM), Highway, Hospital, Park - green area, Elementary school, High school, Public transport, Bicycle path, Daycare centre, Réseau Express Métropolitain (REM), Highway, Hospital, Park - green area, Elementary school, High school, Public transport, Bicycle path, Daycare centre, Réseau Express Métropolitain (REM), Highway, Hospital, Park - green area, Elementary school, High school, Public transport, Bicycle path, Daycare centre, Réseau Express Métropolitain (REM) |
| Basement | 6 feet and over, Finished basement, 6 feet and over, Finished basement, 6 feet and over, Finished basement, 6 feet and over, Finished basement, 6 feet and over, Finished basement |
| Parking | Outdoor, Outdoor, Outdoor, Outdoor, Outdoor |
| Sewage system | Municipal sewer, Municipal sewer, Municipal sewer, Municipal sewer, Municipal sewer |
| Zoning | Residential, Residential, Residential, Residential, Residential |
| Equipment available | Central heat pump, Central heat pump, Central heat pump, Central heat pump, Central heat pump |
| Roofing | Elastomer membrane, Elastomer membrane, Elastomer membrane, Elastomer membrane, Elastomer membrane |
| Driveway | Asphalt, Asphalt, Asphalt, Asphalt, Asphalt |
marital
age
household income
Age of Immigration
common languages
education
ownership
Gender
construction date
Occupied Dwellings
employment
transportation to work
work location
| BUILDING | |
|---|---|
| Type | Two or more storey |
| Style | Semi-detached |
| Dimensions | 75x50 P |
| Lot Size | 0 |
| Floors | 0 |
| Year Constructed | 1961 |
| EVALUATION | |
|---|---|
| Year | 2025 |
| Lot | $ 121,900 |
| Building | $ 246,900 |
| Total | $ 368,800 |
| EXPENSES | |
|---|---|
| Municipal Taxes (2025) | $ 3309 / year |
| School taxes (2024) | $ 200 / year |

