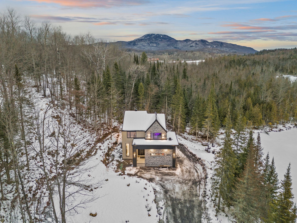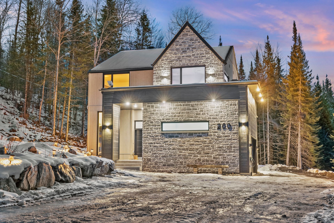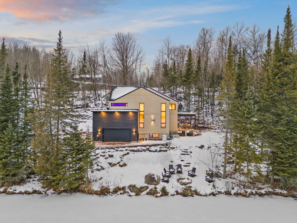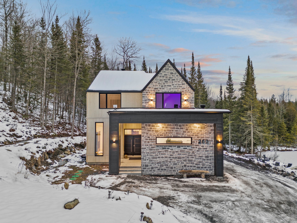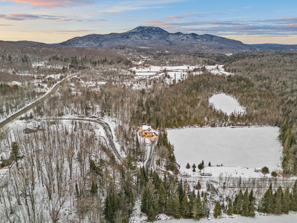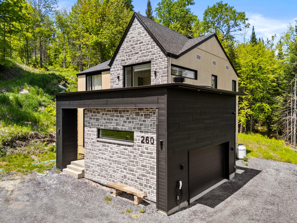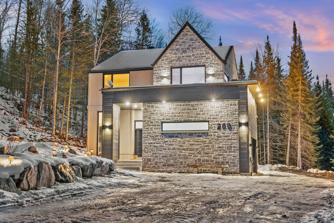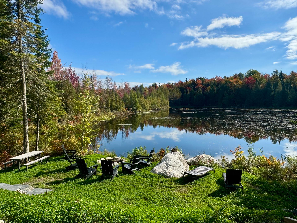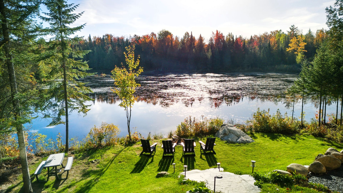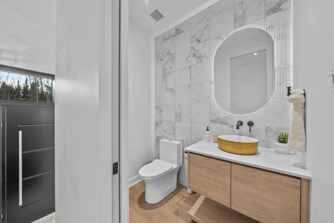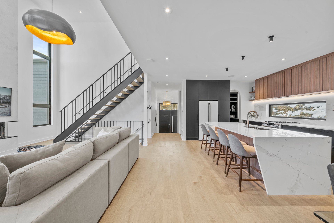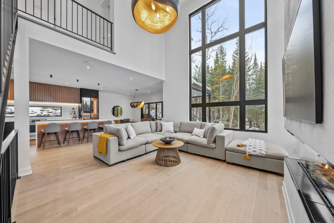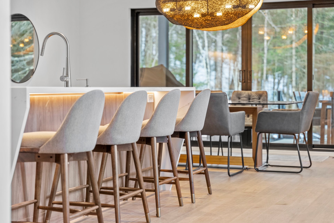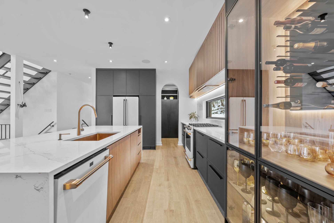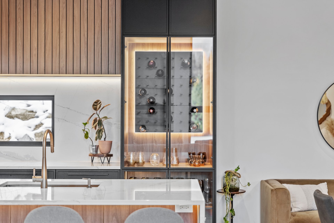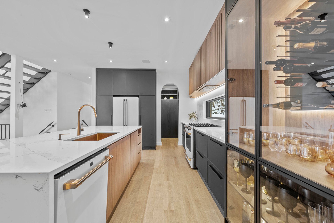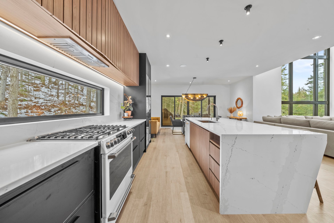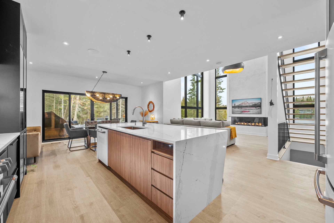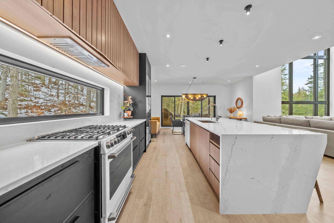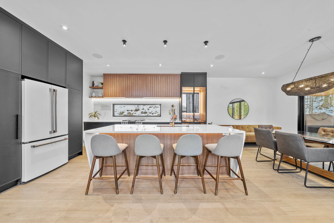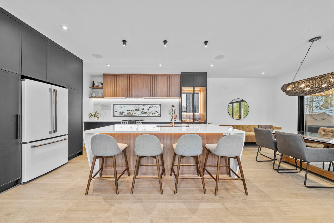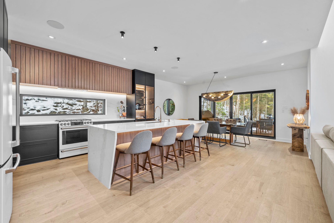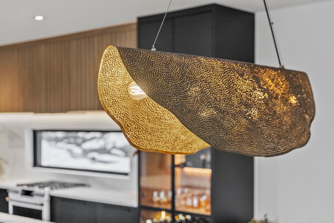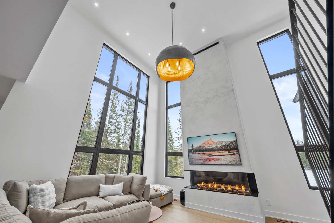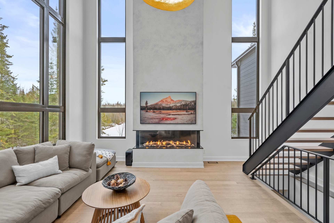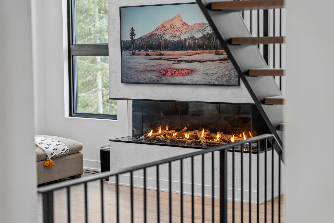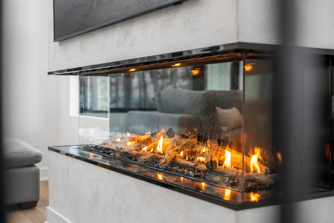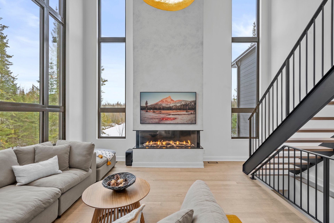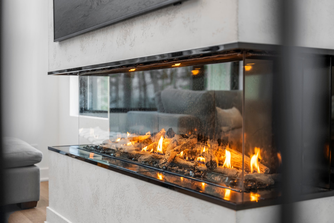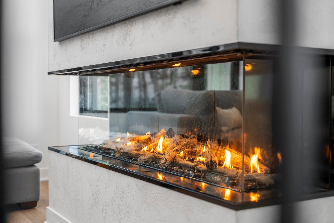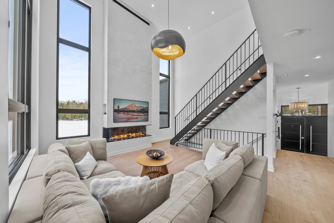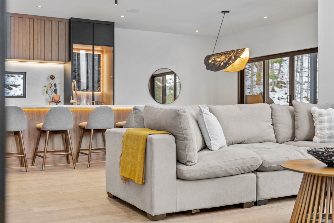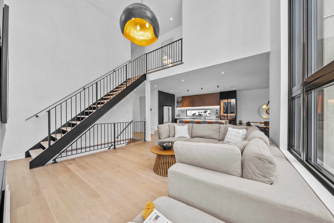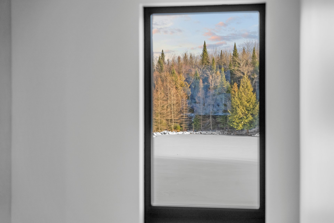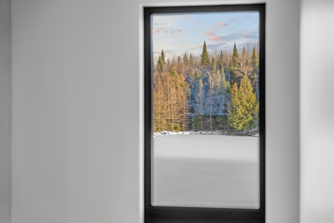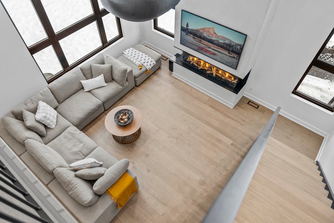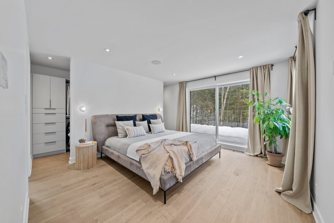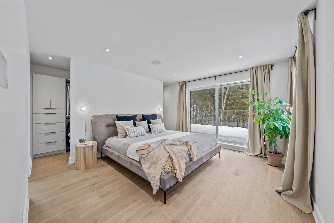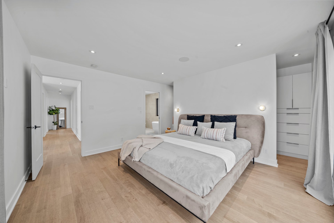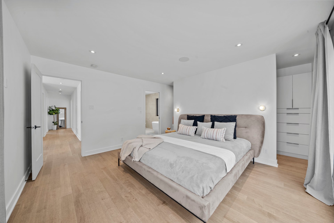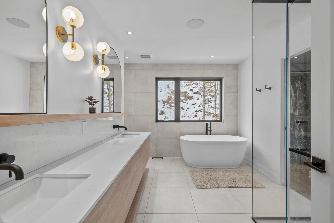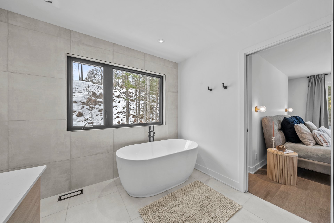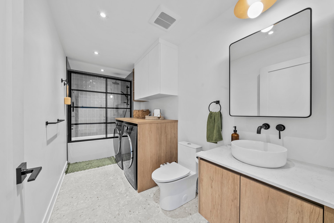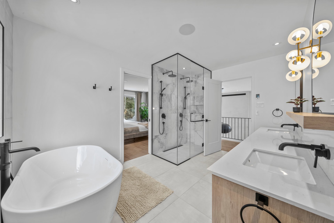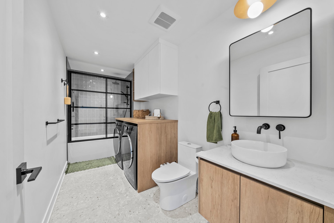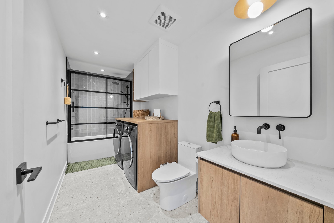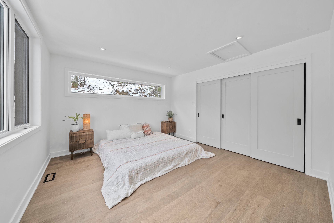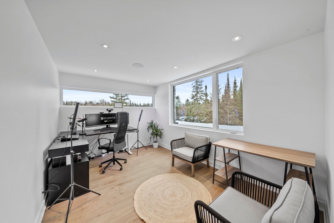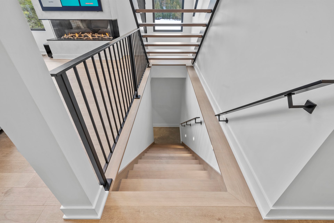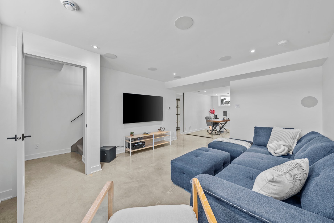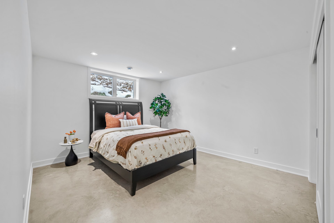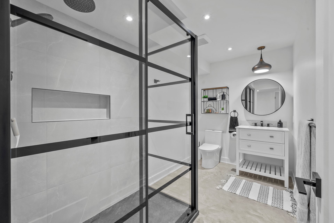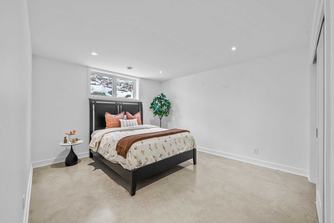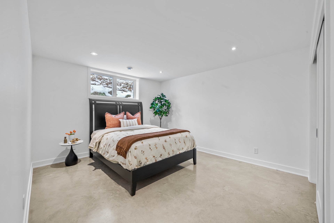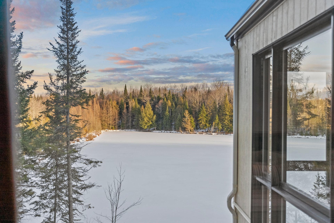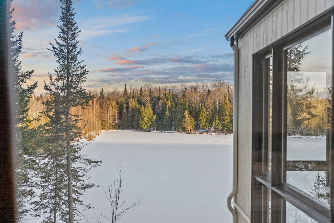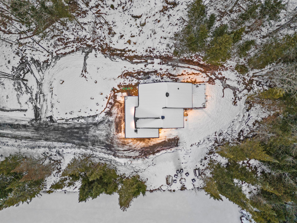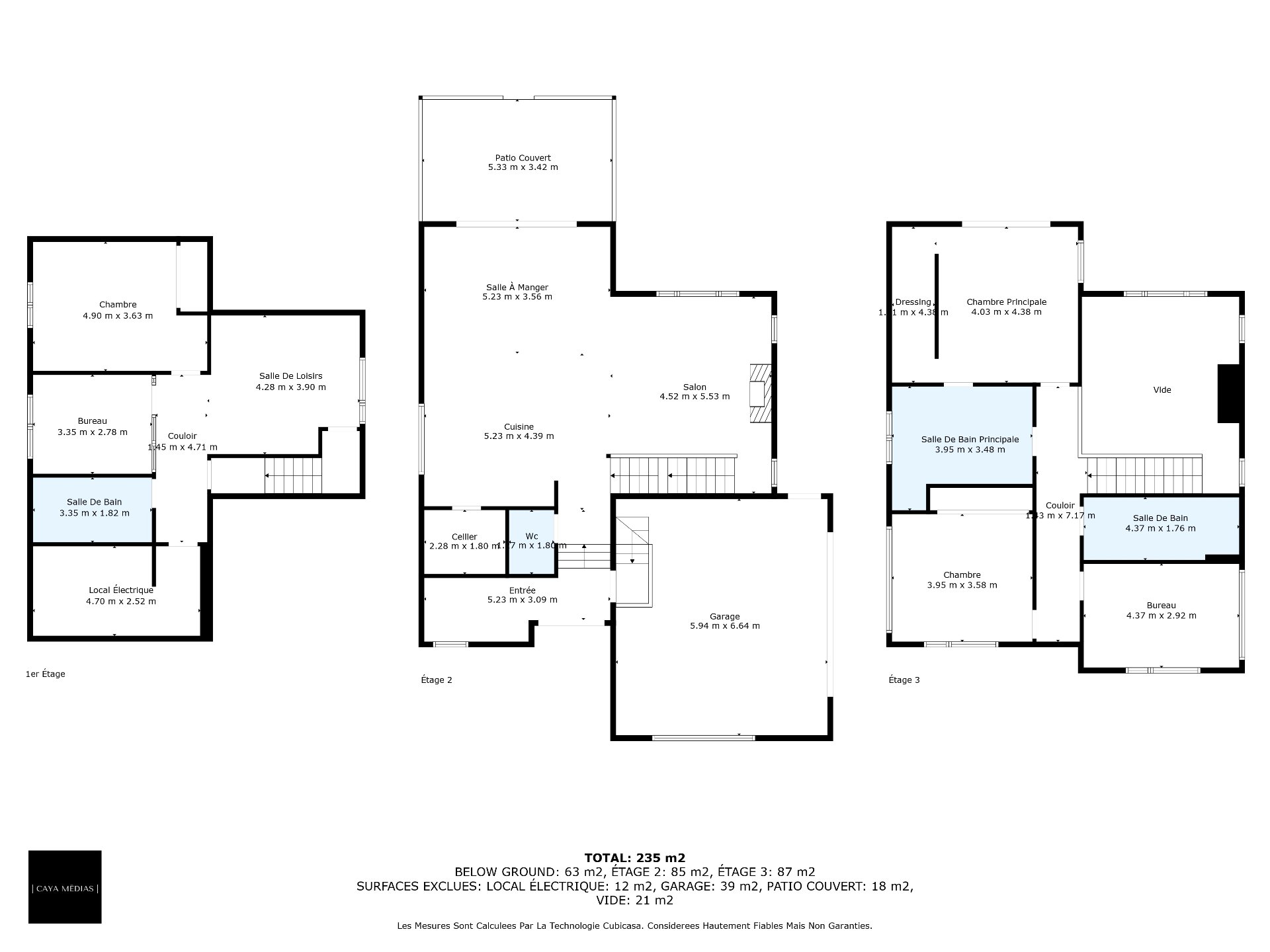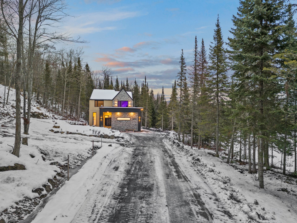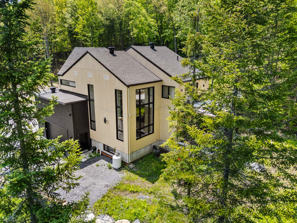- Follow Us:
- 438-387-5743
Broker's Remark
Elegance and Serenity on 2.5 Waterfront Acres This exceptional property, built in 2023, offers a unique living environment where modernity meets nature. Its refined architecture showcases high-quality materials and remarkable natural light. The living room, with its soaring 18-foot cathedral ceiling and expansive windows, provides breathtaking panoramic views of the lake. The primary suite, featuring a private terrace, ensures comfort and privacy. Four bedrooms, a dedicated office, and three bathrooms complete this elegant space. Ideally located near Mont-Orford, Magog, and Highway 10, this peaceful retreat awaits you.
Addendum
-A GESTION FIVE STARS construction
Escape to an enchanting setting where elegance meets
serenity. Set on approximately 2.5 acres, this sumptuous,
recently built property stands out for its harmony with
nature and its privileged location, with no rear neighbors,
surrounded by mature trees.
From the moment you enter, refinement is evident in every
detail. Quality materials and modern, timeless design
combine to create a warm, elegant atmosphere. The first
floor, the real centerpiece of the home, features a dream
kitchen with a vast central island, perfect for
entertaining. The pantry and glazed pantry add a touch of
refinement to this convivial space.
The light-filled dining room opens onto a covered terrace,
ideal for al fresco dining. The living room, meanwhile, is
a sure favorite, with its cathedral ceiling, huge windows
letting in abundant natural light and a propane fireplace
that warms the atmosphere with a touch of conviviality.
With three bedrooms, two offices, three full bathrooms and
a powder room, this home meets every need with distinction.
Upstairs, the master suite features a custom walk-in
closet, private bathroom and access to an intimate terrace
overlooking the lake, a dream setting for the start of your
day.
The fully finished basement offers a warm, versatile space
with glycol-heated floors, perfect for cold seasons.
Ideally located in Austin, just 10 minutes from
Mont-Orford, 10 minutes from Magog and close to Highway 10,
this property perfectly combines nature, modern comfort and
accessibility. A rare opportunity to adopt an incomparable
art of living, in complete privacy.
INCLUDED
Light fixtures, dishwasher, curtains, curtain poles, indoor garage charging station, whole-house sound system, central vacuum and accessories.
EXCLUDED
Furnishings, appliances, tools in garage and shelves, outdoor electric charging station, starlink antenna.
| BUILDING | |
|---|---|
| Type | Two or more storey |
| Style | Detached |
| Dimensions | 40x33 P |
| Lot Size | 10,400 MC |
| Floors | 0 |
| Year Constructed | 2023 |
| EVALUATION | |
|---|---|
| Year | 2025 |
| Lot | $ 174,200 |
| Building | $ 767,500 |
| Total | $ 941,700 |
| EXPENSES | |
|---|---|
| Energy cost | $ 4600 / year |
| Municipal Taxes (2025) | $ 2522 / year |
| School taxes (2025) | $ 702 / year |
| ROOM DETAILS | |||
|---|---|---|---|
| Room | Dimensions | Level | Flooring |
| Hallway | 5.23 x 3.9 M | Ground Floor | Ceramic tiles |
| Washroom | 5.7 x 1.80 M | Ground Floor | Wood |
| Kitchen | 5.23 x 4.39 M | Ground Floor | Wood |
| Walk-in closet | 2.28 x 1.80 M | Ground Floor | Wood |
| Dining room | 5.23 x 3.56 M | Ground Floor | Wood |
| Living room | 4.52 x 5.53 M | Ground Floor | Wood |
| Primary bedroom | 4.3 x 4.38 M | 2nd Floor | Wood |
| Walk-in closet | 1.1 x 4.38 M | 2nd Floor | Wood |
| Bathroom | 3.95 x 3.48 M | 2nd Floor | Ceramic tiles |
| Bathroom | 4.37 x 1.76 M | 2nd Floor | Other |
| Bedroom | 3.95 x 3.58 M | 2nd Floor | Floating floor |
| Home office | 4.37 x 2.92 M | 2nd Floor | Floating floor |
| Family room | 4.28 x 3.90 M | Basement | Other |
| Home office | 3.35 x 2.78 M | Basement | Other |
| Bedroom | 4.90 x 3.63 M | Basement | Other |
| Bathroom | 3.35 x 1.82 M | Basement | Other |
| Other | 4.70 x 2.52 M | Basement | Other |
| CHARACTERISTICS | |
|---|---|
| Basement | 6 feet and over, Finished basement |
| Bathroom / Washroom | Adjoining to primary bedroom, Seperate shower |
| Heating system | Air circulation, Radiant |
| Proximity | Alpine skiing, ATV trail, Bicycle path, Cross-country skiing, Golf, Highway, Park - green area |
| Water supply | Artesian well |
| Roofing | Asphalt shingles |
| Equipment available | Central heat pump, Central vacuum cleaner system installation, Level 2 charging station, Ventilation system, Water softener |
| Window type | Crank handle, Sliding |
| Distinctive features | Cul-de-sac, No neighbours in the back, Non navigable, Resort/Cottage, Street corner, Waterfront, Wooded lot: hardwood trees |
| Driveway | Double width or more, Not Paved |
| Heating energy | Electricity |
| Garage | Fitted, Heated |
| Topography | Flat, Sloped |
| Parking | Garage, Outdoor |
| Hearth stove | Gaz fireplace |
| Landscaping | Landscape, Patio |
| Siding | Other, Stone |
| View | Panoramic, Water |
| Foundation | Poured concrete |
| Windows | PVC |
| Zoning | Residential, Vacationing area |
marital
age
household income
Age of Immigration
common languages
education
ownership
Gender
construction date
Occupied Dwellings
employment
transportation to work
work location
| BUILDING | |
|---|---|
| Type | Two or more storey |
| Style | Detached |
| Dimensions | 40x33 P |
| Lot Size | 10,400 MC |
| Floors | 0 |
| Year Constructed | 2023 |
| EVALUATION | |
|---|---|
| Year | 2025 |
| Lot | $ 174,200 |
| Building | $ 767,500 |
| Total | $ 941,700 |
| EXPENSES | |
|---|---|
| Energy cost | $ 4600 / year |
| Municipal Taxes (2025) | $ 2522 / year |
| School taxes (2025) | $ 702 / year |

