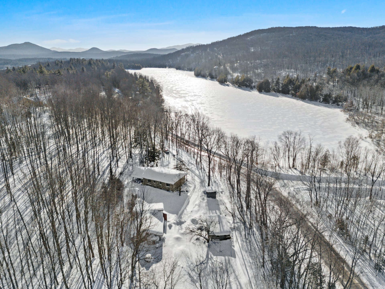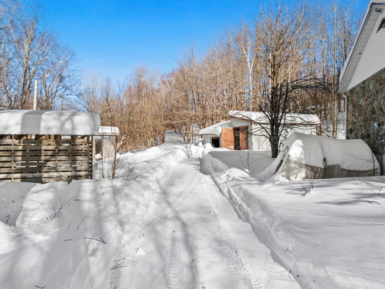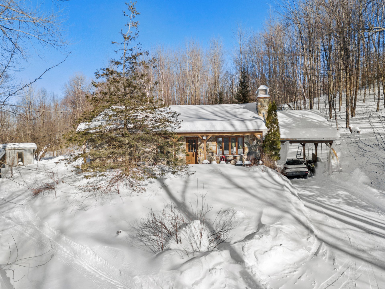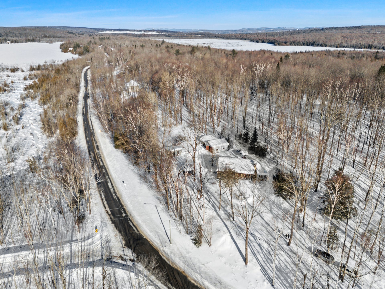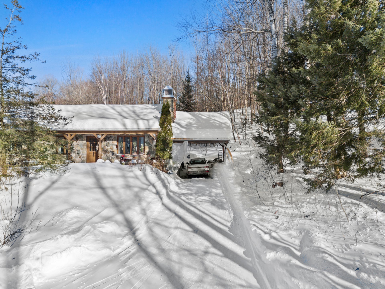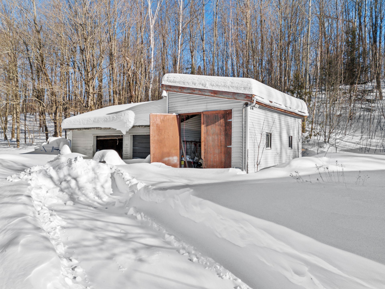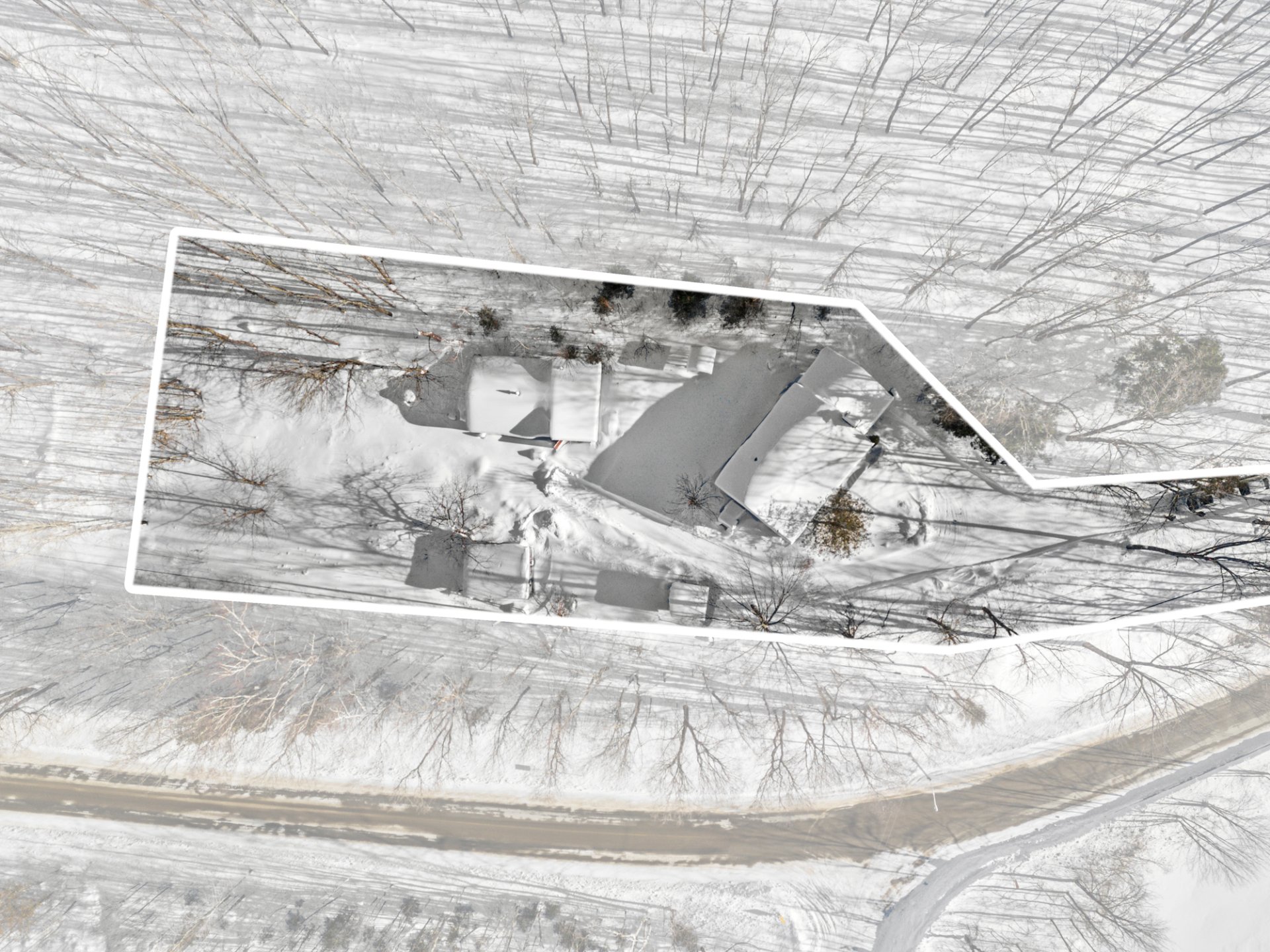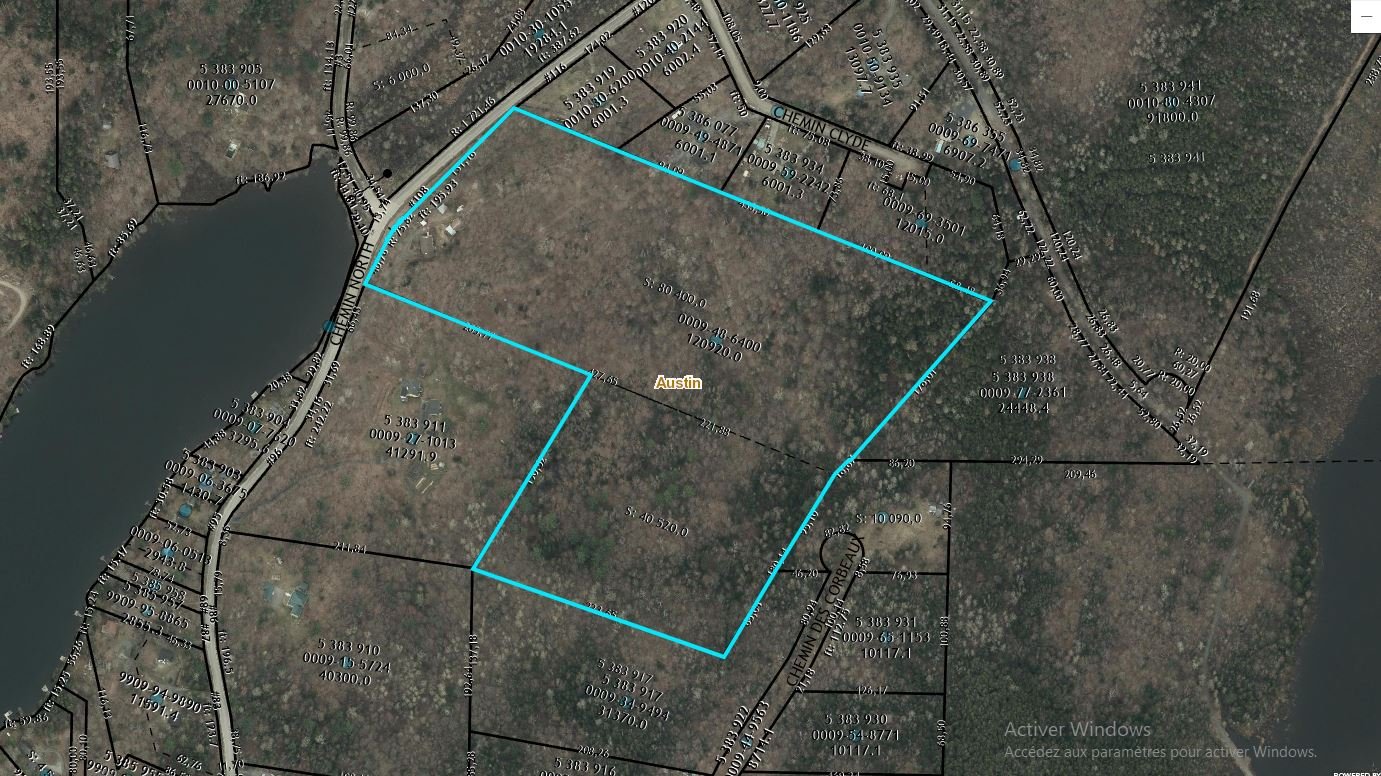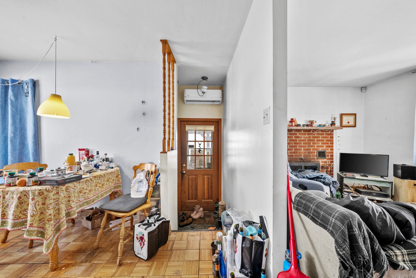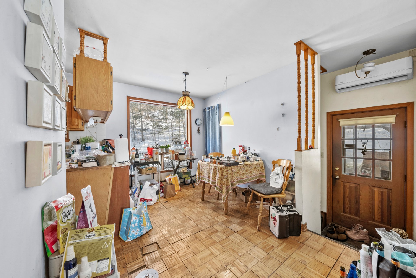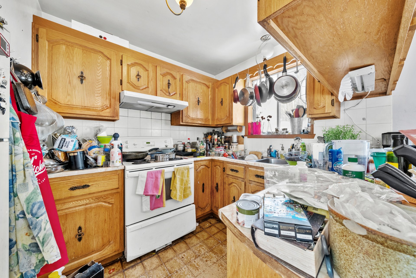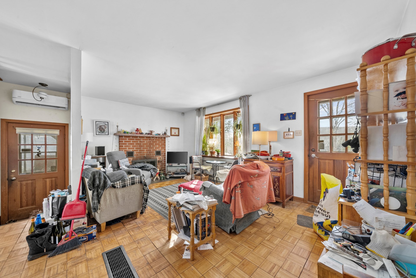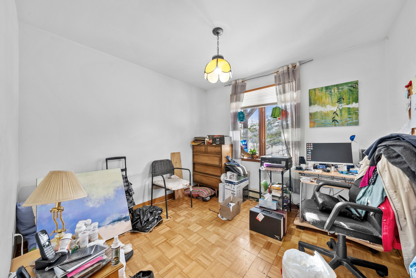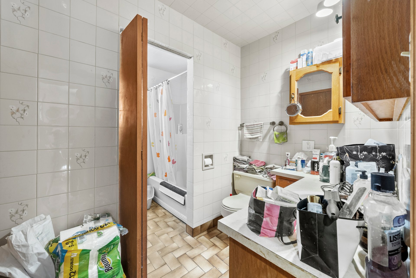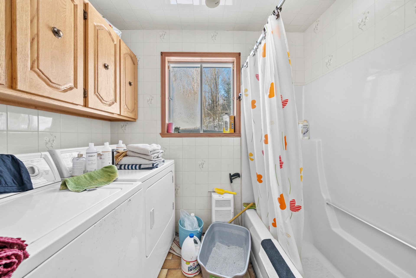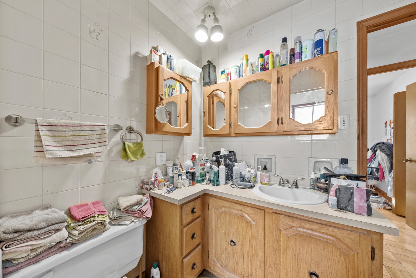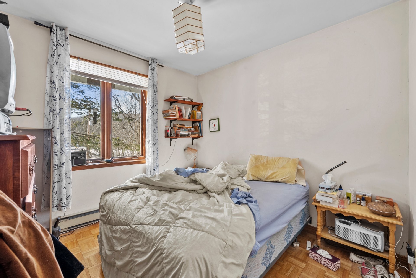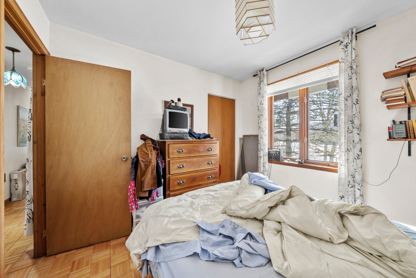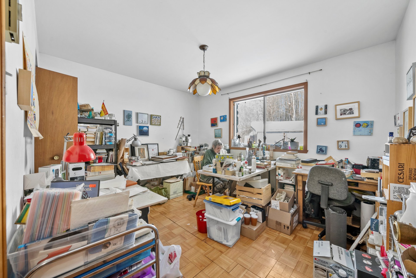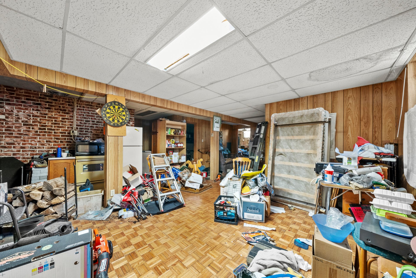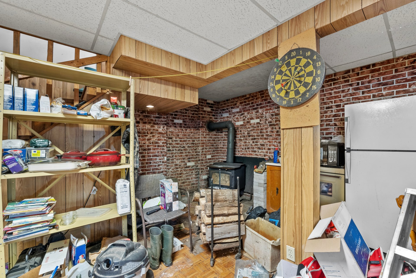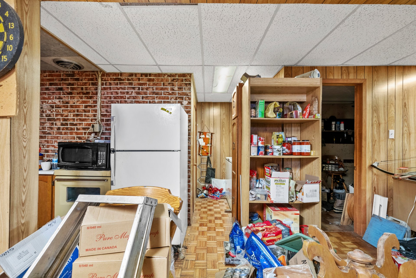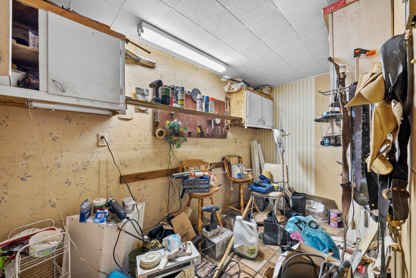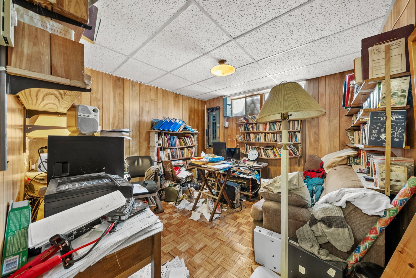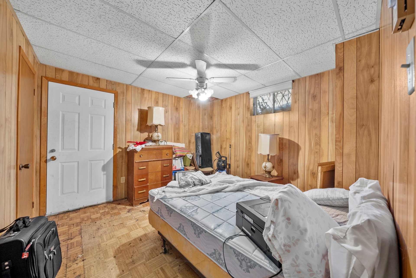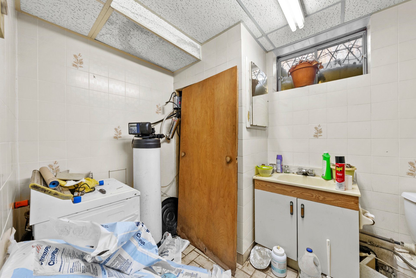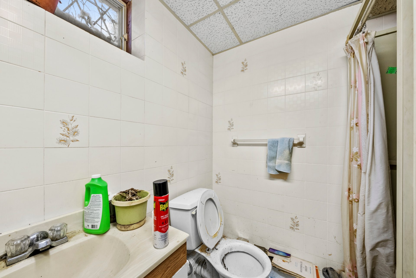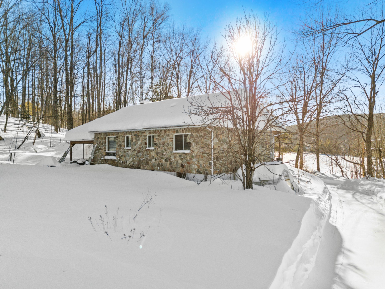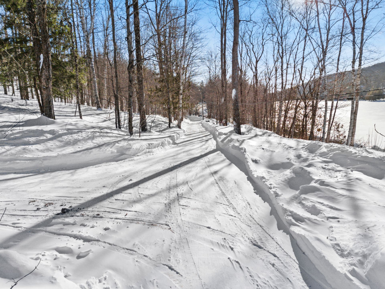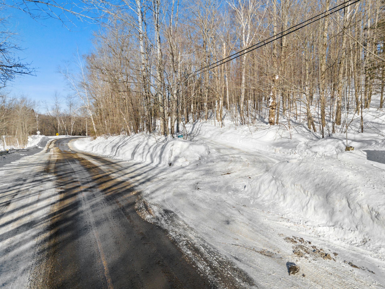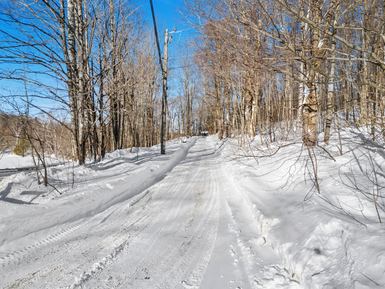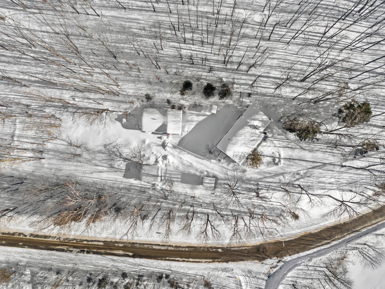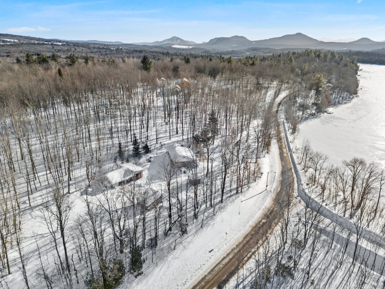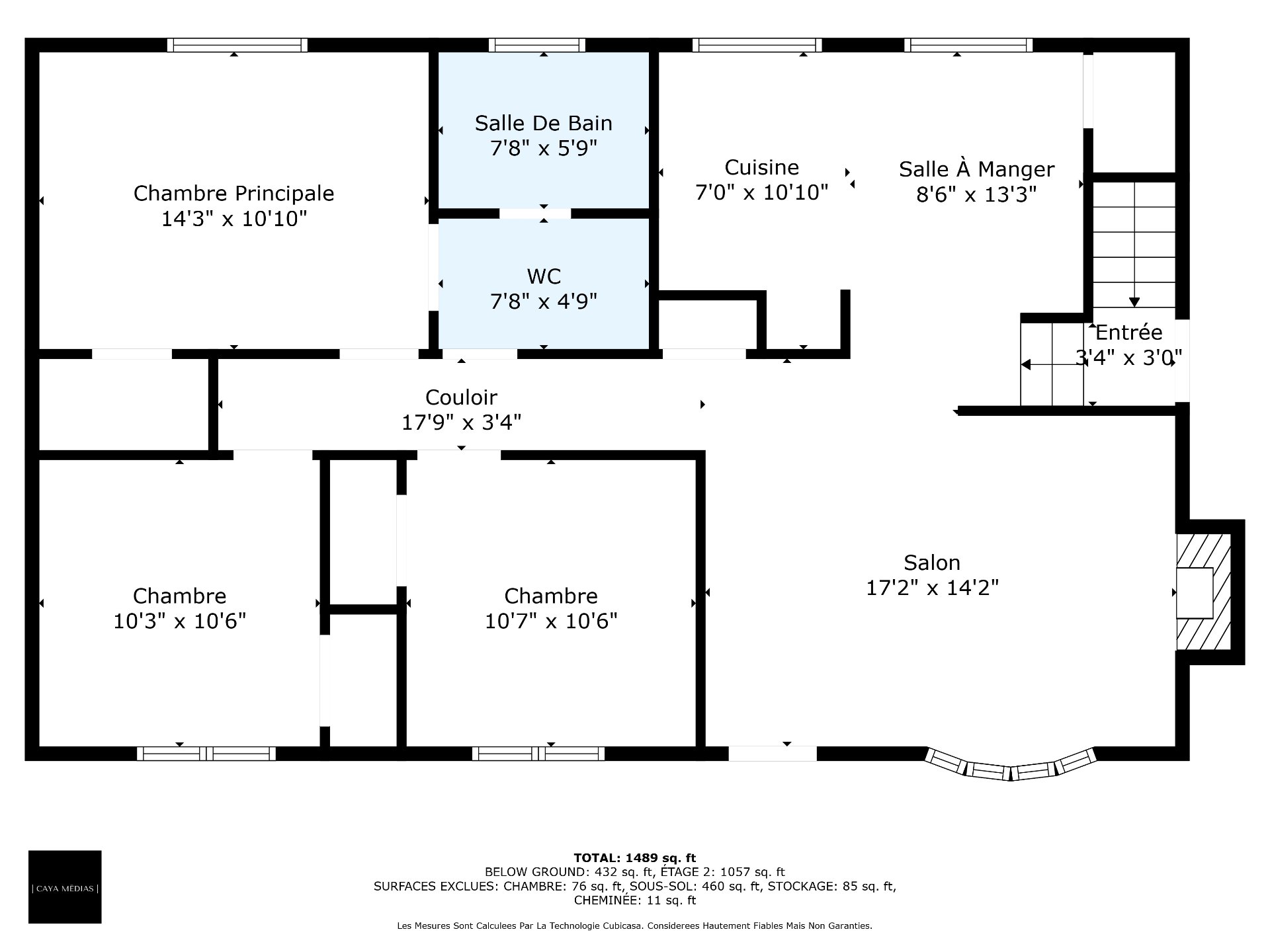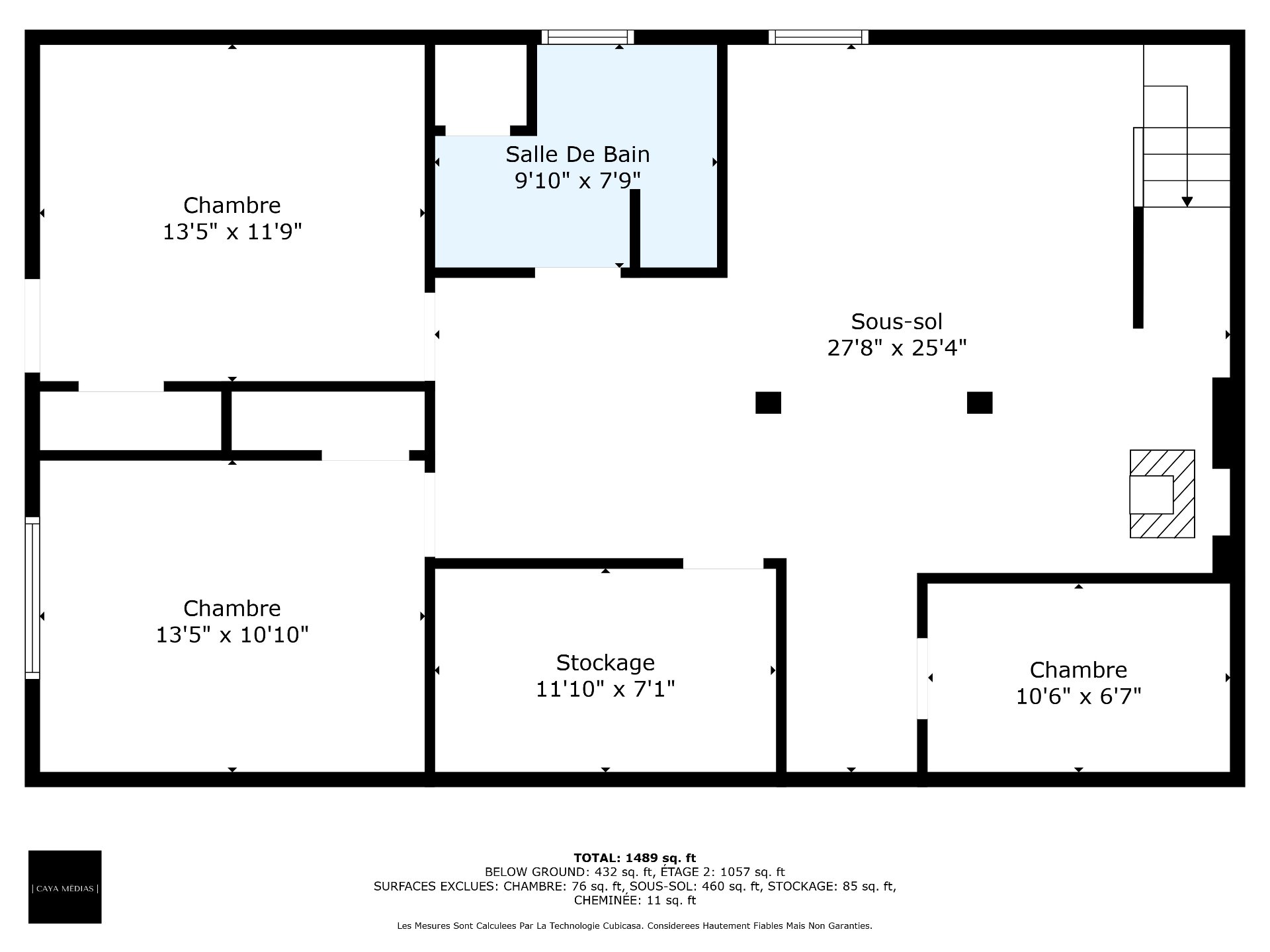| Driveway |
Not Paved, Not Paved, Not Paved, Not Paved, Not Paved |
| Landscaping |
Landscape, Landscape, Landscape, Landscape, Landscape |
| Cupboard |
Wood, Wood, Wood, Wood, Wood |
| Heating system |
Air circulation, Space heating baseboards, Electric baseboard units, Air circulation, Space heating baseboards, Electric baseboard units, Air circulation, Space heating baseboards, Electric baseboard units, Air circulation, Space heating baseboards, Electric baseboard units, Air circulation, Space heating baseboards, Electric baseboard units |
| Water supply |
Artesian well, Artesian well, Artesian well, Artesian well, Artesian well |
| Heating energy |
Wood, Electricity, Wood, Electricity, Wood, Electricity, Wood, Electricity, Wood, Electricity |
| Equipment available |
Water softener, Alarm system, Ventilation system, Wall-mounted air conditioning, Water softener, Alarm system, Ventilation system, Wall-mounted air conditioning, Water softener, Alarm system, Ventilation system, Wall-mounted air conditioning, Water softener, Alarm system, Ventilation system, Wall-mounted air conditioning, Water softener, Alarm system, Ventilation system, Wall-mounted air conditioning |
| Foundation |
Poured concrete, Poured concrete, Poured concrete, Poured concrete, Poured concrete |
| Hearth stove |
Wood fireplace, Wood burning stove, Wood fireplace, Wood burning stove, Wood fireplace, Wood burning stove, Wood fireplace, Wood burning stove, Wood fireplace, Wood burning stove |
| Garage |
Detached, Double width or more, Detached, Double width or more, Detached, Double width or more, Detached, Double width or more, Detached, Double width or more |
| Siding |
Stone, Stone, Stone, Stone, Stone |
| Distinctive features |
Water access, No neighbours in the back, Wooded lot: hardwood trees, Resort/Cottage, Water access, No neighbours in the back, Wooded lot: hardwood trees, Resort/Cottage, Water access, No neighbours in the back, Wooded lot: hardwood trees, Resort/Cottage, Water access, No neighbours in the back, Wooded lot: hardwood trees, Resort/Cottage, Water access, No neighbours in the back, Wooded lot: hardwood trees, Resort/Cottage |
| Proximity |
Park - green area, Bicycle path, Cross-country skiing, Snowmobile trail, ATV trail, Park - green area, Bicycle path, Cross-country skiing, Snowmobile trail, ATV trail, Park - green area, Bicycle path, Cross-country skiing, Snowmobile trail, ATV trail, Park - green area, Bicycle path, Cross-country skiing, Snowmobile trail, ATV trail, Park - green area, Bicycle path, Cross-country skiing, Snowmobile trail, ATV trail |
| Basement |
Finished basement, Finished basement, Finished basement, Finished basement, Finished basement |
| Parking |
Outdoor, Garage, Outdoor, Garage, Outdoor, Garage, Outdoor, Garage, Outdoor, Garage |
| Sewage system |
Purification field, Septic tank, Purification field, Septic tank, Purification field, Septic tank, Purification field, Septic tank, Purification field, Septic tank |
| Window type |
Sliding, Crank handle, Sliding, Crank handle, Sliding, Crank handle, Sliding, Crank handle, Sliding, Crank handle |
| Roofing |
Asphalt shingles, Asphalt shingles, Asphalt shingles, Asphalt shingles, Asphalt shingles |
| Topography |
Sloped, Flat, Sloped, Flat, Sloped, Flat, Sloped, Flat, Sloped, Flat |
| Zoning |
Residential, Vacationing area, Residential, Vacationing area, Residential, Vacationing area, Residential, Vacationing area, Residential, Vacationing area |

