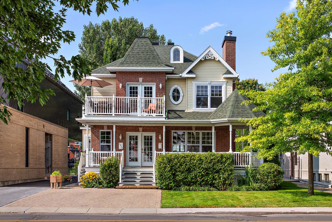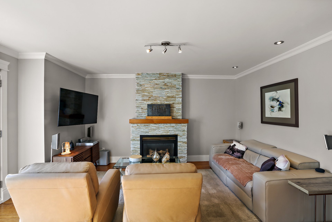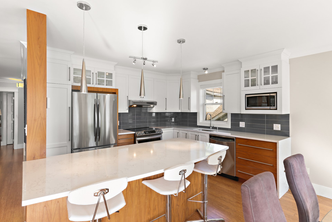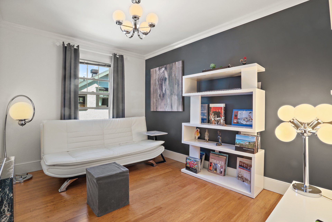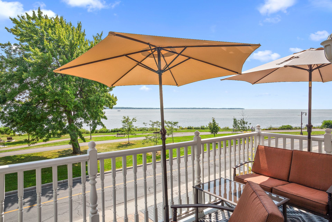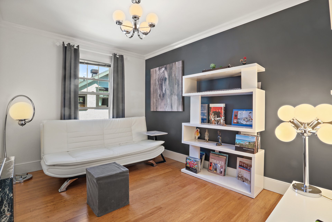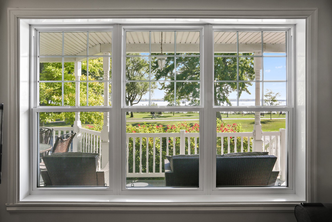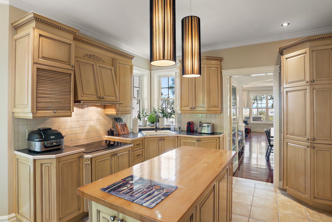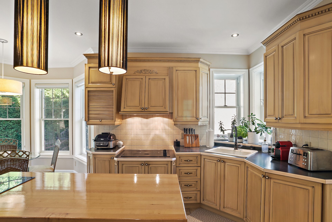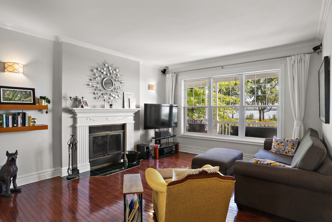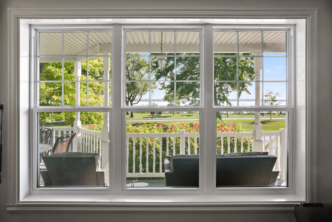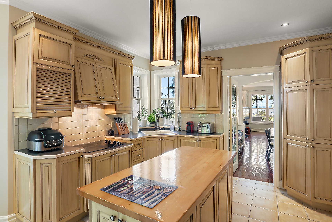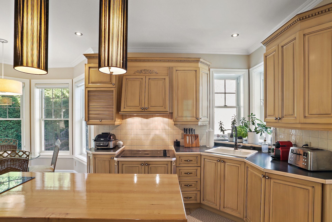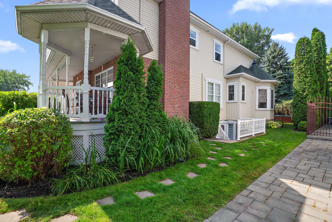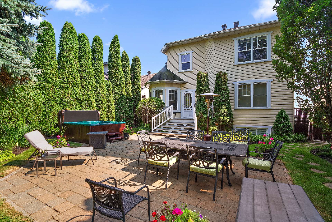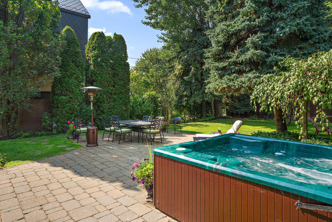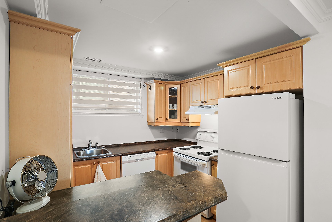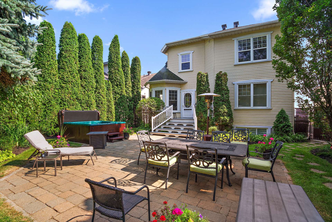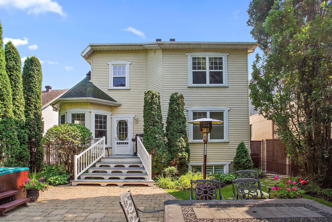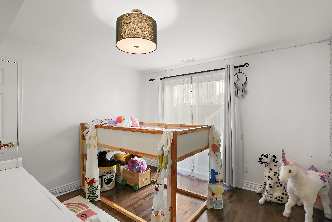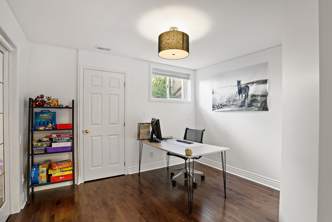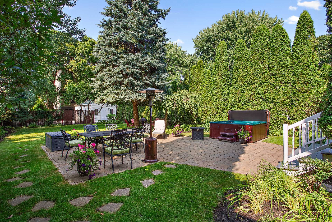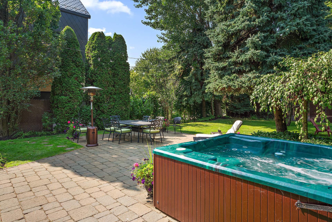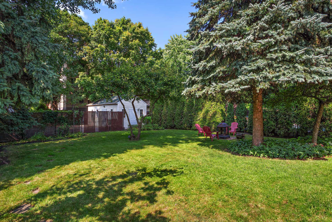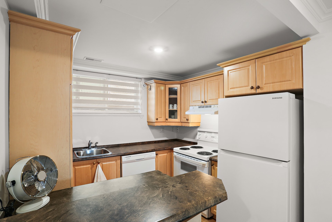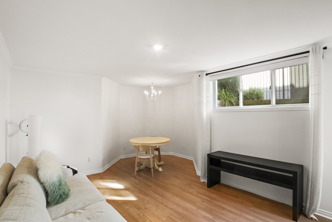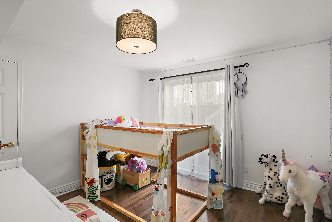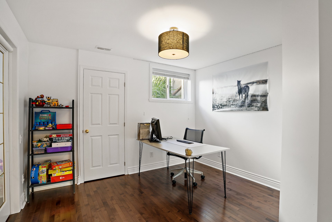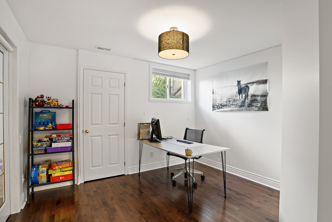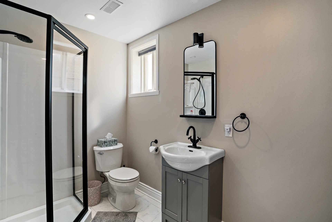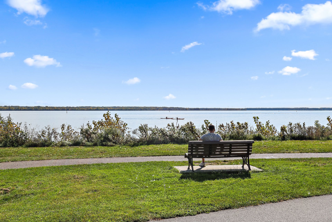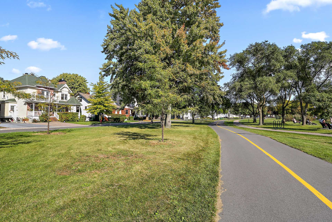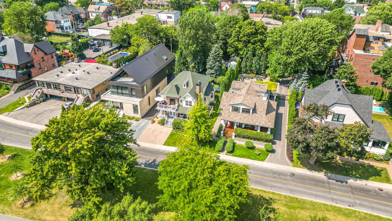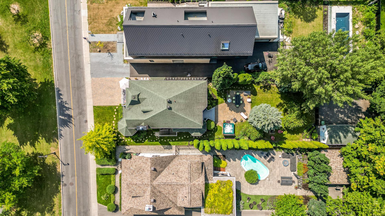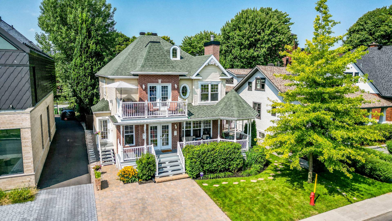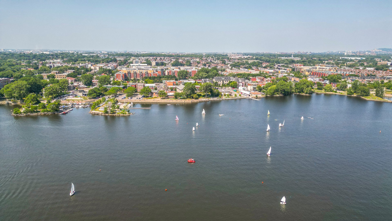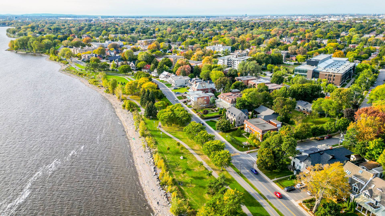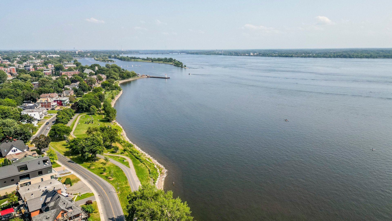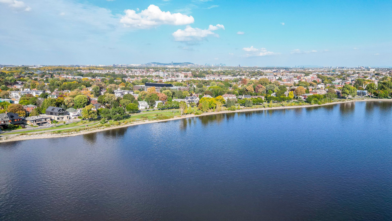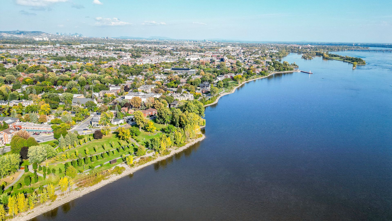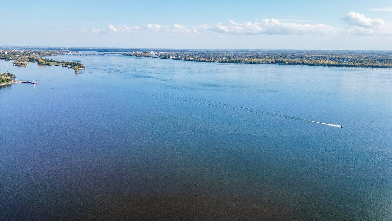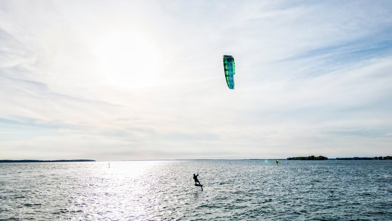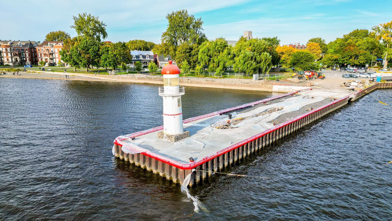- Follow Us:
- 438-387-5743
Broker's Remark
Imagine owning a stunning waterfront property on the serene shores of the Saint Lawrence River. This unique opportunity offers the option to configure as a duplex or convert into a luxurious dream home. Natural light floods the spacious rooms, highlighting the original charm. With an unbeatable view of the river, you'll love watching the sunrise from the comfort of your own home. The property also boasts an exceptionally large courtyard, complete with mature trees and a spa - the perfect setting to unwind. To complete the package, you will have a garage and 5 parking spaces. Your haven of peace awaits!
Addendum
Lachine, a historic and charming town located on the Island
of Montreal. With its strategic location along the Saint
Lawrence River, Lachine offers an exceptional quality of
life, characterized by outstanding natural beauty and
proximity to urban amenities.
Visitors can discover the town's many historical
attractions, such as the Lachine Canal, a national historic
site. Nature lovers will appreciate the numerous parks and
green spaces, like René-Lévesque Park, which offer
spectacular views of the river.
Lachine is also known for its diverse and dynamic
community, which animates the town with numerous events and
festivals throughout the year. Additionally, the town
benefits from many shops and services, providing a balanced
and enjoyable quality of life for its residents.
*Improvements and Renovations
- 2024: New wall-mounted air conditioning unit on the
ground floor
- 2024: Renovation of the bathroom (bachelor) in the
basement
- 2023: Complete maintenance of the paved driveway,
replacement of worn-out stones, cleaning, and realignment
- 2023: Renovation of the 2nd bathroom in the basement
- 2023: New kitchen appliances on the 2nd floor
- 2021: Replacement of the garage roof covering
- 2021: Replacement of the doors and windows on the front
facade of the property, except for the French doors on the
2nd floor
- 2018: Replacement of a wall-mounted heating and cooling
unit on the 2nd floor
- 2013: Replacement of the roof covering of the house
- 2013: Complete renovation of the 2nd-floor apartment.
Cedar-plated kitchen cabinets and wood, 1 1/4 quartz
countertops, and bamboo flooring. Expansion and renovation
of the gallery, faucets, bathroom with heated floors,
ceiling moldings, and natural stone fireplace mantel
- 2007: Installation of a fence
- 2006: Basement: complete installation of a kitchen
(bachelor), addition of a bathroom
- 2000: Spa, still functional but sold without legal
warranty of quality
INCLUDED
3932 - All the blinds, 5 appliances 3930 - 2 refrigerators, 1 freezer, 2 dishwashers, washer-dryer, microwave, 2 ovens (1 built-in), the blinds, spa, the lights
EXCLUDED
3932- wine cellar
| BUILDING | |
|---|---|
| Type | Duplex |
| Style | Detached |
| Dimensions | 48x28.5 P |
| Lot Size | 9,792 PC |
| Floors | 0 |
| Year Constructed | 2000 |
| EVALUATION | |
|---|---|
| Year | 2025 |
| Lot | $ 838,300 |
| Building | $ 703,300 |
| Total | $ 1,541,600 |
| EXPENSES | |
|---|---|
| Municipal Taxes (2025) | $ 9910 / year |
| School taxes (2024) | $ 1320 / year |
| ROOM DETAILS | |||
|---|---|---|---|
| Room | Dimensions | Level | Flooring |
| Hallway | 7.2 x 4.11 P | Ground Floor | Ceramic tiles |
| Kitchen | 8.3 x 6.3 P | Basement | Ceramic tiles |
| Hallway | 7 x 5.6 P | 2nd Floor | Carpet |
| Kitchen | 13.5 x 11.2 P | Ground Floor | Ceramic tiles |
| Living room | 15.8 x 10.11 P | Basement | Floating floor |
| Kitchen | 14.6 x 10.5 P | 2nd Floor | Other |
| Bedroom | 11.5 x 10.10 P | Basement | Floating floor |
| Dinette | 8.2 x 7.6 P | Ground Floor | Ceramic tiles |
| Dining room | 13.8 x 8.6 P | 2nd Floor | Other |
| Living room | 12.11 x 15.9 P | 2nd Floor | Other |
| Bathroom | 8.7 x 4.11 P | Basement | Ceramic tiles |
| Dining room | 15.8 x 12.1 P | Ground Floor | Wood |
| Living room | 14.2 x 15.9 P | Ground Floor | Wood |
| Primary bedroom | 13.8 x 12 P | 2nd Floor | Other |
| Primary bedroom | 14.3 x 12.10 P | Ground Floor | Wood |
| Bedroom | 9.11 x 11.10 P | 2nd Floor | Other |
| Bedroom | 12 x 8.5 P | Ground Floor | Wood |
| Bedroom | 10.8 x 6 P | 2nd Floor | Other |
| Bathroom | 10.9 x 8 P | 2nd Floor | Ceramic tiles |
| Bathroom | 7.6 x 8.11 P | Ground Floor | Ceramic tiles |
| Washroom | 4.2 x 4.1 P | 2nd Floor | Ceramic tiles |
| Washroom | 4.3 x 4.7 P | Ground Floor | Ceramic tiles |
| Bedroom | 11.4 x 10.11 P | Basement | Floating floor |
| Bedroom | 12.4 x 12.3 P | Basement | Floating floor |
| Bathroom | 11.10 x 5.9 P | Basement | Ceramic tiles |
| CHARACTERISTICS | |
|---|---|
| Basement | 6 feet and over, Finished basement, Separate entrance |
| Equipment available | Alarm system, Ventilation system, Wall-mounted air conditioning |
| Driveway | Asphalt |
| Roofing | Asphalt shingles |
| Available services | Balcony/terrace, Hot tub/Spa |
| Proximity | Bicycle path, Cegep, Cross-country skiing, Daycare centre, Elementary school, Golf, High school, Highway, Hospital, Park - green area, Public transport, Réseau Express Métropolitain (REM), University |
| Garage | Detached, Single width |
| Heating system | Electric baseboard units |
| Heating energy | Electricity |
| Landscaping | Fenced, Land / Yard lined with hedges, Landscape |
| Topography | Flat |
| Parking | Garage, Outdoor |
| Hearth stove | Gaz fireplace, Wood fireplace |
| Sewage system | Municipal sewer |
| Water supply | Municipality |
| View | Other, Water |
| Foundation | Poured concrete |
| Zoning | Residential |
| Distinctive features | Waterfront |
marital
age
household income
Age of Immigration
common languages
education
ownership
Gender
construction date
Occupied Dwellings
employment
transportation to work
work location
| BUILDING | |
|---|---|
| Type | Duplex |
| Style | Detached |
| Dimensions | 48x28.5 P |
| Lot Size | 9,792 PC |
| Floors | 0 |
| Year Constructed | 2000 |
| EVALUATION | |
|---|---|
| Year | 2025 |
| Lot | $ 838,300 |
| Building | $ 703,300 |
| Total | $ 1,541,600 |
| EXPENSES | |
|---|---|
| Municipal Taxes (2025) | $ 9910 / year |
| School taxes (2024) | $ 1320 / year |

