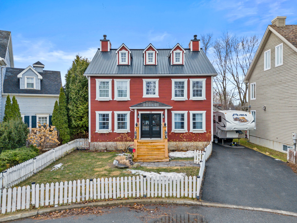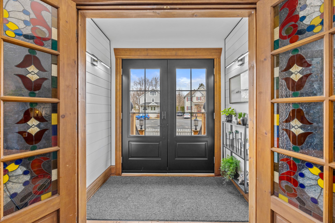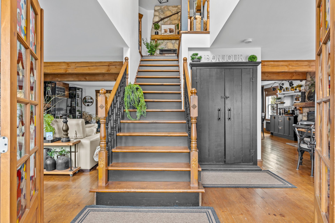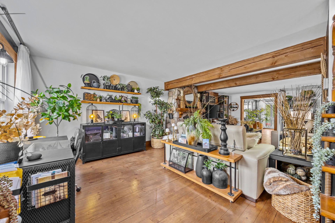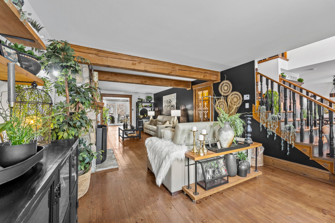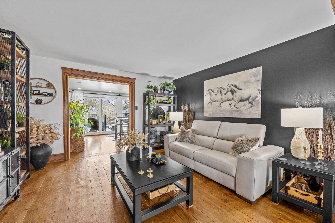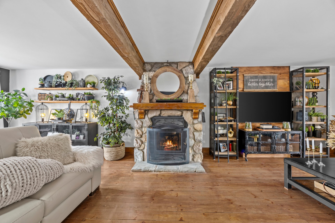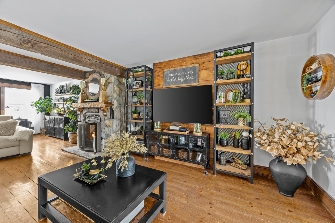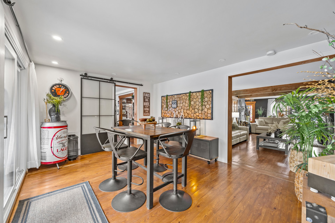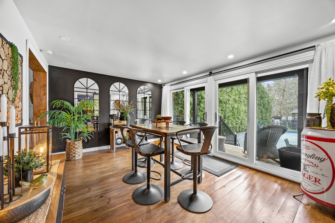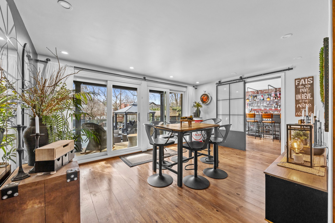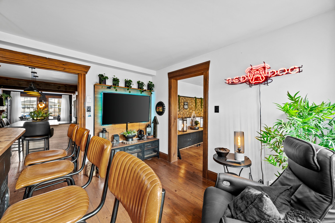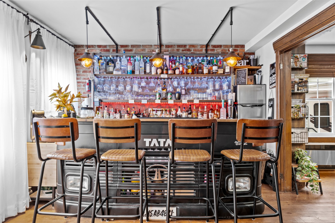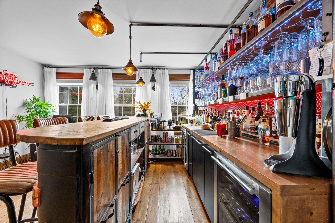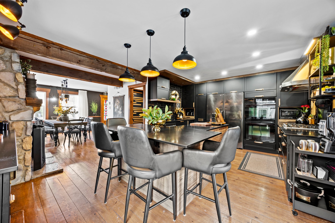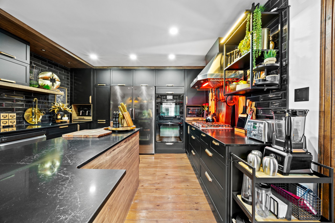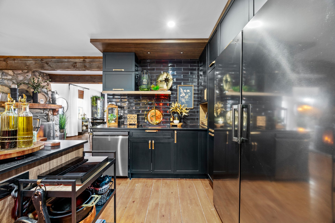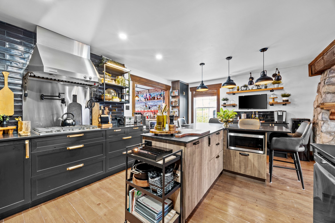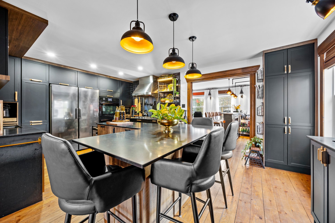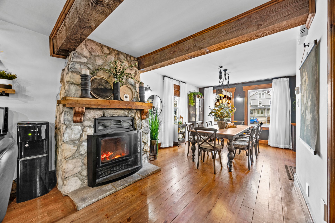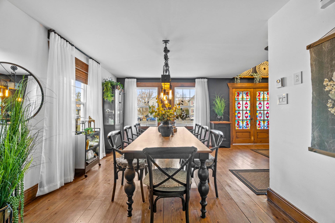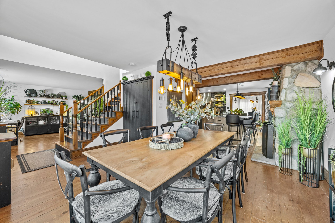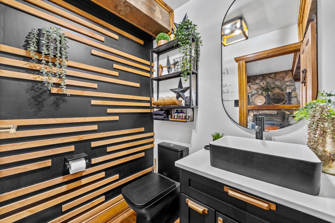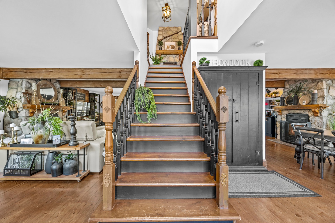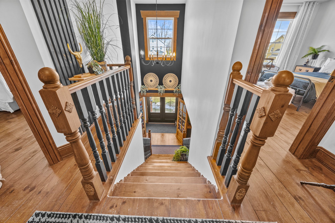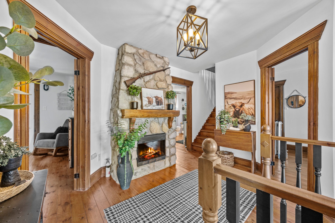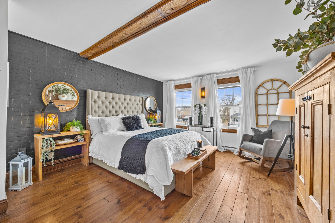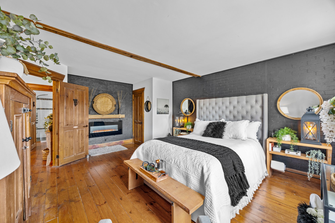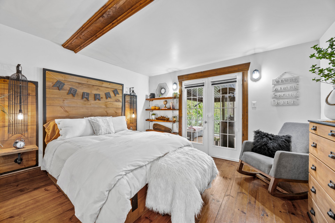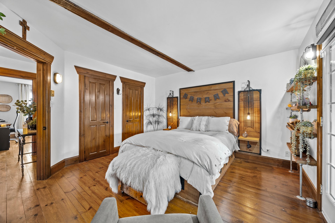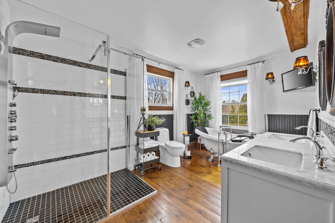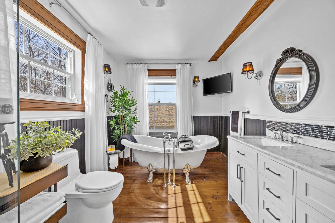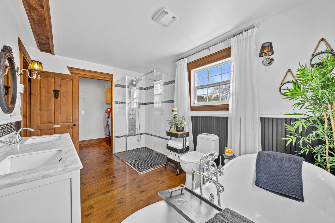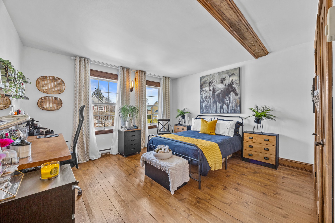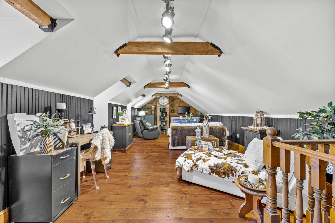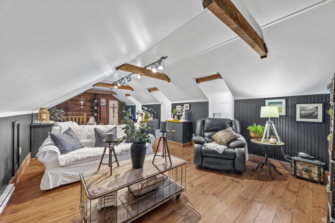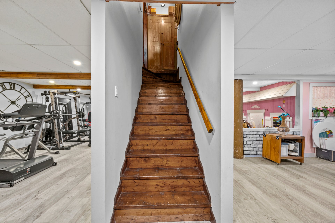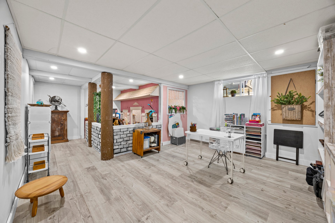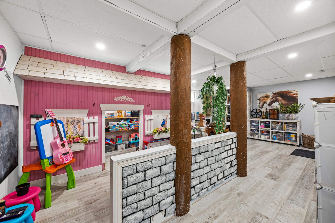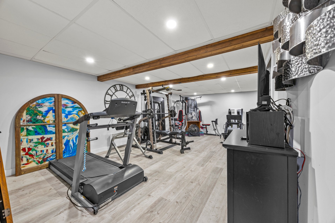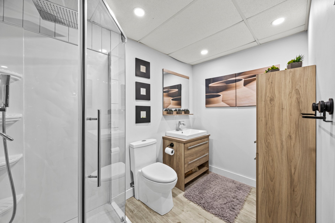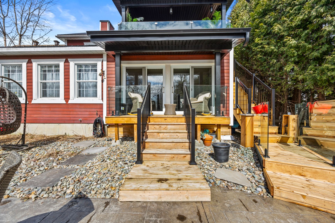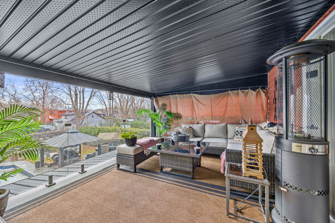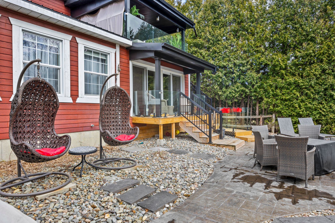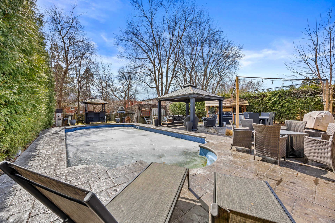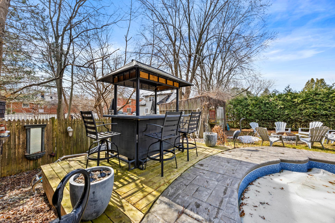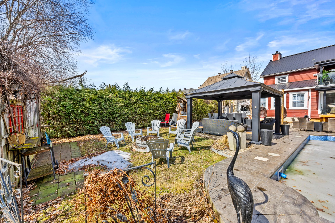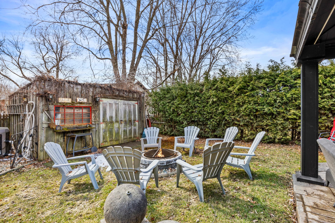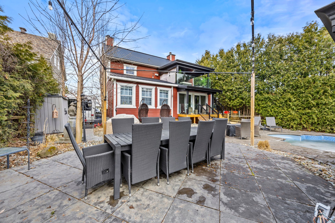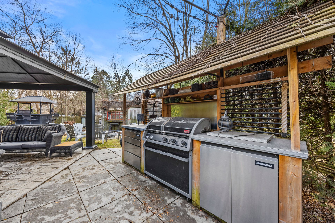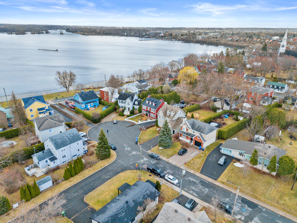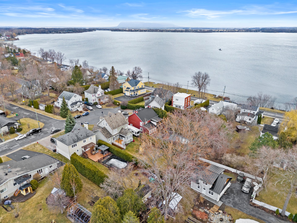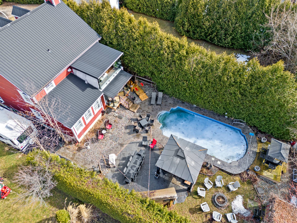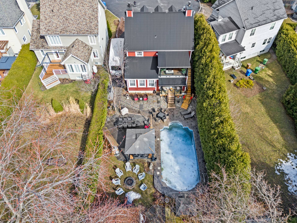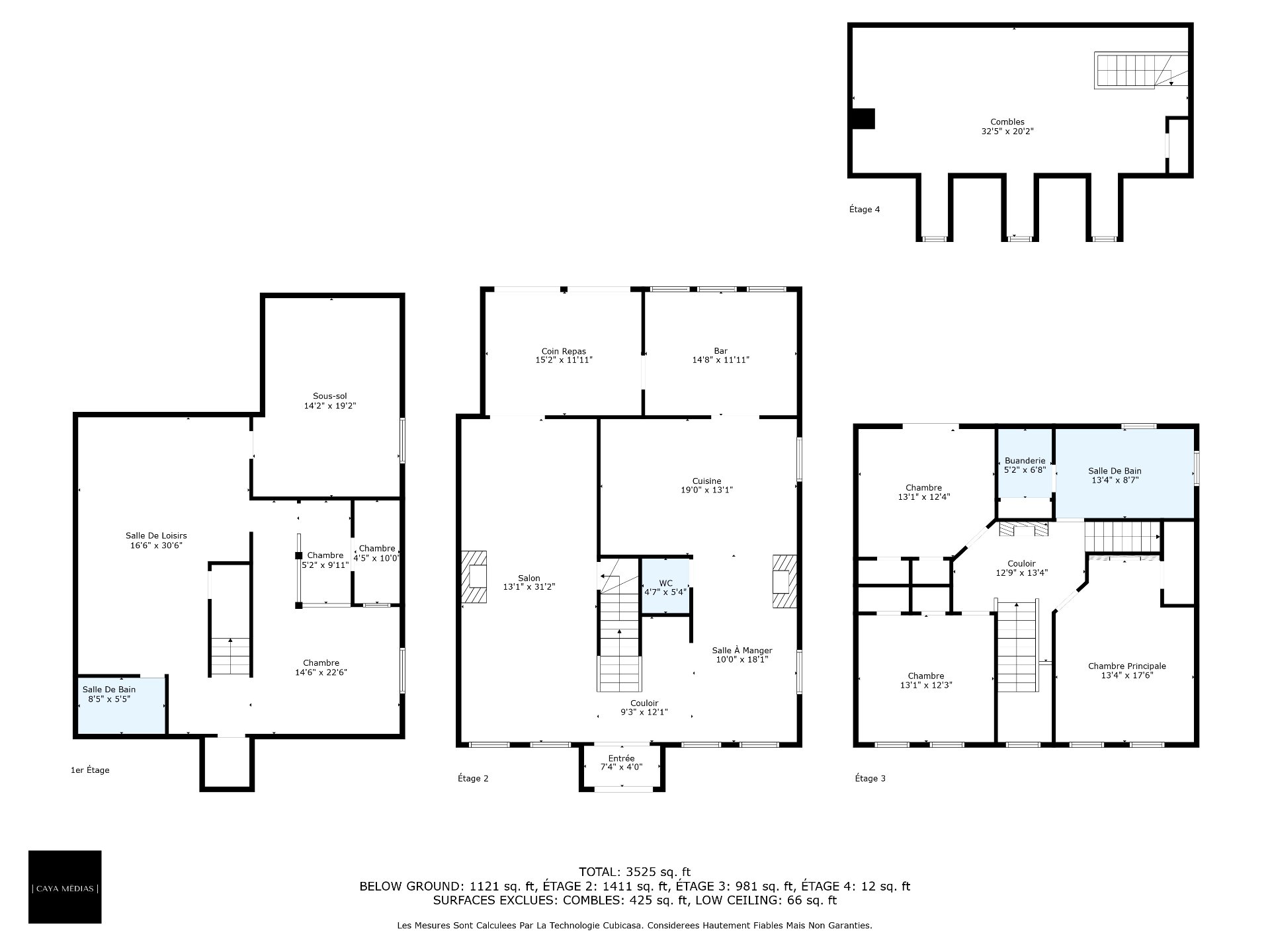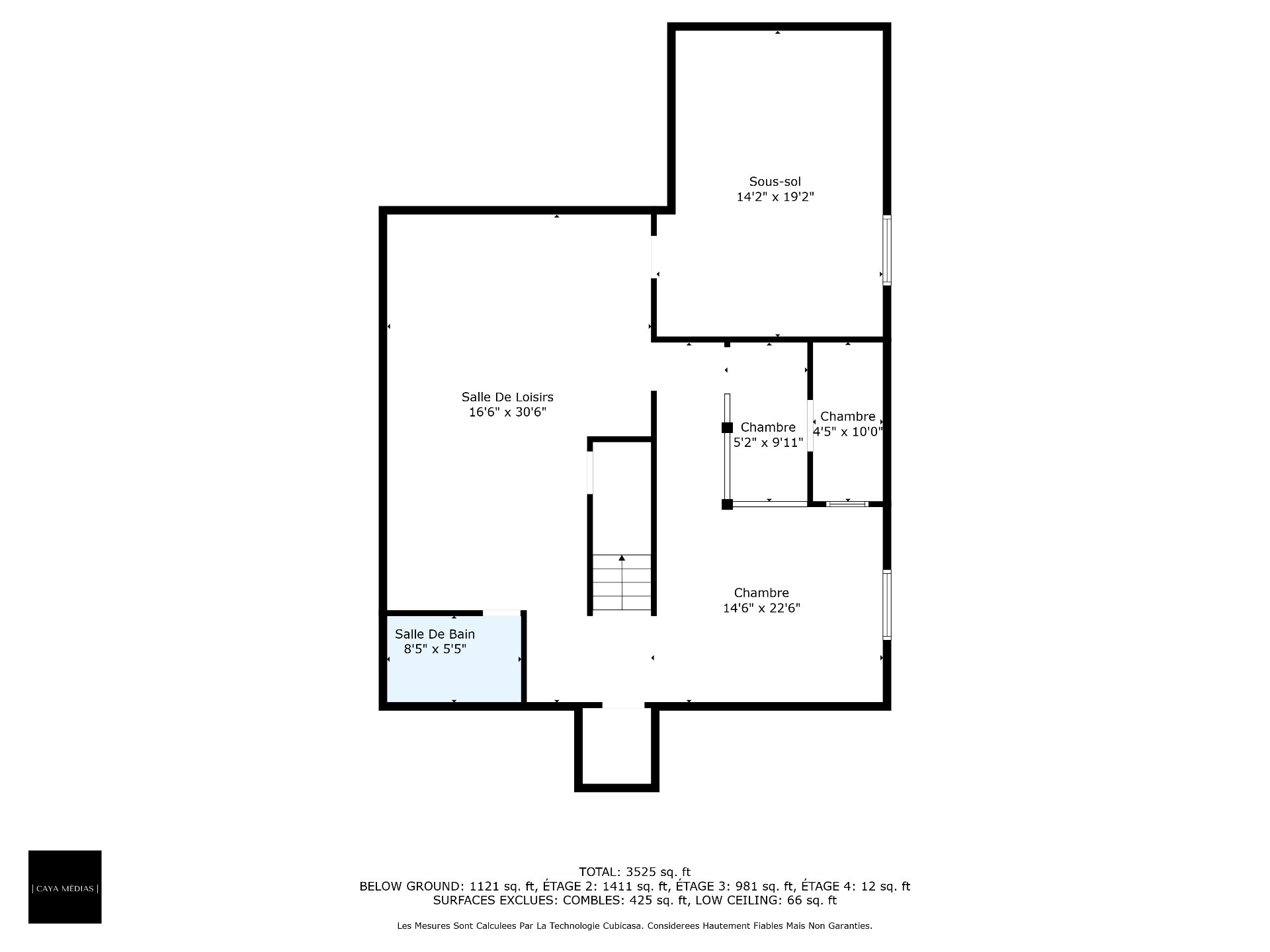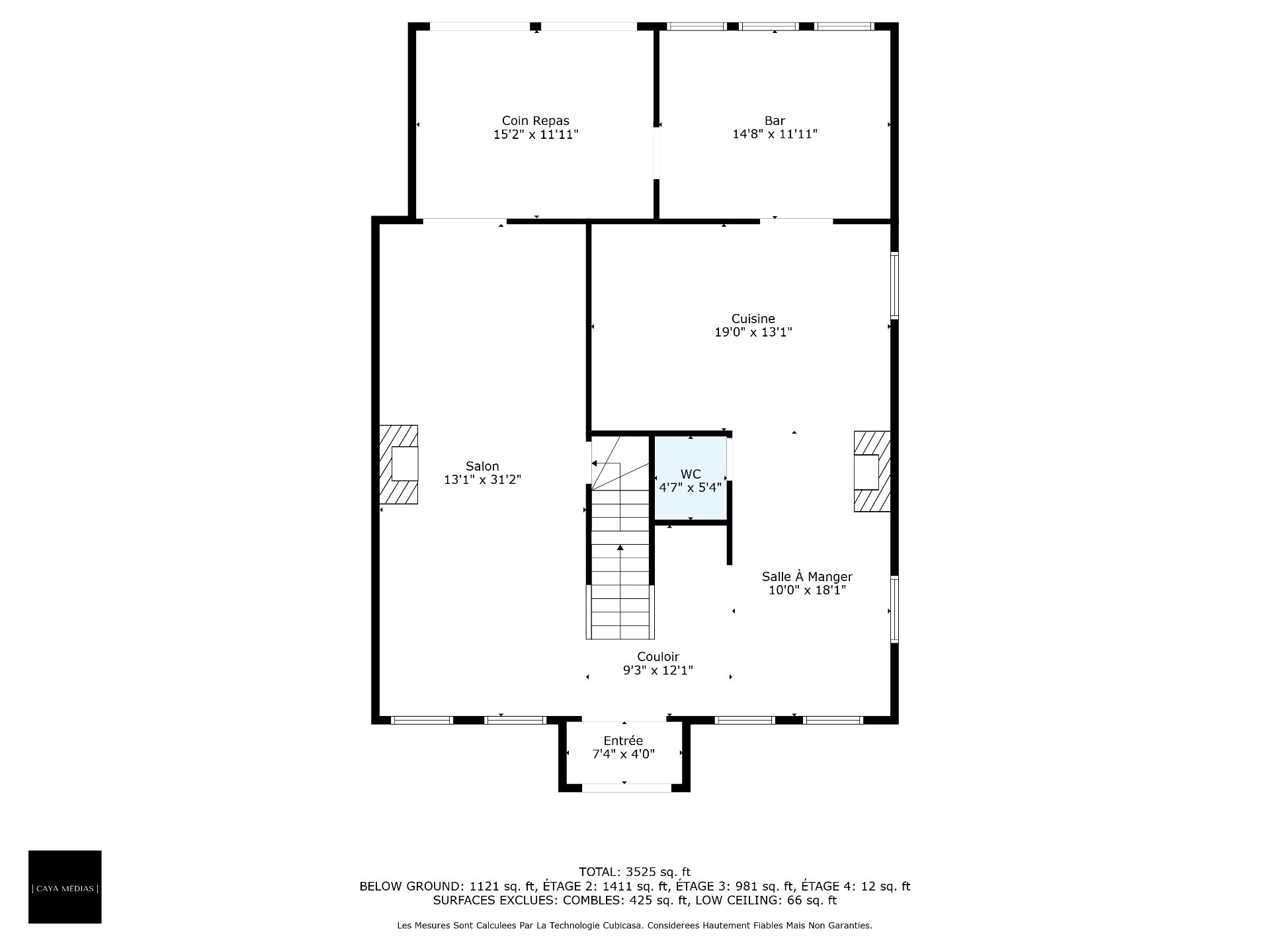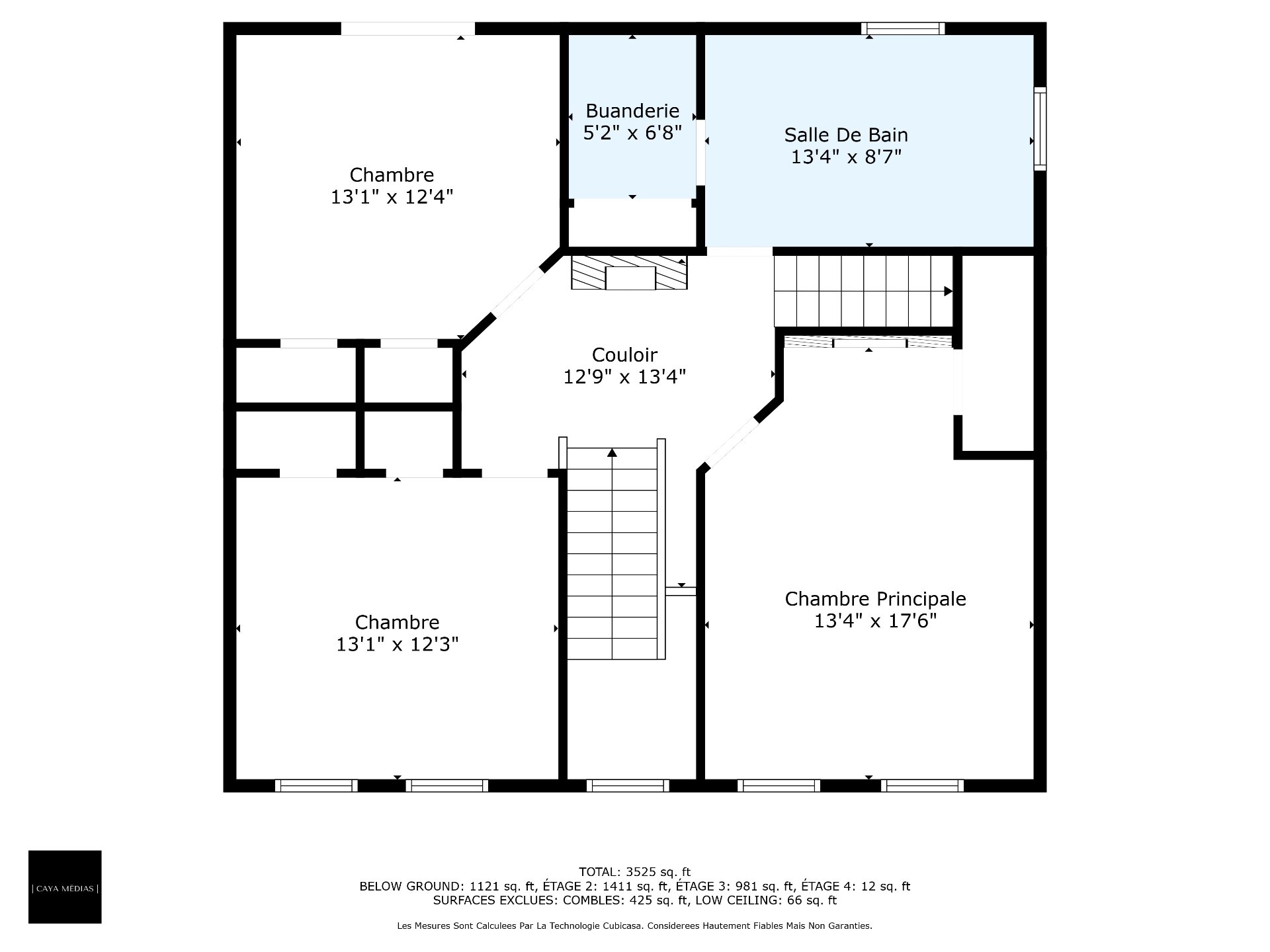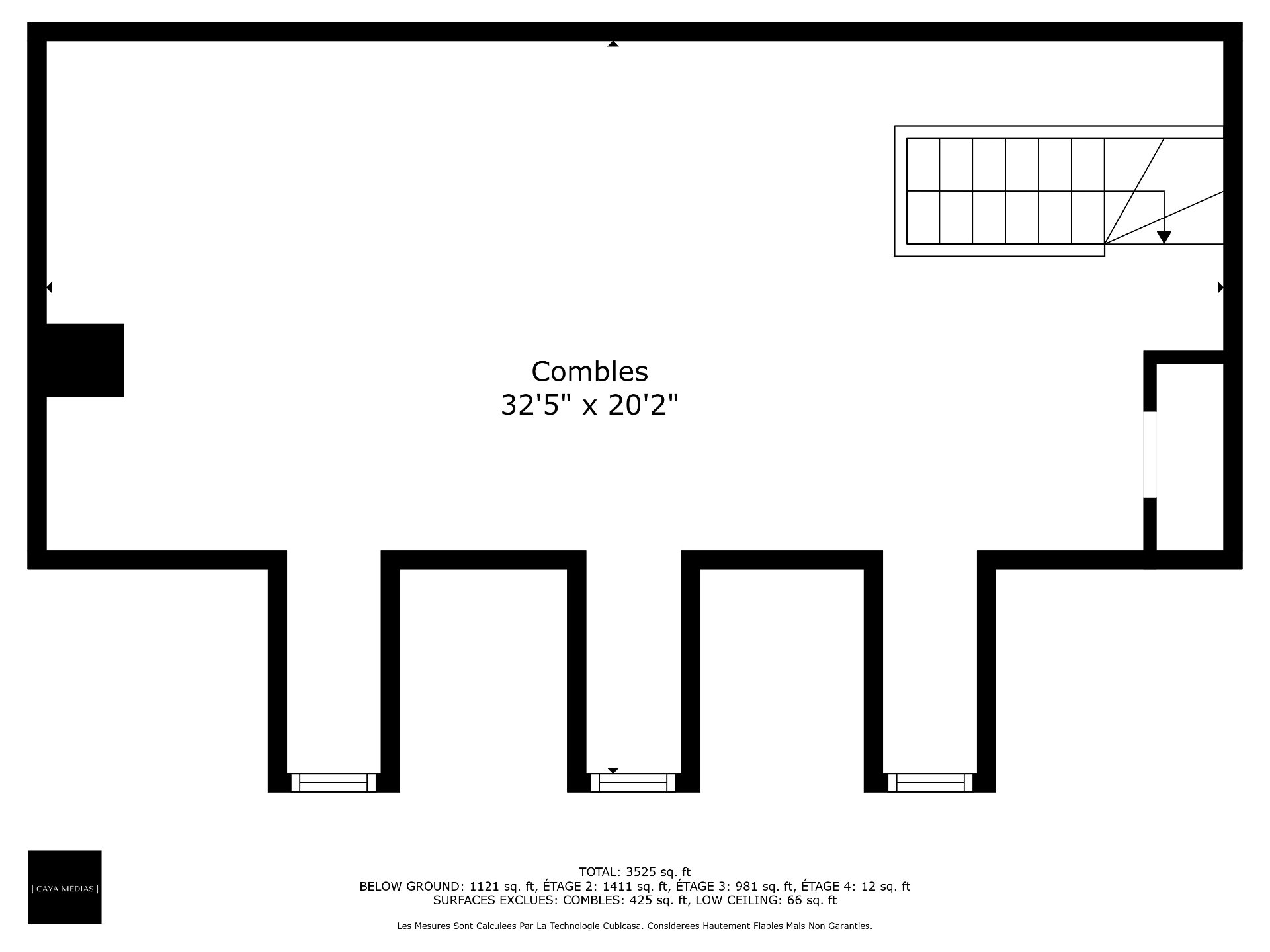Broker's Remark
A magnificent property with a unique rustic charm, tastefully decorated and offering a warm atmosphere. This stunning home, featuring beautiful woodwork throughout, is located in a quiet cul-de-sac with direct access to the shores of the Chambly Basin. Ideal for a large family, it combines comfort, space, and elegance. Close to bike paths, primary and secondary schools, daycare centers, as well as highways, grocery stores, and restaurants. An ideal location that combines tranquility and convenience.
Addendum
Ground floor:
*Dark hardwood floors covering the entire floor.
*Closed entrance, offering more privacy.
*Beautiful central wooden staircase, adding an elegant
touch.
*Two stunning wood-burning fireplaces made of natural
fieldstone, bringing warmth to the dining room and living
room.
*Spacious dining room open to the kitchen, ideal for
hosting several guests.
*Kitchen fully renovated in 2023, featuring a large central
island and a breakfast counter that can accommodate 4 to 5
people. Quartz countertops and abundant storage ensure both
functionality and style. Professional-grade appliances.
*Adjacent to the kitchen, a fully equipped bar is perfect
for moments of relaxation and socializing.
*Large, spacious, and bright living room, with enough space
to set up an office.
*Adjacent boudoir offering a beautiful view of the
backyard, with two patio doors that allow abundant natural
light to fill the room.
*Renovated powder room.
Second floor:
*Electric fireplace in natural fieldstone in the hallway.
*Dark hardwood floors, consistent throughout the floor.
*Bedroom 1: Spacious bedroom with two closets.
*Bedroom 2: Large bedroom with two closets and access to a
large covered terrace, perfect for enjoying your morning
coffee in peace.
*Master bedroom: Generous-sized room with a large closet.
*Full bathroom, including a freestanding bathtub and
separate shower. Large double vanity for added convenience.
*Laundry room attached to the bathroom with additional
storage.
Third floor:
*Huge open space, versatile, can be used as a bedroom,
office, or other according to your needs. Plumbing is
already installed for a future bathroom.
Basement:
*Large playroom with a small playhouse, the perfect space
to entertain children.
*Fully equipped gym, ideal for keeping in shape.
*Full bathroom with shower and single vanity.
*Large unfinished room, currently used as a workshop, but
easily convertible into an additional bedroom.
Exterior:
You will be charmed by the vast private yard, surrounded by
mature hedges, featuring a large heated inground pool
measuring 11x32. The yard is almost entirely paved with
stamped concrete, requiring minimal maintenance. A grassy
area at the back with a firepit adds to the welcoming
atmosphere.
Several designed spaces perfect for entertaining:
*Outdoor kitchen with dining area.
*Pergola with a sofa, ideal for relaxing near the pool.
*Bar area adjacent to the pool for your socializing moments.
Additionally, an outdoor staircase provides direct access
to the second-floor terrace, offering a pleasant view of
the yard. A large shed at the back of the property houses
the pool equipment and also offers extra storage space.
INCLUDED
Curtains, blinds, lighting fixtures, television in the bathroom (2nd floor), television in the kitchen, appliances (LG refrigerator and freezer, Jenner oven, Kitchen Aid gas stove, LG microwave, LG dishwasher, washer and dryer), barbecue/outdoor kitchen, outdoor sofa under the pergola, pergola, pool accessories, pool heat pump, central vacuum and accessories.
EXCLUDED
Furniture, decorations, full bar, stools at the kitchen island, all personal belongings.

