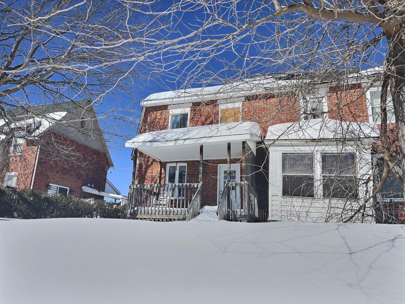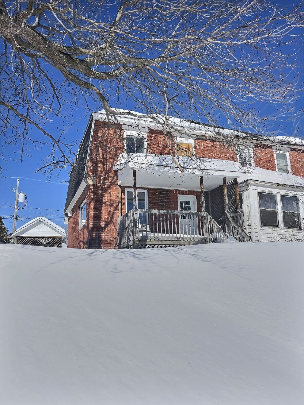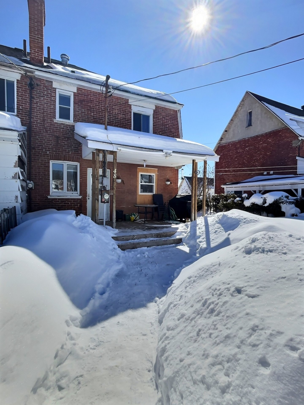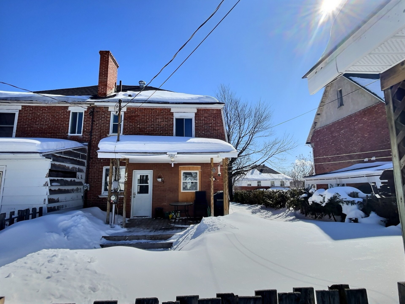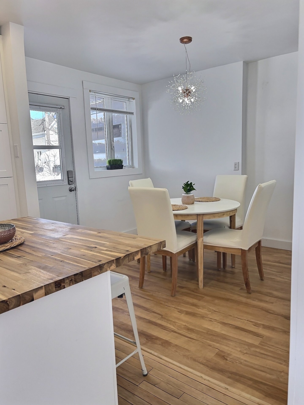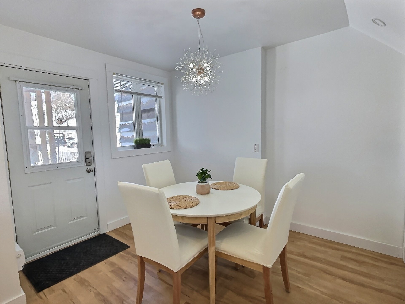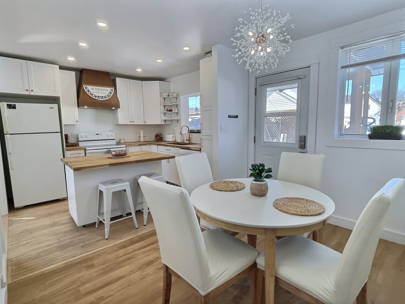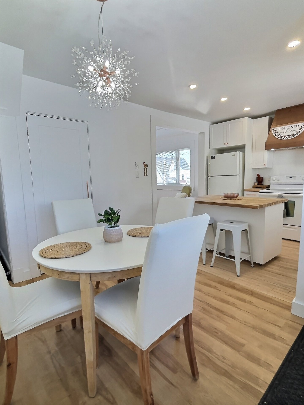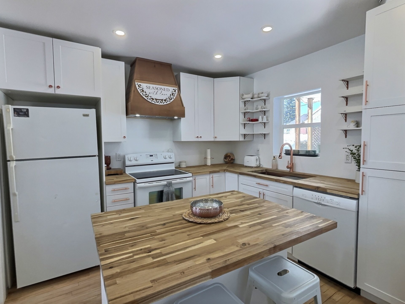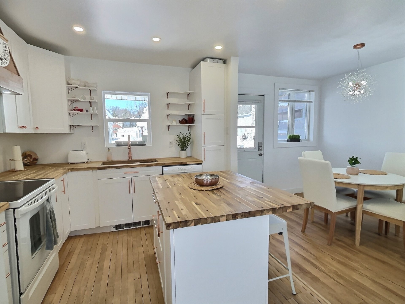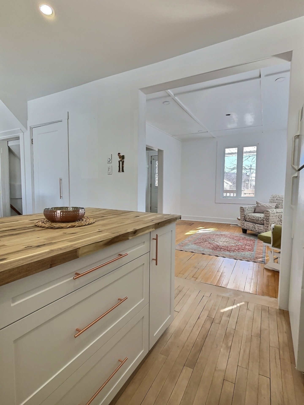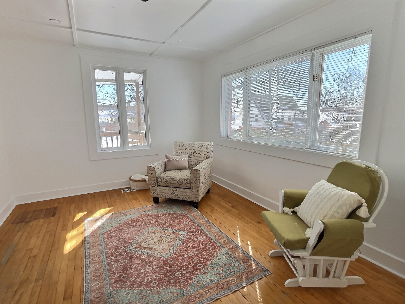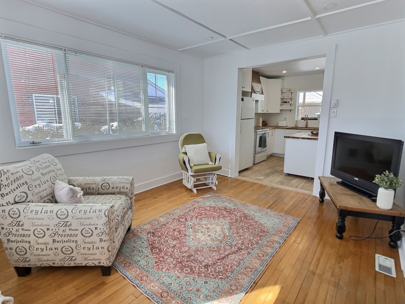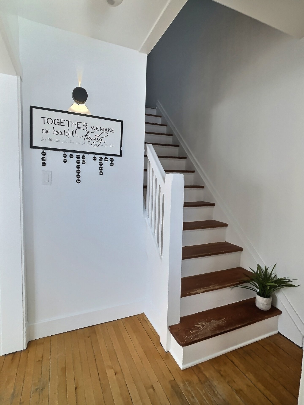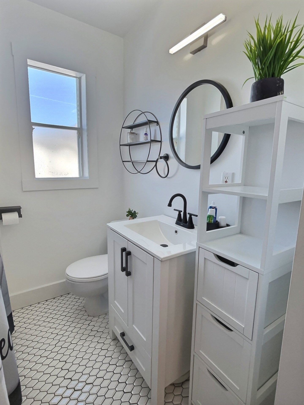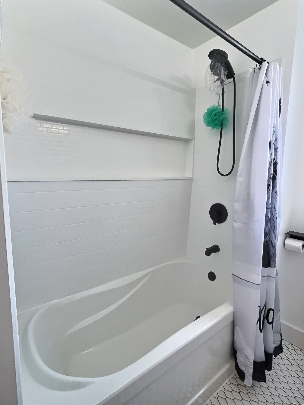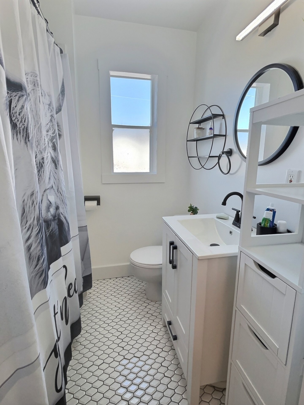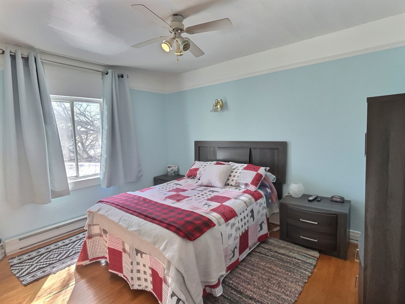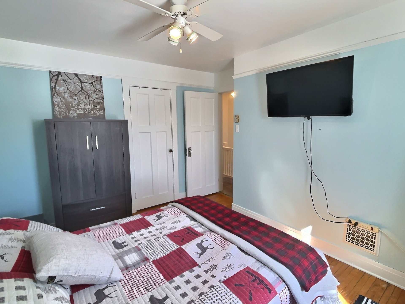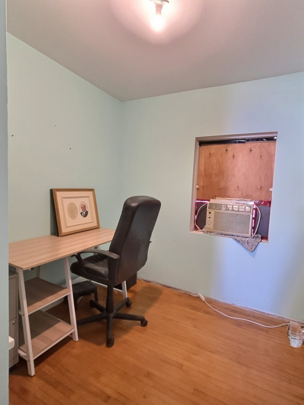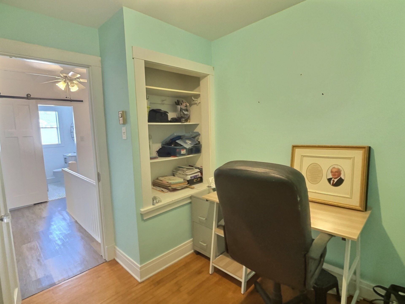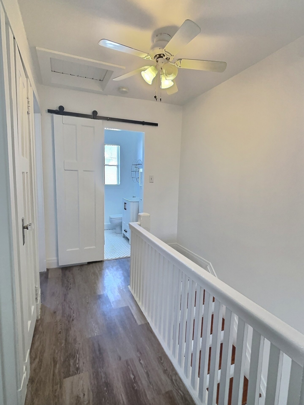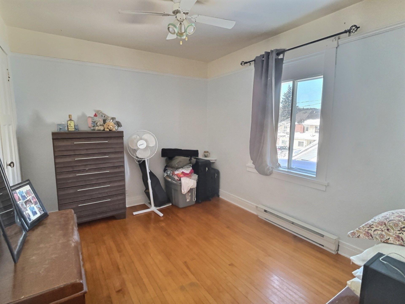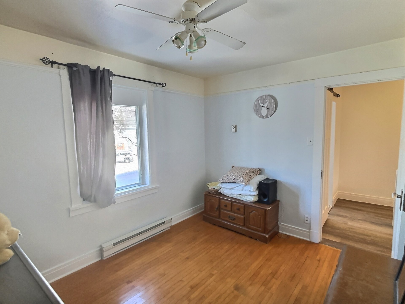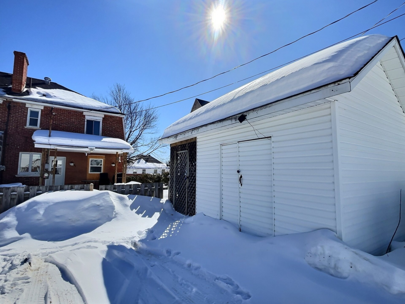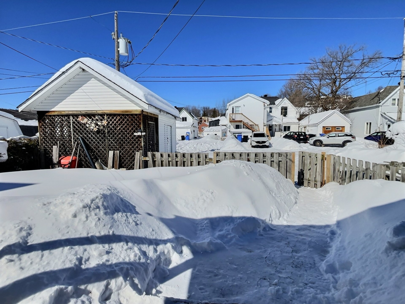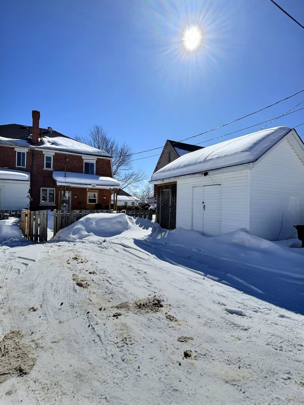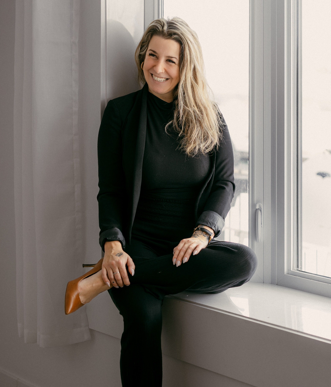- Follow Us:
- 438-387-5743
Broker's Remark
Tell me about a magnificent semi-detached all brick clad, which has undergone a transformation worthy of a magic wand! This 3-bedroom property has been redesigned from A to Z and brought up to date! Absolutely turnkey, all that's missing is your furniture to enjoy the fairy tale! With a part of its fenced backyard perfect for your canine best friend or for a little privacy and its beautiful greenery around the house, it's a gold mine on a silver platter! Act quickly, you don't want to miss your chance!
Addendum
Improvements since purchase:
Remodeling of the plumbing for the kitchen and the
washer-dryer
Remodeling of the kitchen, completely new
Redoing the ceilings in the kitchen and dining room +
electricity
Adding a pantry
Redoing the insulation from the inside of the living room
and redoing all the electricity
Bathroom completely redone and insulation from the inside
of the wall that gives on the outside
Interior insulation of the wall that gives on the outside
in the small bedroom
New light fixtures and recessed lights everywhere
New roof
Plumbing redone 95%
INCLUDED
3 bins, fixed lighting, blinds, window coverings, dishwasher, washing machine, possibility of including bedroom furniture and appliances,
EXCLUDED
Furnitures and belongings of the sellers
| BUILDING | |
|---|---|
| Type | Two or more storey |
| Style | Semi-detached |
| Dimensions | 7.94x5.97 M |
| Lot Size | 330 MC |
| Floors | 0 |
| Year Constructed | 1920 |
| EVALUATION | |
|---|---|
| Year | 2023 |
| Lot | $ 6,300 |
| Building | $ 88,100 |
| Total | $ 94,400 |
| EXPENSES | |
|---|---|
| Energy cost | $ 2260 / year |
| Municipal Taxes (2025) | $ 1813 / year |
| School taxes (2024) | $ 7 / year |
| ROOM DETAILS | |||
|---|---|---|---|
| Room | Dimensions | Level | Flooring |
| Hallway | 2.4 x 2.2 M | Ground Floor | Wood |
| Dining room | 2.46 x 3.22 M | Ground Floor | Wood |
| Living room | 4.6 x 3.39 M | Ground Floor | Wood |
| Kitchen | 2.84 x 3.19 M | Ground Floor | Wood |
| Bedroom | 3.38 x 2.79 M | 2nd Floor | Wood |
| Bedroom | 2.95 x 3.69 M | 2nd Floor | Wood |
| Bedroom | 2.58 x 2.45 M | 2nd Floor | Wood |
| Bathroom | 2.2 x 1.77 M | 2nd Floor | Ceramic tiles |
| CHARACTERISTICS | |
|---|---|
| Heating system | Electric baseboard units |
| Water supply | Municipality |
| Heating energy | Electricity |
| Siding | Brick |
| Proximity | Golf, Hospital, Park - green area, Elementary school, High school, Bicycle path, Cross-country skiing, Daycare centre, Snowmobile trail, ATV trail |
| Basement | 6 feet and over, Partially finished |
| Parking | Outdoor |
| Sewage system | Municipal sewer |
| Roofing | Asphalt shingles |
| Topography | Sloped, Flat |
| Zoning | Residential |
marital
age
household income
Age of Immigration
common languages
education
ownership
Gender
construction date
Occupied Dwellings
employment
transportation to work
work location
| BUILDING | |
|---|---|
| Type | Two or more storey |
| Style | Semi-detached |
| Dimensions | 7.94x5.97 M |
| Lot Size | 330 MC |
| Floors | 0 |
| Year Constructed | 1920 |
| EVALUATION | |
|---|---|
| Year | 2023 |
| Lot | $ 6,300 |
| Building | $ 88,100 |
| Total | $ 94,400 |
| EXPENSES | |
|---|---|
| Energy cost | $ 2260 / year |
| Municipal Taxes (2025) | $ 1813 / year |
| School taxes (2024) | $ 7 / year |

