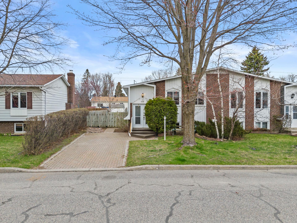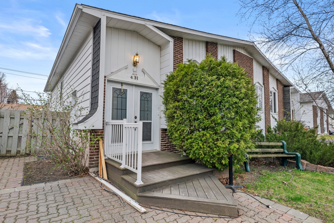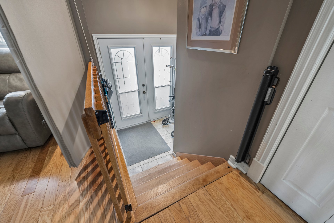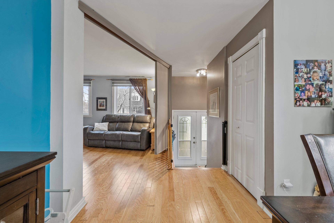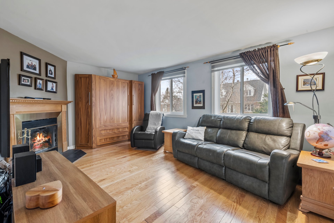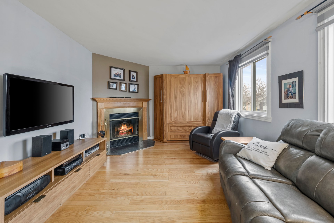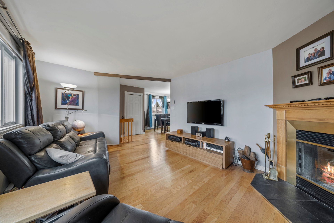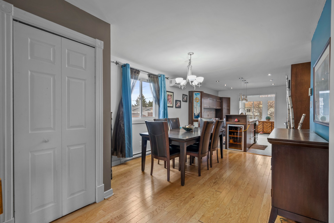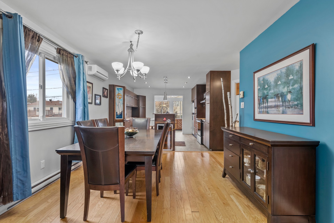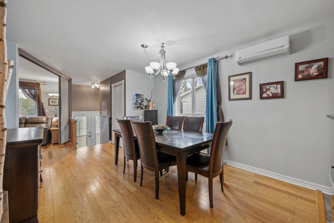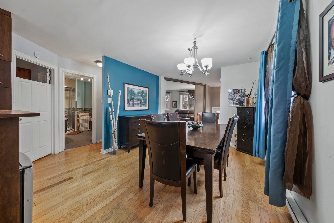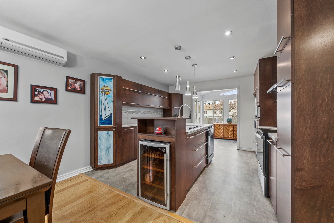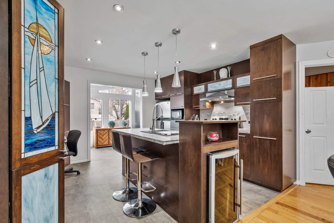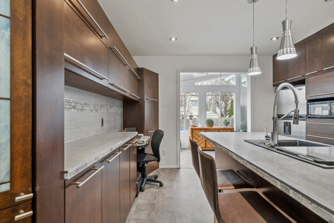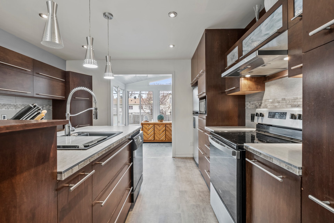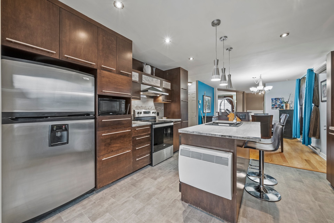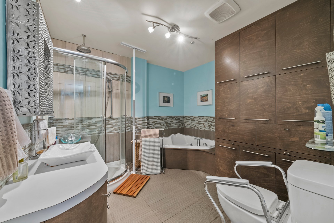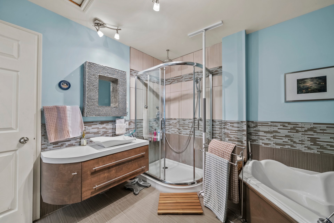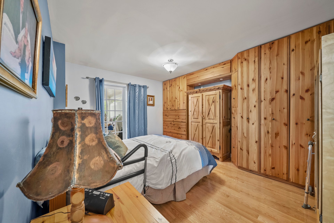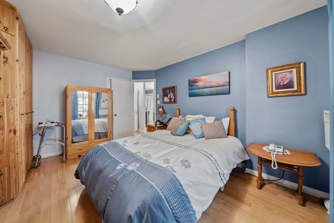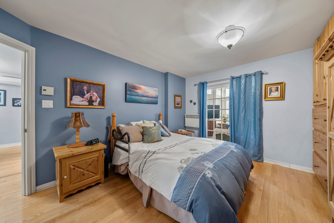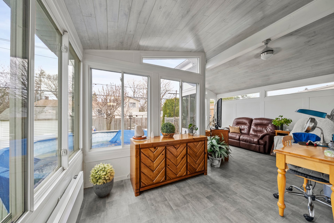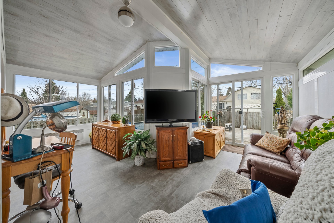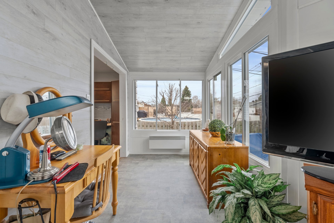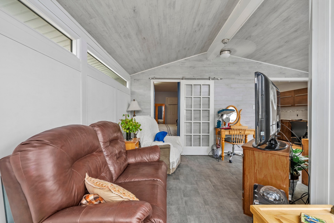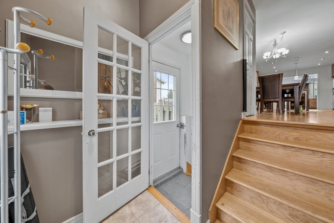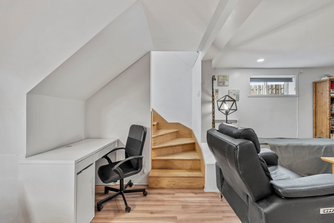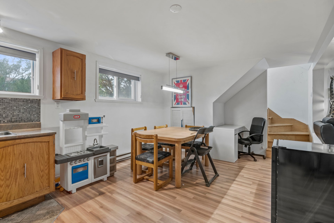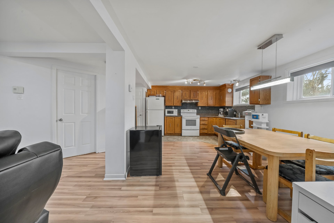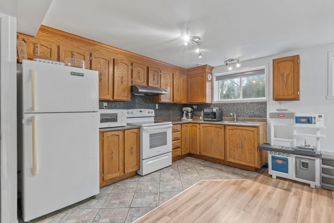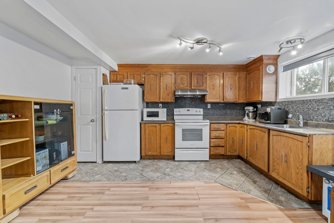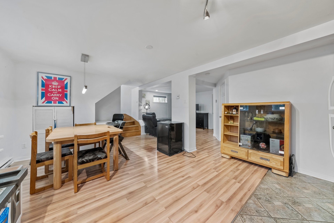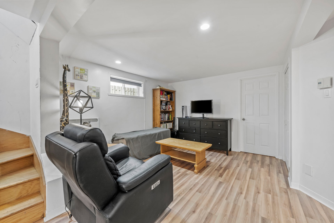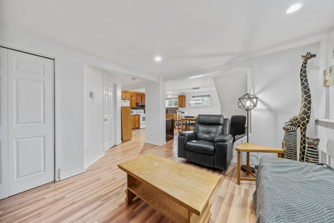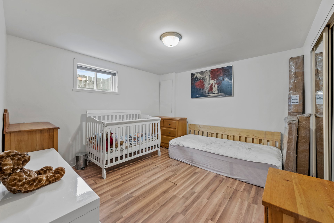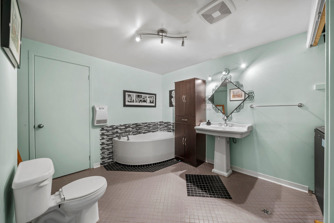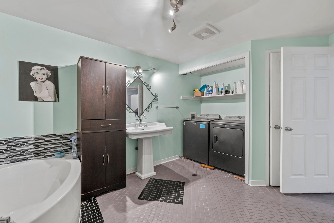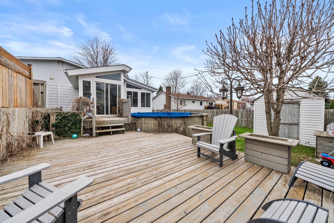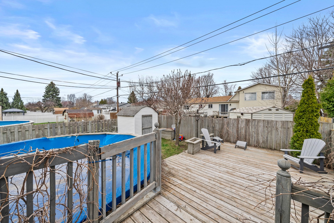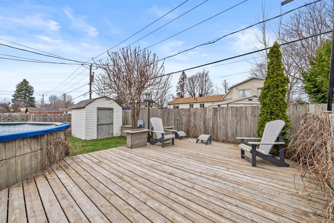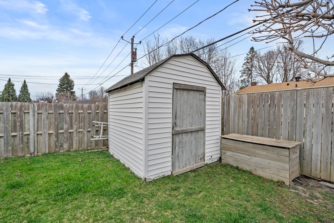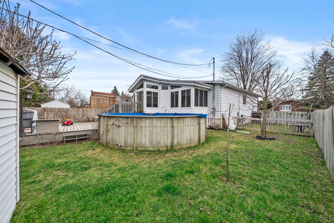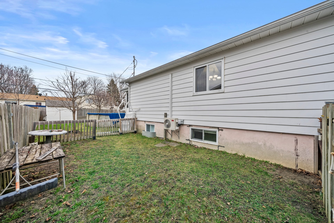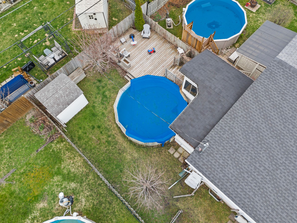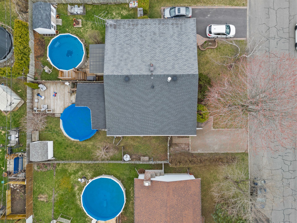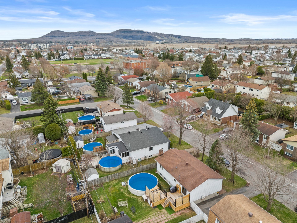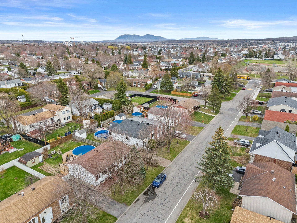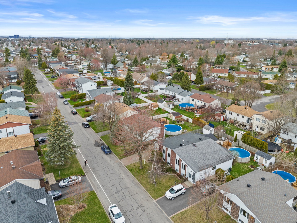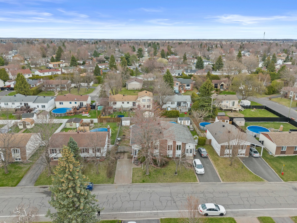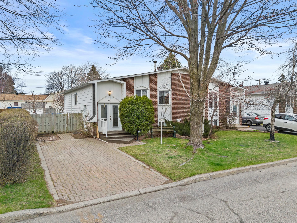- Follow Us:
- 438-387-5743
Broker's Remark
Charming semi-detached property located in the heart of Sainte-Julie, just 1 minute from Aux-Quatre-Vents Elementary School. Spacious 4-season sunroom, private backyard with pool, and a basement unit with separate entrance. An ideal opportunity for a young family, first-time buyer, or investor! Highlights: / 2 bedrooms and 2 bathrooms / Renovated kitchen with island and wine fridge / Bright and spacious sunroom / Fenced backyard + pool / Family-friendly and convenient location
Addendum
Located in a sought-after family-friendly neighborhood of
Sainte-Julie, this semi-detached property offers an
exceptional living environment!
With its spacious, light-filled 4-season sunroom providing
direct access to the backyard and pool, its functional
living spaces, and a basement unit, it has everything
you're looking for.
Just a one-minute walk from Aux-Quatre-Vents Elementary
School, you'll enjoy an unbeatable location for family
life. A rare opportunity not to be missed!
Key Features:
/ Charming semi-detached property in the heart of
Sainte-Julie
/ Just a 1-minute walk to Aux-Quatre-Vents Elementary School
/ 2 bright bedrooms
/ 2 well-appointed bathrooms
/ Renovated kitchen with central island and built-in wine
fridge
/ Stunning 4-season sunroom filled with natural light
/ Private, fully fenced backyard
/ Above-ground pool to enjoy summer days
/ Basement unit with separate entrance (potential rental
income, to be verified)
/ Highly desirable area close to schools, parks, shops, and
major highways
Don't miss this great opportunity to combine comfort,
functionality, and quality of life every day. A visit will
convince you!
INCLUDED
Washer-dryer, stove, refrigerator (main floor), dishwasher, built-in pantry at island, poles and curtains.
EXCLUDED
Furniture and personal effects.
| BUILDING | |
|---|---|
| Type | Split-level |
| Style | Semi-detached |
| Dimensions | 0x0 |
| Lot Size | 372 MC |
| Floors | 0 |
| Year Constructed | 1978 |
| EVALUATION | |
|---|---|
| Year | 2025 |
| Lot | $ 198,600 |
| Building | $ 311,400 |
| Total | $ 510,000 |
| EXPENSES | |
|---|---|
| Energy cost | $ 2924 / year |
| Municipal Taxes (2025) | $ 3544 / year |
| School taxes (2025) | $ 255 / year |
| ROOM DETAILS | |||
|---|---|---|---|
| Room | Dimensions | Level | Flooring |
| Hallway | 6.8 x 12.1 P | Ground Floor | Ceramic tiles |
| Living room | 16.10 x 11.9 P | Ground Floor | Wood |
| Dining room | 10.7 x 12.6 P | Ground Floor | Wood |
| Kitchen | 12.1 x 11.10 P | Ground Floor | Ceramic tiles |
| Primary bedroom | 11.5 x 13.11 P | Ground Floor | Wood |
| Bathroom | 9.6 x 10.1 P | Ground Floor | Ceramic tiles |
| Veranda | 17.1 x 13.5 P | Ground Floor | Ceramic tiles |
| Kitchen | 19.11 x 12.0 P | Basement | Ceramic tiles |
| Living room | 11.2 x 12.1 P | Basement | Floating floor |
| Bedroom | 11.3 x 11.2 P | Basement | Floating floor |
| Bathroom | 11.4 x 12.1 P | Basement | Ceramic tiles |
| CHARACTERISTICS | |
|---|---|
| Driveway | Plain paving stone, Plain paving stone, Plain paving stone, Plain paving stone, Plain paving stone |
| Landscaping | Landscape, Landscape, Landscape, Landscape, Landscape |
| Cupboard | Melamine, Melamine, Melamine, Melamine, Melamine |
| Heating system | Electric baseboard units, Electric baseboard units, Electric baseboard units, Electric baseboard units, Electric baseboard units |
| Water supply | Municipality, Municipality, Municipality, Municipality, Municipality |
| Heating energy | Electricity, Electricity, Electricity, Electricity, Electricity |
| Windows | PVC, PVC, PVC, PVC, PVC |
| Foundation | Poured concrete, Poured concrete, Poured concrete, Poured concrete, Poured concrete |
| Hearth stove | Wood fireplace, Wood fireplace, Wood fireplace, Wood fireplace, Wood fireplace |
| Siding | Aluminum, Brick, Aluminum, Brick, Aluminum, Brick, Aluminum, Brick, Aluminum, Brick |
| Pool | Above-ground, Above-ground, Above-ground, Above-ground, Above-ground |
| Proximity | Highway, Golf, Hospital, Park - green area, Elementary school, Public transport, Bicycle path, Daycare centre, Highway, Golf, Hospital, Park - green area, Elementary school, Public transport, Bicycle path, Daycare centre, Highway, Golf, Hospital, Park - green area, Elementary school, Public transport, Bicycle path, Daycare centre, Highway, Golf, Hospital, Park - green area, Elementary school, Public transport, Bicycle path, Daycare centre, Highway, Golf, Hospital, Park - green area, Elementary school, Public transport, Bicycle path, Daycare centre |
| Bathroom / Washroom | Seperate shower, Seperate shower, Seperate shower, Seperate shower, Seperate shower |
| Basement | 6 feet and over, Finished basement, 6 feet and over, Finished basement, 6 feet and over, Finished basement, 6 feet and over, Finished basement, 6 feet and over, Finished basement |
| Parking | Outdoor, Outdoor, Outdoor, Outdoor, Outdoor |
| Sewage system | Municipal sewer, Municipal sewer, Municipal sewer, Municipal sewer, Municipal sewer |
| Window type | Sliding, French window, Sliding, French window, Sliding, French window, Sliding, French window, Sliding, French window |
| Roofing | Asphalt shingles, Asphalt shingles, Asphalt shingles, Asphalt shingles, Asphalt shingles |
| Topography | Flat, Flat, Flat, Flat, Flat |
| Zoning | Residential, Residential, Residential, Residential, Residential |
| Equipment available | Wall-mounted air conditioning, Wall-mounted air conditioning, Wall-mounted air conditioning, Wall-mounted air conditioning, Wall-mounted air conditioning |
marital
age
household income
Age of Immigration
common languages
education
ownership
Gender
construction date
Occupied Dwellings
employment
transportation to work
work location
| BUILDING | |
|---|---|
| Type | Split-level |
| Style | Semi-detached |
| Dimensions | 0x0 |
| Lot Size | 372 MC |
| Floors | 0 |
| Year Constructed | 1978 |
| EVALUATION | |
|---|---|
| Year | 2025 |
| Lot | $ 198,600 |
| Building | $ 311,400 |
| Total | $ 510,000 |
| EXPENSES | |
|---|---|
| Energy cost | $ 2924 / year |
| Municipal Taxes (2025) | $ 3544 / year |
| School taxes (2025) | $ 255 / year |

