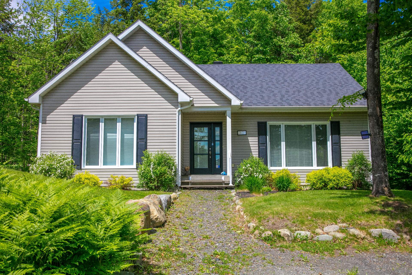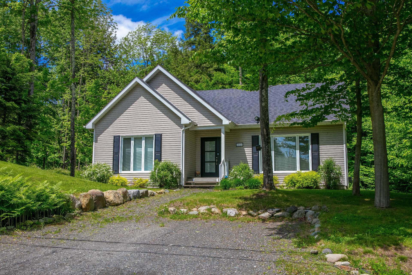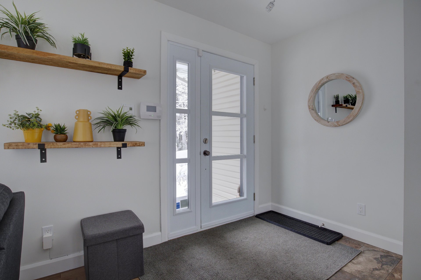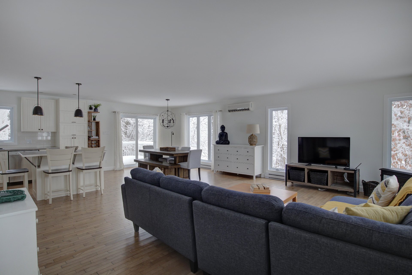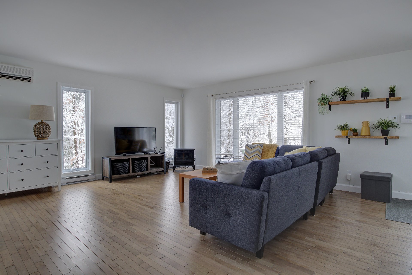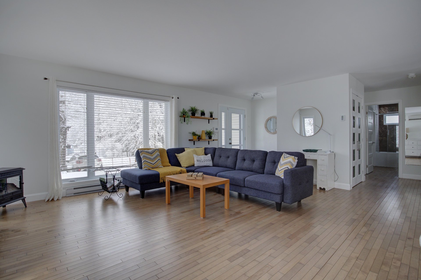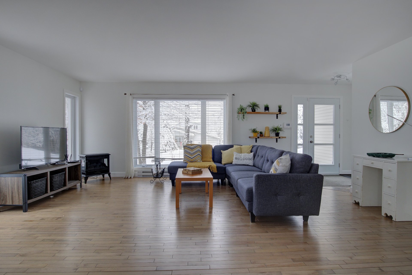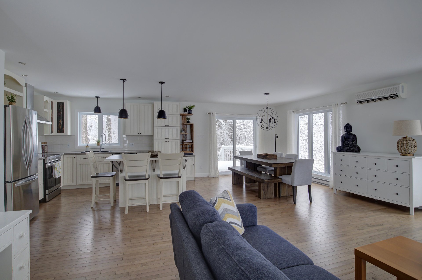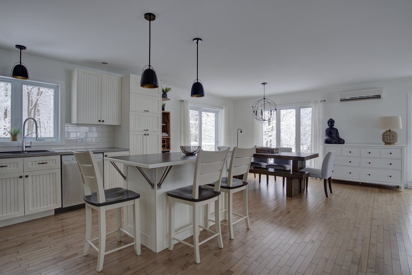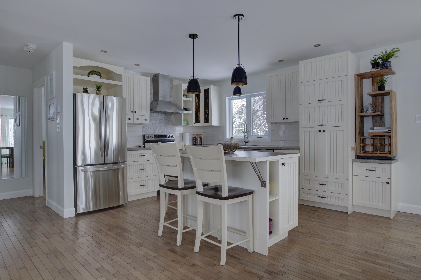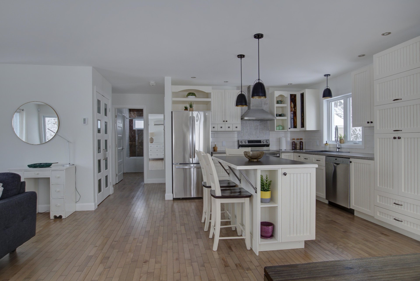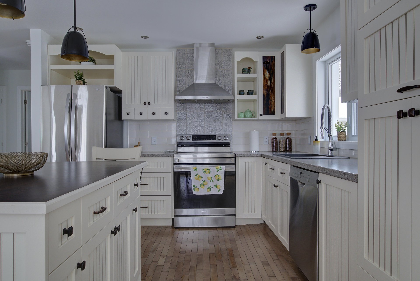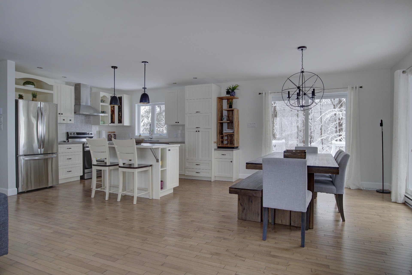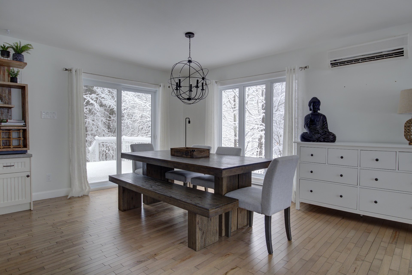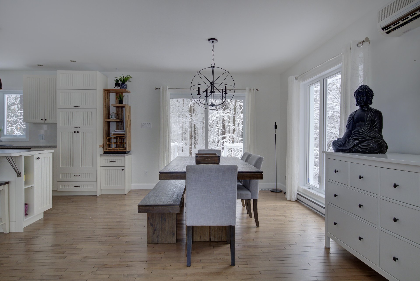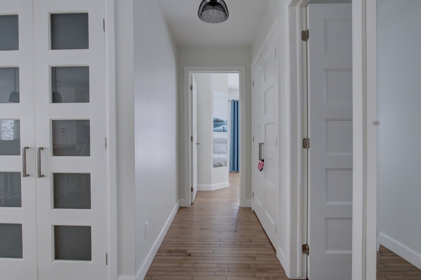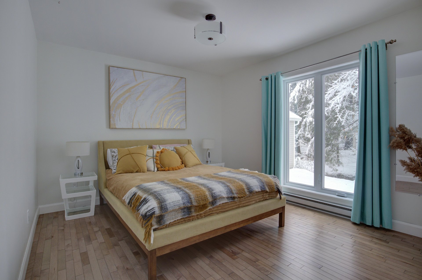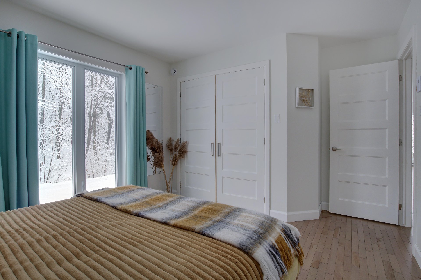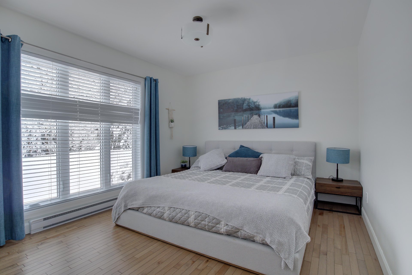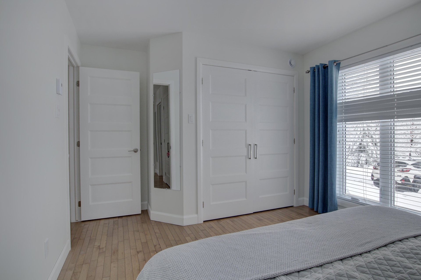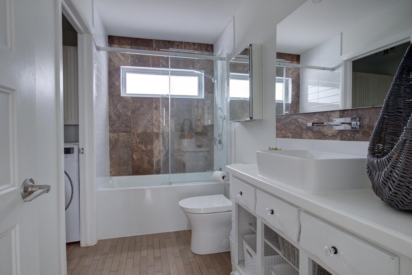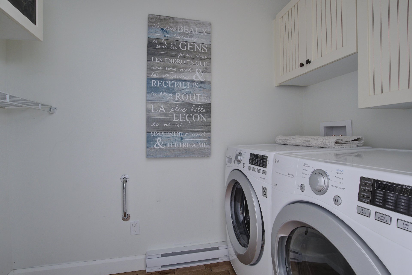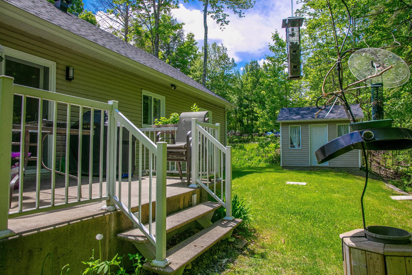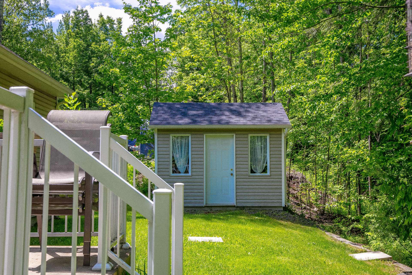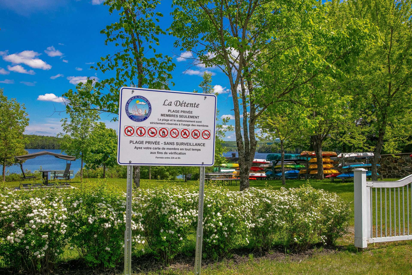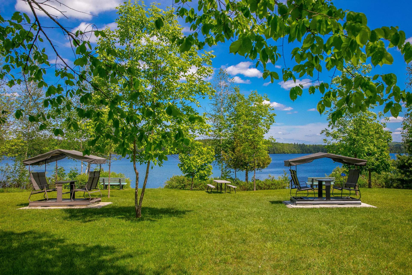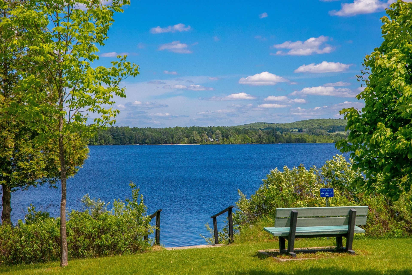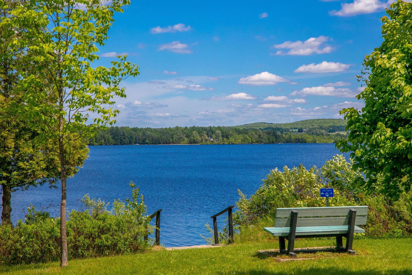- Follow Us:
- 438-387-5743
Broker's Remark
ACCESS TO LOVERING LAKE - Charming, bright single-storey property strategically located in a peaceful neighborhood in the municipality of Magog. Let yourself be seduced by the abundant fenstration, the large rooms and the warmth offered by the property. Enjoy the peace of mind of a turnkey home and take the time to relax with access to Lovering Lake.
Addendum
Welcome to this charming residence located in Magog, just a
stone's throw from magnificent Lake Lovering. This home
offers an exceptional living environment, combining the
tranquility of the forest with proximity to the city.
The home's interior is predominantly wood-floored, adding a
touch of warmth to every room. The kitchen is functional
and contemporary, with a ceramic backsplash that adds a
touch of elegance to an already welcoming esoace. It opens
onto an open-plan living space, encompassing the dining
room and lounge, ideal for convivial moments with family or
friends.
The two large bedrooms, bathed in natural light, create a
warm and welcoming atmosphere. The laundry room adjoining
the bathroom brings added convenience to this home.
Enjoy a welcoming terrace, the perfect place to sip your
morning coffee while admiring the beauty of the natural
surroundings. What's more, the attractive, easy-to-maintain
grounds include a practical storage shed.
Don't miss the opportunity to acquire this unique Magog
property.
*Présentement loué délai de possession 3 à 6 mois*
AT ONLY :
. A few steps from Lovering Lake and its beach
. 10 mins from downtown Magog and its amenities
. 40 mins from Sherbrooke
| BUILDING | |
|---|---|
| Type | Bungalow |
| Style | Detached |
| Dimensions | 28x40 P |
| Lot Size | 7,498 PC |
| Floors | 0 |
| Year Constructed | 2017 |
| EVALUATION | |
|---|---|
| Year | 2022 |
| Lot | $ 34,800 |
| Building | $ 194,200 |
| Total | $ 229,000 |
| EXPENSES | |
|---|---|
| Municipal Taxes (2023) | $ 1933 / year |
| School taxes (2023) | $ 185 / year |
| ROOM DETAILS | |||
|---|---|---|---|
| Room | Dimensions | Level | Flooring |
| Hallway | 6.3 x 5.11 P | Ground Floor | Wood |
| Living room | 19.2 x 13.1 P | Ground Floor | Wood |
| Dining room | 10.4 x 12.4 P | Ground Floor | Wood |
| Kitchen | 13.1 x 11.3 P | Ground Floor | Wood |
| Primary bedroom | 14.7 x 10.9 P | Ground Floor | Wood |
| Bedroom | 14.7 x 10.8 P | Ground Floor | Wood |
| Bathroom | 10.7 x 4.11 P | Ground Floor | Wood |
| Laundry room | 7.10 x 4.11 P | Ground Floor | Wood |
| CHARACTERISTICS | |
|---|---|
| Driveway | Not Paved |
| Landscaping | Landscape |
| Heating system | Electric baseboard units |
| Water supply | Artesian well |
| Heating energy | Electricity |
| Equipment available | Water softener, Alarm system, Ventilation system, Wall-mounted heat pump |
| Windows | PVC |
| Foundation | Poured concrete |
| Siding | Vinyl |
| Distinctive features | Water access, No neighbours in the back, Navigable |
| Proximity | Park - green area, Bicycle path |
| Basement | Low (less than 6 feet), Crawl space |
| Parking | Outdoor |
| Sewage system | Purification field, Septic tank |
| Roofing | Asphalt shingles |
| Zoning | Residential |
marital
age
household income
Age of Immigration
common languages
education
ownership
Gender
construction date
Occupied Dwellings
employment
transportation to work
work location
| BUILDING | |
|---|---|
| Type | Bungalow |
| Style | Detached |
| Dimensions | 28x40 P |
| Lot Size | 7,498 PC |
| Floors | 0 |
| Year Constructed | 2017 |
| EVALUATION | |
|---|---|
| Year | 2022 |
| Lot | $ 34,800 |
| Building | $ 194,200 |
| Total | $ 229,000 |
| EXPENSES | |
|---|---|
| Municipal Taxes (2023) | $ 1933 / year |
| School taxes (2023) | $ 185 / year |

