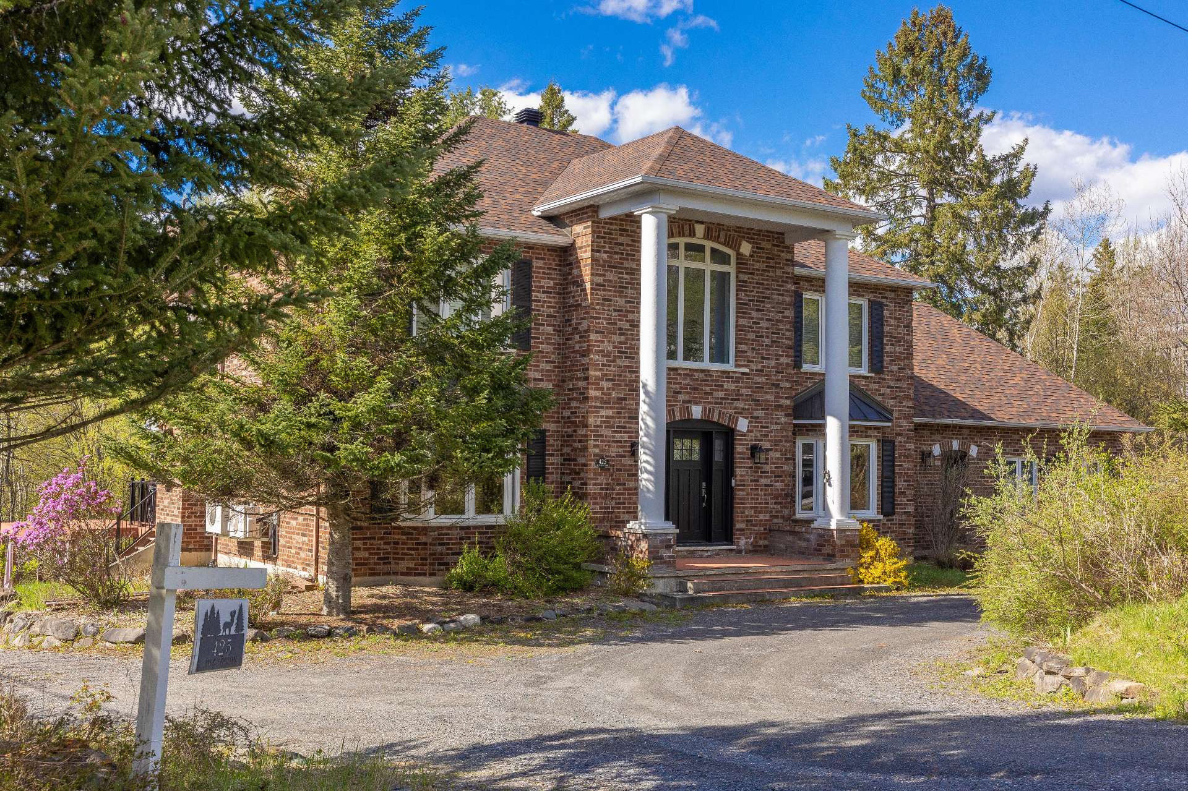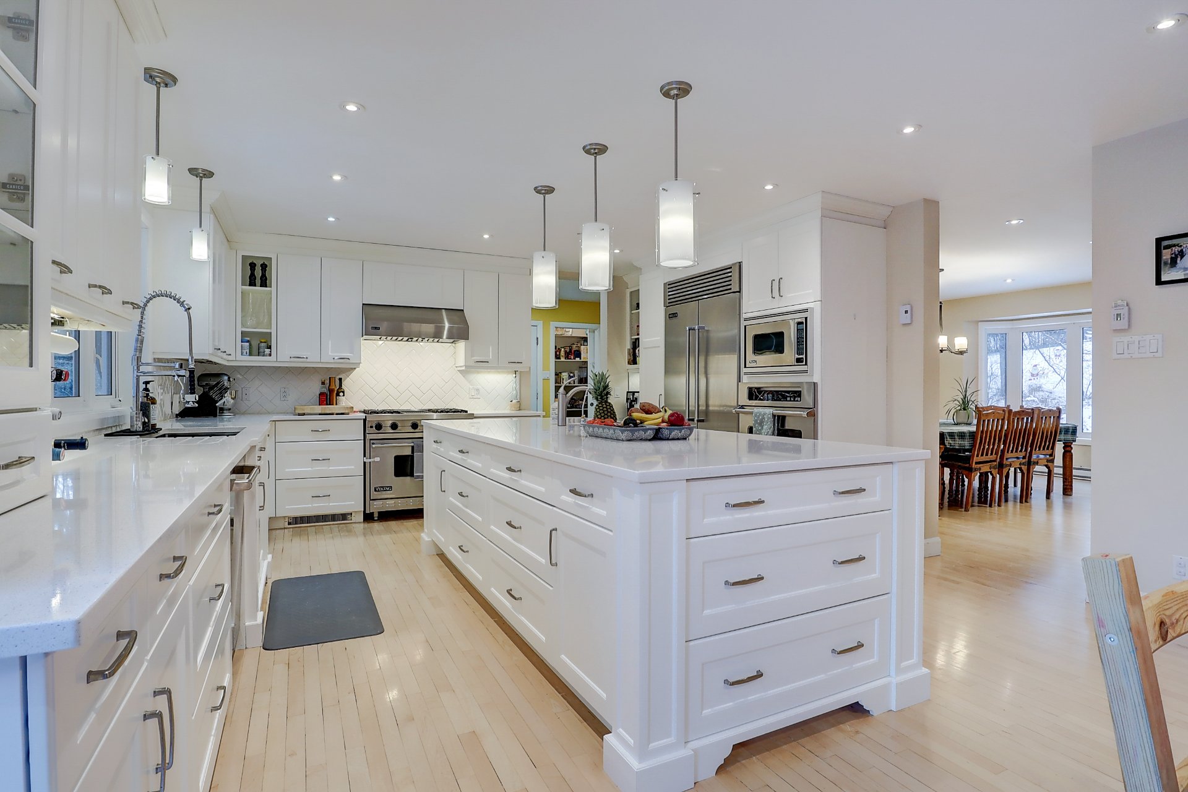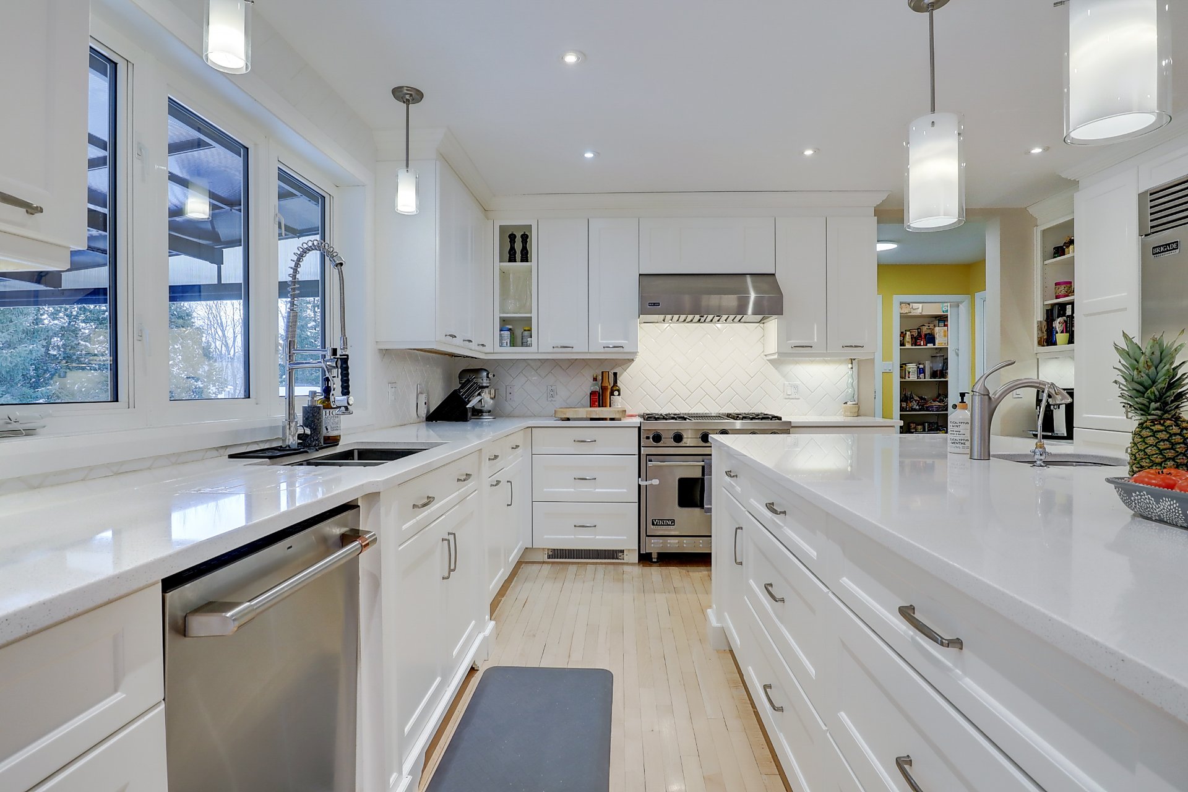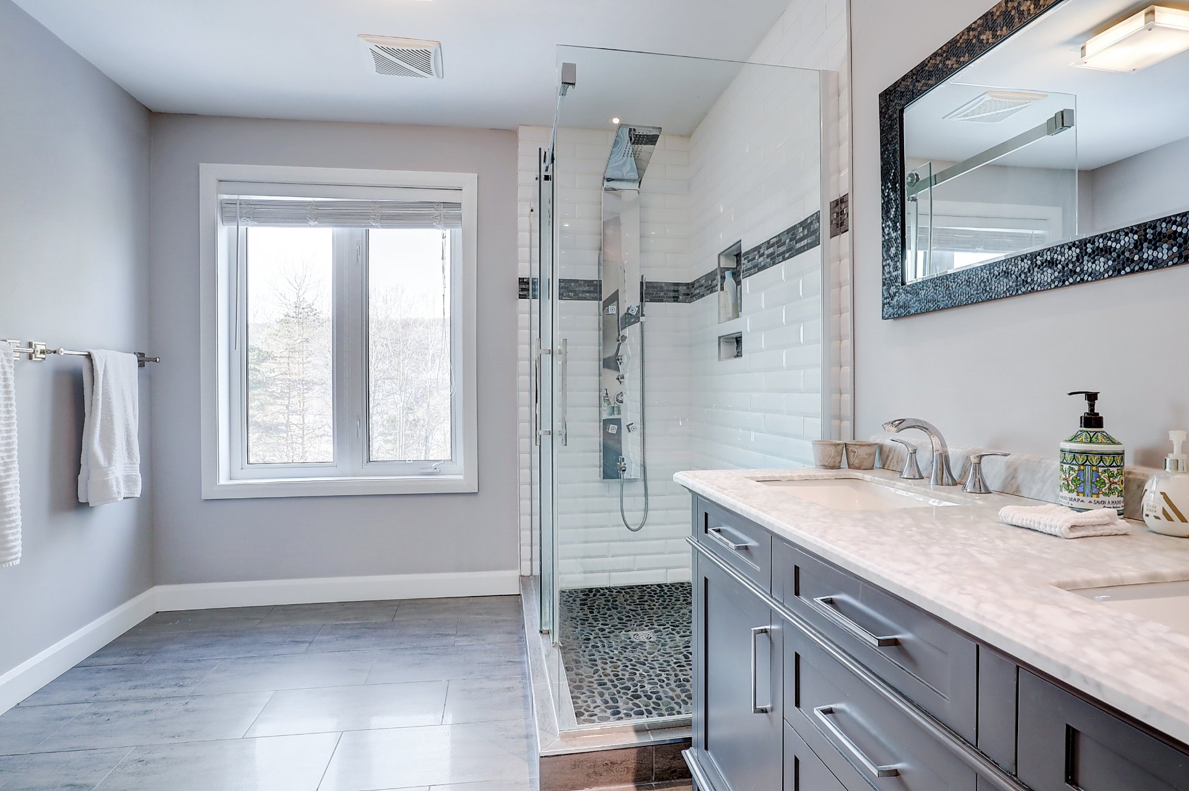Broker's Remark
Discover this exceptional North Hatley residence, nestled near Lake Massawipi. With six vast bedrooms, including a majestic suite, this home offers luxurious space on two floors and a finished basement. The modern kitchen opens onto a patio overlooking the wooded grounds and the lake in winter. The brick exterior houses a double garage and a new in-ground pool. The integration of heated floors and smart technology add a modern touch to the home. Offering a life of sophistication and comfort, this property redefines luxury in North Hatley.
Addendum
Nestled in the charming village of North Hatley, this
sumptuous residence represents the pinnacle of luxury and
comfort. Located just steps from majestic Lake Massawipi,
this property offers exceptional living in an idyllic
setting.
Spanning two floors with a fully finished basement, this
residence offers generous space where every detail has been
carefully thought out. Right from the entrance, the
impressive staircase and soaring 19.3-foot ceilings create
an atmosphere of grandeur, offering a taste of the opulence
that characterizes this home.
On the first floor, the kitchen, a true masterpiece of
contemporary design, seduces with its wood cabinets, quartz
countertops and generous storage space. The bay window
leads to a vast patio offering a breathtaking view of the
wooded terrace, the pool and, in winter, the glistening
lake in the distance.
With six bedrooms, including the possibility of a seventh,
this home offers a private retreat for every member of the
family. Most rooms are bathed in natural light, creating a
warm and welcoming atmosphere. The centerpiece is the
master bedroom, a sumptuous retreat with a gas fireplace,
huge en-suite bathroom and generous walk-in closet. The
master bathroom is a haven of luxury with a freestanding
tub, dual sinks and spacious shower.
Outside, the elegance of the residence continues. The brick
façade creates a lasting impression, while the double
garage offers secure space for your vehicles. The new
in-ground pool becomes the center of the action, with a
central fireplace adding a touch of magic to summer
evenings. The new landscaping in progress promises an
impeccable garden, with the possibility of adding a summer
kitchen for convivial outdoor moments.
Modern comfort is a priority, with two of the three
bathrooms equipped with underfloor heating for a warm
feeling underfoot, even on the coolest mornings. Every
detail has been taken into account to create a home where
luxury and functionality blend harmoniously. The refinement
of this home is not limited to its exterior aesthetics and
sumptuous appointments, but also extends to the practical
aspects of everyday life.
This exceptional North Hatley property offers much more
than a home; it offers an incomparable lifestyle, a perfect
fusion of urban sophistication and natural tranquility.
Experience luxury at its best, where every day is a
celebration of beauty, comfort and harmony.































































