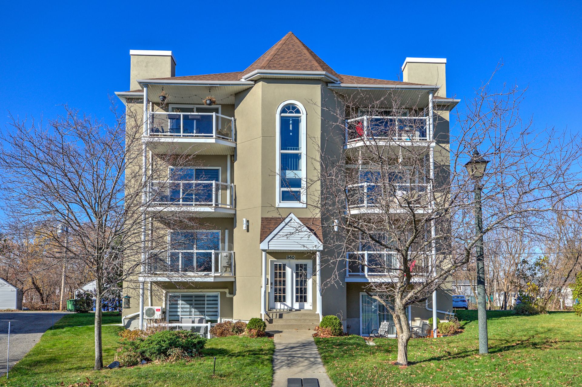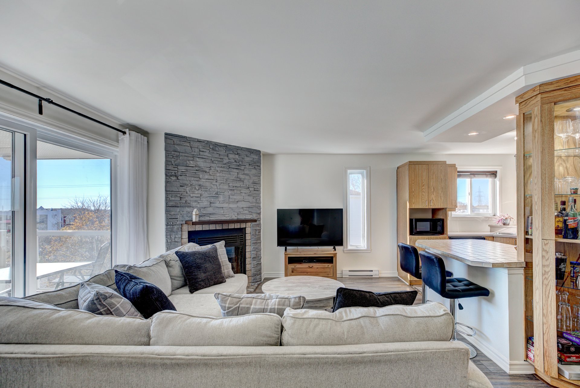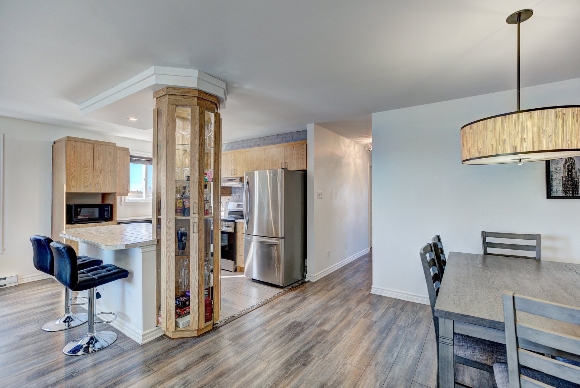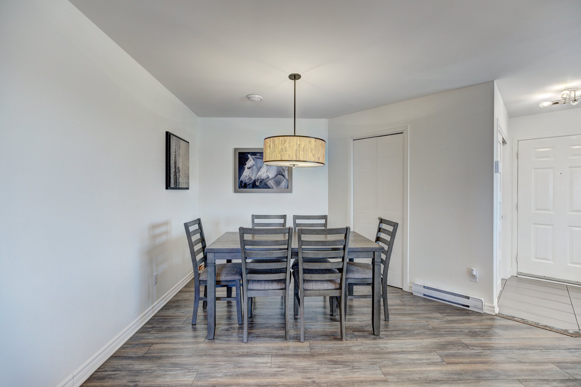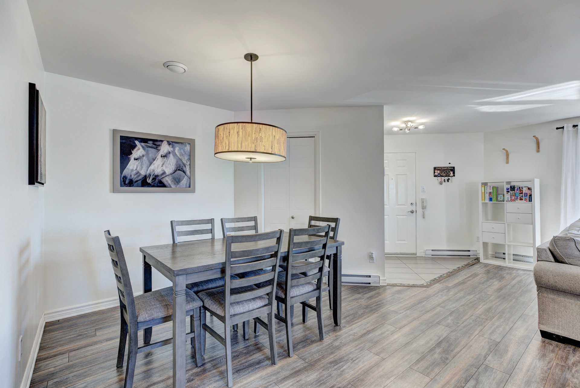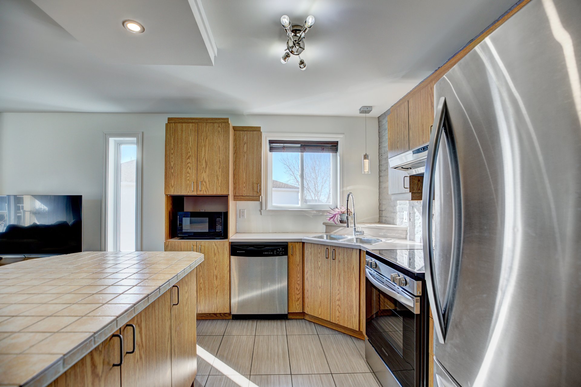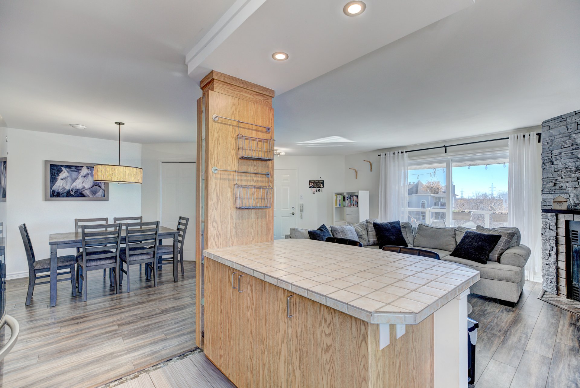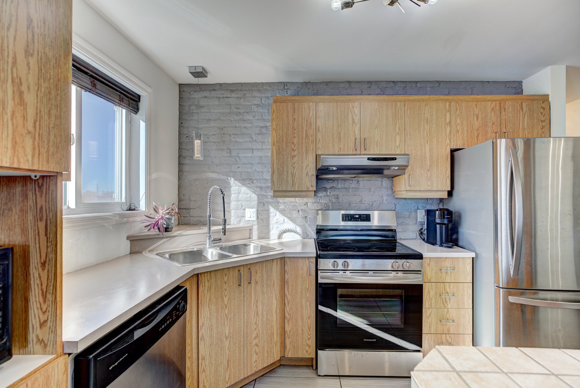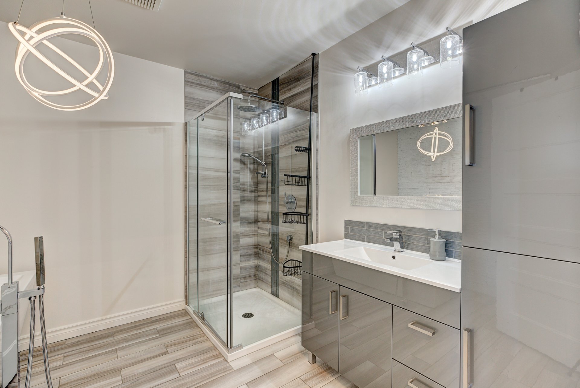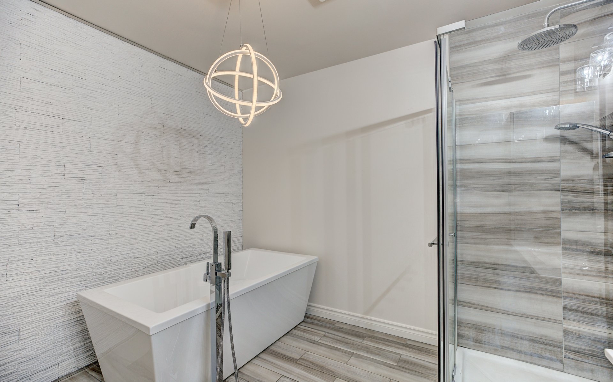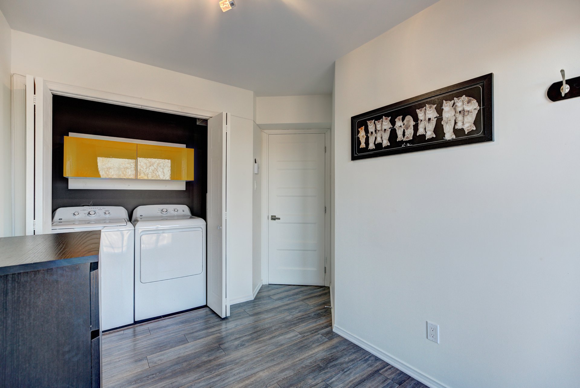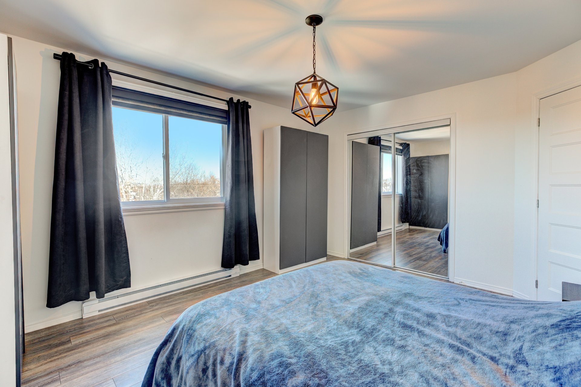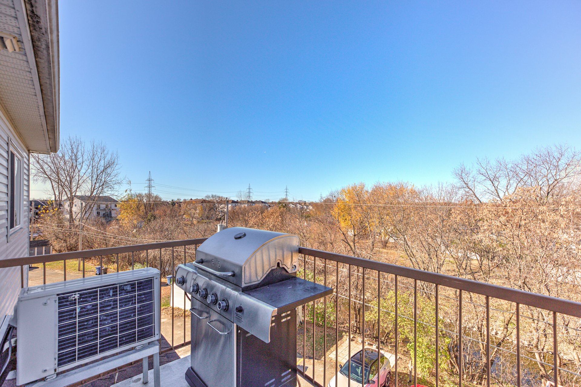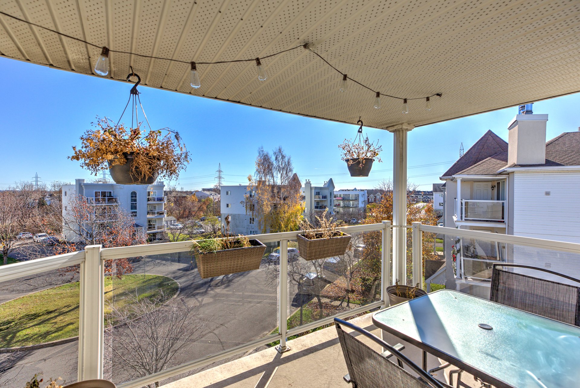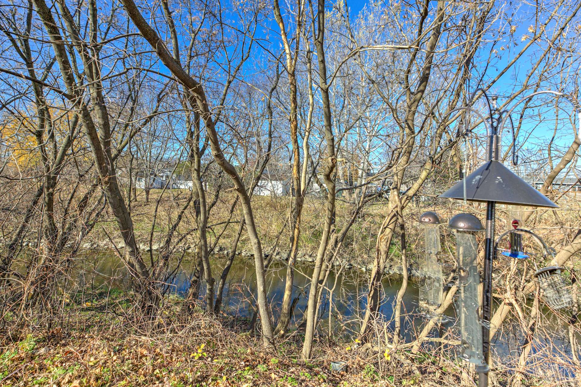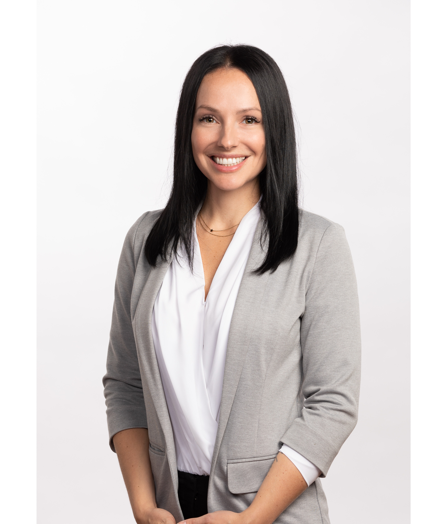- Follow Us:
- 438-387-5743
Broker's Remark
Spacious, bright condo located on a private street with little traffic, lots of mature trees and backing onto a brook. The top floor offers magnificent views from the balconies, both front and back, where it's possible to see downtown Montreal illuminated in the evening. Very large open-plan kitchen, dining room and living room. The property includes three bedrooms, a large renovated bathroom, two parking spaces and two storage areas. Many renovations made over the years. Don't miss it!
Addendum
NEARBY
- Bike path
- Récré o parc
- Parks
- Route 132
- All amenities within a few minutes' drive ( SAQ, grocery
store, pharmacy, restaurants )
- 25 minutes from downtown Montreal
- Public transit
POINTS TO CONSIDER
- Three bedrooms, one with exterior access
- Bathroom renovated and floors redone in 2015
- Two balconies
- Two storage spaces: one in the parking lot and the second
with access to the front balcony
- Two parking spaces
WORK CARRIED OUT ON THE BUILDING
- Roof in 2013
- Exterior building envelope 2019
- Patio door unit 2021
INCLUDED
Central sweeper and accessories, hooks, wall-mounted shelves and decorative mirrors, poles and blinds, dishwasher.
EXCLUDED
Curtains
| BUILDING | |
|---|---|
| Type | Apartment |
| Style | Detached |
| Dimensions | 0x0 |
| Lot Size | 0 |
| Floors | 3 |
| Year Constructed | 1996 |
| EVALUATION | |
|---|---|
| Year | 2021 |
| Lot | $ 1 |
| Building | $ 259,900 |
| Total | $ 259,901 |
| EXPENSES | |
|---|---|
| Co-ownership fees | $ 2580 / year |
| Municipal Taxes (2024) | $ 187 / year |
| School taxes (2024) | $ 2558 / year |
| ROOM DETAILS | |||
|---|---|---|---|
| Room | Dimensions | Level | Flooring |
| Hallway | 7.10 x 6 P | 3rd Floor | Ceramic tiles |
| Living room | 17.9 x 12.6 P | 3rd Floor | Floating floor |
| Kitchen | 10.1 x 11.5 P | 3rd Floor | Floating floor |
| Dining room | 12 x 9.8 P | 3rd Floor | Floating floor |
| Bathroom | 9.2 x 9.9 P | 3rd Floor | Ceramic tiles |
| Bedroom | 11.3 x 10.2 P | 3rd Floor | Floating floor |
| Bedroom | 11.5 x 9.9 P | 3rd Floor | Floating floor |
| Primary bedroom | 12 x 13.10 P | 3rd Floor | Floating floor |
| CHARACTERISTICS | |
|---|---|
| Heating system | Space heating baseboards |
| Water supply | Municipality |
| Heating energy | Electricity |
| Proximity | Highway, Park - green area, Elementary school, High school, Bicycle path, Daycare centre |
| Bathroom / Washroom | Seperate shower |
| Parking | Outdoor |
| Sewage system | Municipal sewer |
| Roofing | Asphalt shingles |
| Zoning | Residential |
| Equipment available | Wall-mounted heat pump, Private balcony |
| Restrictions/Permissions | Pets allowed |
marital
age
household income
Age of Immigration
common languages
education
ownership
Gender
construction date
Occupied Dwellings
employment
transportation to work
work location
| BUILDING | |
|---|---|
| Type | Apartment |
| Style | Detached |
| Dimensions | 0x0 |
| Lot Size | 0 |
| Floors | 3 |
| Year Constructed | 1996 |
| EVALUATION | |
|---|---|
| Year | 2021 |
| Lot | $ 1 |
| Building | $ 259,900 |
| Total | $ 259,901 |
| EXPENSES | |
|---|---|
| Co-ownership fees | $ 2580 / year |
| Municipal Taxes (2024) | $ 187 / year |
| School taxes (2024) | $ 2558 / year |

