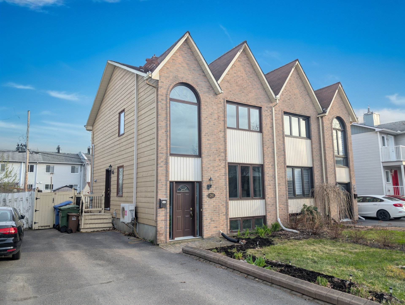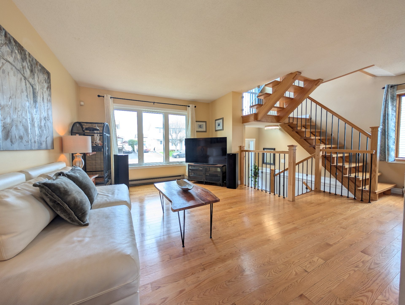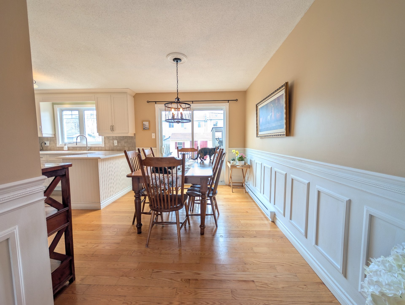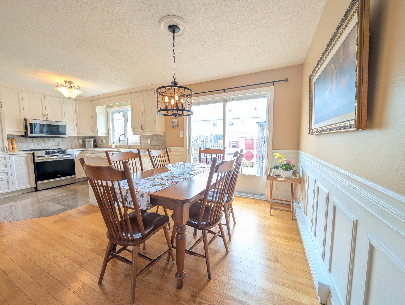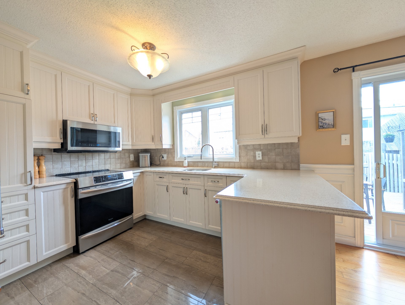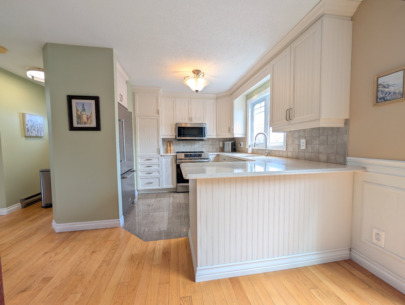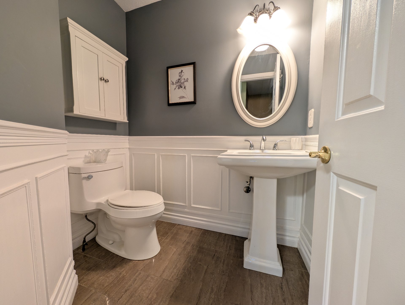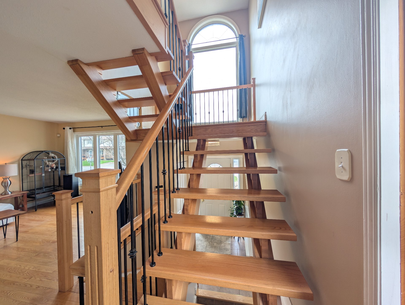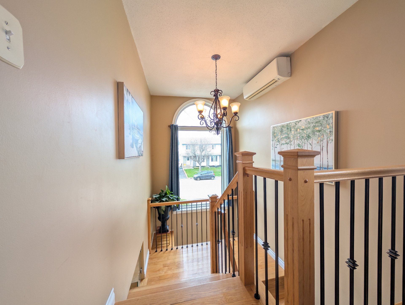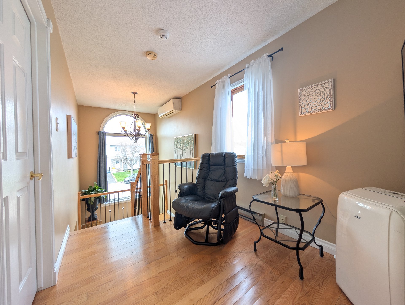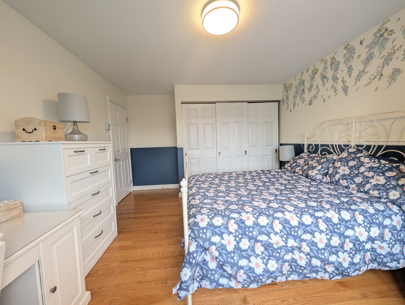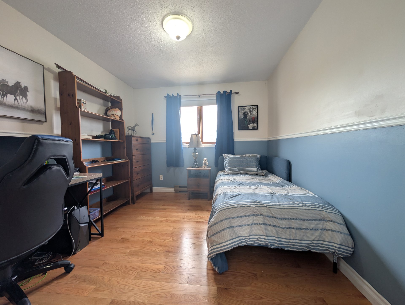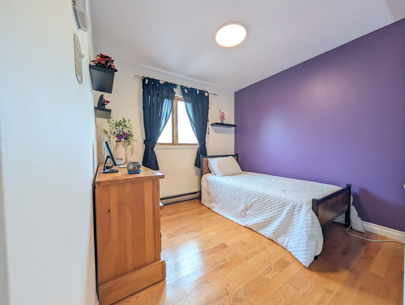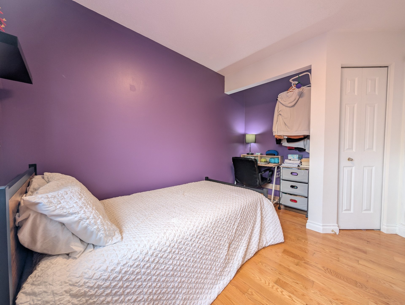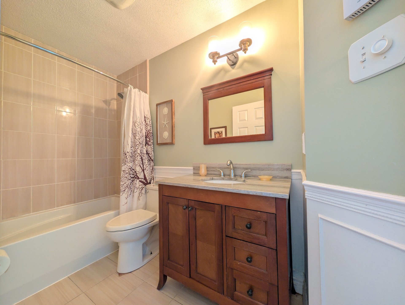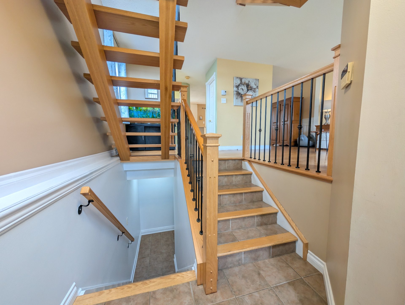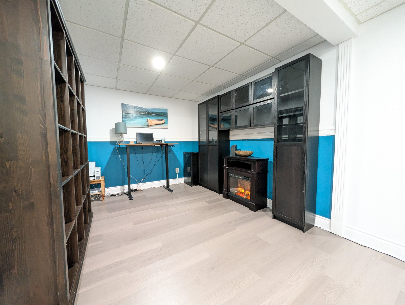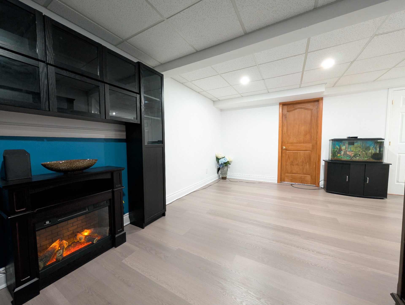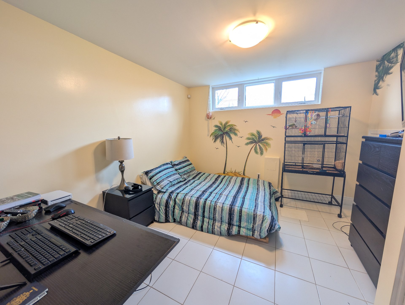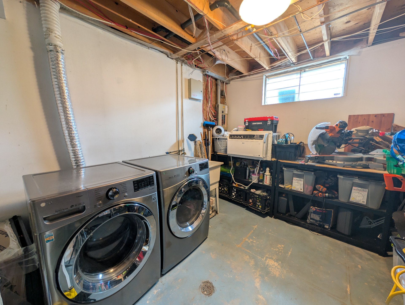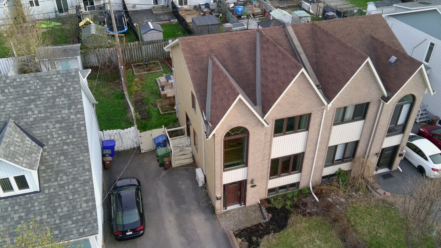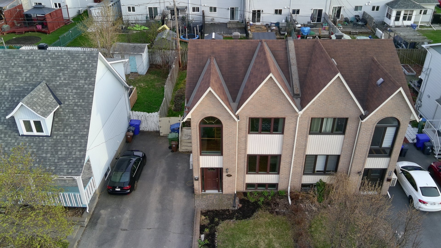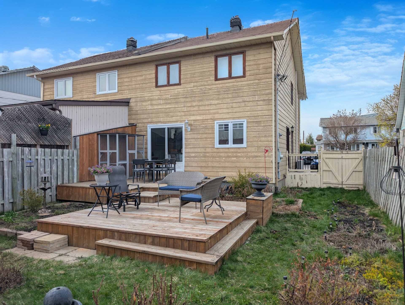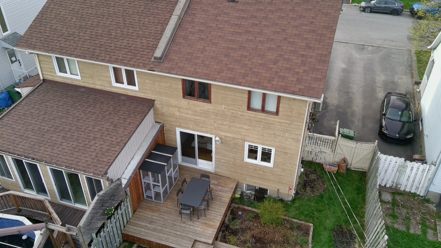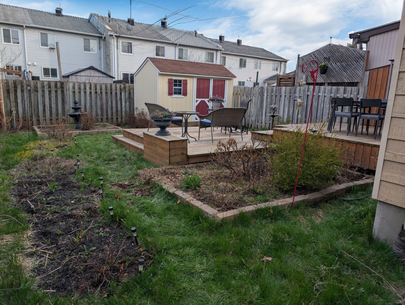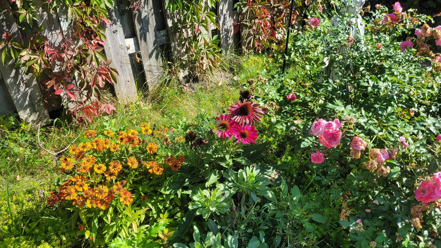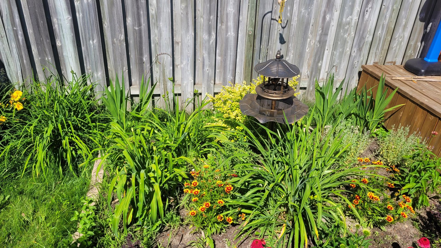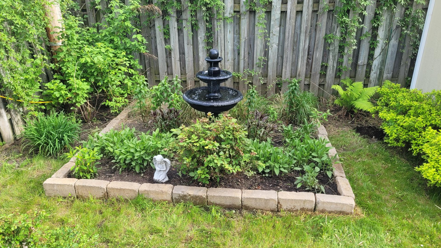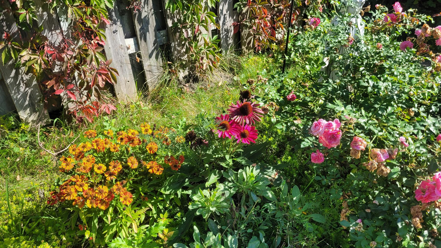- Follow Us:
- 438-387-5743
Broker's Remark
Addendum
Loading...
| BUILDING | |
|---|---|
| Type | Two or more storey |
| Style | Semi-detached |
| Dimensions | 6.26x10.42 M |
| Lot Size | 285 MC |
| Floors | 0 |
| Year Constructed | 1987 |
| EVALUATION | |
|---|---|
| Year | 2022 |
| Lot | $ 135,400 |
| Building | $ 218,700 |
| Total | $ 354,100 |
| EXPENSES | |
|---|---|
| Energy cost | $ 3360 / year |
| Municipal Taxes (2025) | $ 2711 / year |
| School taxes (2024) | $ 213 / year |
| ROOM DETAILS | |||
|---|---|---|---|
| Room | Dimensions | Level | Flooring |
| Hallway | 1.72 x 1.77 M | Ground Floor | Ceramic tiles |
| Living room | 3.61 x 4.23 M | Ground Floor | Wood |
| Dining room | 3.27 x 2.71 M | Ground Floor | Wood |
| Kitchen | 3.19 x 2.46 M | Ground Floor | Ceramic tiles |
| Bathroom | 1.45 x 1.86 M | Ground Floor | Ceramic tiles |
| Hallway | 2.35 x 1.9 M | Ground Floor | Wood |
| Living room | 2.17 x 2.37 M | 2nd Floor | Wood |
| Primary bedroom | 3.38 x 3.75 M | 2nd Floor | Wood |
| Bathroom | 2.57 x 1.52 M | 2nd Floor | Ceramic tiles |
| Bedroom | 2.8 x 3.41 M | 2nd Floor | Wood |
| Bedroom | 2.99 x 3.31 M | 2nd Floor | Wood |
| Family room | 6.12 x 4.65 M | Basement | Floating floor |
| Bedroom | 3.52 x 3.30 M | Basement | Ceramic tiles |
| CHARACTERISTICS | |
|---|---|
| Basement | 6 feet and over, Finished basement |
| Driveway | Asphalt |
| Proximity | Cegep, Daycare centre, Elementary school, High school, Highway, Park - green area |
| Sewage system | Municipal sewer |
| Water supply | Municipality |
| Parking | Outdoor |
| Zoning | Residential |
marital
age
household income
Age of Immigration
common languages
education
ownership
Gender
construction date
Occupied Dwellings
employment
transportation to work
work location
| BUILDING | |
|---|---|
| Type | Two or more storey |
| Style | Semi-detached |
| Dimensions | 6.26x10.42 M |
| Lot Size | 285 MC |
| Floors | 0 |
| Year Constructed | 1987 |
| EVALUATION | |
|---|---|
| Year | 2022 |
| Lot | $ 135,400 |
| Building | $ 218,700 |
| Total | $ 354,100 |
| EXPENSES | |
|---|---|
| Energy cost | $ 3360 / year |
| Municipal Taxes (2025) | $ 2711 / year |
| School taxes (2024) | $ 213 / year |

