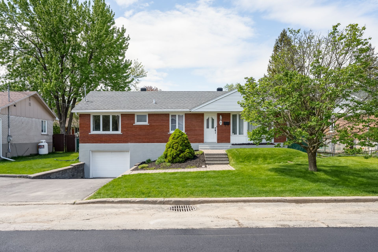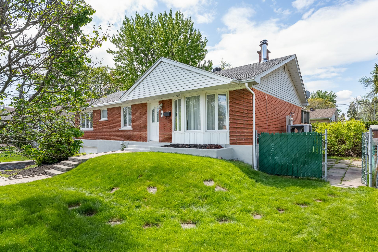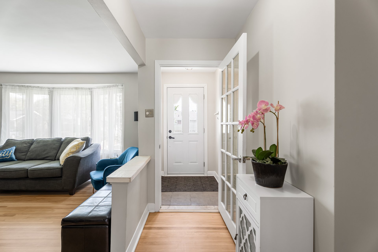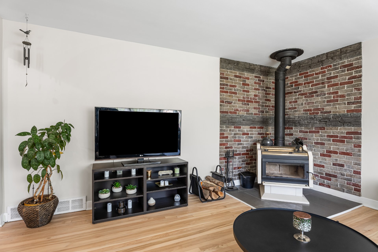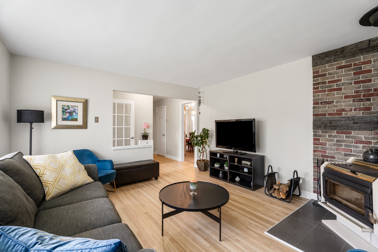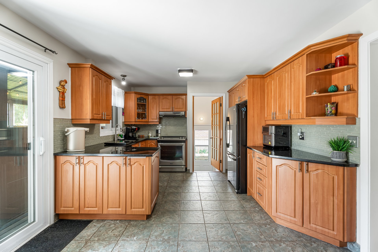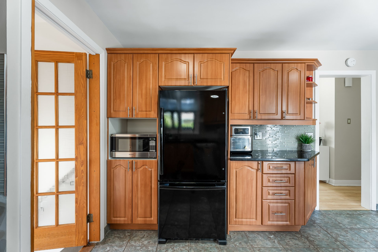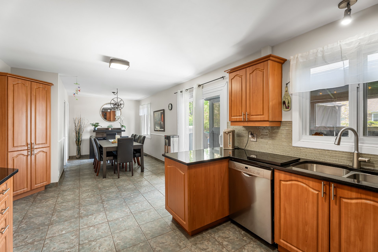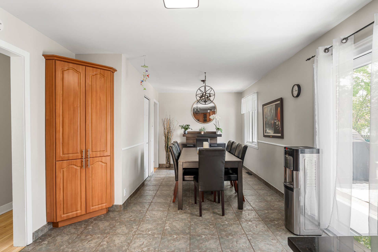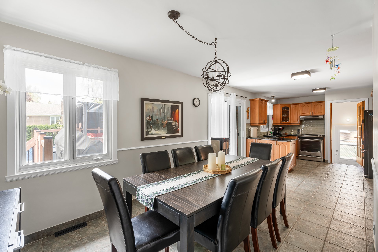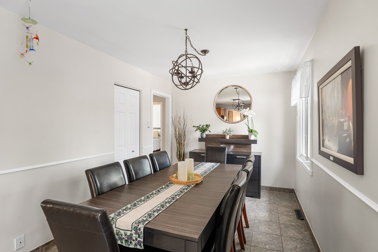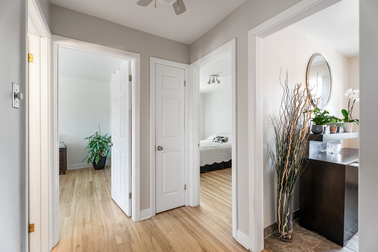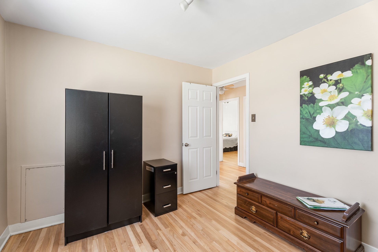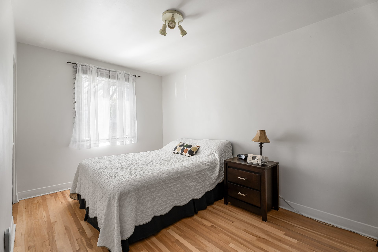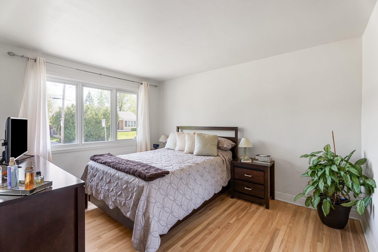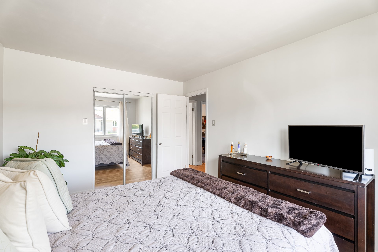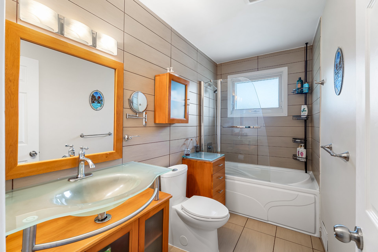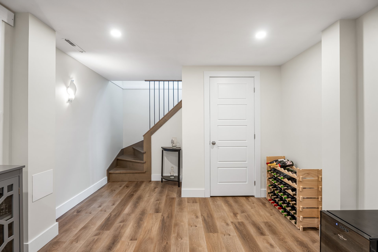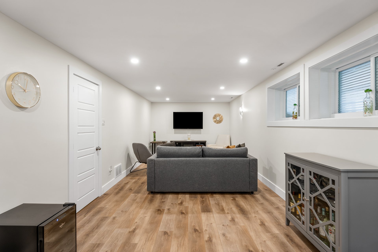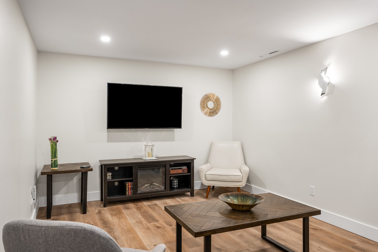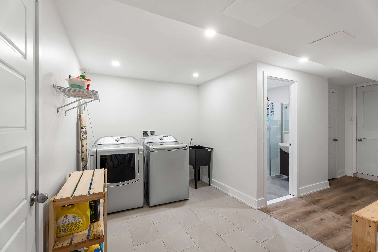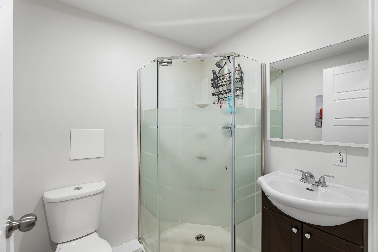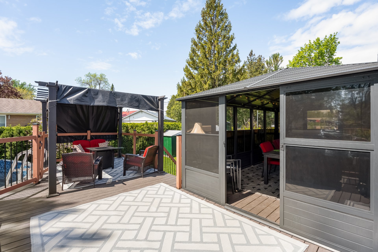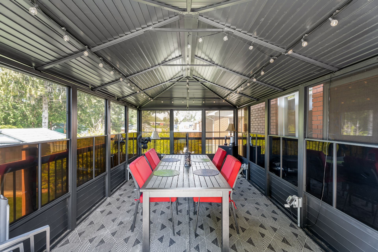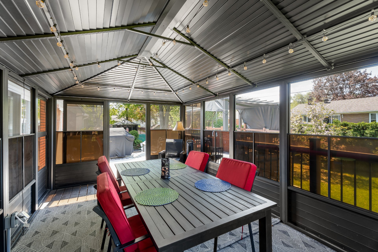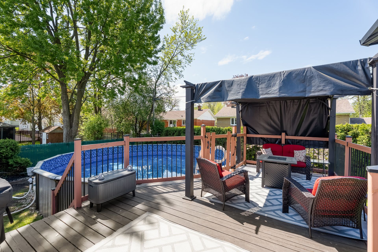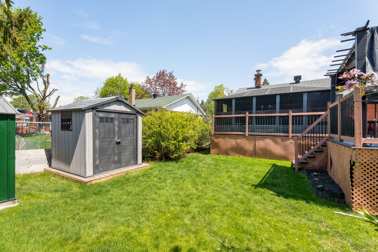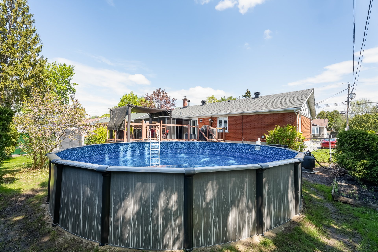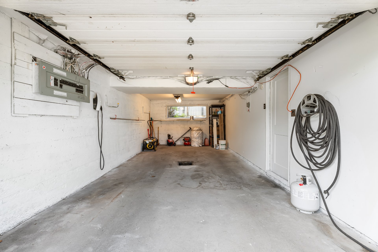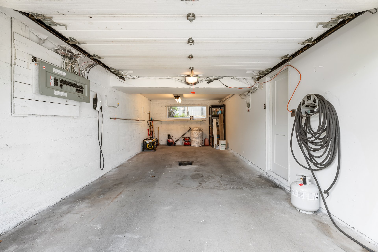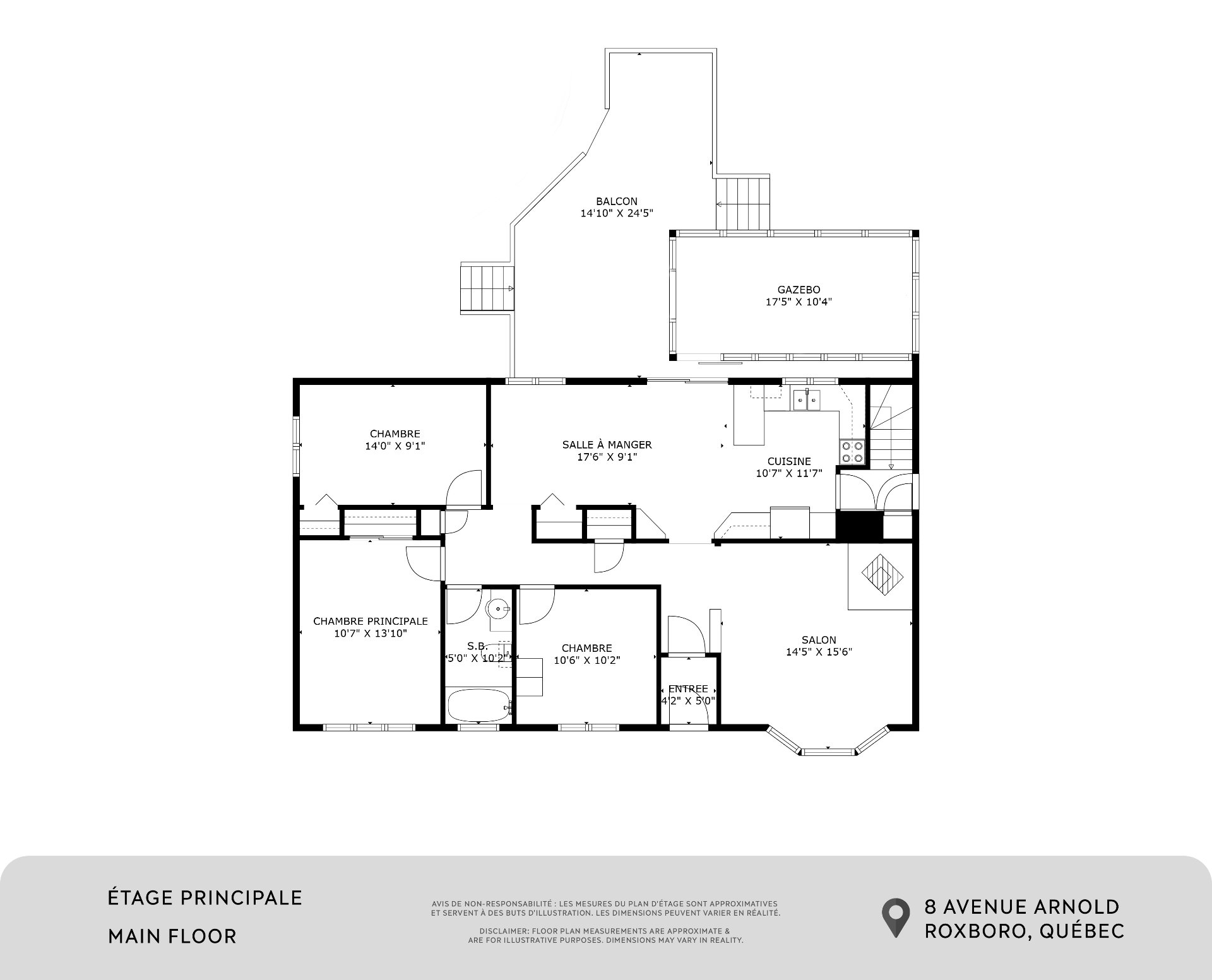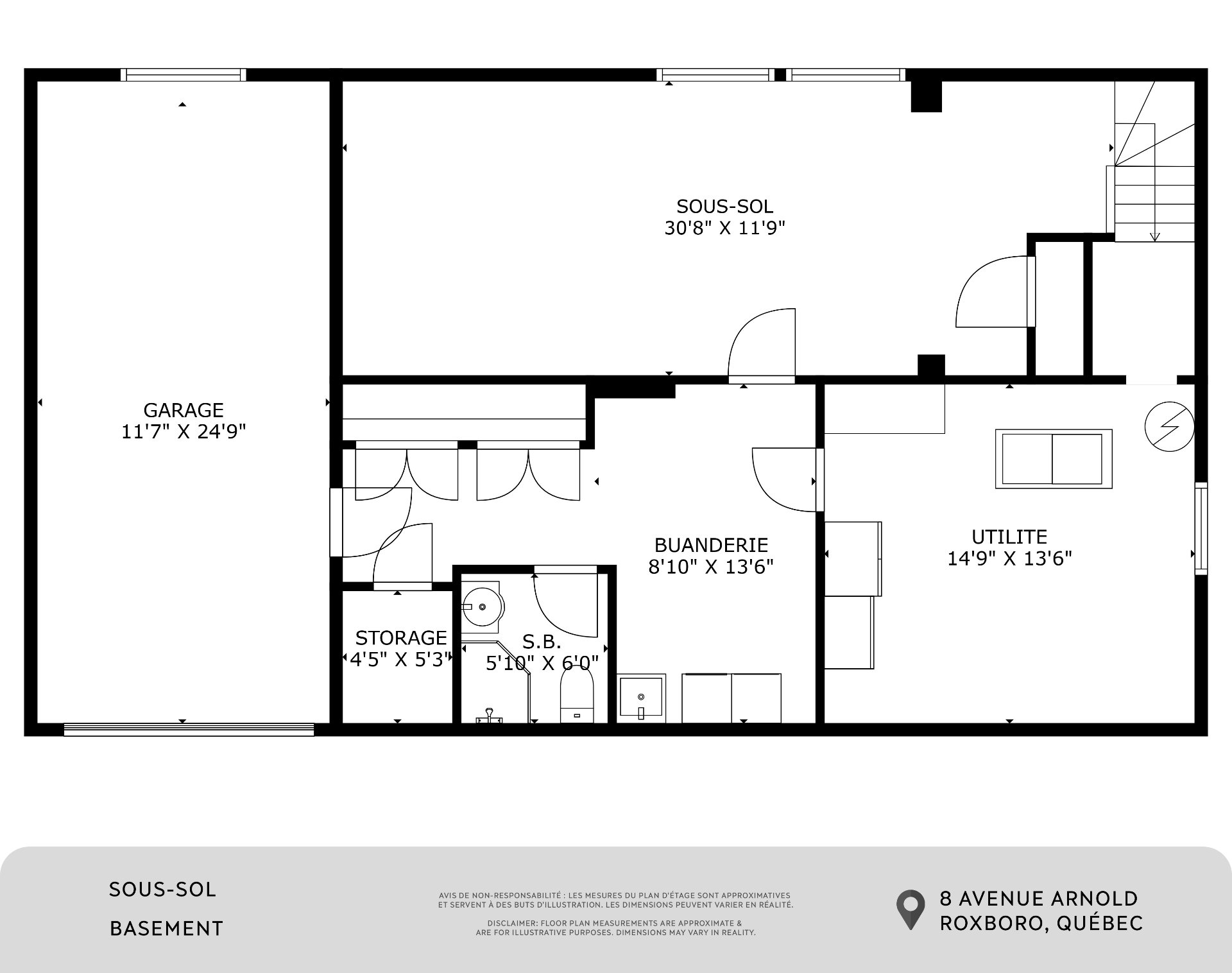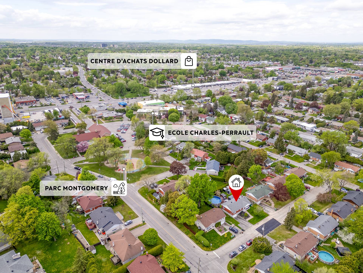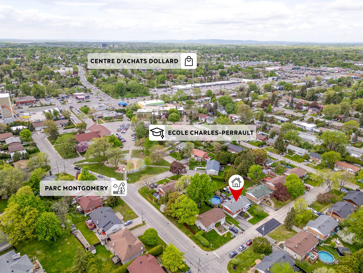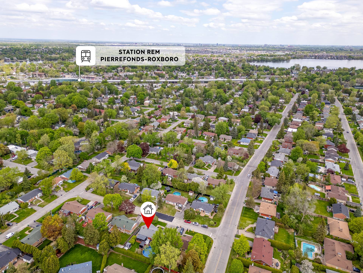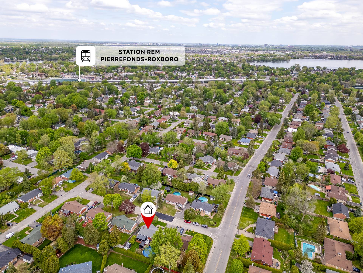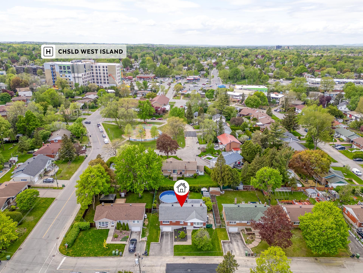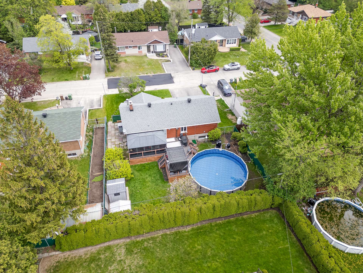- Follow Us:
- 438-387-5743
Broker's Remark
Meticulously maintained home on a quiet street in Pierrefonds-Roxboro. Large 650 m² (approx. 7,000 sq. ft.) lot with above-ground pool and beautifully landscaped yard. Major mechanical systems recently updated. Tons of inclusions. Located minutes from the REM and with quick access to Montreal. A turnkey property with plenty of space, comfort, and convenience.
Addendum
Cosmetic renovations: Basement (2024), Wood floors
resurfaced (2025), Painting in garage (2025) Painting of
exterior parging (2025). Mechanical and electrical:
Plumbing main (up to municipal, 2022), Sump pit and pump
(2024),Electrical panel (2018), Heat pump and furnace
(2018), Roofing: Ashphalt shingles and gutter guards
(2013). Pool (brand new May 2025)
**Please note:** The fireplace and chimney are sold without
any warranty with respect to their compliance with
applicable regulations and insurance company requirements.
INCLUDED
fridge (whirlpool), stainless stove (maytag), stainless hoodfan (allure), stainless dishwasher (bosch), washer (whirlpool), dryer (whirlpool), gazebo, basement fridge, basement freezer, basement armoire, all window coverings, tempo, basement and garage plastic shelving, exisiting light fixtures, brand new pool, all pool accessories, pool robot, pool heat pump, shovels, portable generator champion, all outdoor carpets, all lighting in gazebo, pergola, microwave (panasonic)
EXCLUDED
bbq, smoker, patio furniture, converstation set, all personal effects
| BUILDING | |
|---|---|
| Type | Bungalow |
| Style | Detached |
| Dimensions | 8.16x14.6 M |
| Lot Size | 650 MC |
| Floors | 0 |
| Year Constructed | 1960 |
| EVALUATION | |
|---|---|
| Year | 2025 |
| Lot | $ 279,600 |
| Building | $ 220,300 |
| Total | $ 499,900 |
| EXPENSES | |
|---|---|
| Energy cost | $ 2300 / year |
| Municipal Taxes (2025) | $ 3333 / year |
| School taxes (2024) | $ 193 / year |
| ROOM DETAILS | |||
|---|---|---|---|
| Room | Dimensions | Level | Flooring |
| Kitchen | 10.7 x 11.7 P | Ground Floor | Ceramic tiles |
| Dining room | 17.6 x 9.1 P | Ground Floor | Ceramic tiles |
| Living room | 14.5 x 15.6 P | Ground Floor | Wood |
| Bedroom | 10.7 x 13.10 P | Ground Floor | Wood |
| Bedroom | 10.6 x 10.2 P | Ground Floor | Wood |
| Bedroom | 14 x 9.1 P | Ground Floor | Wood |
| Bathroom | 10.2 x 5 P | Ground Floor | Ceramic tiles |
| Family room | 30.8 x 11.9 P | Basement | Floating floor |
| Bathroom | 5.10 x 6 P | Basement | Ceramic tiles |
| Laundry room | 8.10 x 13.6 P | Basement | Ceramic tiles |
| Other | 14.9 x 13.6 P | Basement | Concrete |
| CHARACTERISTICS | |
|---|---|
| Basement | 6 feet and over, Finished basement |
| Pool | Above-ground |
| Heating system | Air circulation |
| Siding | Aluminum, Brick |
| Driveway | Asphalt |
| Roofing | Asphalt shingles |
| Proximity | Cegep, Daycare centre, Elementary school, High school, Réseau Express Métropolitain (REM) |
| Window type | Crank handle |
| Heating energy | Electricity |
| Landscaping | Fenced, Land / Yard lined with hedges, Landscape, Patio |
| Garage | Fitted |
| Parking | Garage, Outdoor |
| Sewage system | Municipal sewer |
| Water supply | Municipality |
| Foundation | Poured concrete |
| Windows | PVC |
| Zoning | Residential |
| Rental appliances | Water heater |
| Hearth stove | Wood burning stove, Wood fireplace |
marital
age
household income
Age of Immigration
common languages
education
ownership
Gender
construction date
Occupied Dwellings
employment
transportation to work
work location
| BUILDING | |
|---|---|
| Type | Bungalow |
| Style | Detached |
| Dimensions | 8.16x14.6 M |
| Lot Size | 650 MC |
| Floors | 0 |
| Year Constructed | 1960 |
| EVALUATION | |
|---|---|
| Year | 2025 |
| Lot | $ 279,600 |
| Building | $ 220,300 |
| Total | $ 499,900 |
| EXPENSES | |
|---|---|
| Energy cost | $ 2300 / year |
| Municipal Taxes (2025) | $ 3333 / year |
| School taxes (2024) | $ 193 / year |

