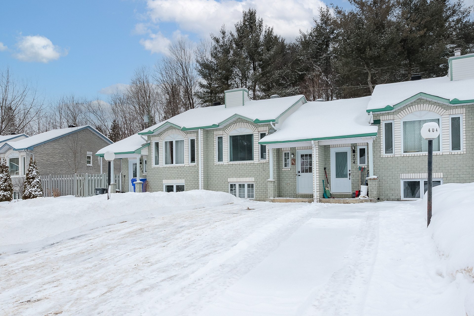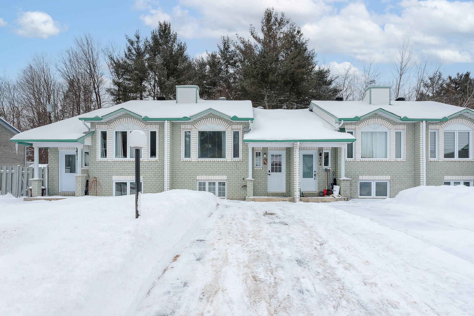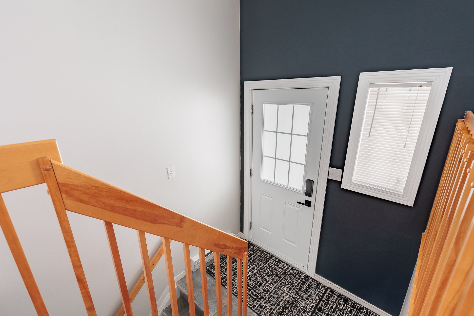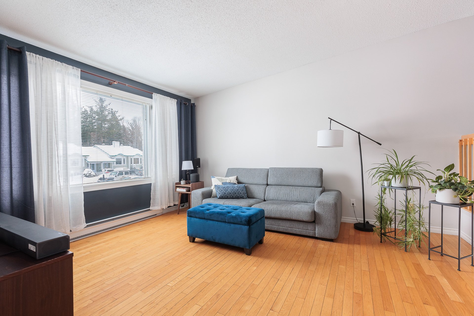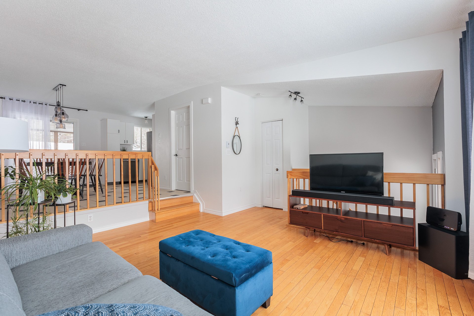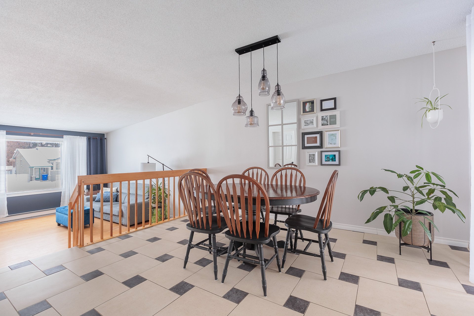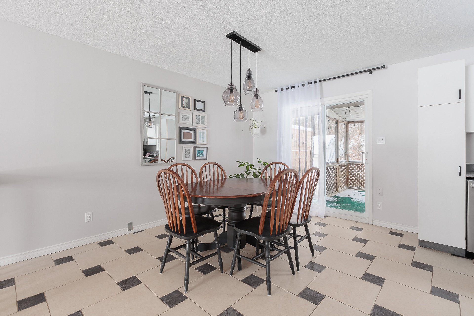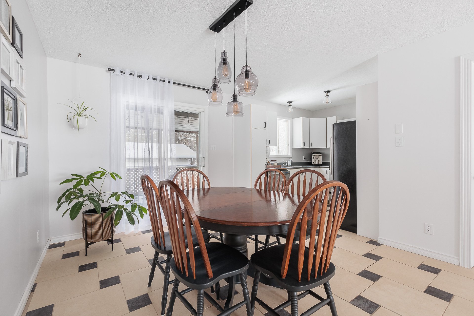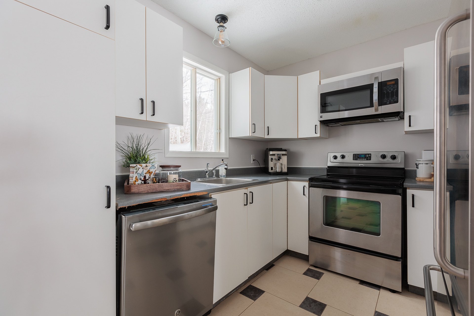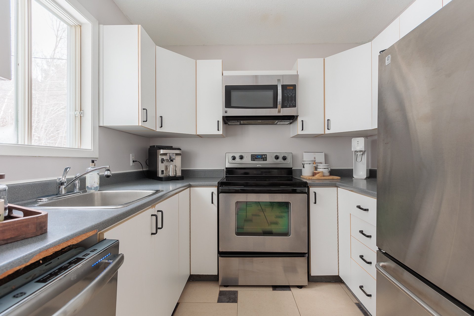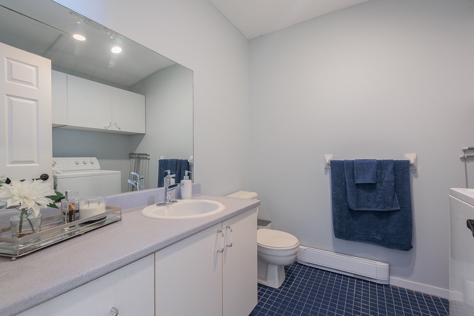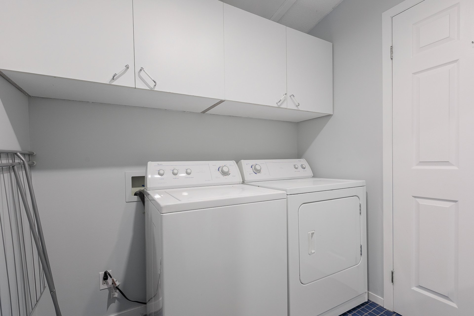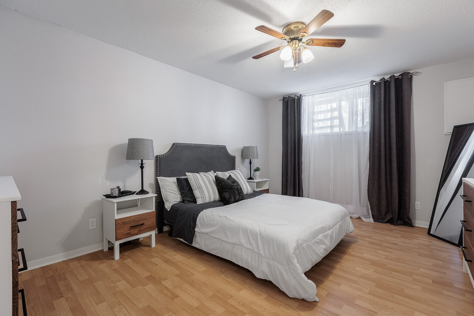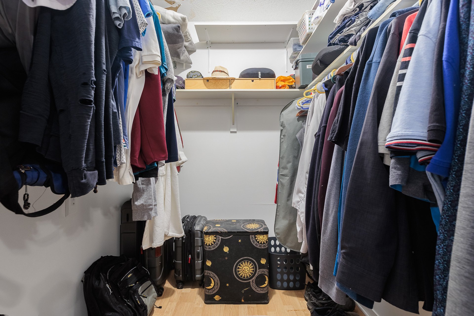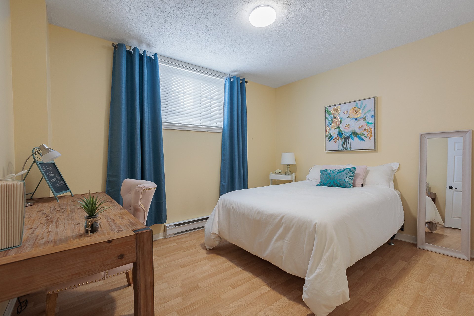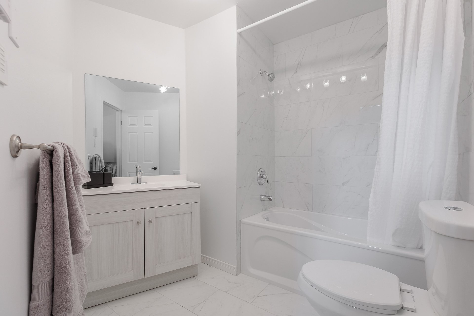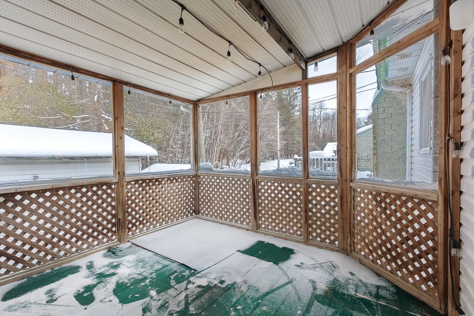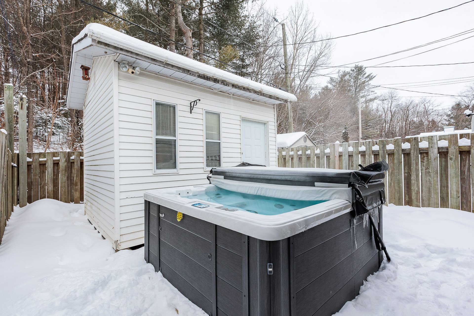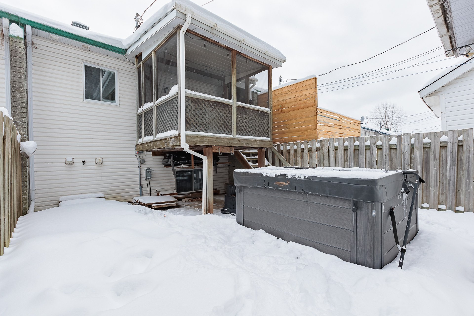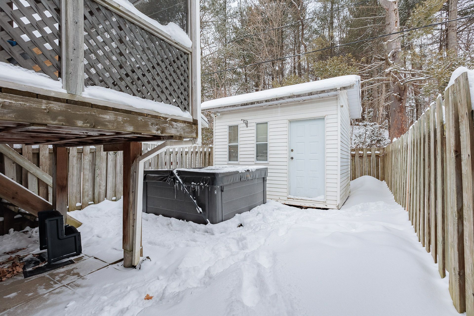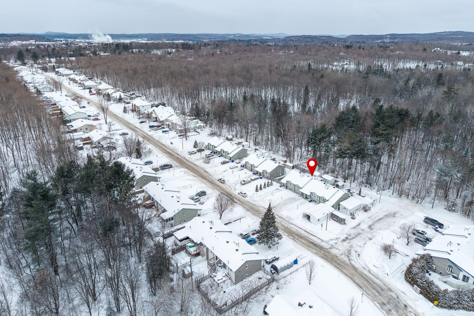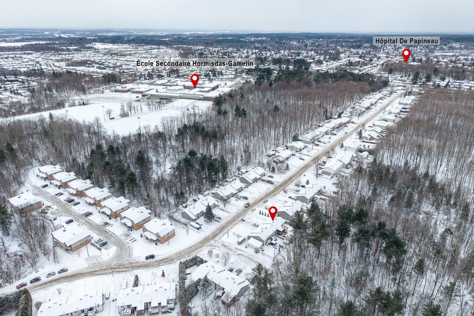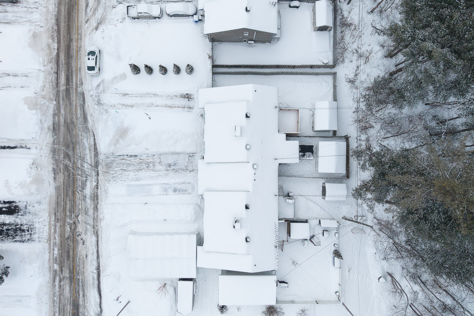- Follow Us:
- 438-387-5743
Broker's Remark
**OPPORTUNITY TO SEIZE** Take your first step into real estate with this charming townhouse in Buckingham. Ideally located between tranquility and proximity to services, it offers two bedrooms, a recently renovated bathroom and a powder room. Enjoy a fenced-in backyard with shed and spa included, ideal for relaxing after a long day at work. Just steps from an elementary school and Hormidas-Gamelin high school, it's perfect for a young family or a first-time buyer. An opportunity not to be missed! Visits will begin on Sunday, February 2nd at 2:00 PM.
Addendum
This charming townhouse in Buckingham combines comfort with
a strategic location.
Perfectly maintained, it has benefited from several
improvements over the years, including the addition of an
asphalt driveway in 2020 and the complete renovation of the
bathroom in January 2025.
With its two bedrooms, renovated bathroom, powder room and
fully finished basement, this home maximizes living space
and offers a setting that's both comfortable and functional.
The fenced-in backyard, complete with spa and shed, is a
haven of relaxation after a long day.
Ideally located just steps from an elementary school and
Hormidas-Gamelin high school, it's also close to Highway 50
and public transit, making your daily commute a breeze.
A unique opportunity to undertake your first real estate
investment in Gatineau.
INCLUDED
Blinds, light fixtures, spa, spa equipment, microwave, dishwasher
EXCLUDED
Dining room mirror, curtains + beam in master bedroom
| BUILDING | |
|---|---|
| Type | Bungalow |
| Style | Attached |
| Dimensions | 0x0 |
| Lot Size | 186 MC |
| Floors | 0 |
| Year Constructed | 1992 |
| EVALUATION | |
|---|---|
| Year | 2025 |
| Lot | $ 62,700 |
| Building | $ 185,600 |
| Total | $ 248,300 |
| EXPENSES | |
|---|---|
| Municipal Taxes (2024) | $ 1881 / year |
| School taxes (2024) | $ 138 / year |
| ROOM DETAILS | |||
|---|---|---|---|
| Room | Dimensions | Level | Flooring |
| Living room | 12.0 x 14.0 P | Ground Floor | Wood |
| Washroom | 7.0 x 7.8 P | Ground Floor | Ceramic tiles |
| Kitchen | 8.9 x 8.3 P | Ground Floor | Ceramic tiles |
| Dining room | 9.9 x 13.9 P | Ground Floor | Ceramic tiles |
| Bathroom | 7.5 x 6.8 P | Basement | Ceramic tiles |
| Primary bedroom | 15.4 x 11.8 P | Basement | Floating floor |
| Bedroom | 7.7 x 12.0 P | Basement | Floating floor |
| CHARACTERISTICS | |
|---|---|
| Landscaping | Fenced |
| Cupboard | Melamine |
| Heating system | Electric baseboard units |
| Water supply | Municipality |
| Heating energy | Electricity |
| Windows | Wood |
| Foundation | Poured concrete |
| Siding | Brick, Vinyl |
| Distinctive features | No neighbours in the back, Wooded lot: hardwood trees |
| Proximity | Highway, Golf, Hospital, Park - green area, Elementary school, High school, Public transport, Bicycle path |
| Basement | 6 feet and over, Finished basement |
| Parking | Outdoor |
| Sewage system | Municipal sewer |
| Window type | Sliding, Crank handle |
| Roofing | Asphalt shingles |
| Topography | Flat |
| Zoning | Residential |
| Driveway | Asphalt |
marital
age
household income
Age of Immigration
common languages
education
ownership
Gender
construction date
Occupied Dwellings
employment
transportation to work
work location
| BUILDING | |
|---|---|
| Type | Bungalow |
| Style | Attached |
| Dimensions | 0x0 |
| Lot Size | 186 MC |
| Floors | 0 |
| Year Constructed | 1992 |
| EVALUATION | |
|---|---|
| Year | 2025 |
| Lot | $ 62,700 |
| Building | $ 185,600 |
| Total | $ 248,300 |
| EXPENSES | |
|---|---|
| Municipal Taxes (2024) | $ 1881 / year |
| School taxes (2024) | $ 138 / year |

