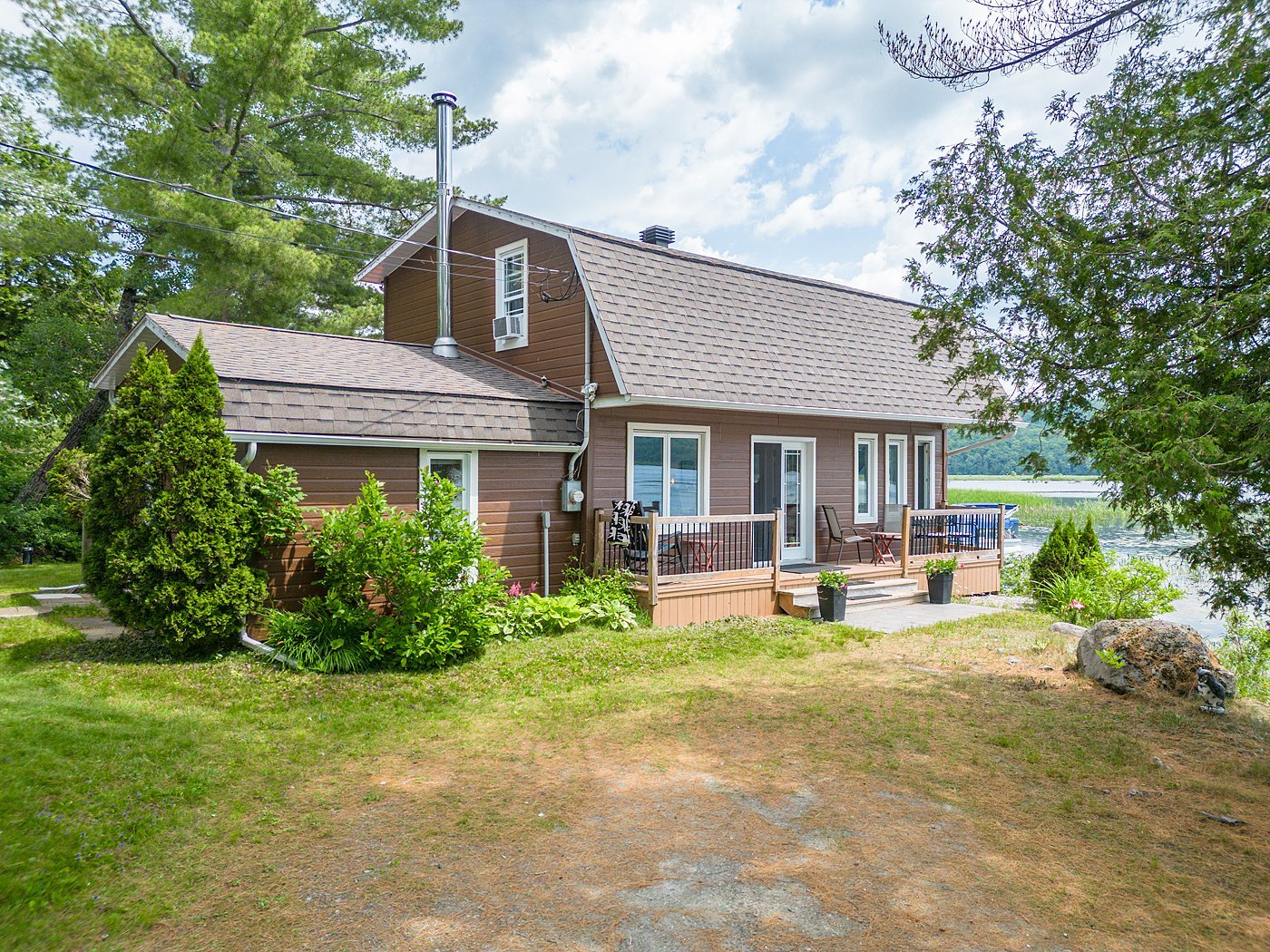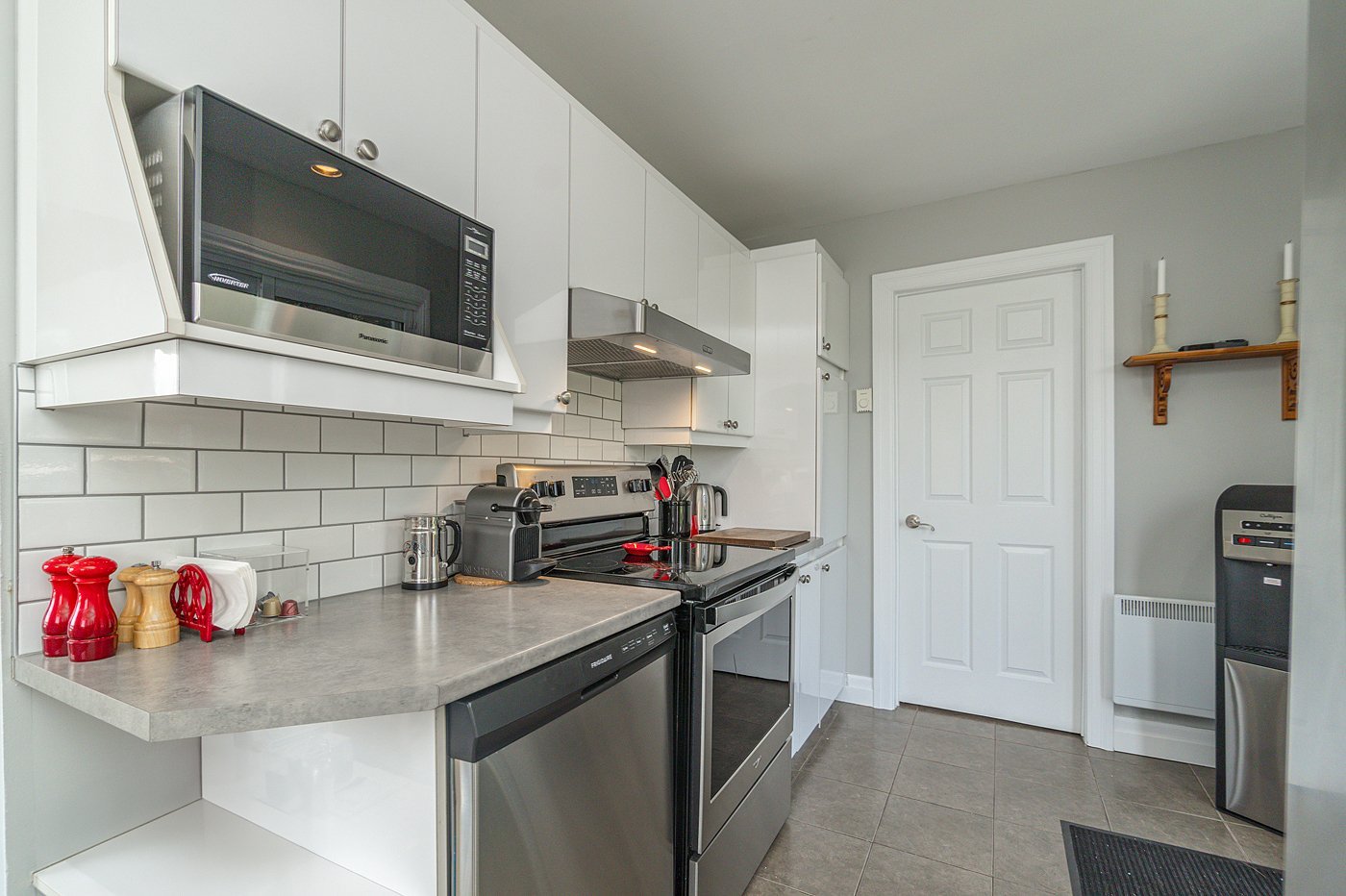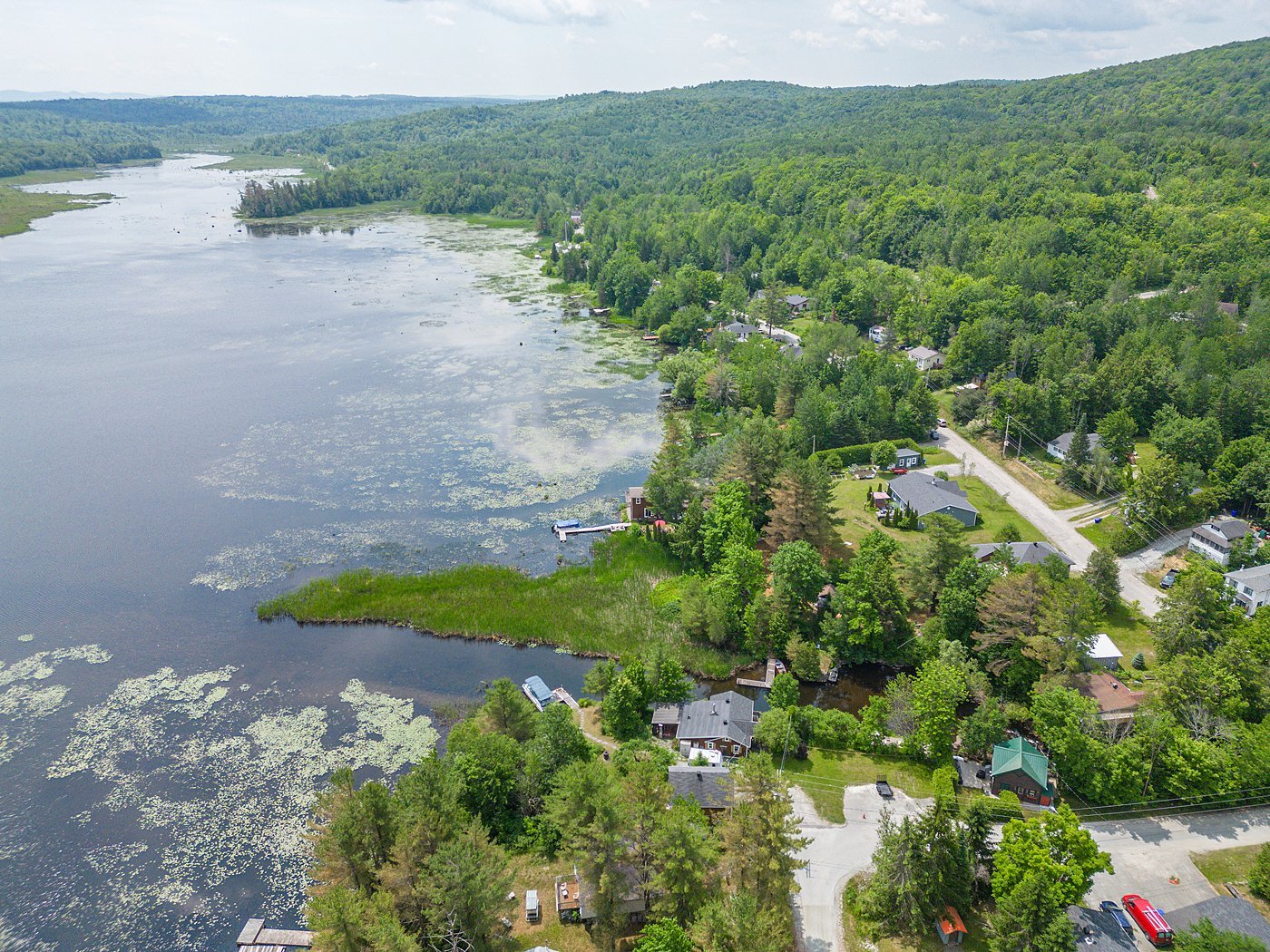Broker's Remark
95 FEET ON THE EDGE OF LAKE BROMPTON, NAVIGABLE WITH DOCK. Just 10 minutes from Orford's shops and restaurants. It offers a warm living room with wood fireplace, a dining room with magnificent views of the lake, a bright kitchen with access to the patio, three bedrooms, two bathrooms, and a large living room upstairs with overlooking balcony. Lake. Outside, enjoy two patios, land surrounded by trees and six parking spaces. Contact us for a visit!
Addendum
Discover this exceptional this four-season chalets,
bordered by Lake Brompton and located about ten minutes
from the shops and restaurants of Orford.
Upon entering, you will be greeted by a warm living room
with a wood-burning fireplace and beautiful windows,
adjacent to a dining room offering a magnificent view of
the lake thanks to its large windows.
The bright kitchen, with access to the side patio, also has
a window with a view of the lake, a double sink and a
ceramic backsplash. This home has three bedrooms in total,
two of which are on the main floor and the main one
upstairs. The ground floor bedrooms have practical storage
in the form of small mezzanines. A bathroom with corner
shower and washer-dryer facilities completes this level,
with two doors, one leading directly to the kitchen.
Upstairs, a large living room with a patio door giving
access to a large balcony overlooking the lake is a perfect
space for relaxing with the family. There you will also
find the master bedroom and a second bathroom, equipped
with a shower and a hot tub.
Outside, enjoy two patios on the garden level, land
surrounded by mature trees, an incredible view of the lake,
as well as six parking spaces. Contact us for a visit!
The navigable lake is in the shallow portion near the
chalet. But after about 10 minutes by boat we reach the
hollow portion of Lake Brompton. People go water skiing,
wakeboarding, sea doo, swimming and fishing. People can go
and see from the Brompton Lake Brewery. You can go by boat
there and dock at the dock to eat!
INCLUDED
Spa, Dock, Appliances (washer, dryer, oven, dishwasher, refrigerator), Interior furniture (bedrooms: beds and clothing furniture, desk and chair, living room: 2 sofas, red chair and bench, tables, dining room: dining table dining room and chairs (8), All patio and outdoor furniture (including table and 8 chairs), 8 Adirondack chairs, outdoor swing, Curtains, Poles, Blinds, Carpets and lamps throughout the chalet.
EXCLUDED
Beige sofa in the living room




































