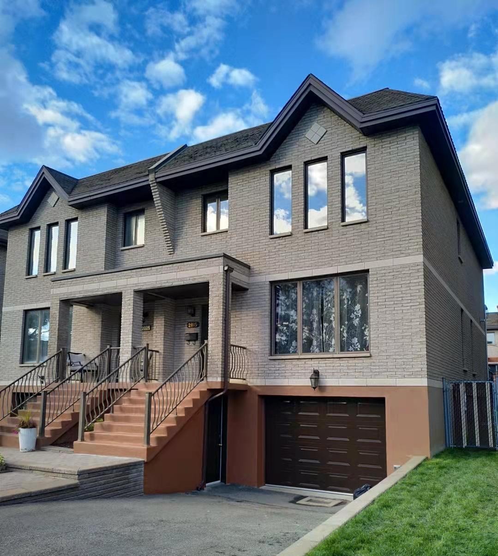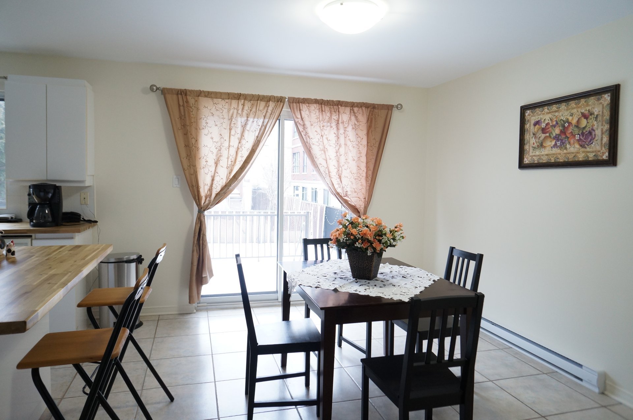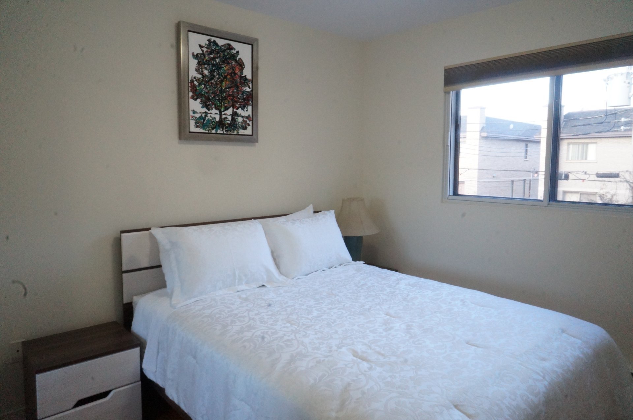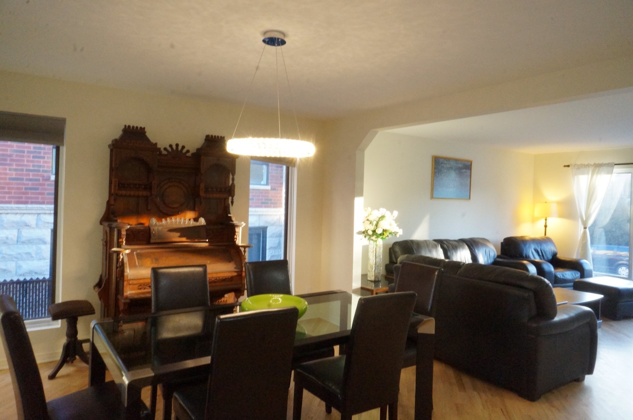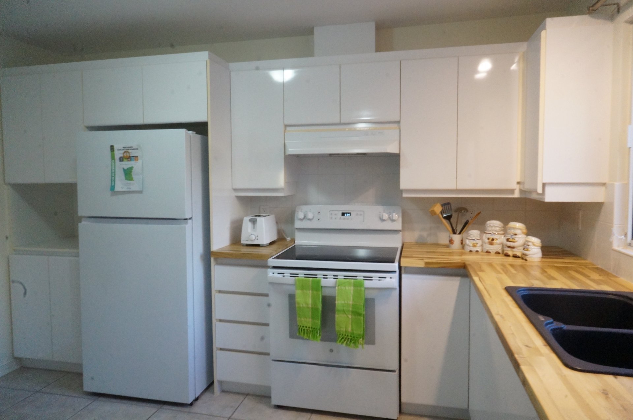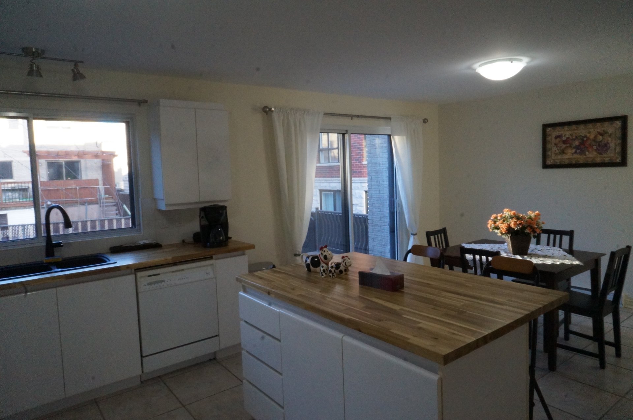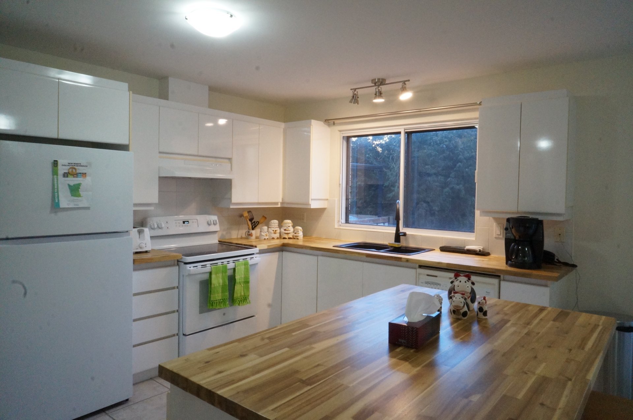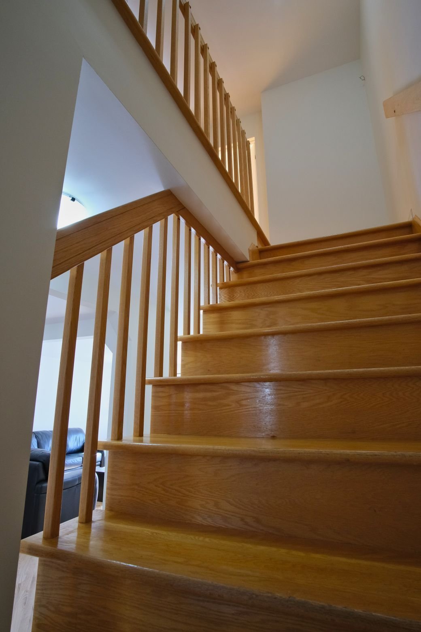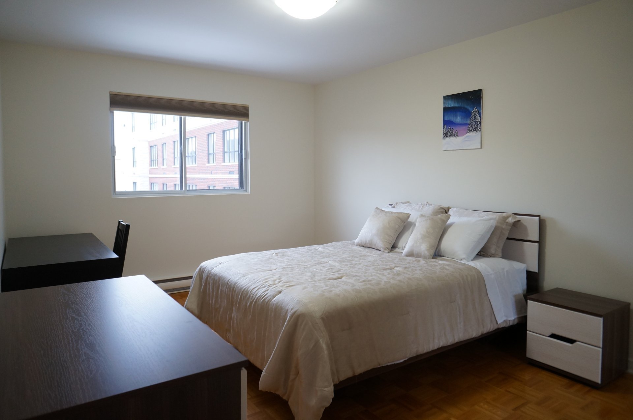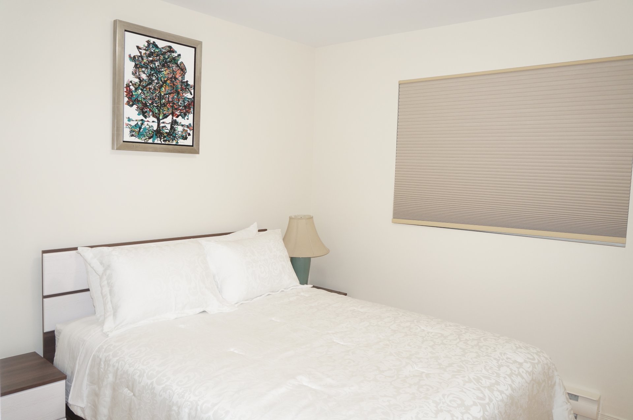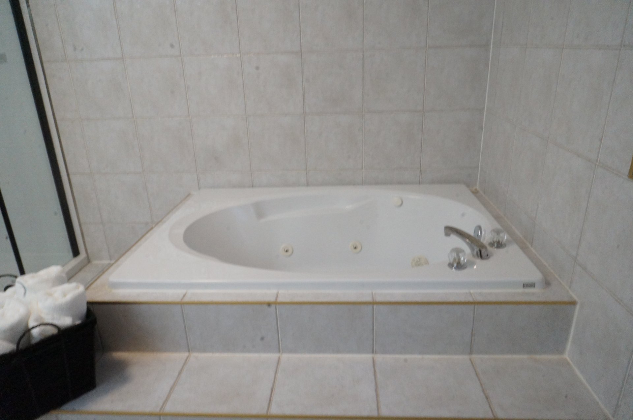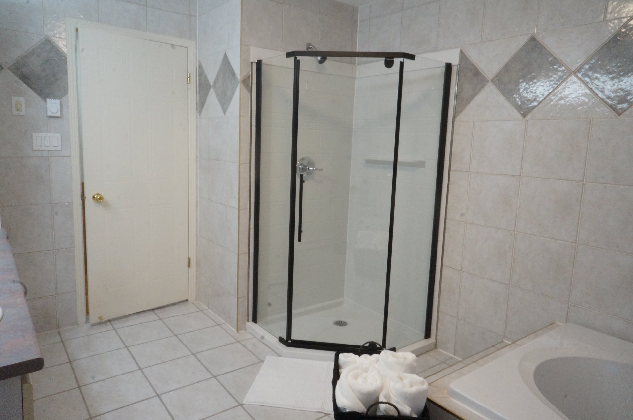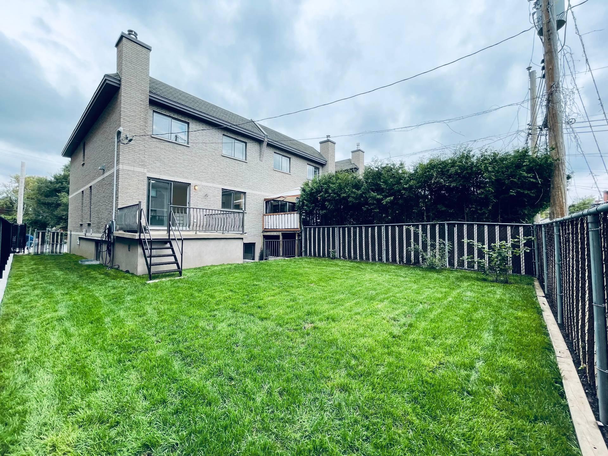- Follow Us:
- 438-387-5743
Broker's Remark
Sun-filled and spacious semi-detached cottage with garage located in an exclusive NDG enclave of 10 newer construction homes with very low turnover. This home features an open-concept design on the main floor with a kitchen, dinette, dining room and living room all opened to each other without doors. On the upper floor are 3 very comfortable bedrooms. A 4th bedroom is possible to be added in the basement. 6-minute bus ride to metro. Easy access to highways 15 and 136 (Ville-Marie) to downtown. Lots of renovations have been done. Well-maintained by original owner. Move-in condition.
Addendum
Main Floor Layout
Experience the seamless integration of living spaces in
this sun-drenched semi-detached cottage, where the
open-concept main floor unites the kitchen, dinette, dining
room, and living room into a harmonious gathering area
perfect for entertaining and daily life.
Upper Floor Bedrooms
Ascend to the tranquil upper level, where three
generously-sized bedrooms serve as serene retreats, each
offering ample space for relaxation and personal
expression. The potential for a fourth bedroom in the
basement adds flexibility to accommodate your lifestyle
needs.
Basement Potential
Unlock the potential of a vast basement, ready to be
transformed into your dream space--be it a cozy home
theater, a productive home office, or an additional bedroom
for guests or growing families.
Location and Access
Nestled in an exclusive NDG enclave, this home boasts a
prime location with a mere 6-minute bus ride to the metro
and swift access to highways 15 and 136, ensuring a smooth
commute to the heart of downtown.
Renovations and Maintenance
Painstakingly maintained by the original owner and graced
with numerous high-quality renovations, this home stands as
a testament to meticulous care, offering peace of mind and
the luxury of moving in without the need for immediate
updates.
INCLUDED
fridge, stove, dishwasher, washer & dryer, garage door remote control, hot water heater, all light fixtures.
| BUILDING | |
|---|---|
| Type | Two or more storey |
| Style | Semi-detached |
| Dimensions | 43.1x23 P |
| Lot Size | 2,951 PC |
| Floors | 0 |
| Year Constructed | 1996 |
| EVALUATION | |
|---|---|
| Year | 2025 |
| Lot | $ 309,800 |
| Building | $ 537,300 |
| Total | $ 847,100 |
| EXPENSES | |
|---|---|
| Energy cost | $ 1975 / year |
| Municipal Taxes (2025) | $ 5399 / year |
| School taxes (2024) | $ 686 / year |
| ROOM DETAILS | |||
|---|---|---|---|
| Room | Dimensions | Level | Flooring |
| Living room | 13.9 x 15.7 P | Ground Floor | Wood |
| Dining room | 13.9 x 12.4 P | Ground Floor | Wood |
| Kitchen | 12.5 x 11.7 P | Ground Floor | Ceramic tiles |
| Dinette | 12.5 x 9.4 P | Ground Floor | Ceramic tiles |
| Washroom | 7.3 x 3.5 P | Ground Floor | Ceramic tiles |
| Hallway | 19.3 x 3.4 P | Ground Floor | Wood |
| Primary bedroom | 18.11 x 13.4 P | 2nd Floor | Wood |
| Bedroom | 15.1 x 10.10 P | 2nd Floor | Wood |
| Bedroom | 10.0 x 9.8 P | 2nd Floor | Wood |
| Bathroom | 13.4 x 9.4 P | 2nd Floor | Ceramic tiles |
| Hallway | 14.11 x 3.2 P | 2nd Floor | Wood |
| Family room | 21.0 x 18.8 P | Basement | Ceramic tiles |
| Bathroom | 8.5 x 7.2 P | Basement | Ceramic tiles |
| Cellar / Cold room | 9.8 x 8.6 P | Basement | Ceramic tiles |
| CHARACTERISTICS | |
|---|---|
| Landscaping | Fenced, Fenced, Fenced, Fenced, Fenced |
| Heating system | Electric baseboard units, Electric baseboard units, Electric baseboard units, Electric baseboard units, Electric baseboard units |
| Water supply | Municipality, Municipality, Municipality, Municipality, Municipality |
| Heating energy | Electricity, Electricity, Electricity, Electricity, Electricity |
| Equipment available | Alarm system, Alarm system, Alarm system, Alarm system, Alarm system |
| Windows | Aluminum, Aluminum, Aluminum, Aluminum, Aluminum |
| Foundation | Poured concrete, Poured concrete, Poured concrete, Poured concrete, Poured concrete |
| Hearth stove | Wood fireplace, Wood fireplace, Wood fireplace, Wood fireplace, Wood fireplace |
| Garage | Attached, Heated, Fitted, Single width, Attached, Heated, Fitted, Single width, Attached, Heated, Fitted, Single width, Attached, Heated, Fitted, Single width, Attached, Heated, Fitted, Single width |
| Siding | Brick, Brick, Brick, Brick, Brick |
| Proximity | Highway, Cegep, Hospital, Elementary school, High school, Public transport, Bicycle path, Daycare centre, Highway, Cegep, Hospital, Elementary school, High school, Public transport, Bicycle path, Daycare centre, Highway, Cegep, Hospital, Elementary school, High school, Public transport, Bicycle path, Daycare centre, Highway, Cegep, Hospital, Elementary school, High school, Public transport, Bicycle path, Daycare centre, Highway, Cegep, Hospital, Elementary school, High school, Public transport, Bicycle path, Daycare centre |
| Basement | 6 feet and over, Finished basement, Separate entrance, 6 feet and over, Finished basement, Separate entrance, 6 feet and over, Finished basement, Separate entrance, 6 feet and over, Finished basement, Separate entrance, 6 feet and over, Finished basement, Separate entrance |
| Parking | Outdoor, Garage, Outdoor, Garage, Outdoor, Garage, Outdoor, Garage, Outdoor, Garage |
| Sewage system | Municipal sewer, Municipal sewer, Municipal sewer, Municipal sewer, Municipal sewer |
| Window type | Sliding, Crank handle, Sliding, Crank handle, Sliding, Crank handle, Sliding, Crank handle, Sliding, Crank handle |
| Roofing | Asphalt shingles, Elastomer membrane, Asphalt shingles, Elastomer membrane, Asphalt shingles, Elastomer membrane, Asphalt shingles, Elastomer membrane, Asphalt shingles, Elastomer membrane |
| Topography | Flat, Flat, Flat, Flat, Flat |
| Zoning | Residential, Residential, Residential, Residential, Residential |
| Driveway | Asphalt, Asphalt, Asphalt, Asphalt, Asphalt |
marital
age
household income
Age of Immigration
common languages
education
ownership
Gender
construction date
Occupied Dwellings
employment
transportation to work
work location
| BUILDING | |
|---|---|
| Type | Two or more storey |
| Style | Semi-detached |
| Dimensions | 43.1x23 P |
| Lot Size | 2,951 PC |
| Floors | 0 |
| Year Constructed | 1996 |
| EVALUATION | |
|---|---|
| Year | 2025 |
| Lot | $ 309,800 |
| Building | $ 537,300 |
| Total | $ 847,100 |
| EXPENSES | |
|---|---|
| Energy cost | $ 1975 / year |
| Municipal Taxes (2025) | $ 5399 / year |
| School taxes (2024) | $ 686 / year |

