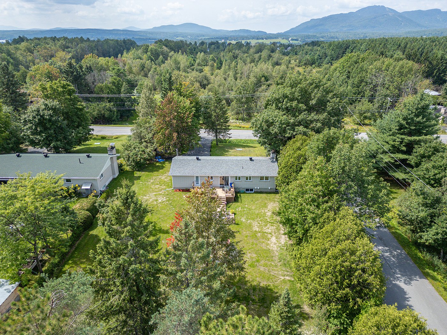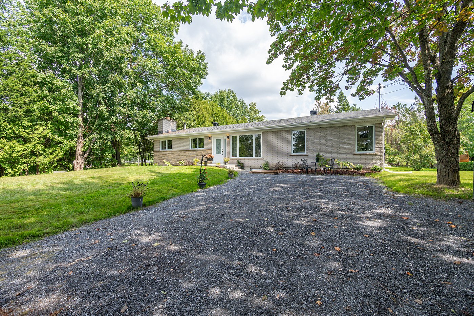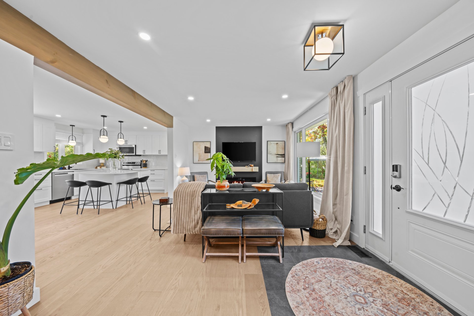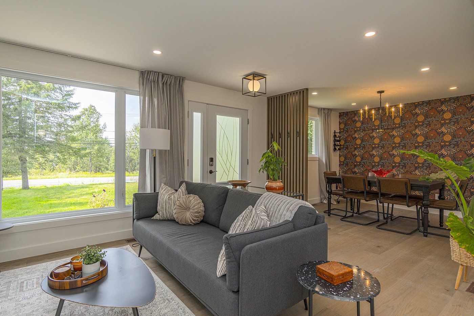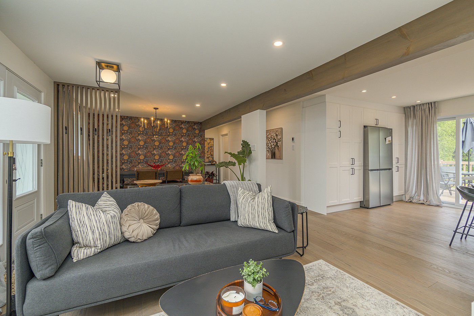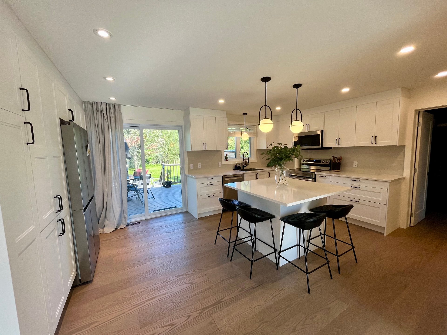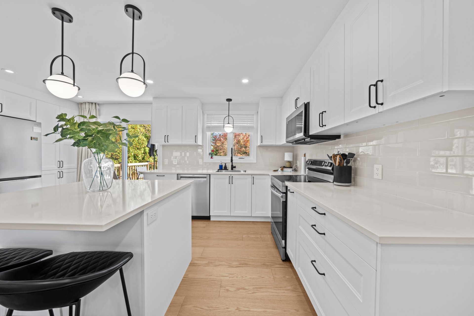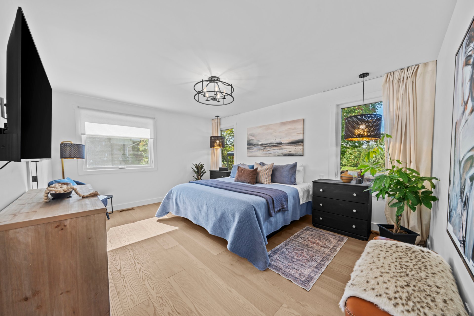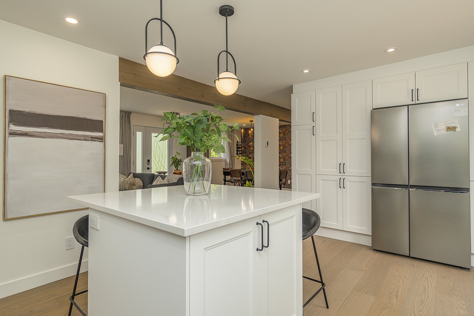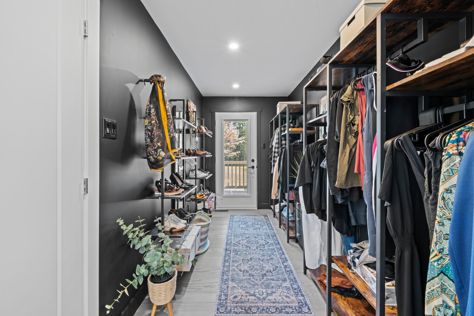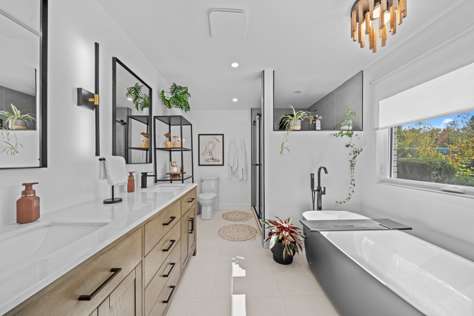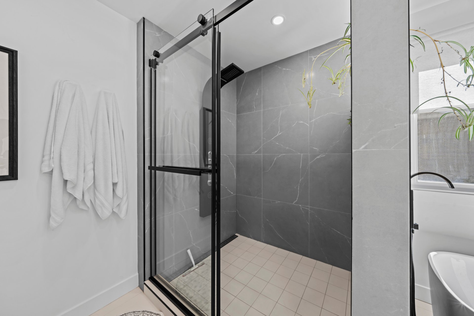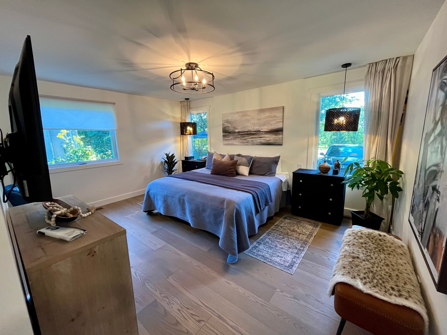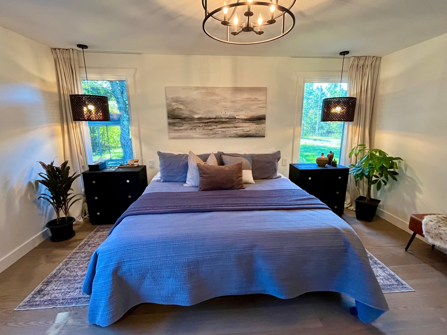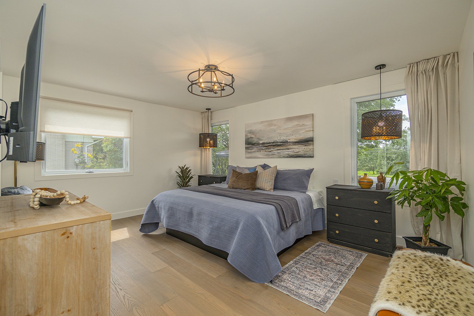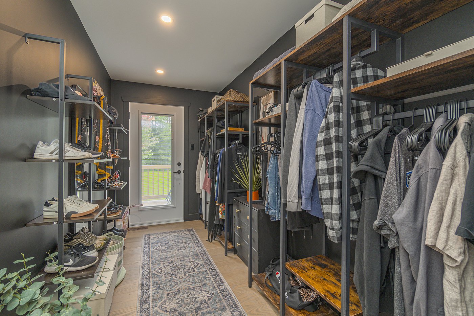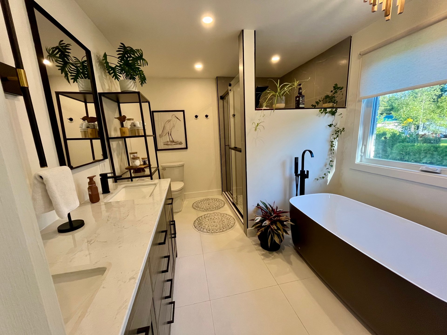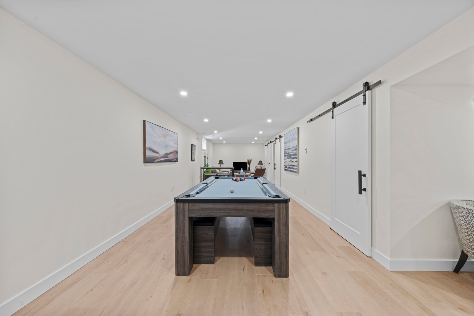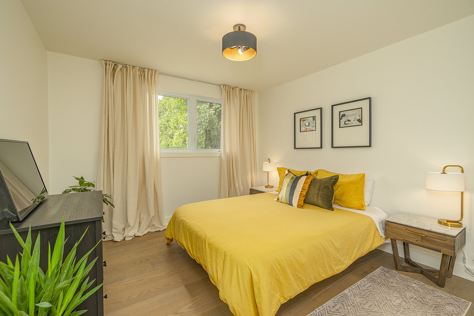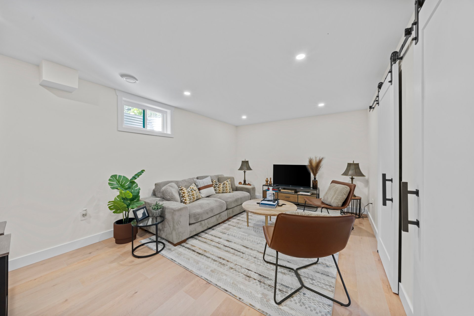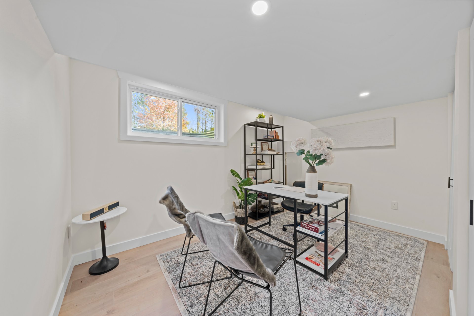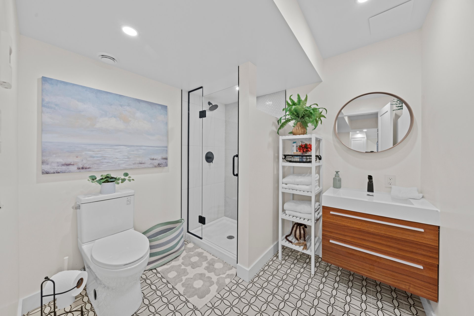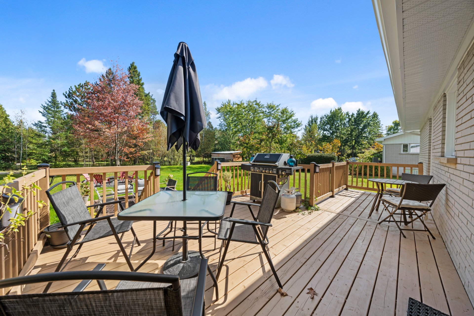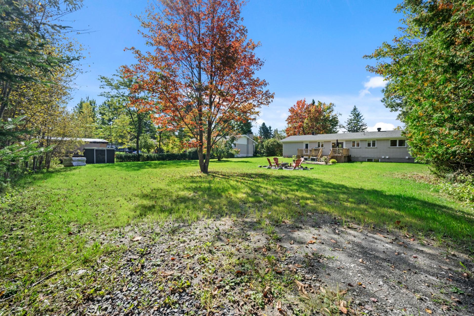Broker's Remark
THIS IS YOUR DREAM HOME! JUST 5 MINUTES FROM LAKE MEMPHREMAGOG. This stunning, fully renovated, modern turnkey property is designed for luxurious living. Upon entering, you will be greeted by a sunny, open space that seamlessly connects the living room, dining room and a sleek, contemporary kitchen with a center island and direct access to a spacious patio - perfect for entertaining. The main floor features three generously sized bedrooms, including a magnificent master suite with walk-in closet, outdoor walk-out and its own en-suite bathroom. A must see
Addendum
**NEARLY 3,000 SQUARE FEET OF LIVING SPACE INCLUDING THE
BASEMENT**
**Option to purchase fully furnished**
Welcome to this stunning, turnkey modern property, where
every detail has been thoughtfully crafted to provide an
exceptional living experience.
As you enter, you are greeted by a bright and open living
area, with a dining room and living room that flow
seamlessly. The modern kitchen, featuring a sleek design
and high-quality finishes, stands out with its practical
central island and ample storage. It opens up to a spacious
patio, perfect for extending your summer evenings.
The main floor boasts three spacious bedrooms, including a
master suite with a walk-in closet that provides direct
access to the outdoors, along with a luxurious bathroom
equipped with triple-pane windows to minimize noise. A
second bathroom on this level includes a glass-enclosed
tub-shower that adds a touch of elegance. Heated floors in
all bathrooms!
The basement offers a large, bright family room, a cozy
lounge area, a dedicated office space, and a modern
bathroom with a ceramic and glass shower. The entire level
is equipped with heated floors, ensuring maximum comfort.
Outside, you'll find a vast lot surrounded by mature trees,
ensuring your privacy. A large welcoming patio, ideal for
entertaining, a cozy fire pit area, and a driveway that can
accommodate up to three cars complete this exceptional
outdoor space.
This property is conveniently located just minutes away
from schools, restaurants, shops, and the highway, as well
as the beautiful Baie-de-Magog park.
You'll never run out of hot water thanks to the two hot
water tanks!
The bright and spacious basement offers endless
possibilities with a large family room, additional living
space, a dedicated office area, and a chic, modern bathroom.
Step outside to your private retreat: a vast yard featuring
a welcoming patio, a cozy fire pit, and not just one but
two driveways--providing ample parking space for up to five
cars. All of this just minutes from essential amenities.
Don't miss this exceptional property that offers the
perfect blend of comfort, convenience, and style!
**No immediate rear neighbors**
INCLUDED
Light fixtures, Dishwasher, Microwave, Curtains, Carport
EXCLUDED
Furniture, Personal Effects, Appliances (all can be negotiated)

