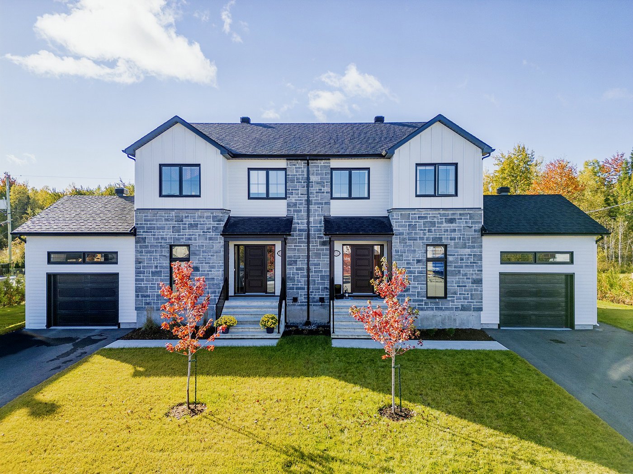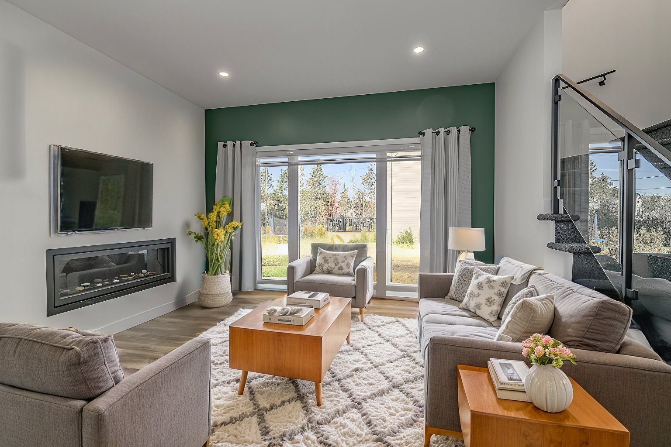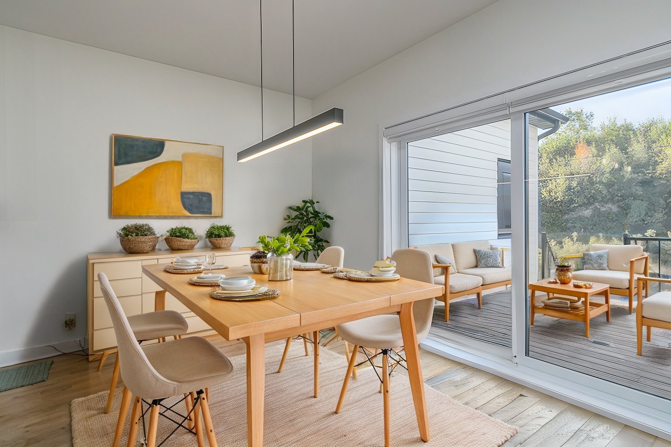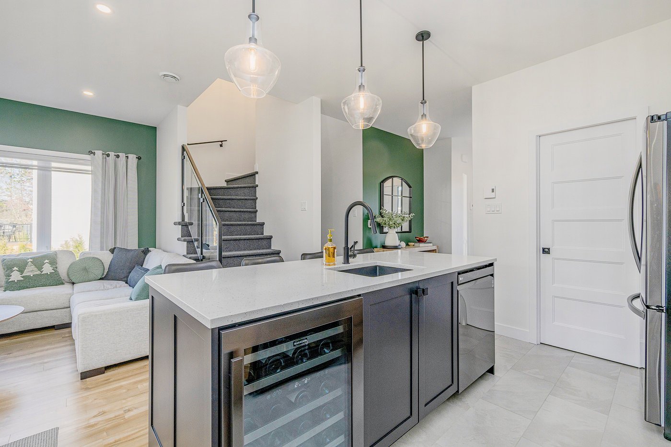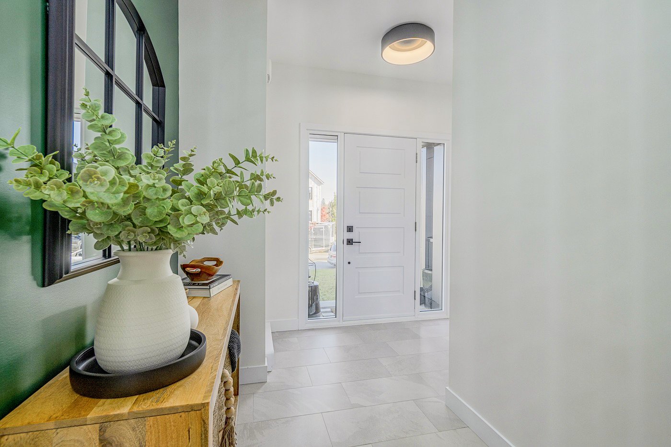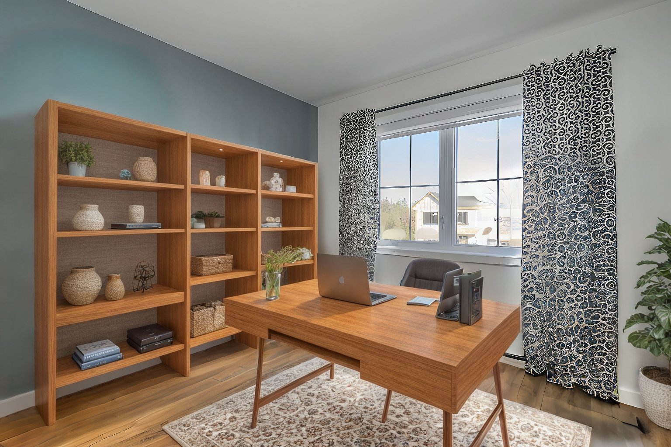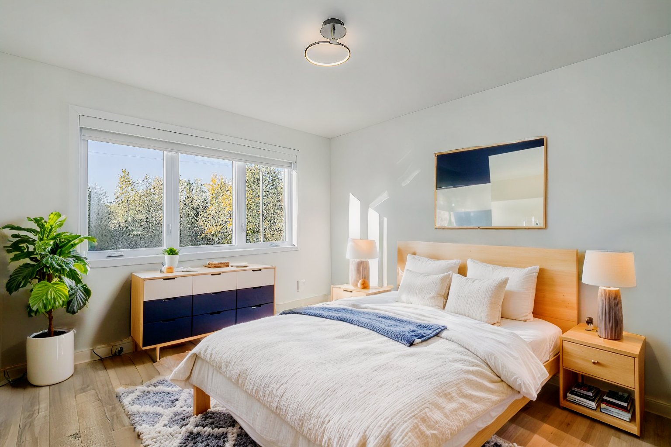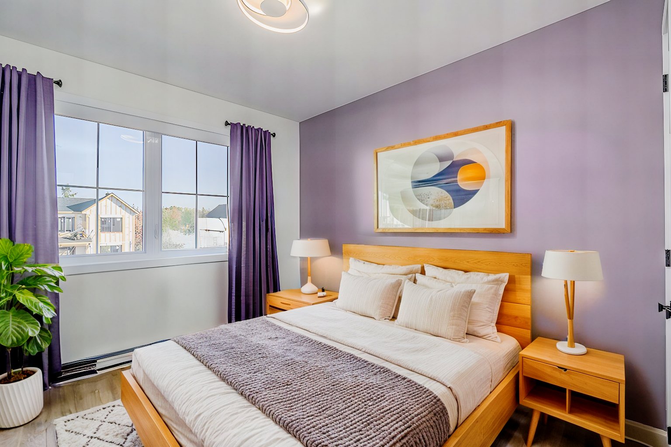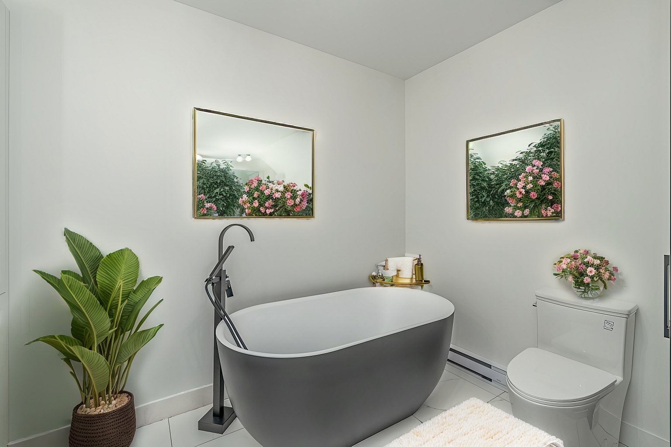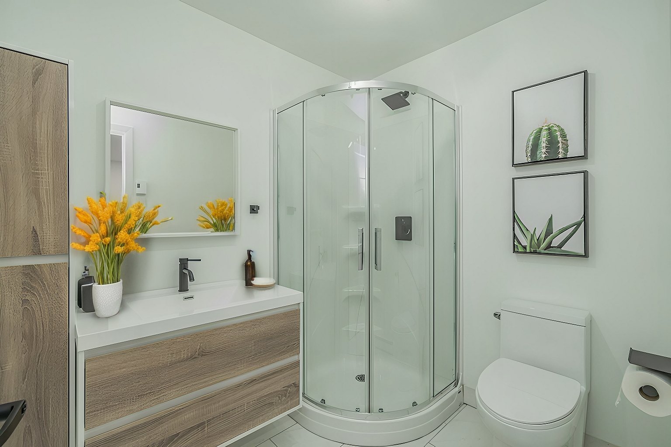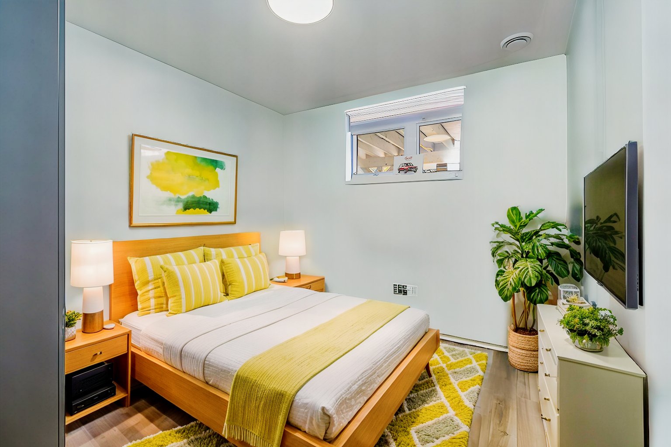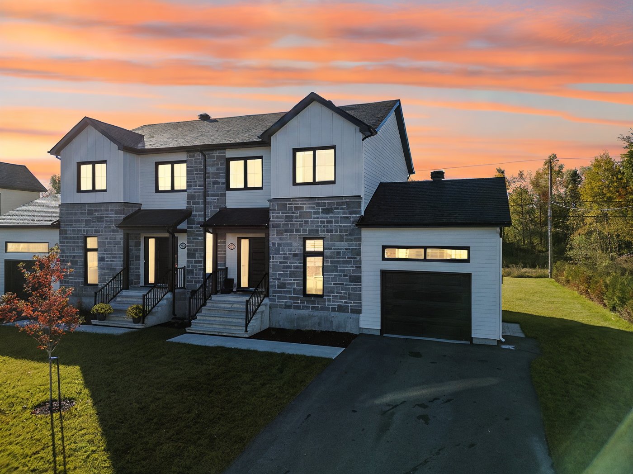Broker's Remark
Discover this stunning modern property in the highly sought-after Equestrian District! Featuring a bright open-concept space with a modern kitchen, a cozy living room with an electric fireplace, and three upstairs bedrooms, one of which includes a walk-in closet. Enjoy an elegant bathroom and a large lot with no rear neighbors, perfect for peace and quiet. Close to amenities, this home is a rare opportunity. Contact us for a visit! info@lachancedesormeaux.com
Addendum
Discover this superb modern property in the heart of the
coveted Equestrian District!
This turnkey home will charm you from the moment you step
inside with its open-concept living space bathed in natural
light. The kitchen, a true centerpiece, features a large
island, a walk-in pantry, and seamlessly extends into a
spacious dining area and a welcoming living room with an
electric fireplace. A cleverly located powder room on a
half-level adds a practical touch.
Upstairs, three bedrooms await, including a master bedroom
with a spacious walk-in closet. The bathroom combines
design and comfort with an elegant ceramic and glass
shower, along with a bathtub perfect for relaxation.
The exterior is equally impressive: a vast, private lot
with no rear neighbors, offering a peaceful setting for
your outdoor moments. The attached garage adds practical
functionality.
Close to all essential amenities--daycare, schools, grocery
stores, bike paths, and more--this property combines modern
living with an ideal location. Don't miss this rare
opportunity in a quiet and friendly neighborhood. Contact
us today to schedule your visit!
INCLUDED
Central vacuum, wall-mounted air conditioning, air exchanger, light fixtures, and outdoor shed on the gallery.
EXCLUDED
Unfinished basement

