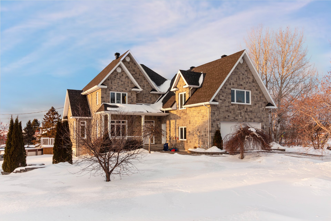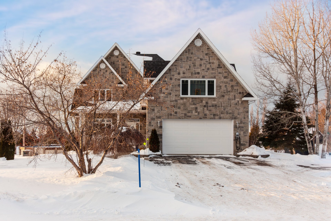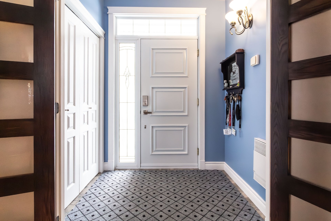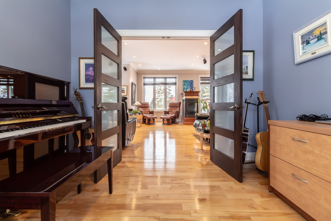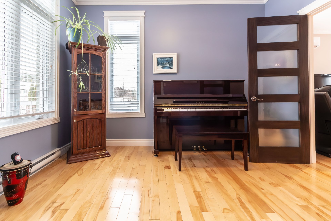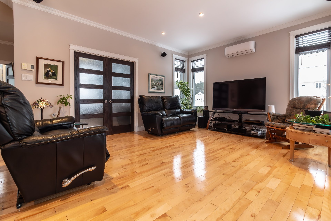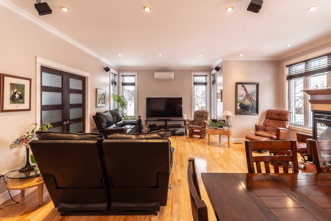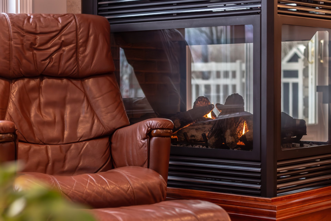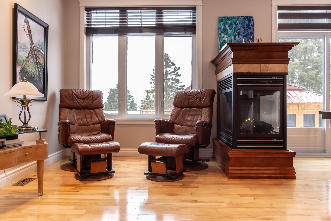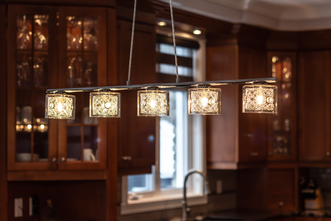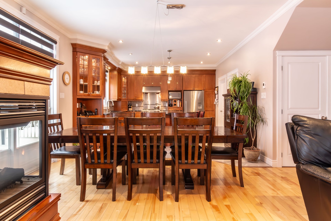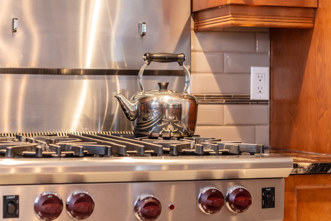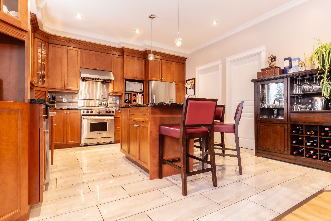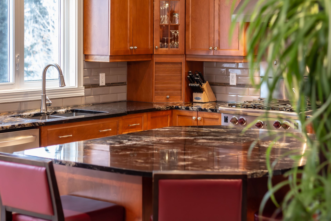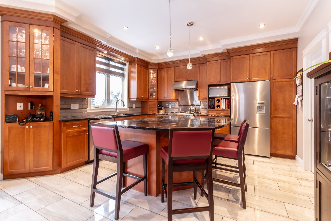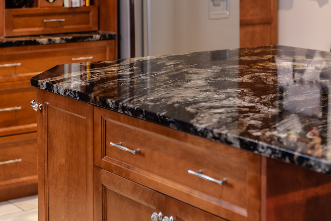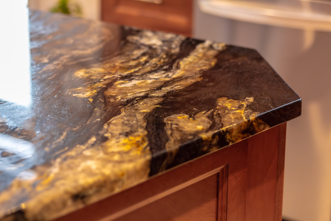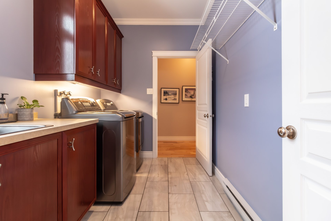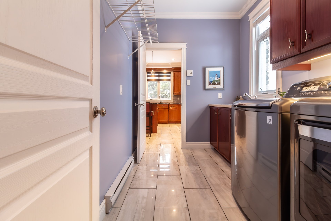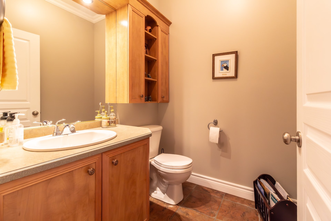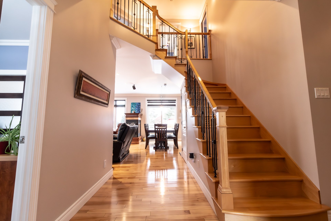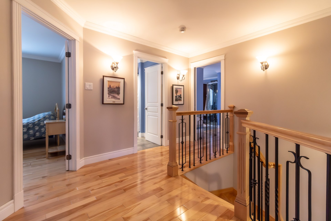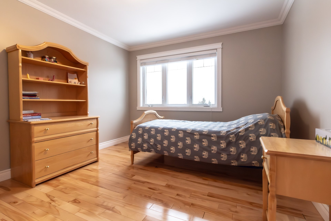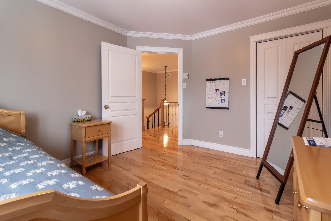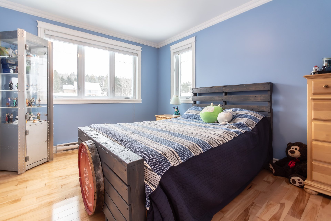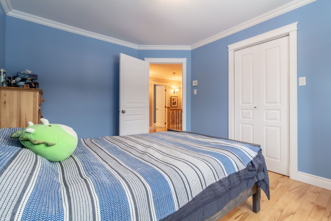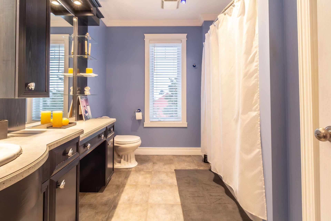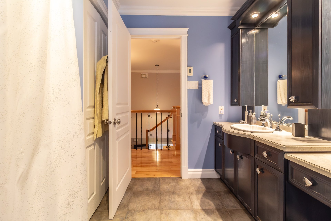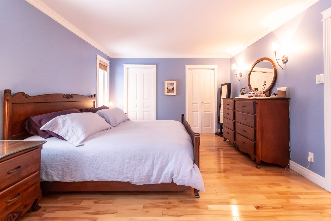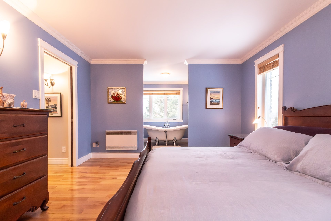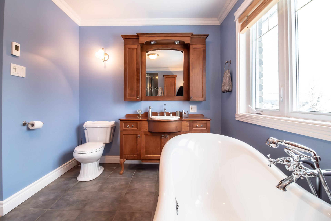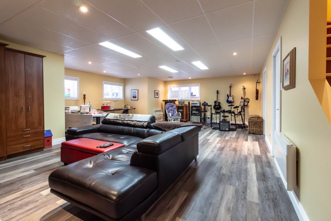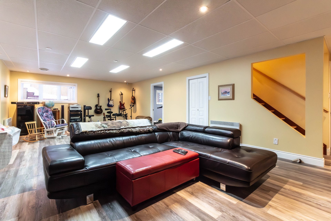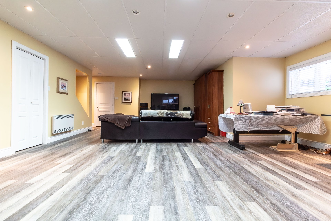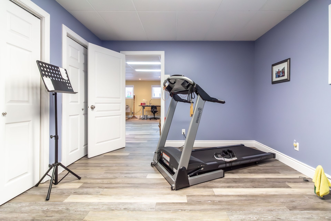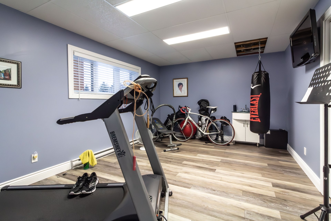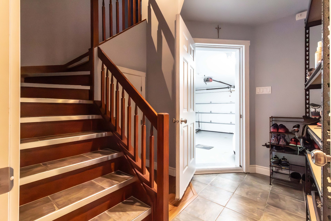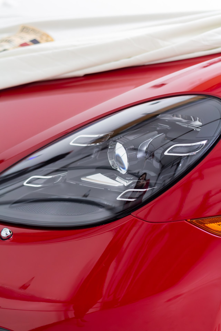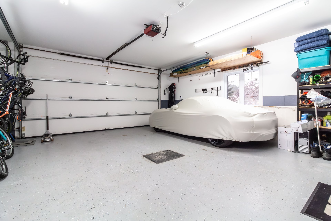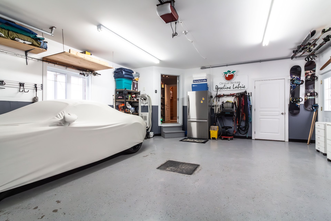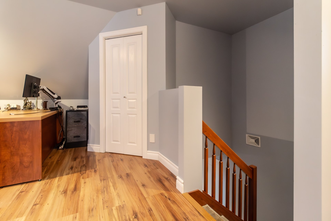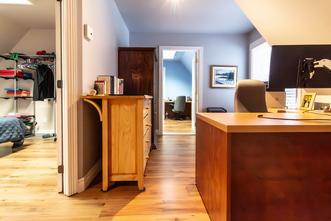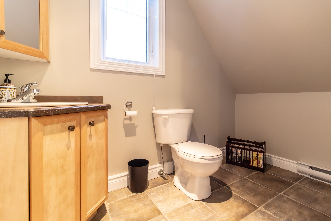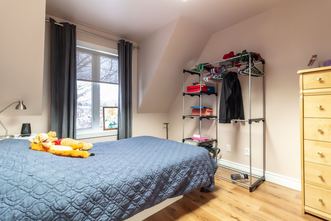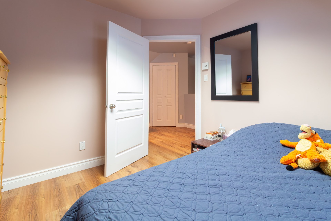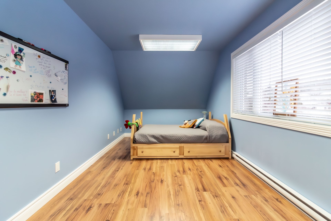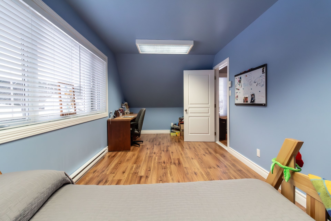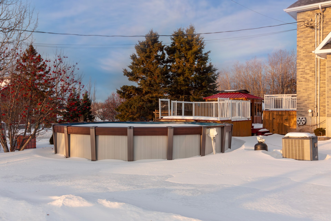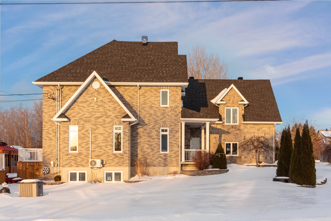- Follow Us:
- 438-387-5743
Broker's Remark
Nestled on a vast plot of over 32,000 ft², this prestigious property combines timeless elegance with absolute comfort. Its meticulously landscaped exterior invites relaxation, with a vast patio, gazebo, spa-ready slab and pool installation, all bathed in optimal sunlight. Inside, majestic 9-foot ceilings, a bright living area, a kitchen with walk-in closet and a sumptuous master suite offer an exceptional living environment. An insulated garage with finished floor completes this unique home, designed to meet the highest standards.
Addendum
Prestige Property
Exterior
- Nestled on over 32,000 ft² of landscaped grounds, this
property offers a peaceful, spacious setting.
- Enjoy a superb outdoor layout featuring a vast patio,
elegant gazebo, spa-ready slab and planned pool
installation.
- The backyard enjoys optimal sunshine, bathed in light
from midday until the end of the day.
- The brick cladding on all four facades gives the building
a timeless look and great durability.
- The new 2024 roof provides peace of mind, with a $40,000
bill to back it up.
- Its Y-shaped asphalt driveway maximizes parking space
while facilitating circulation to the garage.
- A 2005 garden shed completes the exterior space, offering
practical storage.
- Located on a street corner, the property benefits from an
optimized layout that preserves your privacy.
Interior
- Quality materials give this home a warm, refined style.
- The first floor impresses with its majestic 9-foot
ceilings, accentuating the feeling of space.
- With six bedrooms, this residence meets the needs of
discerning families.
- Two bathrooms and two powder rooms guarantee comfort and
functionality.
- A 400-amp electrical panel ensures reliable,
high-performance power.
- A sump pump has been installed for optimal water
management.
- The open-plan living area is bathed in natural light,
creating a friendly, welcoming atmosphere.
- The kitchen features a spacious walk-in pantry, ideal for
organization.
- A multi-purpose room on the first floor can be converted
into a music room, office or dining room.
- A cold room in the basement provides optimal storage for
provisions.
- A cedar wardrobe adds a touch of elegance while
preserving your clothes.
- Numerous built-in storage spaces ensure a perfectly
organized home.
- The master bedroom is a true haven of peace, with a huge
walk-in closet and a luxurious master suite.
Garage & Finished Floor
- Fully insulated, heated and equipped, the garage offers
functional space in all seasons.
- Enclosed storage is integrated for added convenience.
- The second floor, accessible via a separate entrance, is
perfect for a private office or loft.
- It includes two bedrooms, an office and a shower room,
with a neat, versatile layout.
- Formerly made up of three offices, this space is
adaptable to countless possibilities.
INCLUDED
Blinds, window coverings, curtain poles and drapes, heat pump, central vacuum and accessories, dishwasher accessories, dishwasher, gas stove, refrigerator, outdoor fireplace, pool and accessories, spa and accessories, gazebo, wall bed with bookcase in basement, rack and television in basement gym (bedroom 6).
EXCLUDED
Pressure washer (Giraffe) and wall bracket in the garage.
| BUILDING | |
|---|---|
| Type | Two or more storey |
| Style | Detached |
| Dimensions | 0x0 |
| Lot Size | 3,000 MC |
| Floors | 0 |
| Year Constructed | 2003 |
| EVALUATION | |
|---|---|
| Year | 2025 |
| Lot | $ 45,000 |
| Building | $ 507,800 |
| Total | $ 552,800 |
| EXPENSES | |
|---|---|
| Energy cost | $ 3801 / year |
| Municipal Taxes (2024) | $ 5829 / year |
| School taxes (2025) | $ 447 / year |
| ROOM DETAILS | |||
|---|---|---|---|
| Room | Dimensions | Level | Flooring |
| Hallway | 6.4 x 4.11 P | Ground Floor | Ceramic tiles |
| Home office | 10.4 x 11.8 P | Ground Floor | Wood |
| Living room | 15.9 x 18.11 P | Ground Floor | Wood |
| Dining room | 13.8 x 9.0 P | Ground Floor | Wood |
| Kitchen | 13.8 x 12.8 P | Ground Floor | Ceramic tiles |
| Laundry room | 6.9 x 9.10 P | Ground Floor | Ceramic tiles |
| Washroom | 5.11 x 5.3 P | Ground Floor | Ceramic tiles |
| Other | 9.5 x 8.10 P | Ground Floor | Ceramic tiles |
| Washroom | 4.11 x 8.8 P | 2nd Floor | Ceramic tiles |
| Bedroom | 9.8 x 11.3 P | 2nd Floor | Floating floor |
| Home office | 9.4 x 11.0 P | 2nd Floor | Floating floor |
| Bedroom | 21.0 x 9.0 P | 2nd Floor | Floating floor |
| Bedroom | 12.11 x 10.5 P | 2nd Floor | Wood |
| Bedroom | 12.10 x 10.5 P | 2nd Floor | Wood |
| Bathroom | 9.9 x 8.3 P | 2nd Floor | Ceramic tiles |
| Primary bedroom | 12.3 x 15.0 P | 2nd Floor | Wood |
| Walk-in closet | 15.7 x 5.3 P | 2nd Floor | Wood |
| Other | 7.11 x 12.3 P | 2nd Floor | Ceramic tiles |
| Other | 6.6 x 17.5 P | Basement | Concrete |
| Cellar / Cold room | 7.7 x 9.0 P | Basement | Concrete |
| Storage | 10.11 x 5.2 P | Basement | Other |
| Family room | 28.6 x 20.10 P | Basement | Floating floor |
| Bedroom | 15.4 x 11.1 P | Basement | Floating floor |
| CHARACTERISTICS | |
|---|---|
| Landscaping | Landscape, Landscape, Landscape, Landscape, Landscape |
| Cupboard | Wood, Wood, Wood, Wood, Wood |
| Heating system | Electric baseboard units, Electric baseboard units, Electric baseboard units, Electric baseboard units, Electric baseboard units |
| Water supply | Surface well, Surface well, Surface well, Surface well, Surface well |
| Heating energy | Electricity, Electricity, Electricity, Electricity, Electricity |
| Foundation | Poured concrete, Poured concrete, Poured concrete, Poured concrete, Poured concrete |
| Hearth stove | Gaz fireplace, Gaz fireplace, Gaz fireplace, Gaz fireplace, Gaz fireplace |
| Garage | Attached, Heated, Double width or more, Attached, Heated, Double width or more, Attached, Heated, Double width or more, Attached, Heated, Double width or more, Attached, Heated, Double width or more |
| Siding | Brick, Brick, Brick, Brick, Brick |
| Pool | Above-ground, Above-ground, Above-ground, Above-ground, Above-ground |
| Proximity | Cegep, Elementary school, High school, University, Daycare centre, Cegep, Elementary school, High school, University, Daycare centre, Cegep, Elementary school, High school, University, Daycare centre, Cegep, Elementary school, High school, University, Daycare centre, Cegep, Elementary school, High school, University, Daycare centre |
| Basement | 6 feet and over, Finished basement, 6 feet and over, Finished basement, 6 feet and over, Finished basement, 6 feet and over, Finished basement, 6 feet and over, Finished basement |
| Parking | Outdoor, Garage, Outdoor, Garage, Outdoor, Garage, Outdoor, Garage, Outdoor, Garage |
| Sewage system | Septic tank, Septic tank, Septic tank, Septic tank, Septic tank |
| Window type | Sliding, Crank handle, Sliding, Crank handle, Sliding, Crank handle, Sliding, Crank handle, Sliding, Crank handle |
| Roofing | Asphalt shingles, Asphalt shingles, Asphalt shingles, Asphalt shingles, Asphalt shingles |
| Topography | Flat, Flat, Flat, Flat, Flat |
| Zoning | Residential, Residential, Residential, Residential, Residential |
| Driveway | Asphalt, Asphalt, Asphalt, Asphalt, Asphalt |
marital
age
household income
Age of Immigration
common languages
education
ownership
Gender
construction date
Occupied Dwellings
employment
transportation to work
work location
| BUILDING | |
|---|---|
| Type | Two or more storey |
| Style | Detached |
| Dimensions | 0x0 |
| Lot Size | 3,000 MC |
| Floors | 0 |
| Year Constructed | 2003 |
| EVALUATION | |
|---|---|
| Year | 2025 |
| Lot | $ 45,000 |
| Building | $ 507,800 |
| Total | $ 552,800 |
| EXPENSES | |
|---|---|
| Energy cost | $ 3801 / year |
| Municipal Taxes (2024) | $ 5829 / year |
| School taxes (2025) | $ 447 / year |

