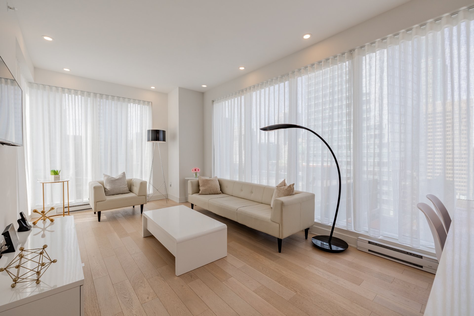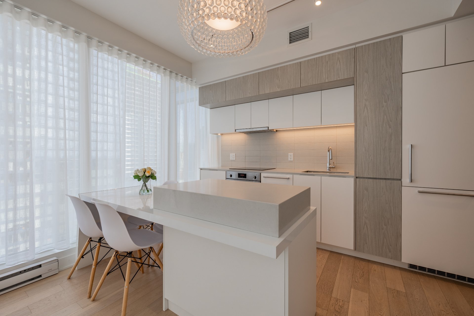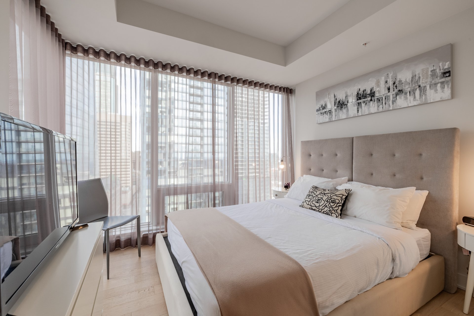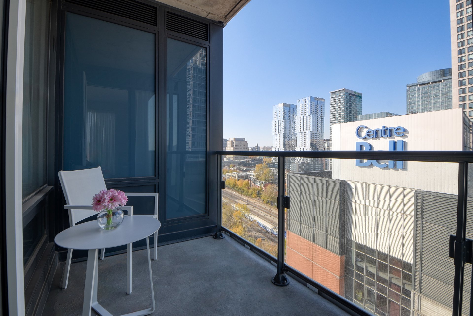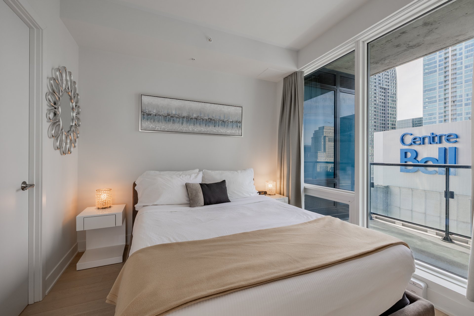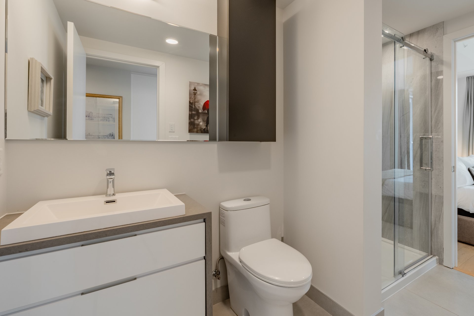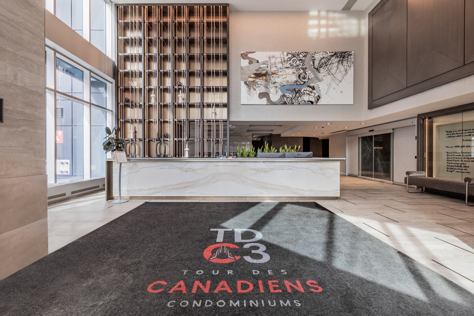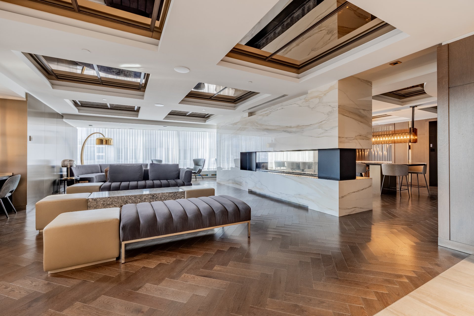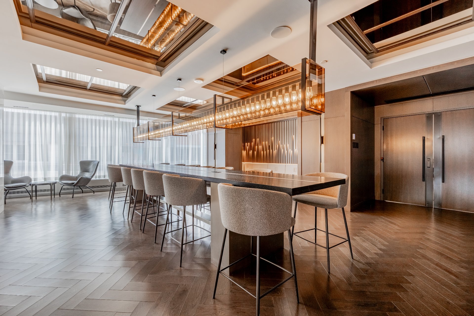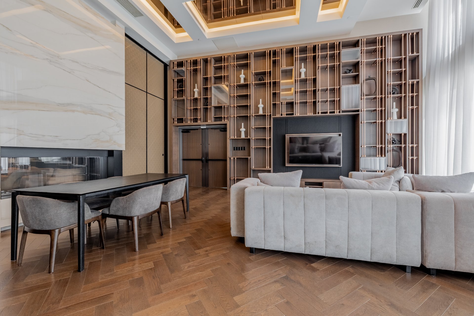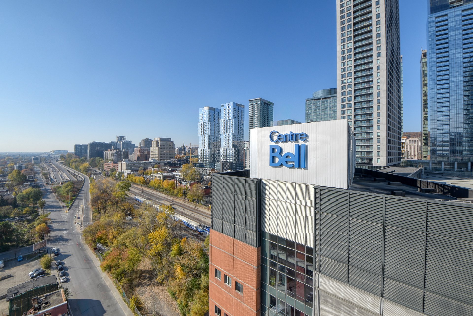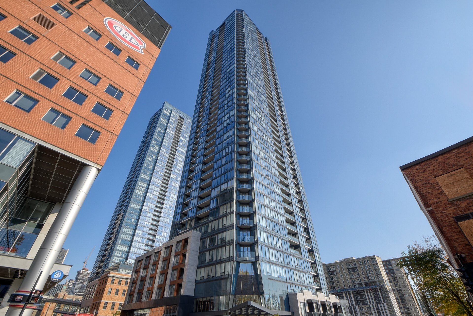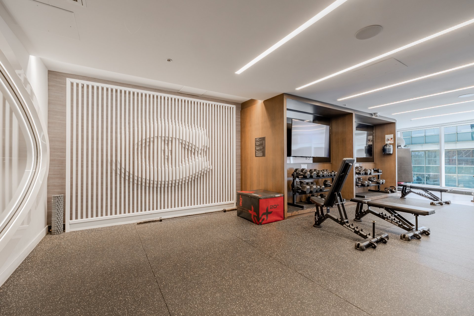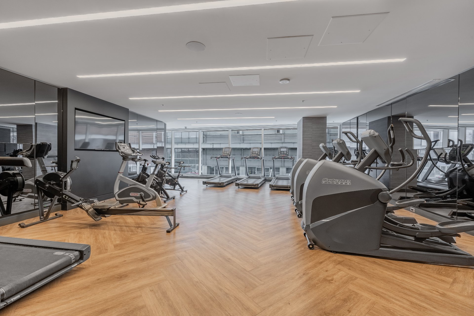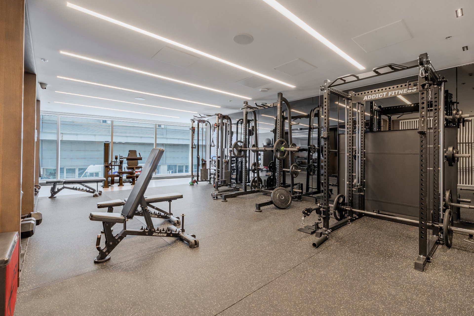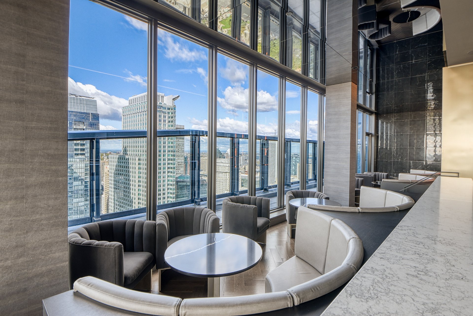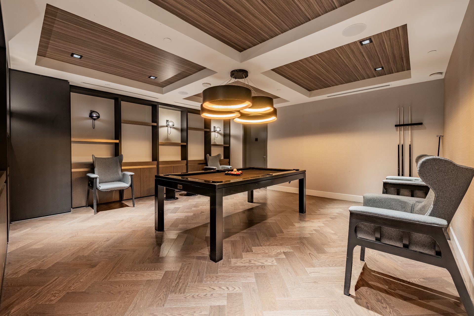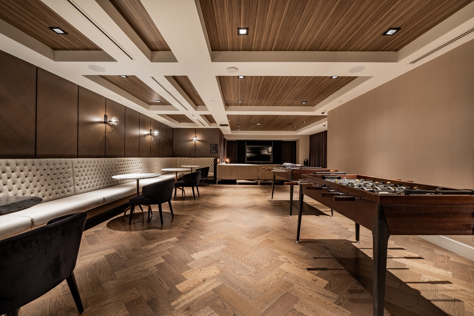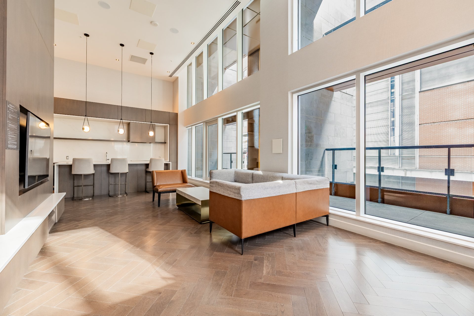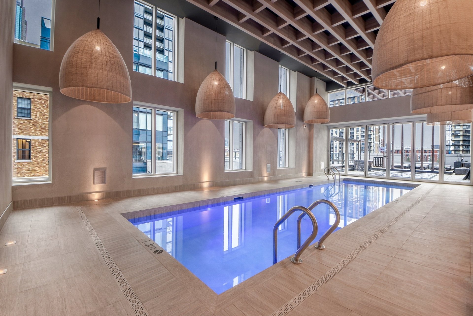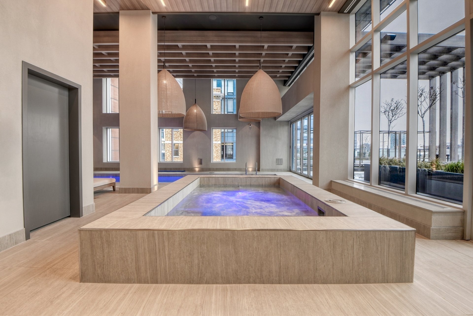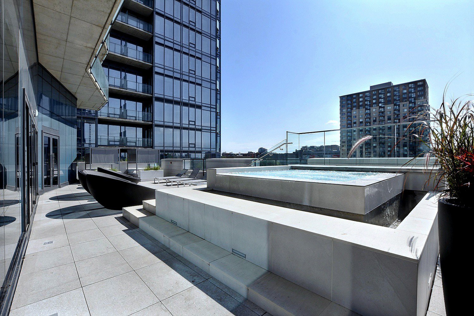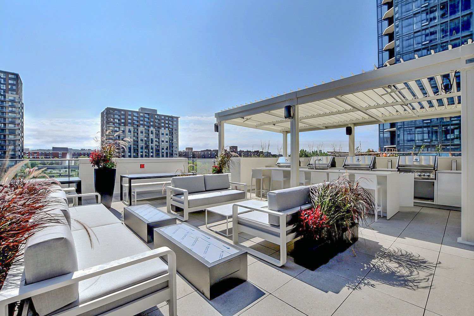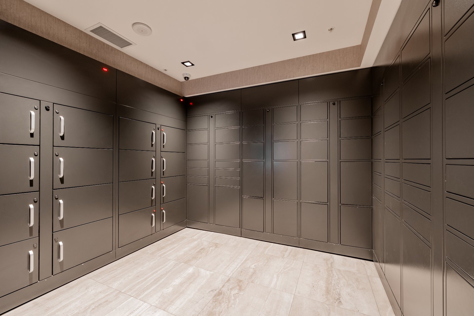- Follow Us:
- 438-387-5743
Broker's Remark
Luxurious 2-Bedroom Corner Unit -- 21st Floor | Tour des Canadiens 3. Sunny and spacious corner condo with floor-to-ceiling windows and panoramic views of the city. Features 2 bedrooms, each with an en-suite bathroom, ideal layout for privacy and comfort. Includes a large private indoor parking space on level P2 and a generously sized storage locker. Direct access to the Bell Centre, REM, metro, RESO, and highways.Indoor pool, sauna, jacuzzi, fully equipped gym, BBQ terrace, Skylounge with panoramic views, billiard room, 24/7 security, camera system, refrigerated parcel lockers.
Addendum
Upscale Corner Condo with Panoramic City Views -- Downtown
Montreal
Perched on the 21st floor of the renowned Tour des
Canadiens 3, this elegant corner unit features
floor-to-ceiling windows and breathtaking panoramic views
of the city. Bathed in natural light from sunrise to late
afternoon, the thoughtfully designed layout offers a warm
and spacious living environment.
The condo includes two bedrooms located at opposite ends,
each with its own en-suite bathroom--perfect for privacy
and comfort. Whether for personal use or investment, this
unit provides a refined and functional urban lifestyle.
Spacious indoor parking on level P2 included, as well as a
large private storage locker. Possibility to purchase a
second indoor parking.
Ideally situated in the heart of Ville-Marie, the building
offers direct access to the Bell Centre, REM, metro, and
RESO, with quick access to the highway. A prime downtown
location highly sought-after by professionals, frequent
travelers, and investors looking for convenience and value.
Tour des Canadiens 3 is known for its luxurious amenities:
*Indoor swimming pool, sauna, and jacuzzi
*Fully equipped fitness center
*Landscaped podium terrace with BBQ
*Exclusive Skylounge on the top floor with breathtaking
city views
*Billiard room and several premium common areas
Enjoy 24/7 security, a full camera surveillance system, and
a dedicated parcel room with refrigerated lockers to keep
your grocery deliveries fresh. This high-quality lifestyle
is ideal for families and professionals on the go.
Turnkey Investment Opportunity: The condo is currently
leased to a reliable corporate tenant through December 31,
2026, offering guaranteed income and peace of mind.
| BUILDING | |
|---|---|
| Type | Apartment |
| Style | Detached |
| Dimensions | 0x0 |
| Lot Size | 0 |
| Floors | 0 |
| Year Constructed | 2020 |
| EVALUATION | |
|---|---|
| Year | 2025 |
| Lot | $ 83,500 |
| Building | $ 521,400 |
| Total | $ 604,900 |
| EXPENSES | |
|---|---|
| Co-ownership fees | $ 5688 / year |
| Municipal Taxes (2025) | $ 3767 / year |
| School taxes (2024) | $ 519 / year |
| ROOM DETAILS | |||
|---|---|---|---|
| Room | Dimensions | Level | Flooring |
| Living room | 22.10 x 10.9 P | AU | Wood |
| Primary bedroom | 11.3 x 9.6 P | AU | Wood |
| Bathroom | 7 x 5 P | AU | Ceramic tiles |
| Bedroom | 9.11 x 9.8 P | AU | Wood |
| Bathroom | 7 x 5 P | AU | Ceramic tiles |
| CHARACTERISTICS | |
|---|---|
| Heating system | Electric baseboard units, Electric baseboard units, Electric baseboard units, Electric baseboard units, Electric baseboard units |
| Water supply | Municipality, Municipality, Municipality, Municipality, Municipality |
| Heating energy | Electricity, Electricity, Electricity, Electricity, Electricity |
| Equipment available | Entry phone, Sauna, Central air conditioning, Entry phone, Sauna, Central air conditioning, Entry phone, Sauna, Central air conditioning, Entry phone, Sauna, Central air conditioning, Entry phone, Sauna, Central air conditioning |
| Easy access | Elevator, Elevator, Elevator, Elevator, Elevator |
| Garage | Heated, Fitted, Heated, Fitted, Heated, Fitted, Heated, Fitted, Heated, Fitted |
| Distinctive features | Street corner, Street corner, Street corner, Street corner, Street corner |
| Pool | Heated, Inground, Indoor, Heated, Inground, Indoor, Heated, Inground, Indoor, Heated, Inground, Indoor, Heated, Inground, Indoor |
| Proximity | Highway, Cegep, Hospital, Park - green area, Elementary school, High school, Public transport, University, Bicycle path, Daycare centre, Réseau Express Métropolitain (REM), Highway, Cegep, Hospital, Park - green area, Elementary school, High school, Public transport, University, Bicycle path, Daycare centre, Réseau Express Métropolitain (REM), Highway, Cegep, Hospital, Park - green area, Elementary school, High school, Public transport, University, Bicycle path, Daycare centre, Réseau Express Métropolitain (REM), Highway, Cegep, Hospital, Park - green area, Elementary school, High school, Public transport, University, Bicycle path, Daycare centre, Réseau Express Métropolitain (REM), Highway, Cegep, Hospital, Park - green area, Elementary school, High school, Public transport, University, Bicycle path, Daycare centre, Réseau Express Métropolitain (REM) |
| Bathroom / Washroom | Adjoining to primary bedroom, Seperate shower, Adjoining to primary bedroom, Seperate shower, Adjoining to primary bedroom, Seperate shower, Adjoining to primary bedroom, Seperate shower, Adjoining to primary bedroom, Seperate shower |
| Available services | Fire detector, Exercise room, Roof terrace, Balcony/terrace, Sauna, Indoor pool, Indoor storage space, Fire detector, Exercise room, Roof terrace, Balcony/terrace, Sauna, Indoor pool, Indoor storage space, Fire detector, Exercise room, Roof terrace, Balcony/terrace, Sauna, Indoor pool, Indoor storage space, Fire detector, Exercise room, Roof terrace, Balcony/terrace, Sauna, Indoor pool, Indoor storage space, Fire detector, Exercise room, Roof terrace, Balcony/terrace, Sauna, Indoor pool, Indoor storage space |
| Parking | Garage, Garage, Garage, Garage, Garage |
| Sewage system | Municipal sewer, Municipal sewer, Municipal sewer, Municipal sewer, Municipal sewer |
| Topography | Flat, Flat, Flat, Flat, Flat |
| View | Water, Mountain, Panoramic, City, Water, Mountain, Panoramic, City, Water, Mountain, Panoramic, City, Water, Mountain, Panoramic, City, Water, Mountain, Panoramic, City |
| Zoning | Residential, Residential, Residential, Residential, Residential |
| Window type | Tilt and turn, Tilt and turn, Tilt and turn, Tilt and turn, Tilt and turn |
marital
age
household income
Age of Immigration
common languages
education
ownership
Gender
construction date
Occupied Dwellings
employment
transportation to work
work location
| BUILDING | |
|---|---|
| Type | Apartment |
| Style | Detached |
| Dimensions | 0x0 |
| Lot Size | 0 |
| Floors | 0 |
| Year Constructed | 2020 |
| EVALUATION | |
|---|---|
| Year | 2025 |
| Lot | $ 83,500 |
| Building | $ 521,400 |
| Total | $ 604,900 |
| EXPENSES | |
|---|---|
| Co-ownership fees | $ 5688 / year |
| Municipal Taxes (2025) | $ 3767 / year |
| School taxes (2024) | $ 519 / year |

