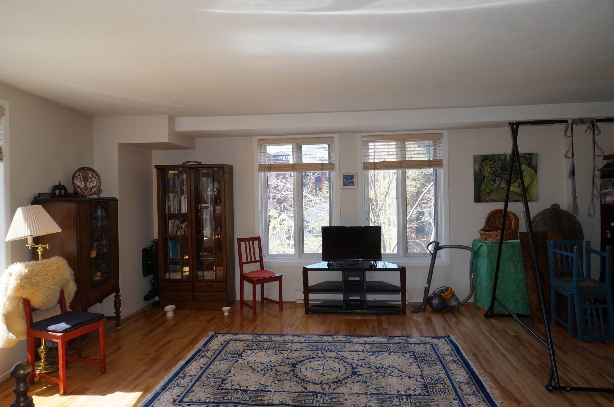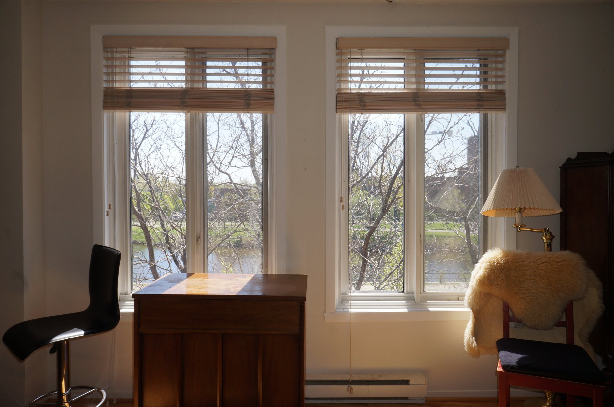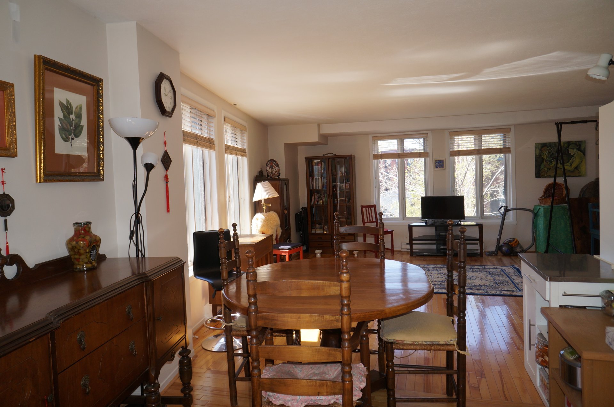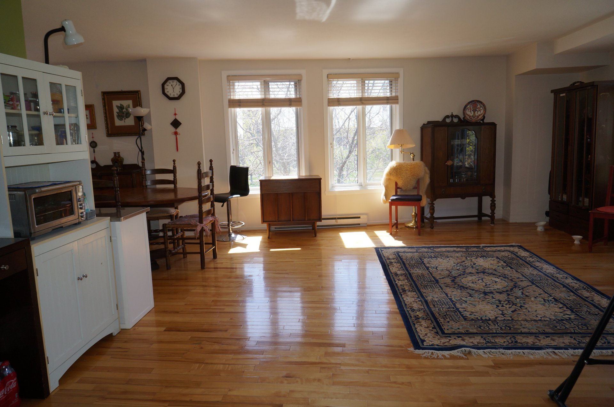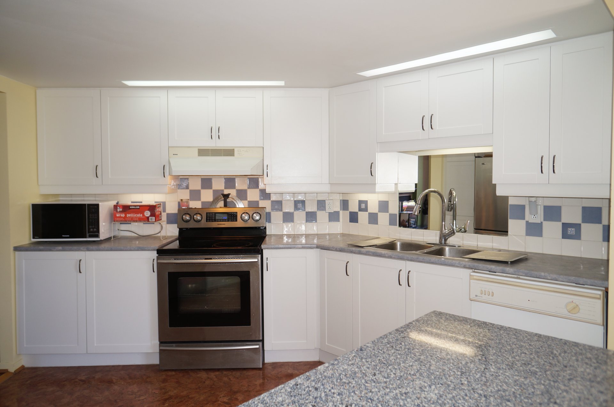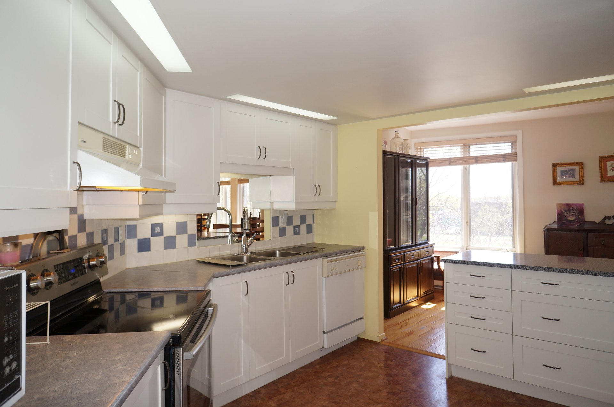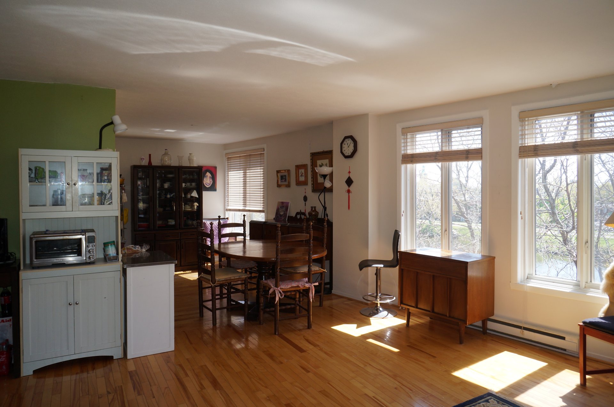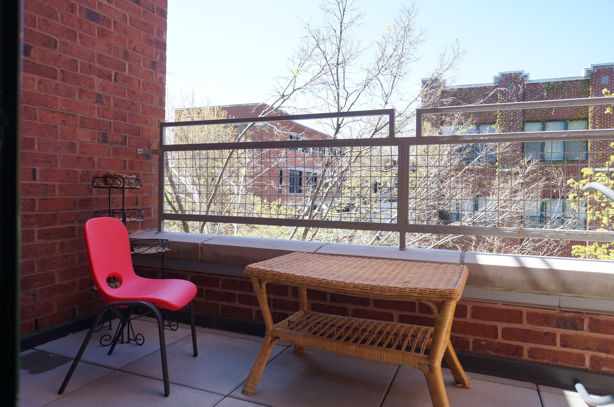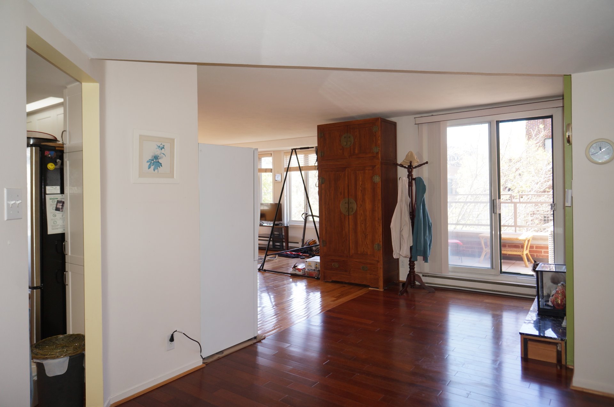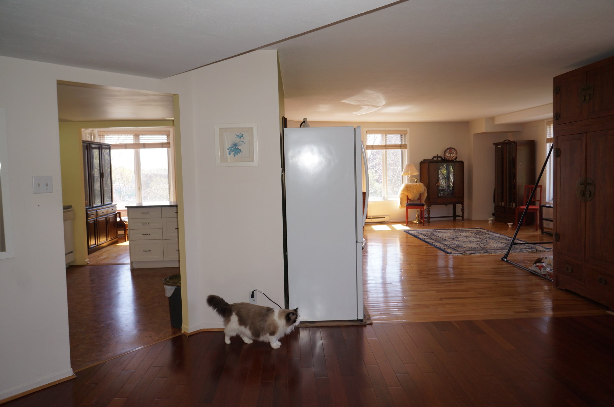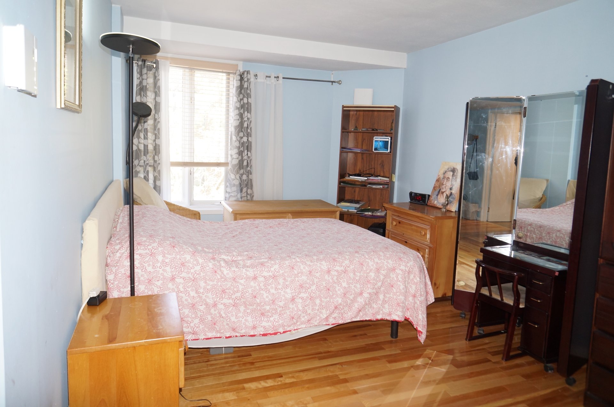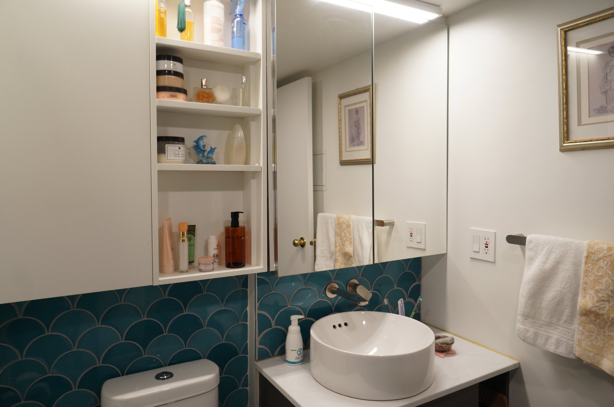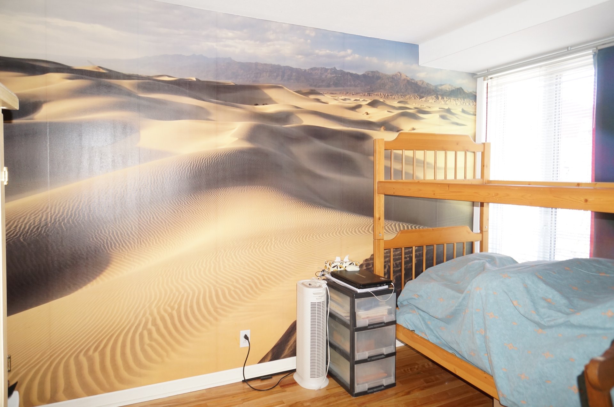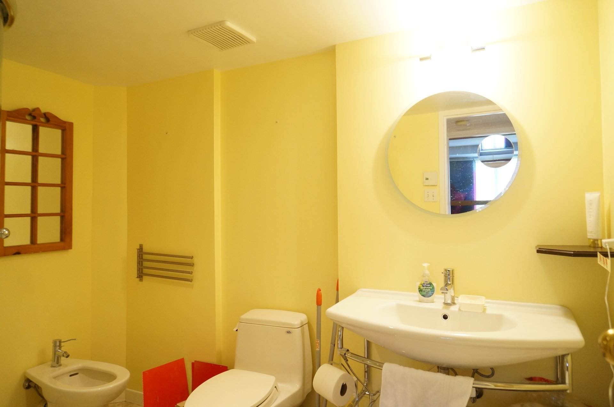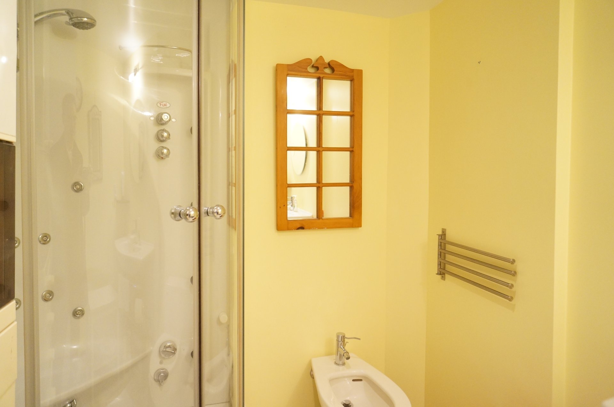- Follow Us:
- 438-387-5743
Broker's Remark
Spacious 3-bedroom, 2-bath condo (1,525 sq. ft.) in Little Burgundy's coveted Atwater Market district. Corner unit with abundant natural light, central air, balcony, overlooking Lachine Canal and courtyard. Steps from Atwater Market, bike paths, trendy cafés, restaurants, and two metro stations. Includes indoor parking and storage. Well-maintained concrete building. Ideal urban living with easy access to parks and vibrant neighborhood amenities.
Addendum
LE BELVÉDÈRE | Little Burgundy -- Exceptional 3-Bedroom
Condo Facing the Canal
Discover the perfect blend of urban living and natural
beauty in this spacious 3-bedroom, 2-bathroom corner unit
in the heart of the sought-after Atwater Market district.
Boasting 1,525 sq. ft. of sun-filled living space, this
condo offers an open-concept layout with a generous living
and dining area, seamlessly connected to a functional
kitchen.
Enjoy breathtaking views of the Lachine Canal and the
tranquil courtyard from your private balcony/loggia. The
main bedroom features an ensuite bathroom for added
comfort. Central air conditioning ensures year-round
comfort, and the unit includes indoor parking and a storage
locker for your convenience.
Ideally situated just steps from the iconic Atwater Market,
the scenic Canal Lachine bike path, and the vibrant cafés,
bistros, and boutiques of Notre-Dame Street. Nestled
between two metro stations and close to parks and public
transportation, this location offers unparalleled access to
everything Little Burgundy has to offer.
Set in a well-maintained, concrete building, this condo is
perfect for those seeking space, style, and a dynamic
lifestyle in one of Montreal's most desirable
neighborhoods. Don't miss this rare opportunity-schedule
your visit today!
INCLUDED
fridge, stove, dishwasher
| BUILDING | |
|---|---|
| Type | Apartment |
| Style | Semi-detached |
| Dimensions | 0x0 |
| Lot Size | 0 |
| Floors | 6 |
| Year Constructed | 1989 |
| EVALUATION | |
|---|---|
| Year | 2025 |
| Lot | $ 131,400 |
| Building | $ 736,600 |
| Total | $ 868,000 |
| EXPENSES | |
|---|---|
| Energy cost | $ 1390 / year |
| Co-ownership fees | $ 7764 / year |
| Municipal Taxes (2025) | $ 5651 / year |
| School taxes (2024) | $ 717 / year |
| ROOM DETAILS | |||
|---|---|---|---|
| Room | Dimensions | Level | Flooring |
| Hallway | 7 x 7 P | 4th Floor | Ceramic tiles |
| Living room | 17.9 x 19.8 P | 4th Floor | Wood |
| Dining room | 8.8 x 12.5 P | 4th Floor | Wood |
| Kitchen | 12.1 x 11.8 P | 4th Floor | Linoleum |
| Den | 7.9 x 8.0 P | 4th Floor | Wood |
| Primary bedroom | 9.11 x 17.7 P | 4th Floor | Wood |
| Bathroom | 6.5 x 7.10 P | 4th Floor | Ceramic tiles |
| Bedroom | 11.8 x 7.9 P | 4th Floor | Wood |
| Bedroom | 11.7 x 12.11 P | 4th Floor | Wood |
| Bathroom | 6.3 x 9.2 P | 4th Floor | Carpet |
| Laundry room | 6.6 x 5.3 P | 4th Floor | Linoleum |
| CHARACTERISTICS | |
|---|---|
| Bathroom / Washroom | Adjoining to primary bedroom |
| Proximity | Bicycle path, Cross-country skiing, Highway, Hospital, Other, Park - green area, Public transport, University |
| Equipment available | Central air conditioning, Electric garage door, Entry phone, Private balcony |
| Heating system | Electric baseboard units |
| Heating energy | Electricity |
| Easy access | Elevator |
| Parking | Garage |
| Sewage system | Municipal sewer |
| Water supply | Municipality |
| Distinctive features | Navigable, Street corner, Water access, Waterfront |
| Zoning | Residential |
marital
age
household income
Age of Immigration
common languages
education
ownership
Gender
construction date
Occupied Dwellings
employment
transportation to work
work location
| BUILDING | |
|---|---|
| Type | Apartment |
| Style | Semi-detached |
| Dimensions | 0x0 |
| Lot Size | 0 |
| Floors | 6 |
| Year Constructed | 1989 |
| EVALUATION | |
|---|---|
| Year | 2025 |
| Lot | $ 131,400 |
| Building | $ 736,600 |
| Total | $ 868,000 |
| EXPENSES | |
|---|---|
| Energy cost | $ 1390 / year |
| Co-ownership fees | $ 7764 / year |
| Municipal Taxes (2025) | $ 5651 / year |
| School taxes (2024) | $ 717 / year |



