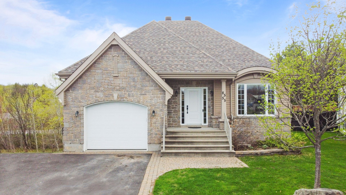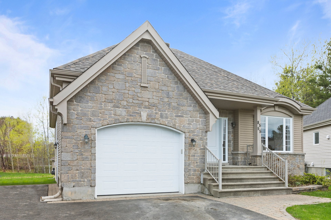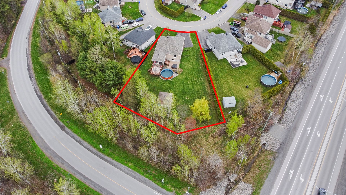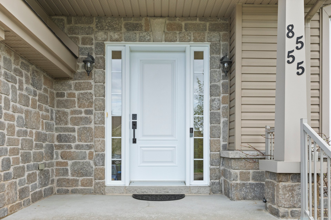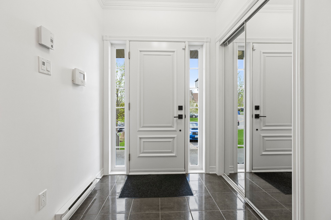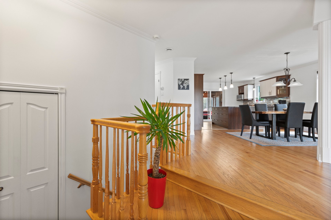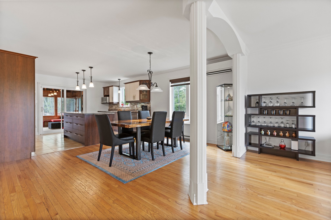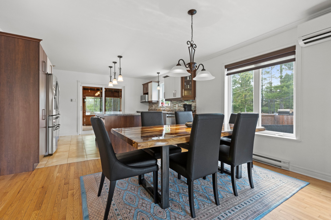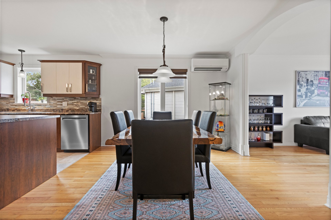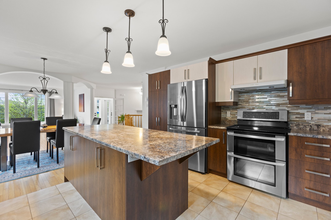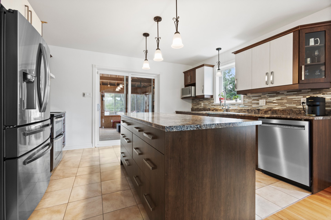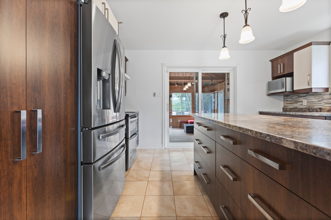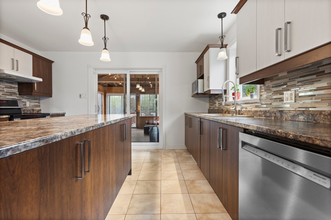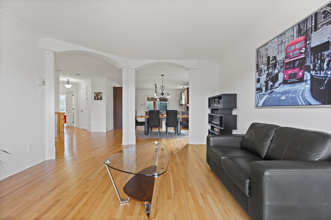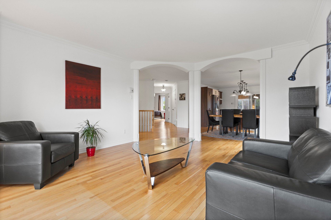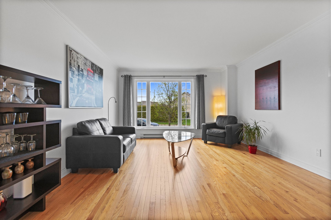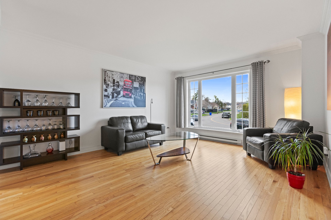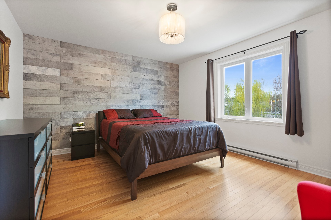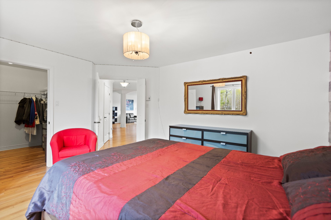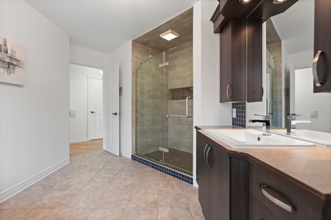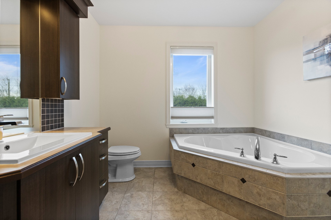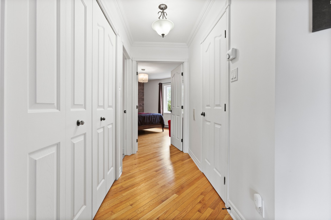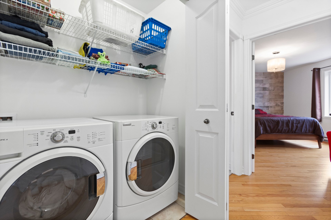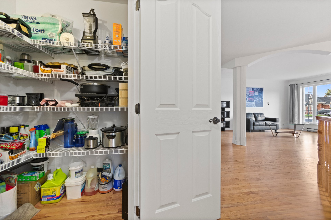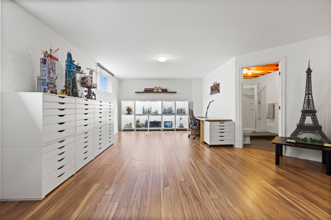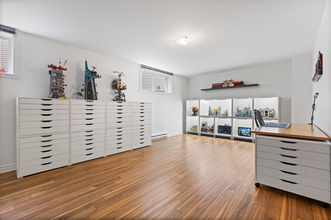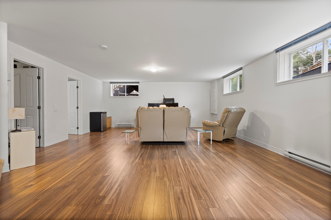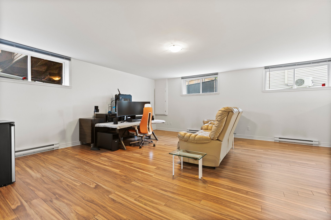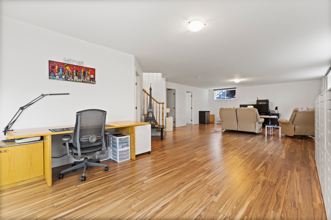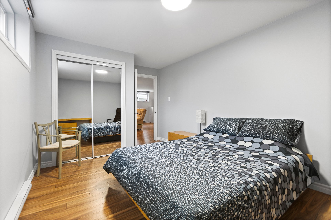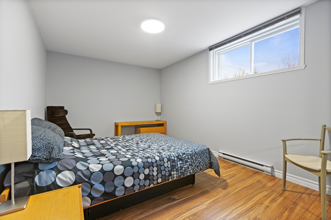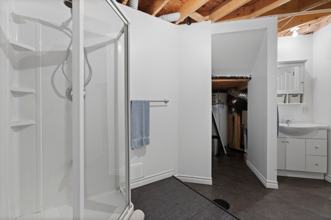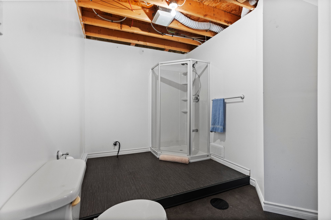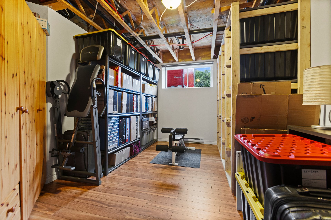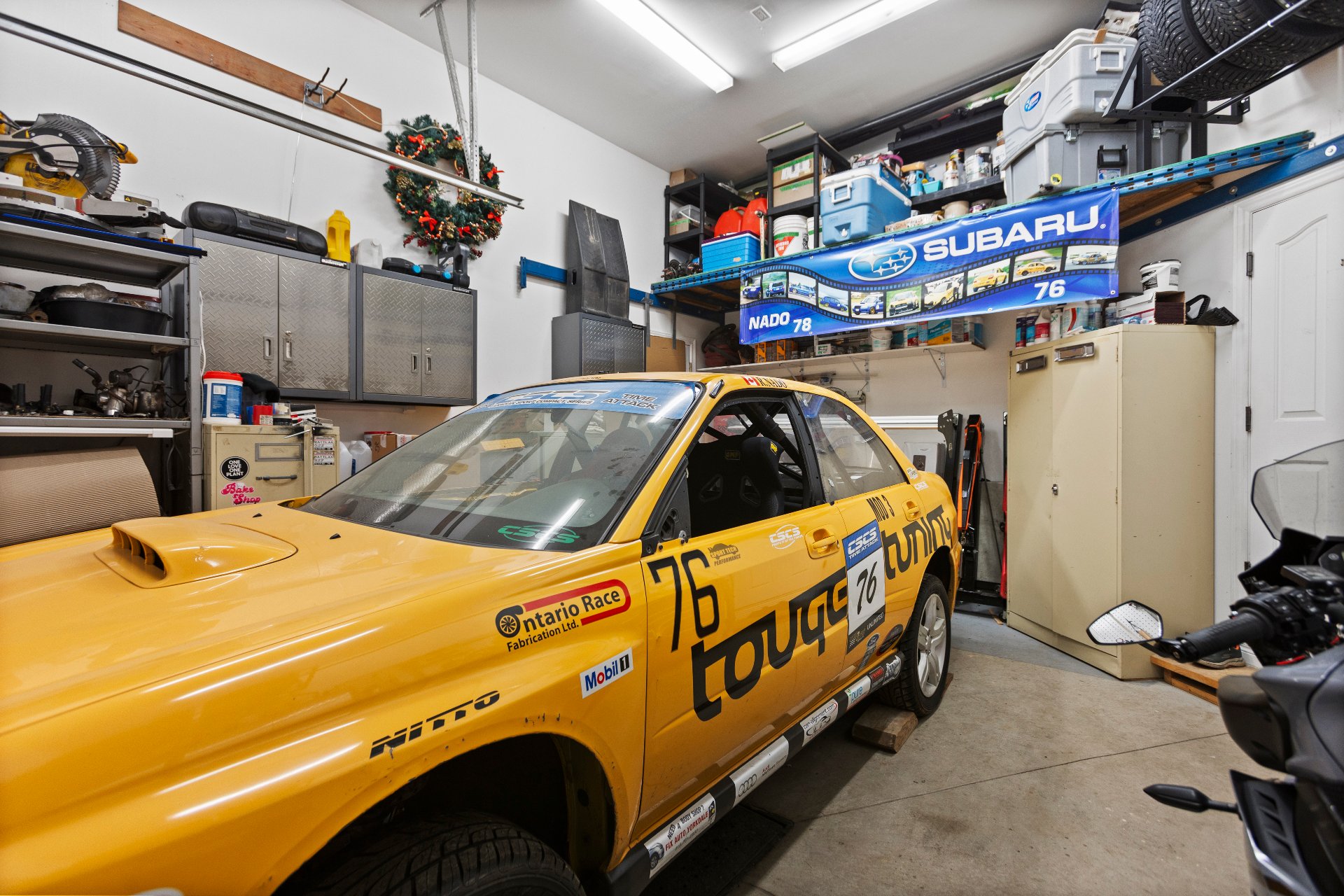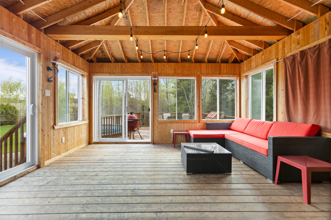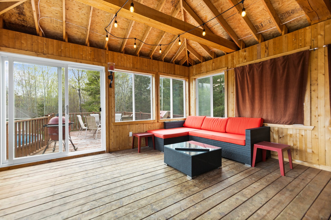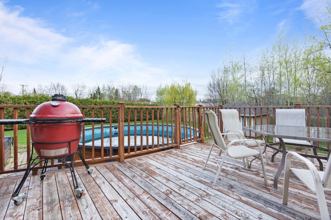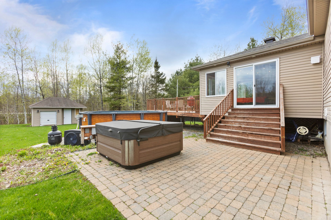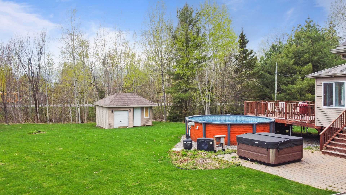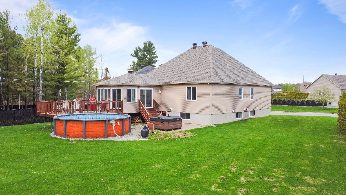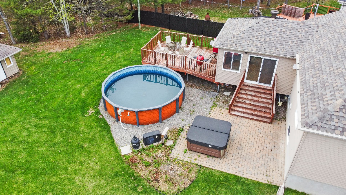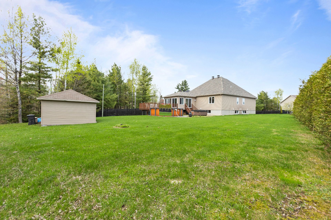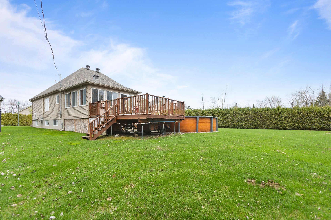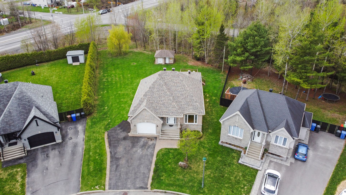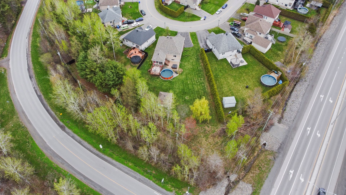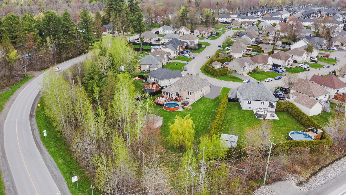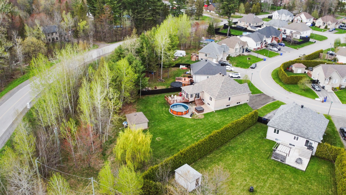- Follow Us:
- 438-387-5743
Broker's Remark
Discover this IMPECCABLE property! Bright and sunny! In a peaceful area! Generous 22K sq. ft. lot! No rear neighbors! Ideal for enjoying the pool, spa, terrace and veranda. Abundant parking and heated attached garage add much-appreciated convenience. The spacious kitchen quickly becomes the heart of the home, ideal for entertaining or preparing family meals. Master bedroom on main floor + 2 in basement + possibility of a 4th, not to mention 2 full bathrooms. A huge family room awaits you, perfect for creating a playroom, gym or office space. Just waiting for you!
Addendum
2 new schools to come (one primary and one secondary).
INCLUDED
Swimming pool with accessories and heat pump, spa with accessories, garden shed, light fixtures, blinds, curtains and poles (except curtain and pole on ground-floor living-room window), heat pump, air exchanger, woodgrain cabinet in basement bedroom without ceiling, central vacuum cleaner with accessories
EXCLUDED
curtain and pole for living room window on first floor, 5 metal cabinets in garage, 2 tire racks in garage, white panel to hang tools on garage wall, lumber under gazebo
| BUILDING | |
|---|---|
| Type | Bungalow |
| Style | Detached |
| Dimensions | 13.17x11.67 M |
| Lot Size | 2,089 MC |
| Floors | 0 |
| Year Constructed | 2010 |
| EVALUATION | |
|---|---|
| Year | 2025 |
| Lot | $ 142,200 |
| Building | $ 322,100 |
| Total | $ 464,300 |
| EXPENSES | |
|---|---|
| Municipal Taxes (2025) | $ 2125 / year |
| School taxes (2024) | $ 361 / year |
| ROOM DETAILS | |||
|---|---|---|---|
| Room | Dimensions | Level | Flooring |
| Hallway | 5.10 x 5.4 P | Ground Floor | Ceramic tiles |
| Living room | 13.0 x 15.3 P | Ground Floor | Wood |
| Dining room | 13.10 x 11.2 P | Ground Floor | Wood |
| Kitchen | 13.10 x 10.10 P | Ground Floor | Ceramic tiles |
| Bathroom | 11.1 x 8.10 P | Ground Floor | Ceramic tiles |
| Primary bedroom | 14.6 x 12.8 P | Ground Floor | Wood |
| Walk-in closet | 7.7 x 7.10 P | Ground Floor | Wood |
| Family room | 18.9 x 35.8 P | Basement | Floating floor |
| Bedroom | 13.11 x 10.0 P | Basement | Floating floor |
| Bedroom | 13.11 x 10.4 P | Basement | Floating floor |
| Bathroom | 7.3 x 11.3 P | Basement | Tiles |
| CHARACTERISTICS | |
|---|---|
| Basement | 6 feet and over, Finished basement |
| Pool | Above-ground |
| Driveway | Asphalt |
| Roofing | Asphalt shingles |
| Garage | Attached, Heated, Single width |
| Proximity | ATV trail, Bicycle path, Cross-country skiing, Daycare centre, Elementary school, Golf, Highway, Park - green area, Public transport |
| Equipment available | Central vacuum cleaner system installation, Electric garage door, Ventilation system, Wall-mounted heat pump |
| Heating system | Electric baseboard units |
| Heating energy | Electricity |
| Topography | Flat |
| Parking | Garage, Outdoor |
| Sewage system | Municipal sewer |
| Water supply | Municipality |
| Distinctive features | No neighbours in the back |
| Landscaping | Patio |
| Foundation | Poured concrete |
| Windows | PVC |
| Zoning | Residential |
| Bathroom / Washroom | Seperate shower |
| Siding | Stone, Vinyl |
marital
age
household income
Age of Immigration
common languages
education
ownership
Gender
construction date
Occupied Dwellings
employment
transportation to work
work location
| BUILDING | |
|---|---|
| Type | Bungalow |
| Style | Detached |
| Dimensions | 13.17x11.67 M |
| Lot Size | 2,089 MC |
| Floors | 0 |
| Year Constructed | 2010 |
| EVALUATION | |
|---|---|
| Year | 2025 |
| Lot | $ 142,200 |
| Building | $ 322,100 |
| Total | $ 464,300 |
| EXPENSES | |
|---|---|
| Municipal Taxes (2025) | $ 2125 / year |
| School taxes (2024) | $ 361 / year |

