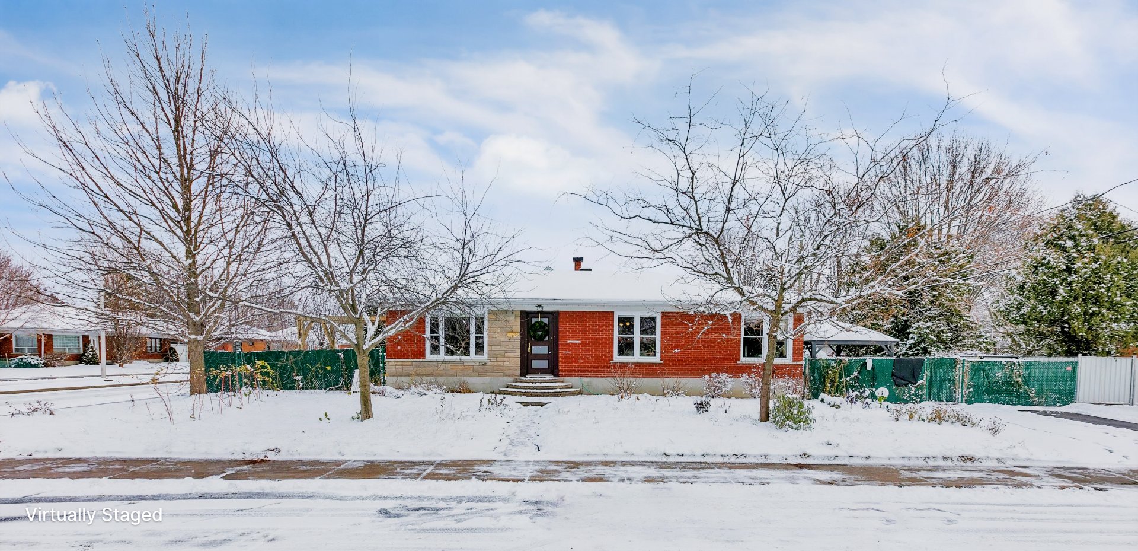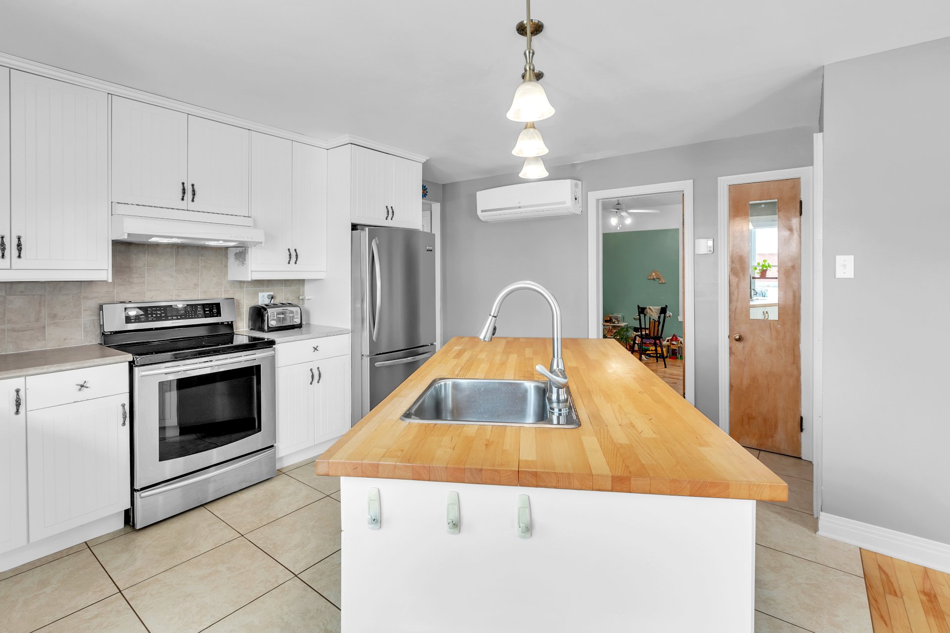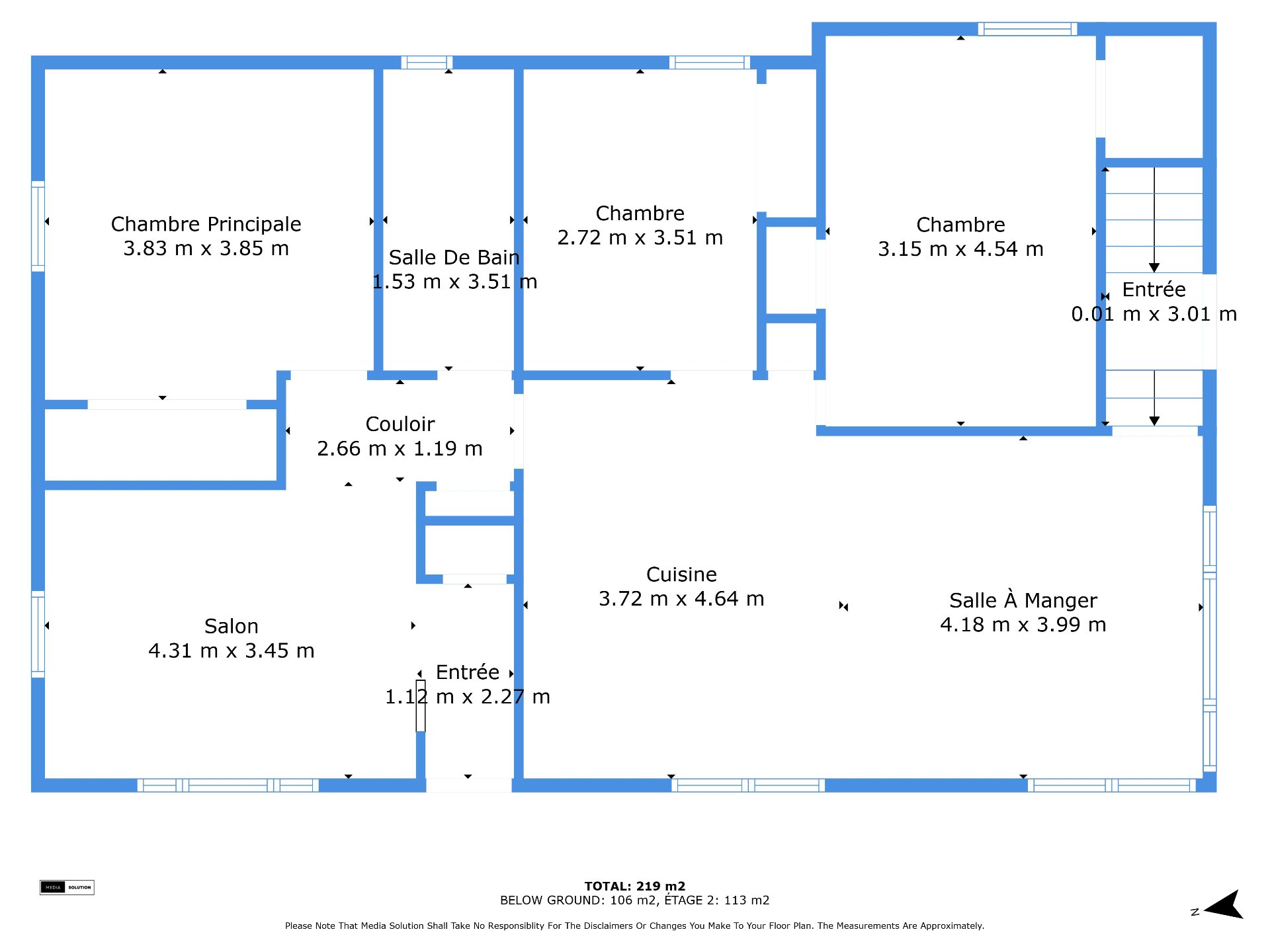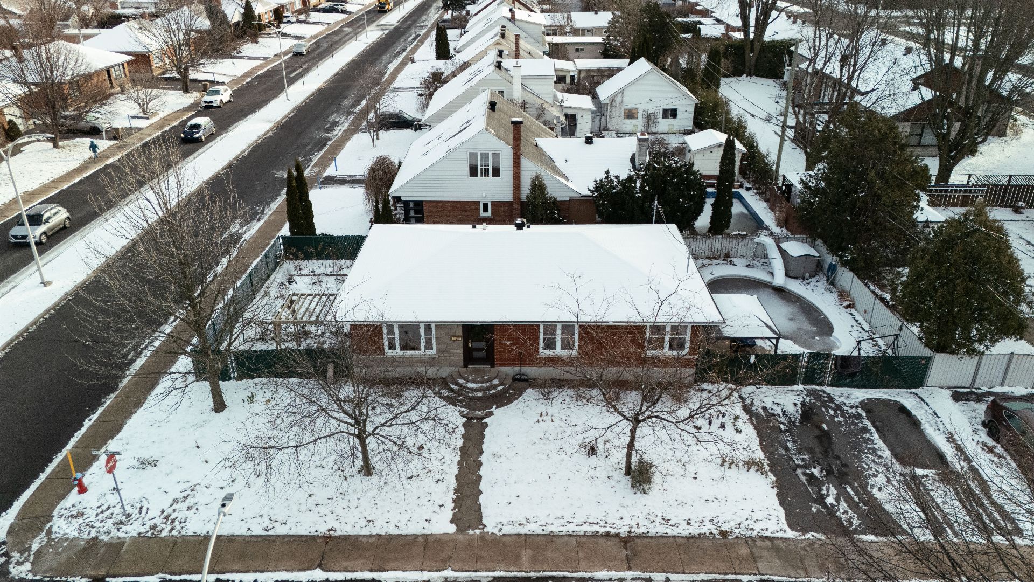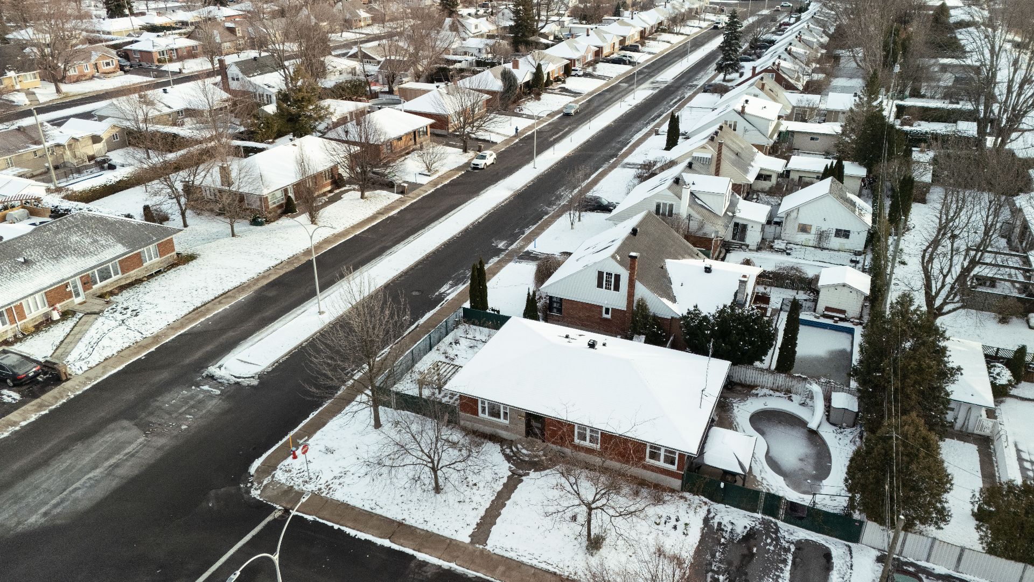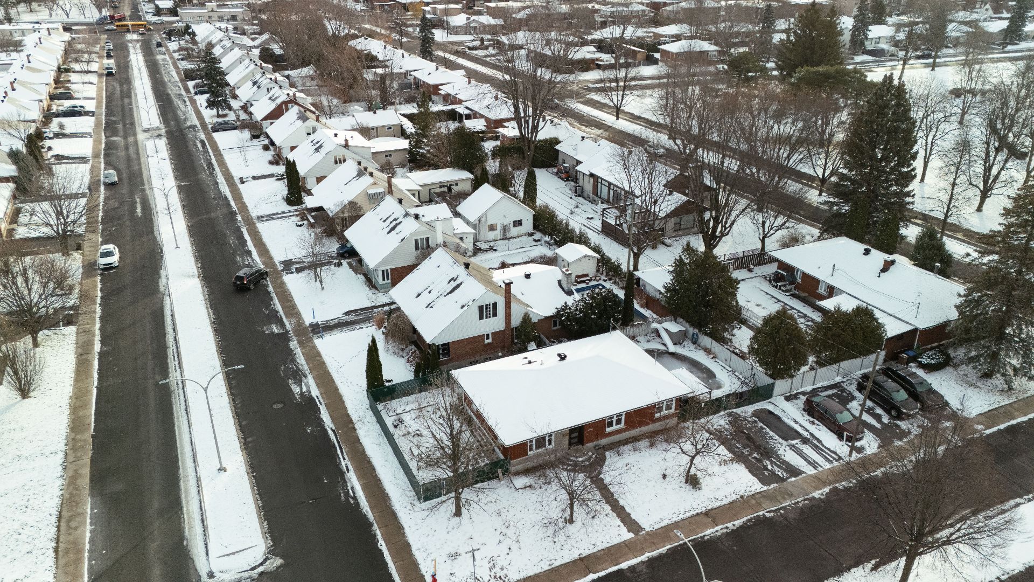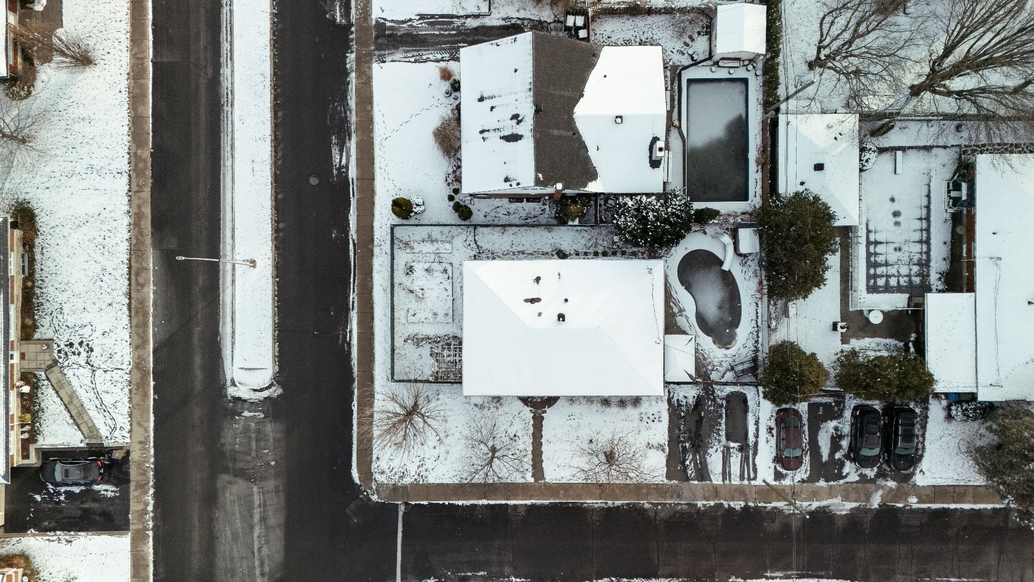- Follow Us:
- 438-387-5743
Broker's Remark
Charming Home in St-Gérard! Perfect for a small family, this move-in-ready property boasts exceptional natural light thanks to its stunning windows. It features 3 bedrooms, a renovated bathroom, a modern kitchen with wooden cabinets and a large island, as well as an open-concept living space. The landscaped 6,000 sq. ft. lot, complete with an in-ground pool and terrace, offers unforgettable moments of privacy. Located near elementary schools and essential services, this home combines an excellent location, comfort, and functionality. Contact us now for a visit!
Addendum
Your Dream Home Awaits in St-Gérard!
Discover this stunning move-in-ready property, perfect for
a small family, where comfort meets natural light. Located
in a sought-after neighborhood within walking distance of
elementary schools and amenities, this home offers an
exceptional living experience.
Inside, large windows flood the rooms with natural light,
highlighting the high-quality materials such as hardwood
floors and impeccable finishes. A modern kitchen with
wooden cabinets and a spacious central island will be the
heart of your family and friends' gatherings. The home
includes three comfortable bedrooms, a renovated bathroom,
and an open-concept living and dining area.
Outside, a landscaped 6,500-square-foot lot features a
private fenced yard, an in-ground pool, and a
terrace--perfect for enjoying summer in complete
tranquility. The partially finished basement and ample
storage space add exceptional flexibility to meet your
family's growing needs.
Look no further--this home combines an ideal location,
abundant natural light, and functional living spaces. One
visit, and you'll be charmed! Contact us today!
INCLUDED
Central vacuum cleaner and its accessories, pool accessories
EXCLUDED
Tesla electric vehicle charging station
| BUILDING | |
|---|---|
| Type | Bungalow |
| Style | Detached |
| Dimensions | 0x0 |
| Lot Size | 604 MC |
| Floors | 0 |
| Year Constructed | 1954 |
| EVALUATION | |
|---|---|
| Year | 2025 |
| Lot | $ 208,300 |
| Building | $ 193,200 |
| Total | $ 401,500 |
| EXPENSES | |
|---|---|
| Energy cost | $ 2816 / year |
| Municipal Taxes (2024) | $ 2835 / year |
| School taxes (2025) | $ 232 / year |
| ROOM DETAILS | |||
|---|---|---|---|
| Room | Dimensions | Level | Flooring |
| Hallway | 1.12 x 2.27 M | Ground Floor | Ceramic tiles |
| Bedroom | 3.15 x 4.54 M | Ground Floor | Wood |
| Bathroom | 1.53 x 3.51 M | Ground Floor | Wood |
| Bedroom | 2.72 x 3.51 M | Ground Floor | Wood |
| Bedroom | 3.83 x 3.85 M | Ground Floor | Wood |
| Living room | 4.31 x 3.45 M | Ground Floor | Wood |
| Kitchen | 3.72 x 4.64 M | Ground Floor | Ceramic tiles |
| Dining room | 4.18 x 3.99 M | Ground Floor | Wood |
| Family room | 7.70 x 4.46 M | Basement | Floating floor |
| Laundry room | 5.66 x 4.47 M | Basement | Concrete |
| Storage | 13.46 x 3.26 M | Basement | Concrete |
| CHARACTERISTICS | |
|---|---|
| Landscaping | Landscape |
| Cupboard | Wood |
| Heating system | Electric baseboard units |
| Water supply | Municipality |
| Heating energy | Electricity |
| Equipment available | Central vacuum cleaner system installation, Ventilation system, Wall-mounted heat pump, Private yard |
| Windows | PVC |
| Foundation | Poured concrete |
| Siding | Brick |
| Distinctive features | Street corner |
| Pool | Other, Inground |
| Proximity | Highway, Cegep, Golf, Hospital, Park - green area, Elementary school, High school, Public transport, Bicycle path, Daycare centre |
| Basement | 6 feet and over, Partially finished |
| Parking | Outdoor |
| Sewage system | Municipal sewer |
| Roofing | Asphalt shingles |
| Topography | Flat |
| Zoning | Residential |
marital
age
household income
Age of Immigration
common languages
education
ownership
Gender
construction date
Occupied Dwellings
employment
transportation to work
work location
| BUILDING | |
|---|---|
| Type | Bungalow |
| Style | Detached |
| Dimensions | 0x0 |
| Lot Size | 604 MC |
| Floors | 0 |
| Year Constructed | 1954 |
| EVALUATION | |
|---|---|
| Year | 2025 |
| Lot | $ 208,300 |
| Building | $ 193,200 |
| Total | $ 401,500 |
| EXPENSES | |
|---|---|
| Energy cost | $ 2816 / year |
| Municipal Taxes (2024) | $ 2835 / year |
| School taxes (2025) | $ 232 / year |

