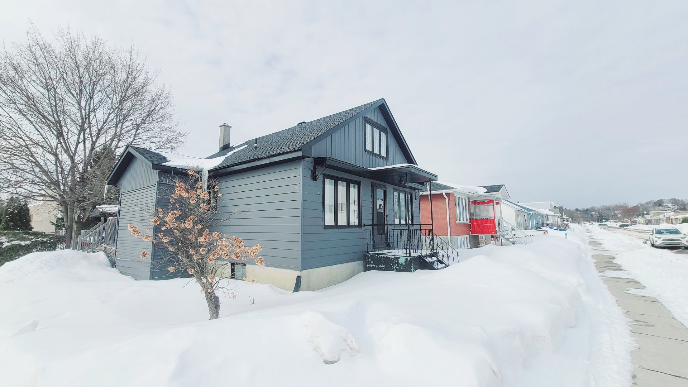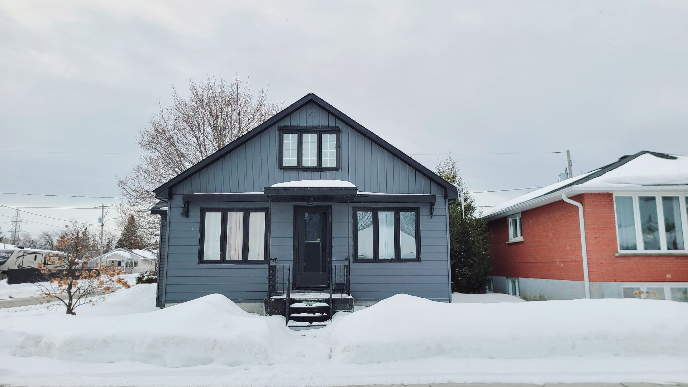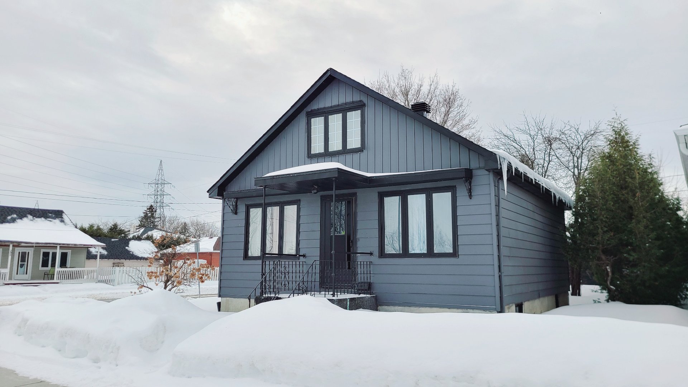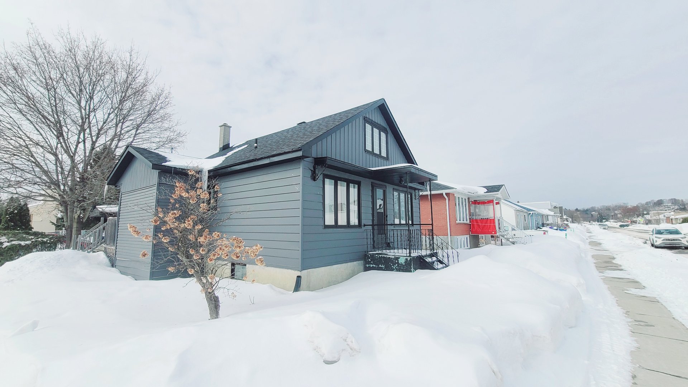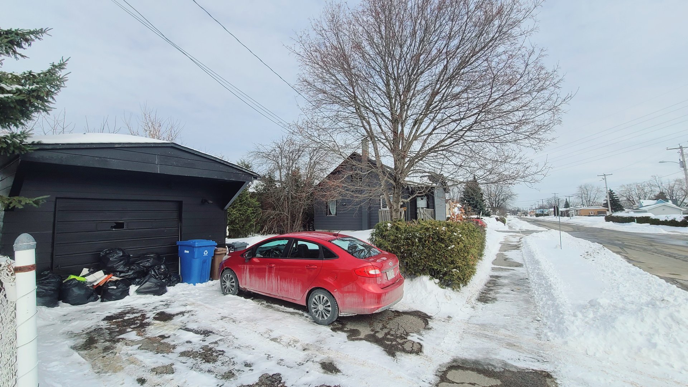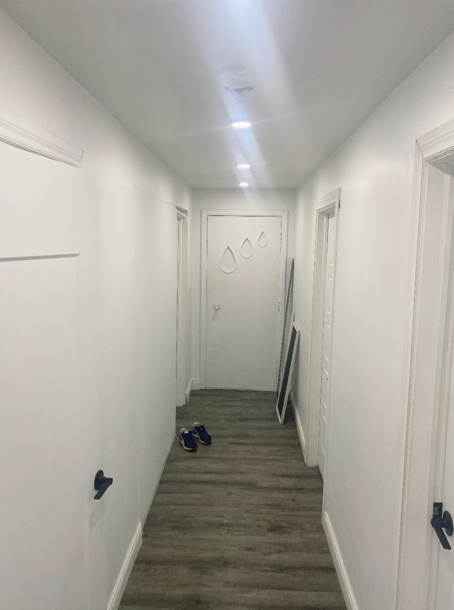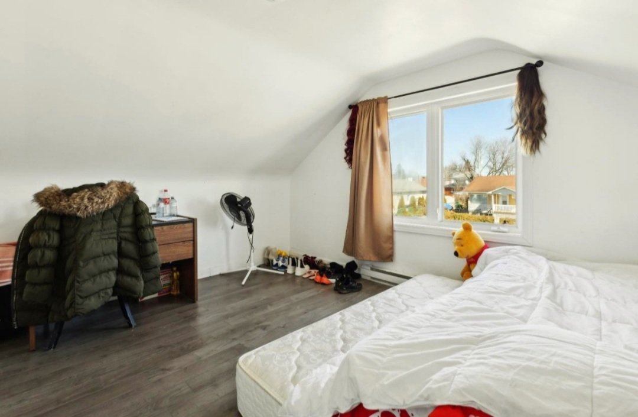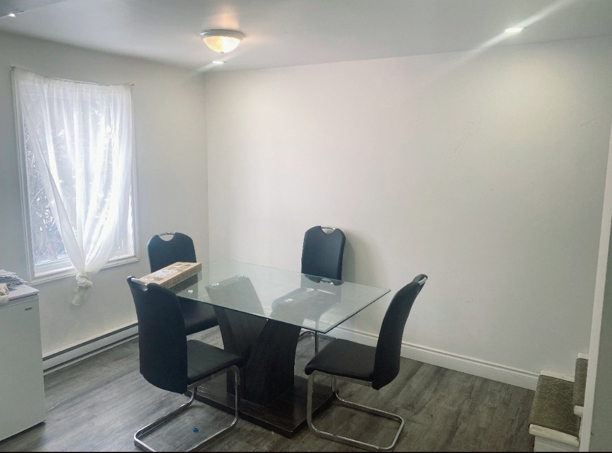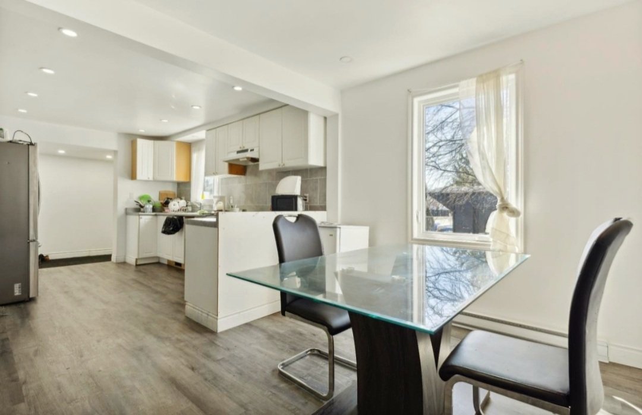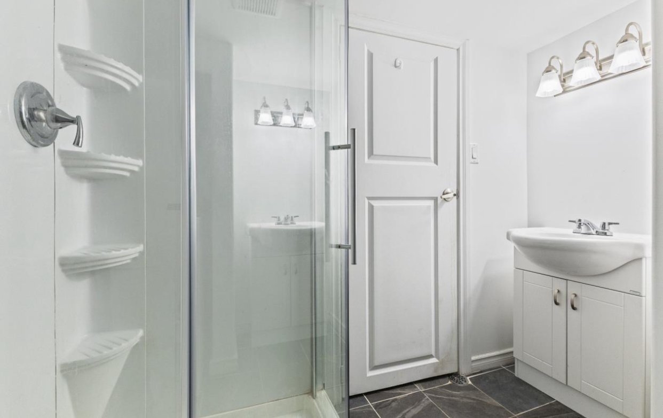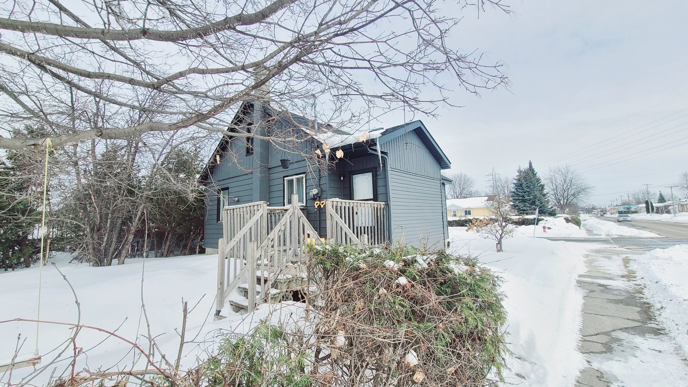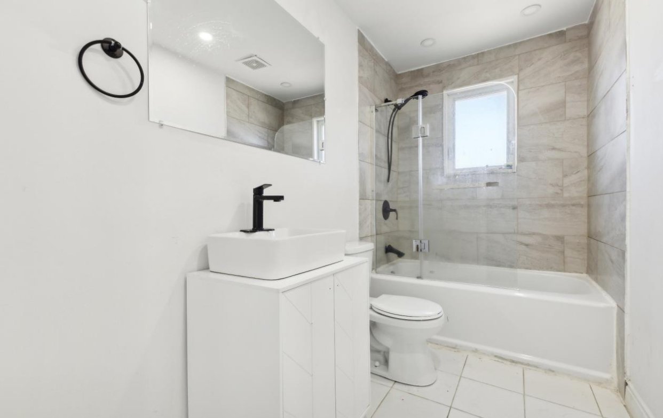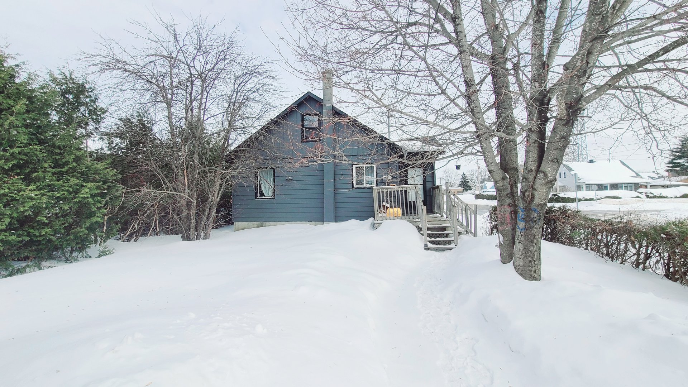- Follow Us:
- 438-387-5743
Broker's Remark
Whether you are looking for a beautiful family setting to live in or a good investment opportunity, this charming property meets your desires. Located in a family and peaceful corner of Gatineau , this lovely recently renovated house offers six bedrooms (currently, there is a good cash flow each month with roomers), two magnificent bathrooms, a detached garage outside as well as a beautiful backyard. Near the Gatineau hospital, given its proximity to amenities and all services, this property benefits from a strategic and ideal location. For more details, please contact us.
Addendum
INCLUDED
All furnitures and appliances.
EXCLUDED
Personal effects belonging to tenants.
Loading...
| BUILDING | |
|---|---|
| Type | Two or more storey |
| Style | Detached |
| Dimensions | 8.61x9.19 M |
| Lot Size | 423 MC |
| Floors | 0 |
| Year Constructed | 1954 |
| EVALUATION | |
|---|---|
| Year | 2025 |
| Lot | $ 176,900 |
| Building | $ 112,900 |
| Total | $ 289,800 |
| EXPENSES | |
|---|---|
| Municipal Taxes (2025) | $ 2244 / year |
| School taxes (2024) | $ 126 / year |
| ROOM DETAILS | |||
|---|---|---|---|
| Room | Dimensions | Level | Flooring |
| Living room | 12 x 9.1 P | Ground Floor | Floating floor |
| Dining room | 10 x 8 P | Ground Floor | Floating floor |
| Kitchen | 13 x 11.6 P | Ground Floor | Floating floor |
| Primary bedroom | 11 x 10 P | Ground Floor | Floating floor |
| Bathroom | 11 x 8.2 P | Ground Floor | Ceramic tiles |
| Bedroom | 13 x 11.6 P | Ground Floor | Floating floor |
| Bedroom | 13 x 11.6 P | 2nd Floor | Floating floor |
| Bedroom | 12 x 12 P | 2nd Floor | Floating floor |
| Bathroom | 8 x 5 P | Basement | Ceramic tiles |
| CHARACTERISTICS | |
|---|---|
| Basement | 6 feet and over, Finished basement |
| Driveway | Asphalt, Double width or more |
| Roofing | Asphalt shingles |
| Proximity | Bicycle path, Daycare centre, Elementary school, Golf, High school, Highway, Hospital, Park - green area, Public transport |
| Foundation | Concrete block |
| Window type | Crank handle, French window, Sliding |
| Garage | Detached, Single width |
| Heating system | Electric baseboard units |
| Heating energy | Electricity |
| Topography | Flat |
| Parking | Garage, Outdoor |
| Landscaping | Landscape |
| Cupboard | Melamine |
| Sewage system | Municipal sewer |
| Water supply | Municipality |
| Windows | PVC |
| Zoning | Residential |
| Bathroom / Washroom | Seperate shower |
| Distinctive features | Street corner |
| Siding | Vinyl |
marital
age
household income
Age of Immigration
common languages
education
ownership
Gender
construction date
Occupied Dwellings
employment
transportation to work
work location
| BUILDING | |
|---|---|
| Type | Two or more storey |
| Style | Detached |
| Dimensions | 8.61x9.19 M |
| Lot Size | 423 MC |
| Floors | 0 |
| Year Constructed | 1954 |
| EVALUATION | |
|---|---|
| Year | 2025 |
| Lot | $ 176,900 |
| Building | $ 112,900 |
| Total | $ 289,800 |
| EXPENSES | |
|---|---|
| Municipal Taxes (2025) | $ 2244 / year |
| School taxes (2024) | $ 126 / year |

