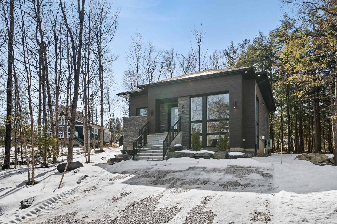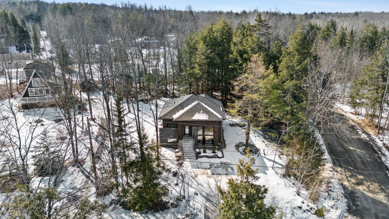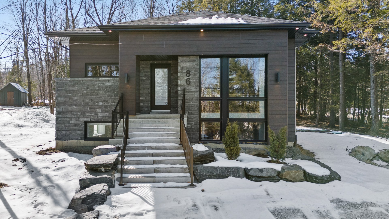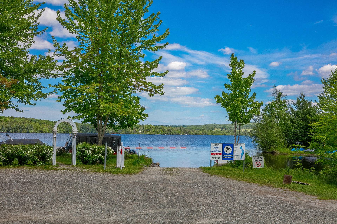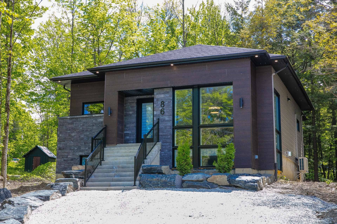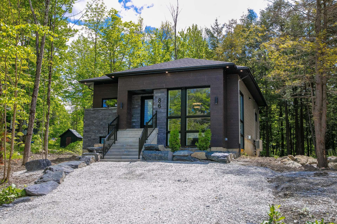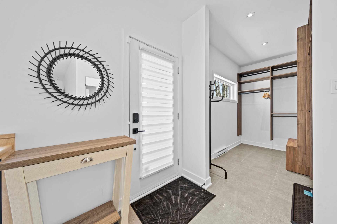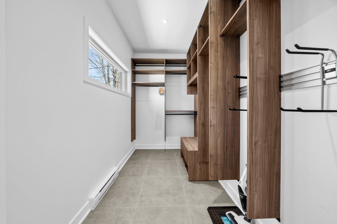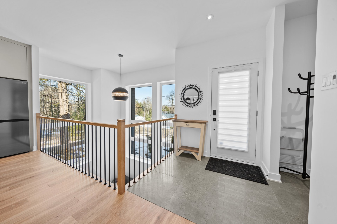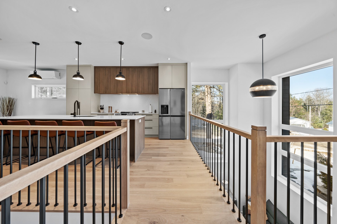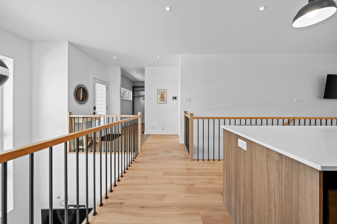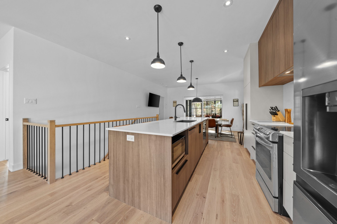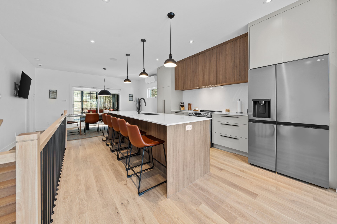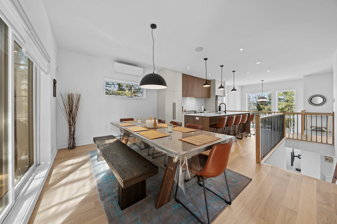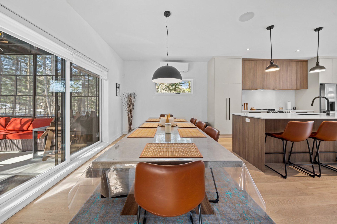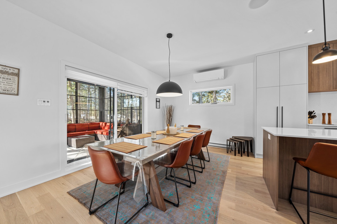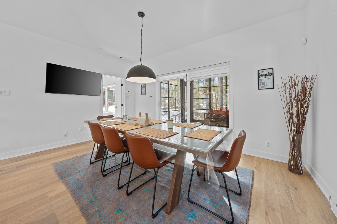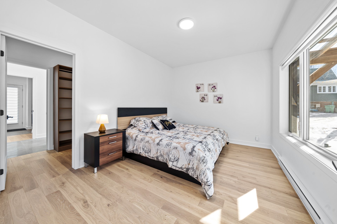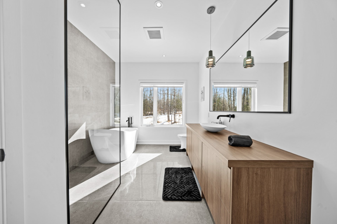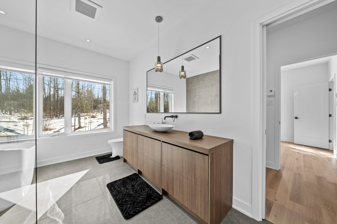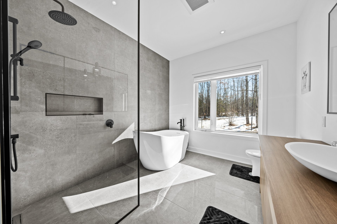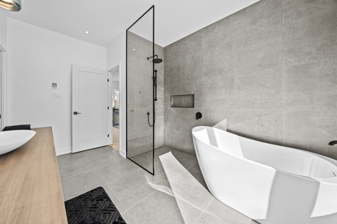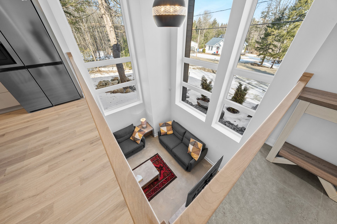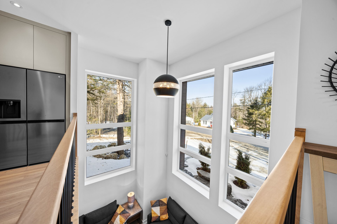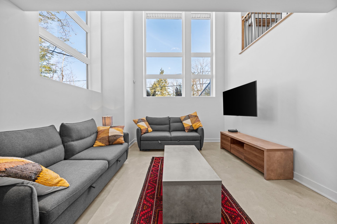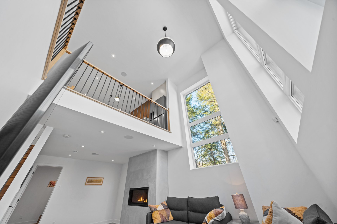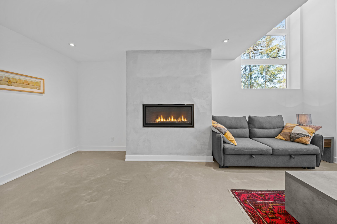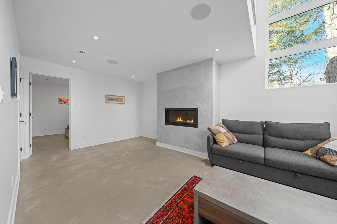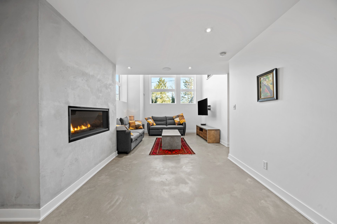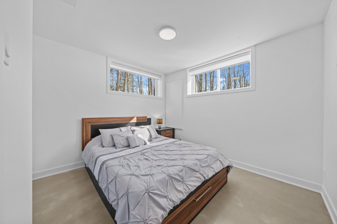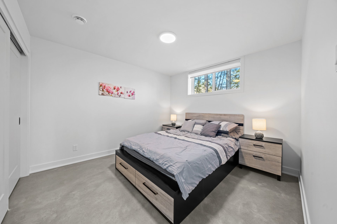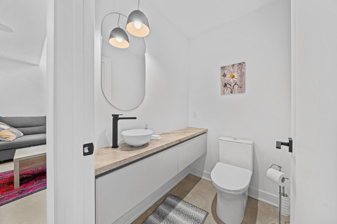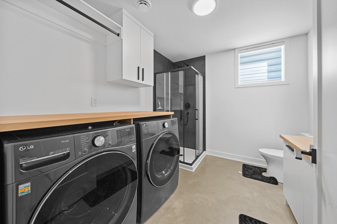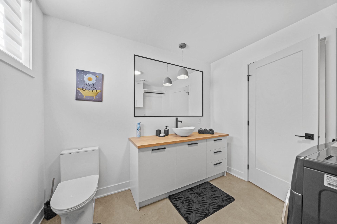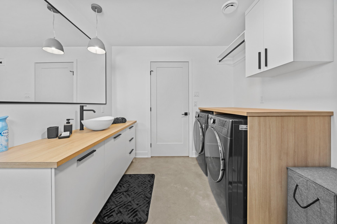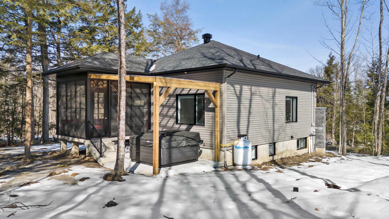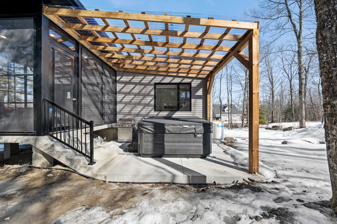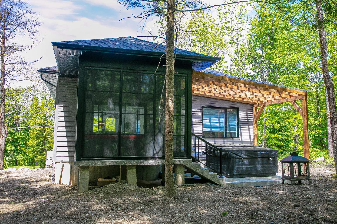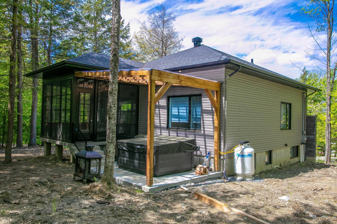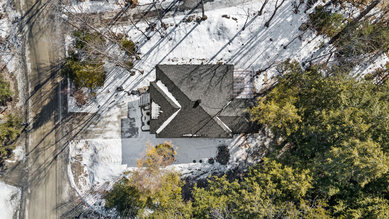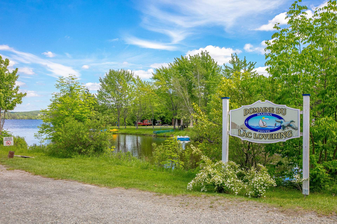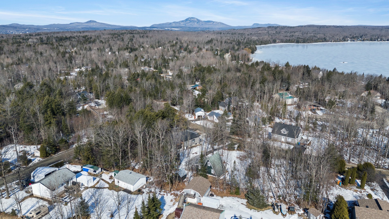- Follow Us:
- 438-387-5743
Broker's Remark
AS NEW CONSTRUCTION - LAKE LOVERING ACCESS! This bright, modern residence near Lovering Lake offers spacious, elegant living space, with high ceilings in the living room and grandiose windows. With five well-appointed bedrooms, it guarantees comfort and privacy. With access to the lake, you'll be able to enjoy a wide range of aquatic activities. To complete the picture, the house is sold fully furnished, offering a turnkey opportunity to live in an idyllic setting in the heart of nature.
Addendum
Close to Lovering Lake lies a modern residence, a haven of
peace where luxury meets serenity. With its contemporary
design, this home welcomes its guests into a bright, airy
living space, thanks to very high ceilings that create an
unparalleled feeling of spaciousness.
From the moment you enter, you'll be charmed by the
spacious living room, bathed in natural light thanks to
majestic windows offering panoramic views. An ideal place
to relax with family or friends.
The house offers five bedrooms, each furnished with taste
and attention to detail, offering its occupants optimal
comfort and privacy.
Privileged access to Lovering Lake completes this idyllic
picture. Whether you're looking for a kayak ride at
sunrise, a refreshing swim in summer, or simply to
contemplate the golden reflections of the water at dusk,
this lake offers a multitude of pleasures throughout the
seasons.
And to top it all off, this residence is sold fully
furnished, enabling its new owners to settle in quickly and
take full advantage of this jewel in the heart of nature. A
rare opportunity, where refinement and tranquility come
together harmoniously, offering an exceptional living
environment on the water's edge.
-GCR Warranty
-4-season heated veranda
-Full heated basement
-Heated master bathroom
INCLUDED
Fully furnished house, appliances, spa and accessories, see complete list with the broker
| BUILDING | |
|---|---|
| Type | Bungalow |
| Style | Detached |
| Dimensions | 10.17x9.58 M |
| Lot Size | 1,706 MC |
| Floors | 0 |
| Year Constructed | 2023 |
| EVALUATION | |
|---|---|
| Year | 0 |
| Lot | $ 0 |
| Building | $ 0 |
| Total | $ 0 |
| EXPENSES | |
|---|---|
| Municipal Taxes | $ 0 / year |
| School taxes (2024) | $ 278 / year |
| ROOM DETAILS | |||
|---|---|---|---|
| Room | Dimensions | Level | Flooring |
| Hallway | 5.9 x 5.9 P | Ground Floor | Ceramic tiles |
| Other | 9.10 x 5.10 P | Ground Floor | Ceramic tiles |
| Bathroom | 13.8 x 9.0 P | Ground Floor | Ceramic tiles |
| Walk-in closet | 13.8 x 4.10 P | Ground Floor | Other |
| Primary bedroom | 13.8 x 10.5 P | Ground Floor | Other |
| Dining room | 15.6 x 10.3 P | Ground Floor | Other |
| Kitchen | 11.7 x 15.3 P | Ground Floor | Other |
| Bedroom | 9.7 x 11.0 P | Basement | Concrete |
| Washroom | 11 x 5.7 P | Basement | Concrete |
| Bathroom | 9.7 x 8.7 P | Basement | Concrete |
| Bedroom | 11 x 10.5 P | Basement | Concrete |
| Bedroom | 11.3 x 11.3 P | Basement | Concrete |
| Home office | 11.4 x 9.10 P | Basement | Concrete |
| Living room | 13.0 x 12.6 P | Basement | Concrete |
| CHARACTERISTICS | |
|---|---|
| Driveway | Not Paved, Not Paved, Not Paved, Not Paved, Not Paved |
| Cupboard | Melamine, Melamine, Melamine, Melamine, Melamine |
| Heating system | Electric baseboard units, Electric baseboard units, Electric baseboard units, Electric baseboard units, Electric baseboard units |
| Water supply | Artesian well, Artesian well, Artesian well, Artesian well, Artesian well |
| Heating energy | Electricity, Electricity, Electricity, Electricity, Electricity |
| Windows | PVC, PVC, PVC, PVC, PVC |
| Foundation | Poured concrete, Poured concrete, Poured concrete, Poured concrete, Poured concrete |
| Hearth stove | Gaz fireplace, Gaz fireplace, Gaz fireplace, Gaz fireplace, Gaz fireplace |
| Siding | Stone, Stone, Stone, Stone, Stone |
| Distinctive features | Water access, No neighbours in the back, Wooded lot: hardwood trees, Street corner, Resort/Cottage, Water access, No neighbours in the back, Wooded lot: hardwood trees, Street corner, Resort/Cottage, Water access, No neighbours in the back, Wooded lot: hardwood trees, Street corner, Resort/Cottage, Water access, No neighbours in the back, Wooded lot: hardwood trees, Street corner, Resort/Cottage, Water access, No neighbours in the back, Wooded lot: hardwood trees, Street corner, Resort/Cottage |
| Bathroom / Washroom | Seperate shower, Seperate shower, Seperate shower, Seperate shower, Seperate shower |
| Available services | Fire detector, Fire detector, Fire detector, Fire detector, Fire detector |
| Basement | 6 feet and over, Finished basement, 6 feet and over, Finished basement, 6 feet and over, Finished basement, 6 feet and over, Finished basement, 6 feet and over, Finished basement |
| Parking | Outdoor, Outdoor, Outdoor, Outdoor, Outdoor |
| Sewage system | Purification field, Septic tank, Purification field, Septic tank, Purification field, Septic tank, Purification field, Septic tank, Purification field, Septic tank |
| Window type | Crank handle, Crank handle, Crank handle, Crank handle, Crank handle |
| Roofing | Asphalt shingles, Asphalt shingles, Asphalt shingles, Asphalt shingles, Asphalt shingles |
| Topography | Flat, Flat, Flat, Flat, Flat |
| Zoning | Residential, Vacationing area, Residential, Vacationing area, Residential, Vacationing area, Residential, Vacationing area, Residential, Vacationing area |
| Equipment available | Ventilation system, Wall-mounted heat pump, Furnished, Ventilation system, Wall-mounted heat pump, Furnished, Ventilation system, Wall-mounted heat pump, Furnished, Ventilation system, Wall-mounted heat pump, Furnished, Ventilation system, Wall-mounted heat pump, Furnished |
| Proximity | Cross-country skiing, Snowmobile trail, Cross-country skiing, Snowmobile trail, Cross-country skiing, Snowmobile trail, Cross-country skiing, Snowmobile trail, Cross-country skiing, Snowmobile trail |
marital
age
household income
Age of Immigration
common languages
education
ownership
Gender
construction date
Occupied Dwellings
employment
transportation to work
work location
| BUILDING | |
|---|---|
| Type | Bungalow |
| Style | Detached |
| Dimensions | 10.17x9.58 M |
| Lot Size | 1,706 MC |
| Floors | 0 |
| Year Constructed | 2023 |
| EVALUATION | |
|---|---|
| Year | 0 |
| Lot | $ 0 |
| Building | $ 0 |
| Total | $ 0 |
| EXPENSES | |
|---|---|
| Municipal Taxes | $ 0 / year |
| School taxes (2024) | $ 278 / year |

