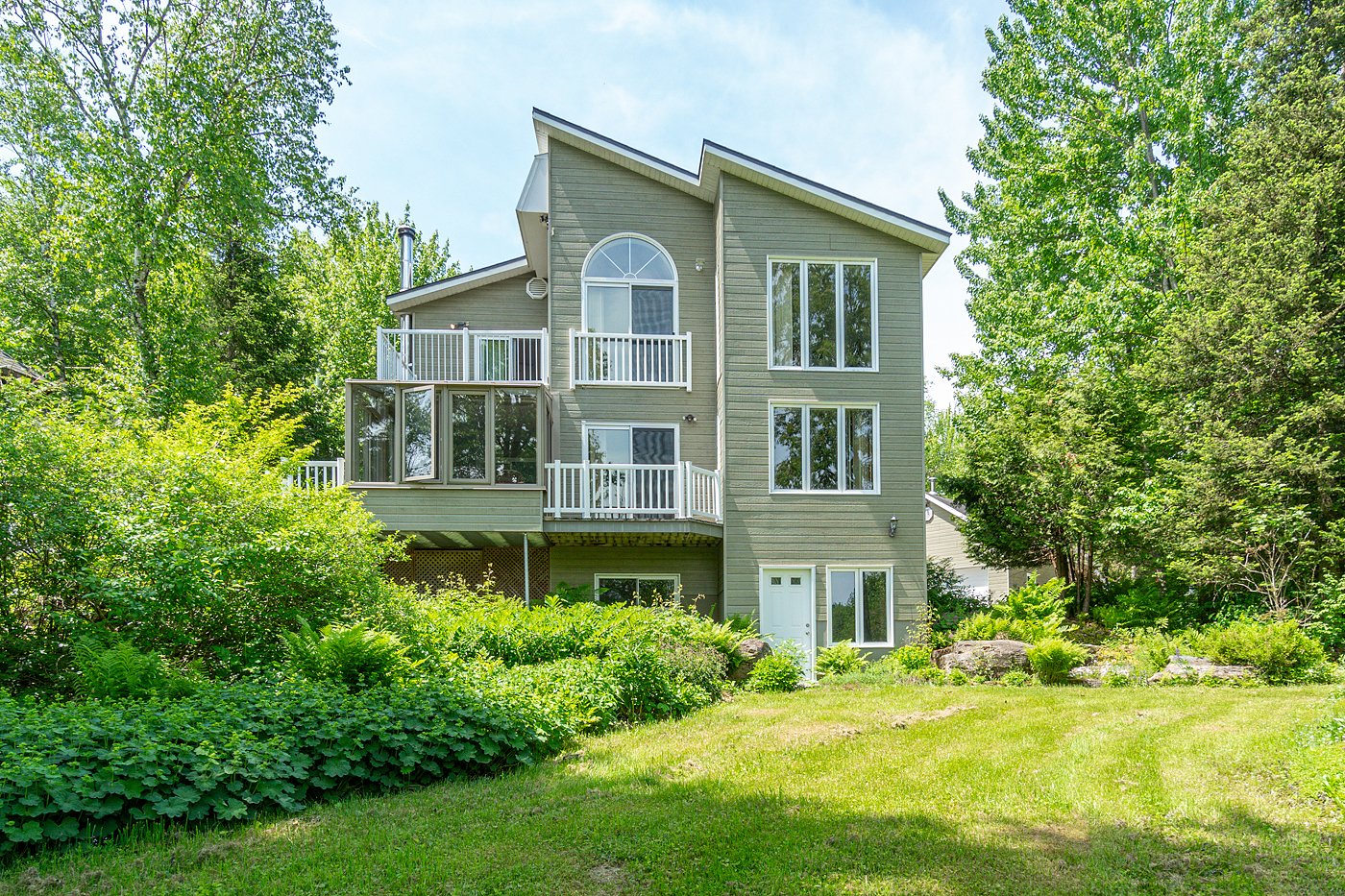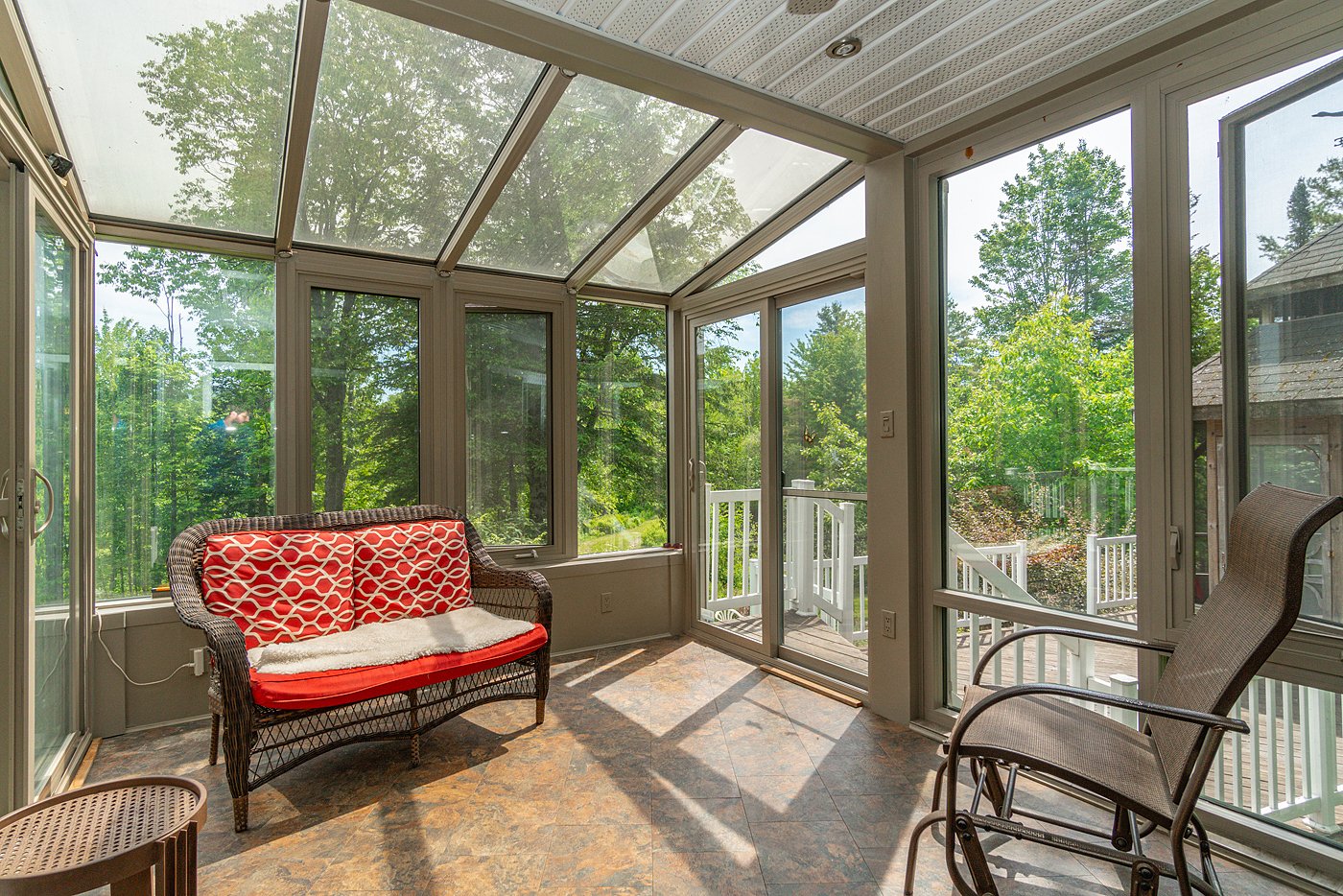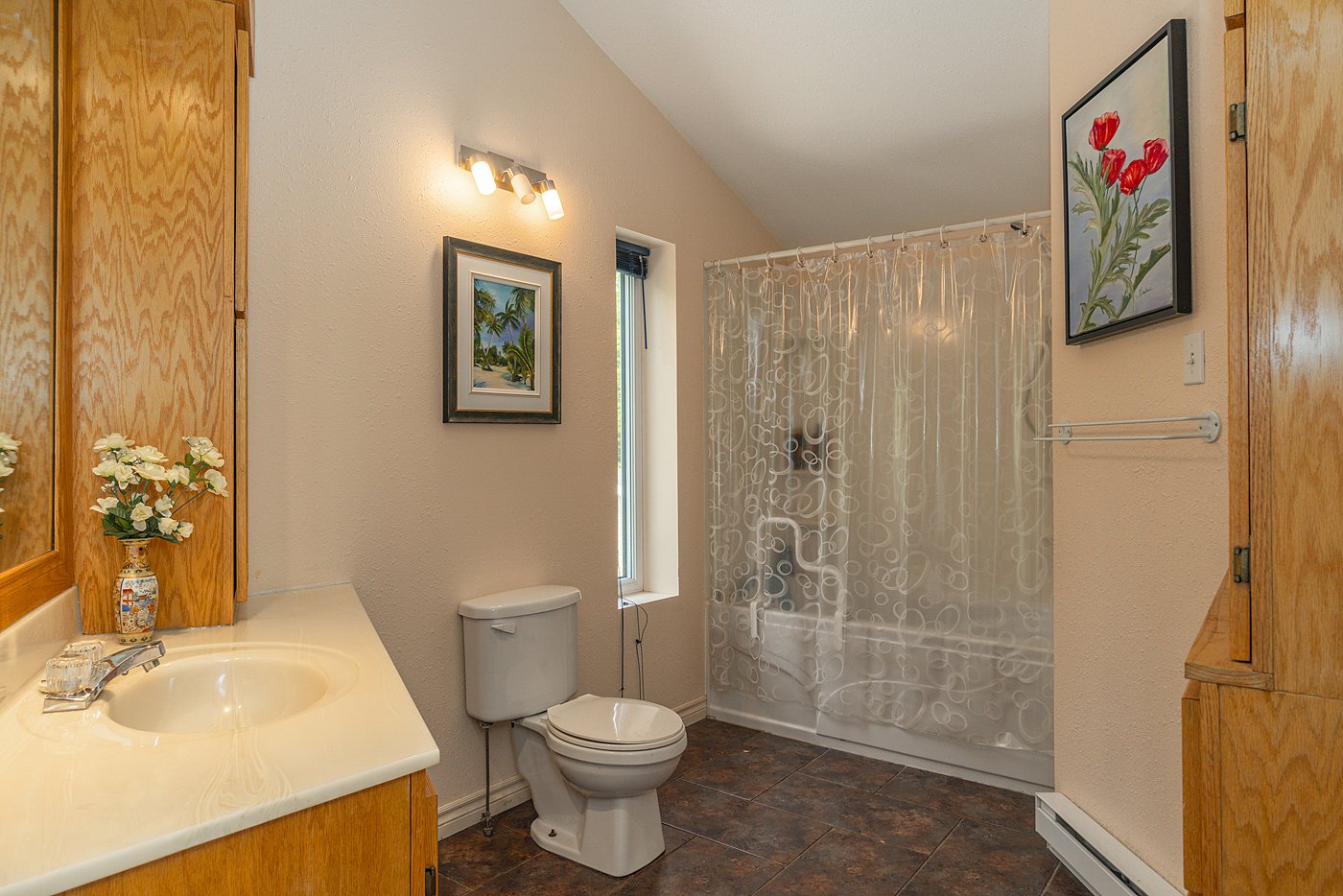Broker's Remark
Discover this unique house located on a vast wooded lot, offering perfect harmony with nature. The original architecture includes a mezzanine and numerous balconies, ideal for enjoying the surrounding setting. As soon as you enter, the open-air kitchen with dining room and the 4-season solarium, then the living room flooded with light, welcome you warmly. Upstairs, the spacious mezzanine and master bedroom with private balcony add a touch of exclusivity. The finished basement with independent entrance can be transformed into a rental apartment. Two double garages and several patios complete this property.
Addendum
BORDERED BY A LAKE AND A POND.
This unique house located in the heart of a vast wooded lot
offers you an experience of living in harmony with nature.
The house and the 1st garage are made of insulating
polystyrene formwork and reinforced concrete
As soon as you enter, you will be greeted by the spacious
entrance hall equipped with a wardrobe. The kitchen is
equipped with an independent lunch counter with practical
integrated oven and it opens onto a bright veranda via a
patio door. The adjacent dining room, also with a patio
door, leads to an outdoor patio. The living room, flooded
with light thanks to its large windows, offers you a
friendly and welcoming space.
The ground floor also includes a bathroom with corner
shower and washer-dryer facilities, as well as a more than
welcoming four-season solarium with its beautiful windows
and wood stove, this is the place dreamed of for moments of
relaxation in all seasons.
Upstairs, the spacious mezzanine serves as a family room,
offering breathtaking views of the grounds through its
large windows. The master bedroom has its own private
balcony, adding a touch of exclusivity. A second bedroom
and a bathroom with bath-shower complete this floor.
The fully finished basement offers a half-kitchen with gas
fireplace, a huge living room, a master bedroom, a bathroom
with corner shower, and storage space. With its independent
entrance, this space can easily be transformed into a
rental apartment.
The exterior of the property is equally impressive with two
double garages providing additional parking and storage.
The various balconies and patios, including one with a
wooden gazebo, increase the possibilities for enjoying the
outdoors.
This house benefits from access and living to Long Pond
Lake, walking trails, parks, and various shops. You will
also be just fifteen minutes from schools and restaurants.
This exceptional property combines modern comfort and
natural charm, offering an incomparable quality of life.
Only:
10 minutes from the municipality of EASTMAN
20 minutes from Magog and Mont-Orford
1h15 from Montreal
INCLUDED
Light fixtures, appliances, curtains, curtain poles, 13x20 carports, 3 pressed wood panels, wardrobe in the master bedroom,pedal boat, lawn mower and rowboat.
EXCLUDED
Furnishings, tools, cabinets in the garage








































