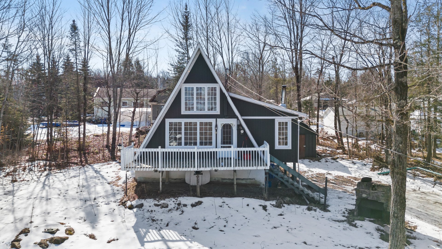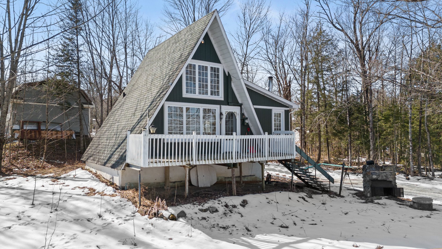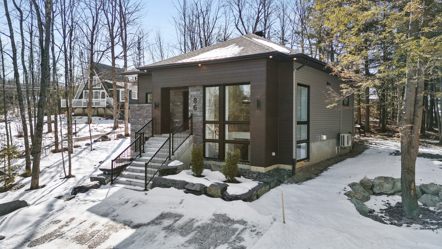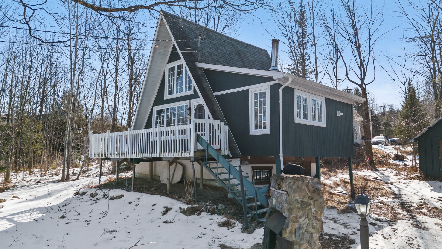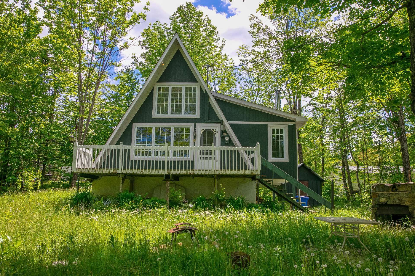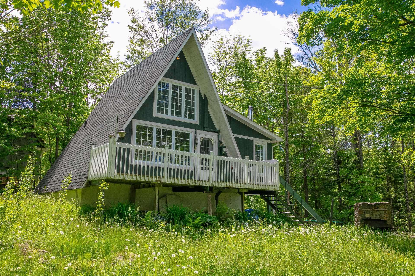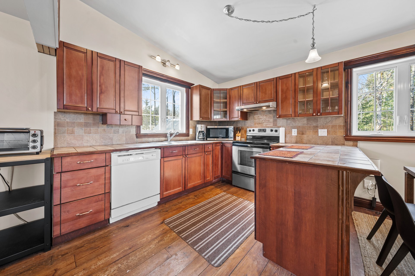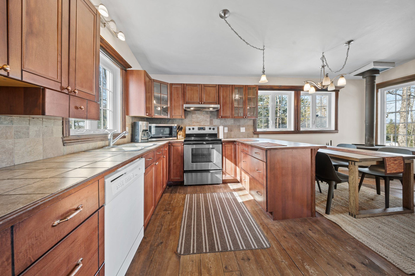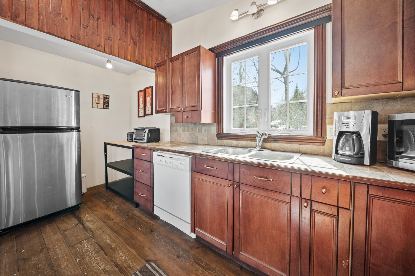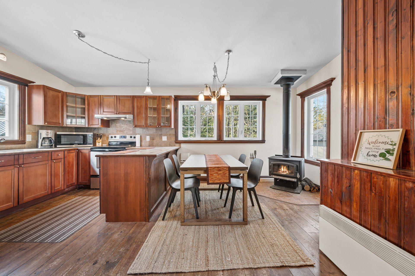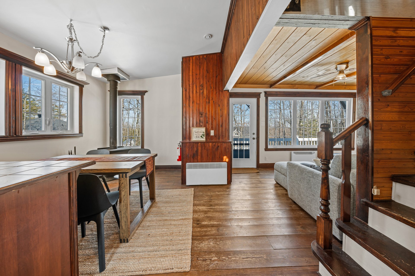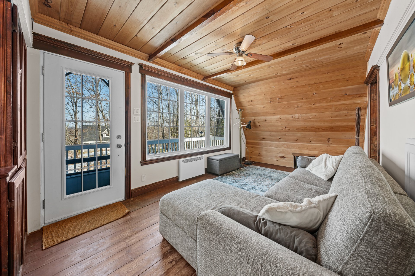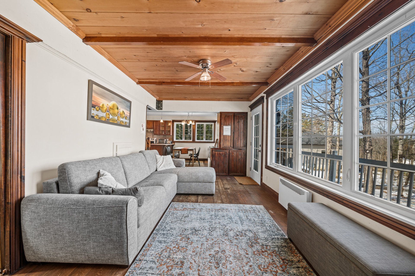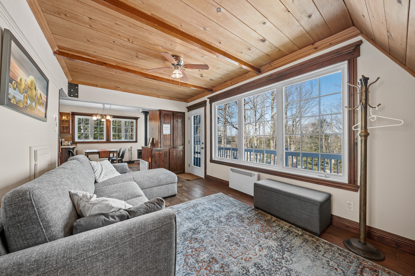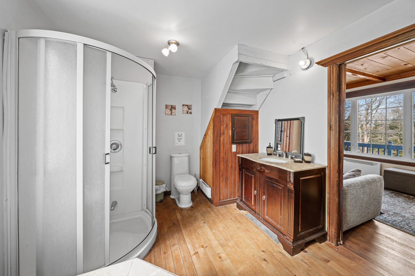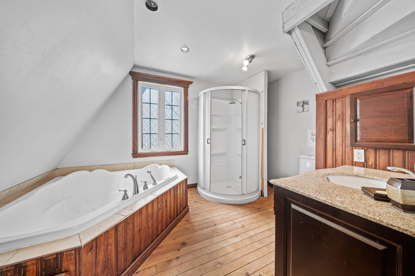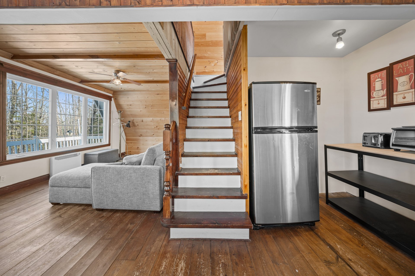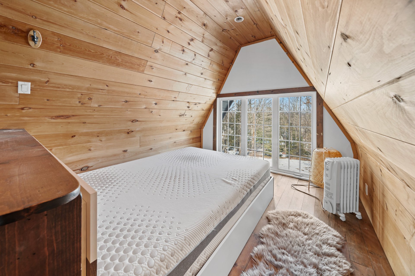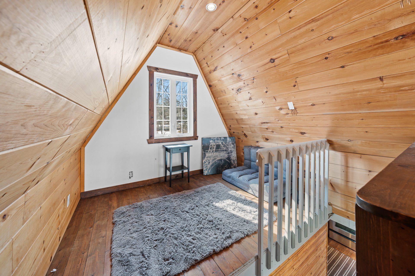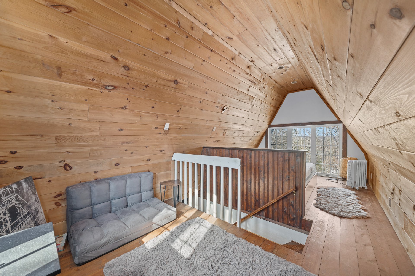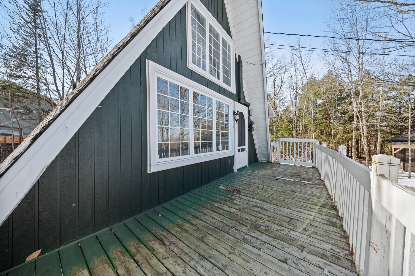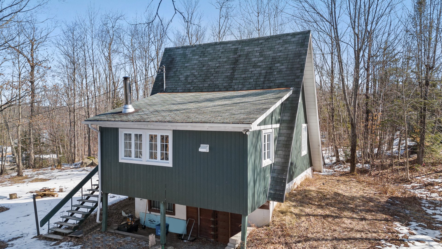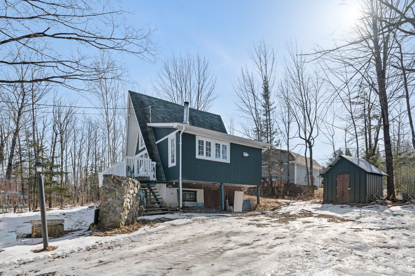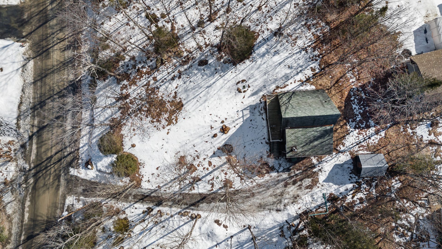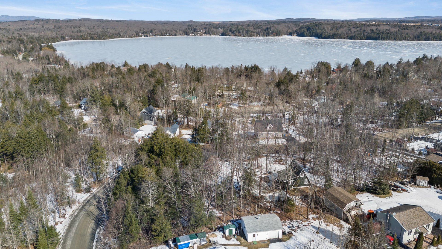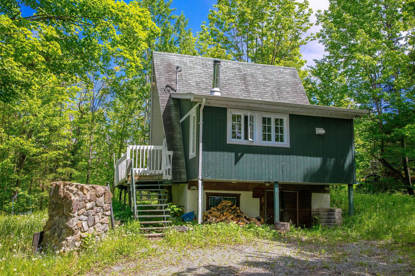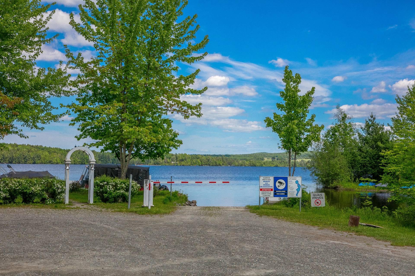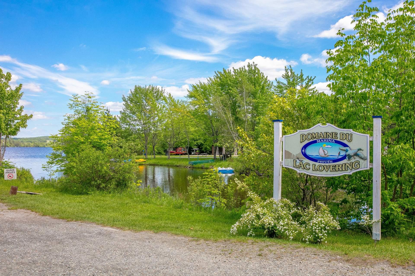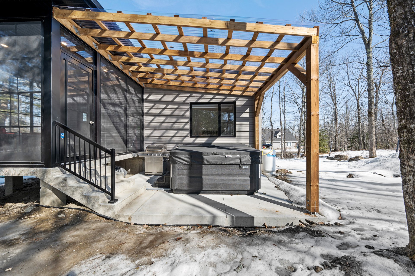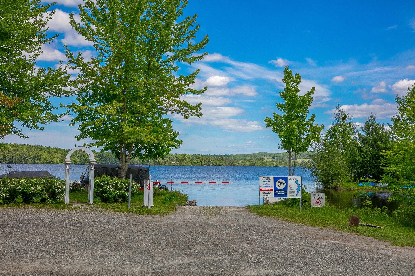- Follow Us:
- 438-387-5743
Broker's Remark
Welcome to this charming property near Lovering Lake. This charming home, with its rustic allure, welcomes you with enveloping warmth, with its wood-burning stove in the heart of the dining room and woodwork throughout the property. Its privileged access to Lac Lovering offers you a unique opportunity to enjoy wonderful getaways with family or friends.
Addendum
Nestled in an enchanting landscape, this charming home
offers privileged access to Lovering Lake, where the sun's
sparkling reflections mingle with the surrounding
tranquility. With its charming, rustic appearance, this
charming property is immediately appealing.
The wood panelling throughout the property lends the house
a natural elegance, in perfect harmony with its wooded
setting. Inside, a warm ambience envelops every nook and
cranny, welcoming residents into a cocoon of comfort. The
wood-burning stove sits majestically at the heart of the
dining room, radiating its gentle warmth and creating a
convivial atmosphere in which to gather with family and
friends.
Woodwork details add a touch of authenticity to every room.
Solid wood floors add a touch of rustic character, while
large windows let in natural light and offer stunning views
of the surrounding landscape.
Outside, an inviting terrace offers the ideal space to
relax and enjoy the gentle summer breeze, while admiring
the flamboyant sunsets.
| BUILDING | |
|---|---|
| Type | Two or more storey |
| Style | Detached |
| Dimensions | 20.7x31 P |
| Lot Size | 34,959 PC |
| Floors | 0 |
| Year Constructed | 1970 |
| EVALUATION | |
|---|---|
| Year | 2025 |
| Lot | $ 115,600 |
| Building | $ 142,900 |
| Total | $ 258,500 |
| EXPENSES | |
|---|---|
| Municipal Taxes (2025) | $ 1656 / year |
| School taxes (2025) | $ 146 / year |
| ROOM DETAILS | |||
|---|---|---|---|
| Room | Dimensions | Level | Flooring |
| Kitchen | 12.5 x 8.11 P | Ground Floor | Wood |
| Dining room | 9.10 x 7 P | Ground Floor | Wood |
| Living room | 12.10 x 9.10 P | Ground Floor | Wood |
| Bathroom | 11.2 x 9.1 P | Ground Floor | Wood |
| Den | 9.7 x 6.9 P | 2nd Floor | Wood |
| Bedroom | 9.10 x 9.7 P | 2nd Floor | Wood |
| Storage | 21.4 x 17.2 P | Basement | Concrete |
| CHARACTERISTICS | |
|---|---|
| Driveway | Double width or more, Not Paved, Double width or more, Not Paved, Double width or more, Not Paved, Double width or more, Not Paved, Double width or more, Not Paved |
| Cupboard | Wood, Wood, Wood, Wood, Wood |
| Heating system | Space heating baseboards, Electric baseboard units, Space heating baseboards, Electric baseboard units, Space heating baseboards, Electric baseboard units, Space heating baseboards, Electric baseboard units, Space heating baseboards, Electric baseboard units |
| Water supply | Surface well, Surface well, Surface well, Surface well, Surface well |
| Heating energy | Electricity, Electricity, Electricity, Electricity, Electricity |
| Windows | PVC, PVC, PVC, PVC, PVC |
| Foundation | Poured concrete, Concrete block, Poured concrete, Concrete block, Poured concrete, Concrete block, Poured concrete, Concrete block, Poured concrete, Concrete block |
| Hearth stove | Wood burning stove, Wood burning stove, Wood burning stove, Wood burning stove, Wood burning stove |
| Siding | Wood, Wood, Wood, Wood, Wood |
| Distinctive features | Water access, Wooded lot: hardwood trees, Navigable, Resort/Cottage, Water access, Wooded lot: hardwood trees, Navigable, Resort/Cottage, Water access, Wooded lot: hardwood trees, Navigable, Resort/Cottage, Water access, Wooded lot: hardwood trees, Navigable, Resort/Cottage, Water access, Wooded lot: hardwood trees, Navigable, Resort/Cottage |
| Proximity | Park - green area, Park - green area, Park - green area, Park - green area, Park - green area |
| Bathroom / Washroom | Jacuzzi bath-tub, Jacuzzi bath-tub, Jacuzzi bath-tub, Jacuzzi bath-tub, Jacuzzi bath-tub |
| Basement | 6 feet and over, Unfinished, Separate entrance, 6 feet and over, Unfinished, Separate entrance, 6 feet and over, Unfinished, Separate entrance, 6 feet and over, Unfinished, Separate entrance, 6 feet and over, Unfinished, Separate entrance |
| Parking | Outdoor, Outdoor, Outdoor, Outdoor, Outdoor |
| Sewage system | Purification field, Septic tank, Purification field, Septic tank, Purification field, Septic tank, Purification field, Septic tank, Purification field, Septic tank |
| Window type | Crank handle, Crank handle, Crank handle, Crank handle, Crank handle |
| Roofing | Asphalt shingles, Asphalt shingles, Asphalt shingles, Asphalt shingles, Asphalt shingles |
| Topography | Flat, Flat, Flat, Flat, Flat |
| Zoning | Residential, Residential, Residential, Residential, Residential |
marital
age
household income
Age of Immigration
common languages
education
ownership
Gender
construction date
Occupied Dwellings
employment
transportation to work
work location
| BUILDING | |
|---|---|
| Type | Two or more storey |
| Style | Detached |
| Dimensions | 20.7x31 P |
| Lot Size | 34,959 PC |
| Floors | 0 |
| Year Constructed | 1970 |
| EVALUATION | |
|---|---|
| Year | 2025 |
| Lot | $ 115,600 |
| Building | $ 142,900 |
| Total | $ 258,500 |
| EXPENSES | |
|---|---|
| Municipal Taxes (2025) | $ 1656 / year |
| School taxes (2025) | $ 146 / year |

