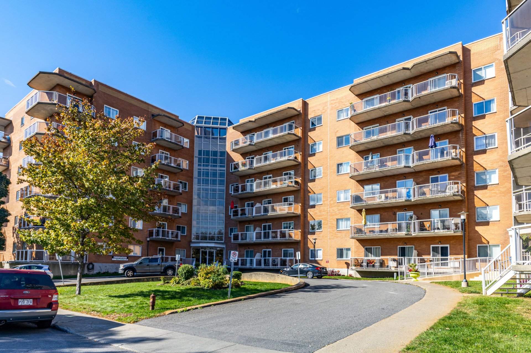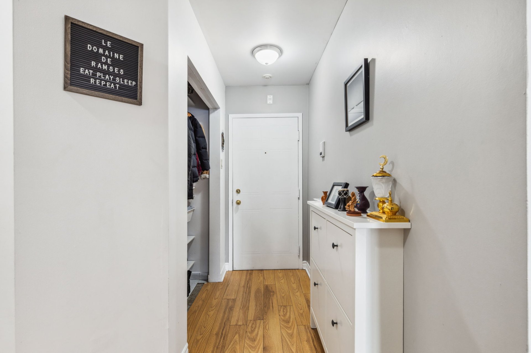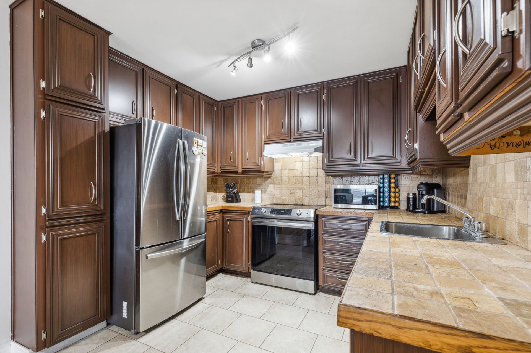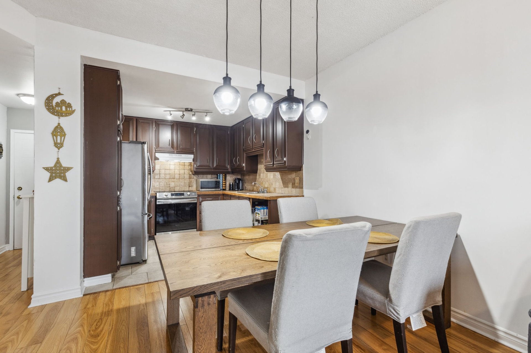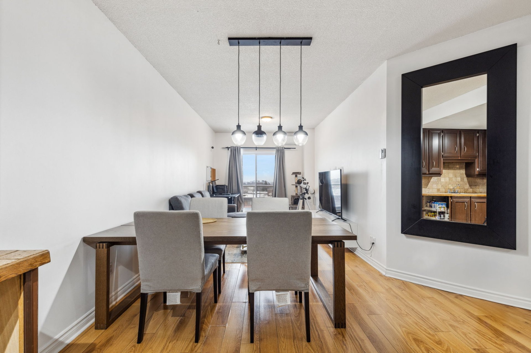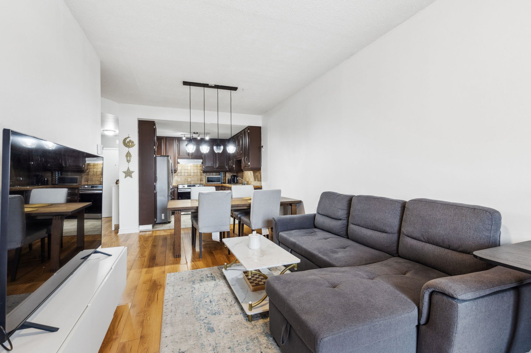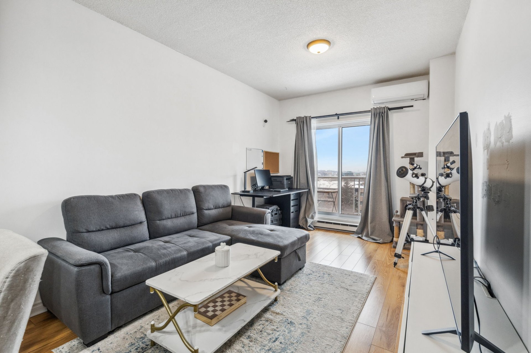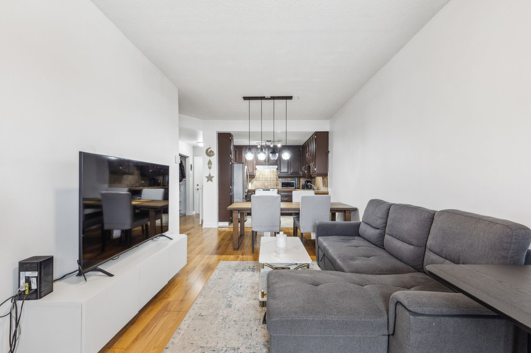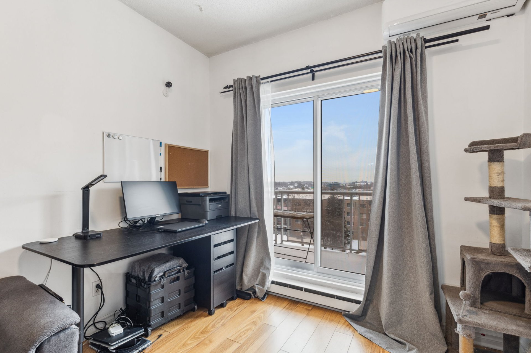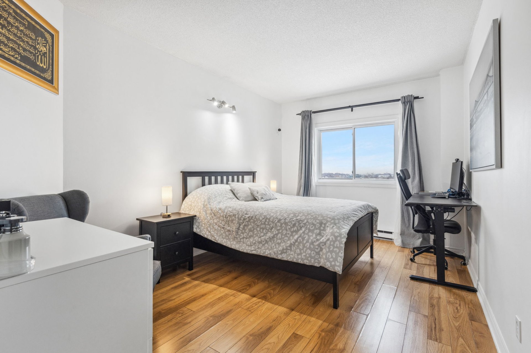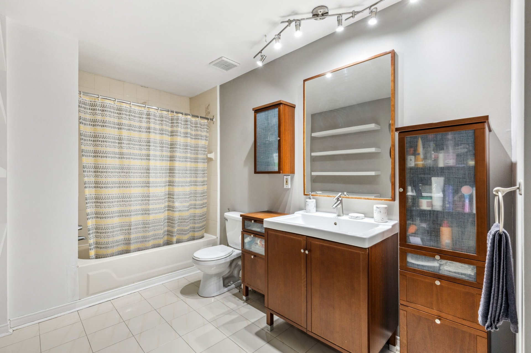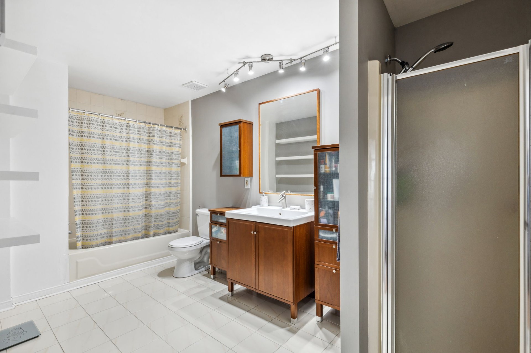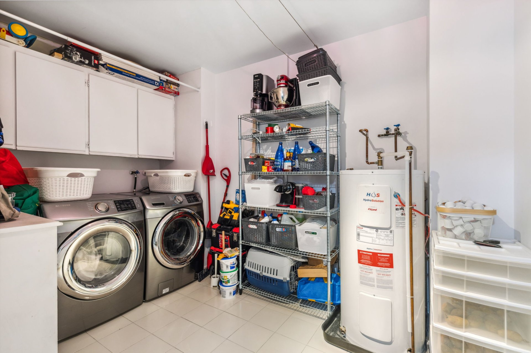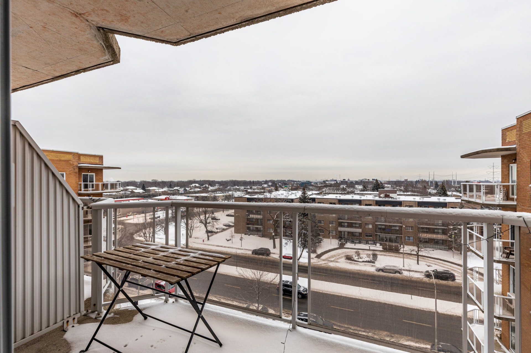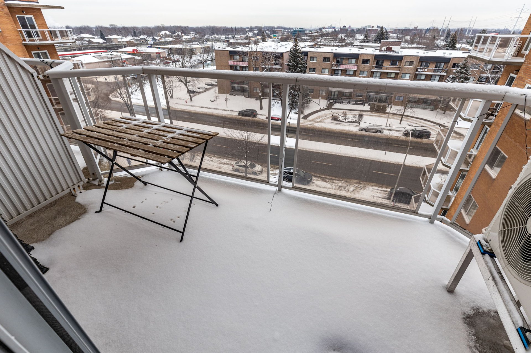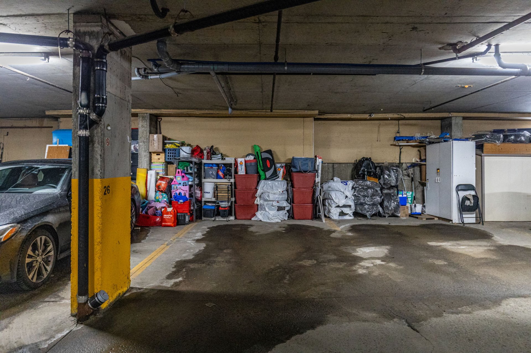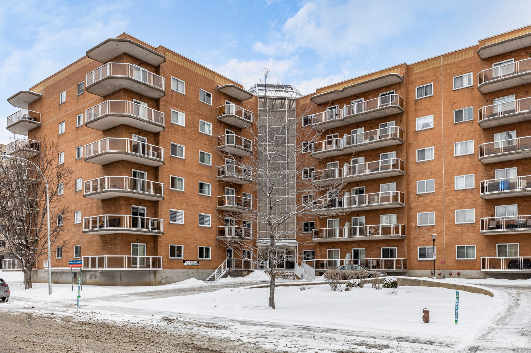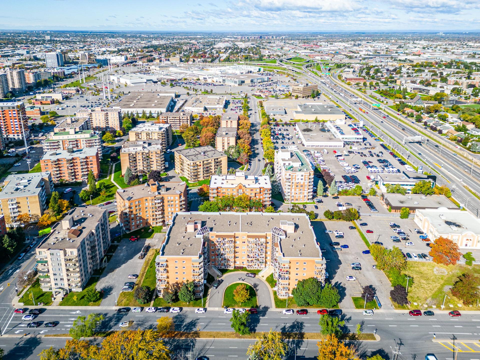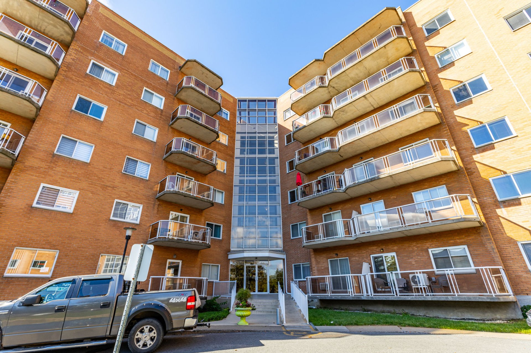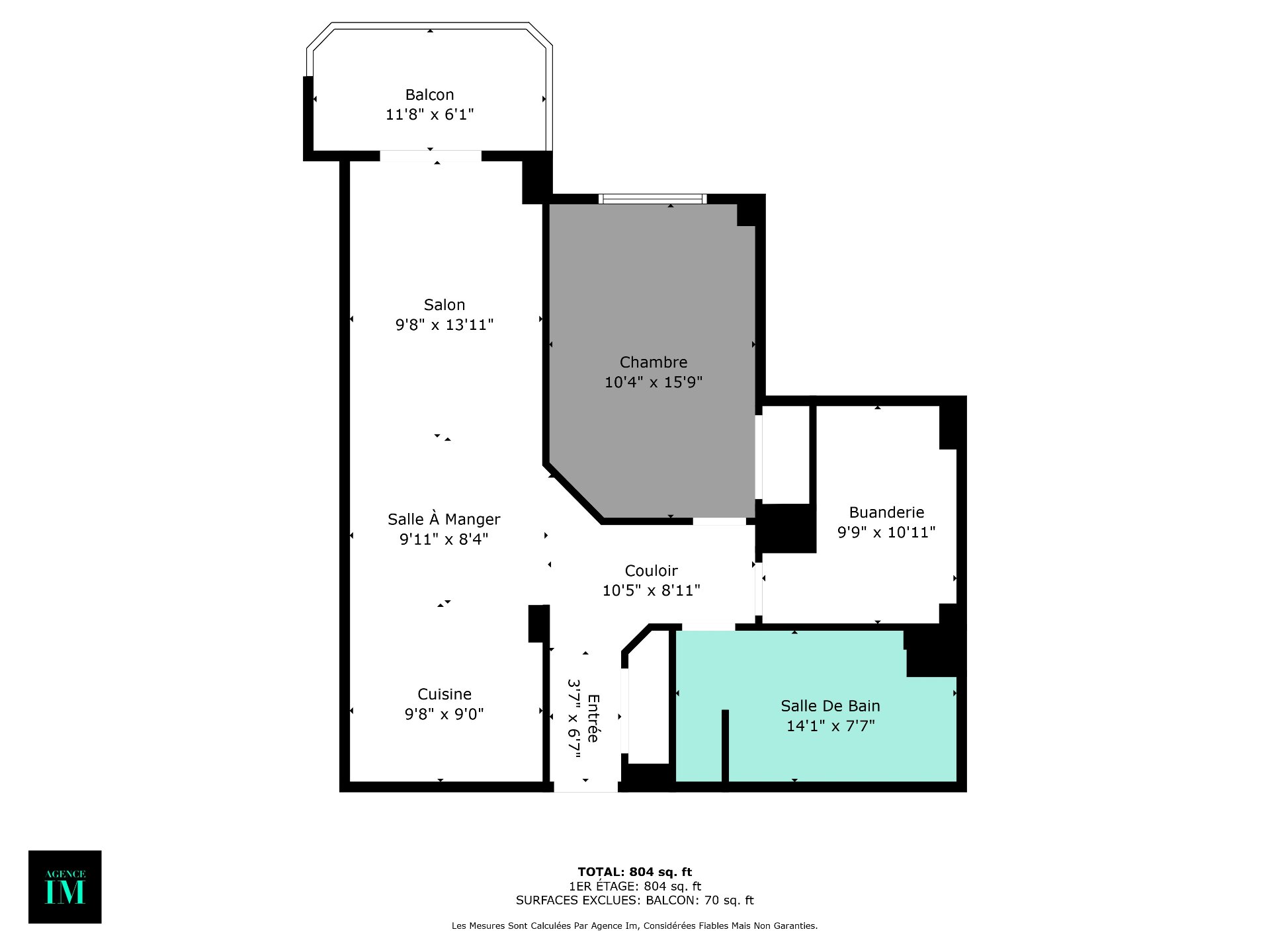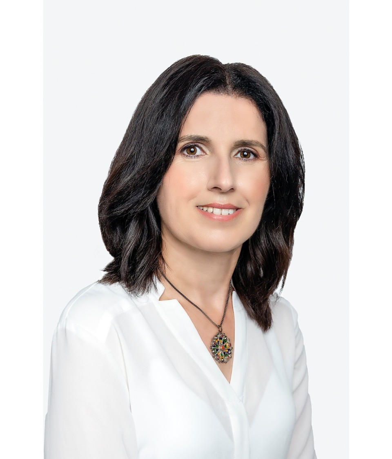- Follow Us:
- 438-387-5743
Broker's Remark
This large 3.5 with over 800 square feet of living space, located on the top floor, will seduce you with its bright ambience and optimized layout. The vast private balcony offers unobstructed views, ideal for your sunny mornings. The recently modernized interior features quality materials and contemporary design. The layout of the rooms maximizes space and comfort, offering fluid circulation and abundant natural light. A large bedroom, a garage, lots of storage, kitchen, dining room and open concept living room. A real favorite in a sought-after location.
Addendum
- Large balcony, elevator and indoor parking
- Close to public transportation :
Radisson metro station
Future Blue Line station within walking distance
Buses 18 and 44
- Nearby shopping malls :
Galeries d'Anjou
Place Versailles
- Located on the top floor, enjoy the morning sun on the
balcony with views of the South Shore and mountains
- Quiet neighborhood and superior soundproofing
- Video surveillance system at entrance for added security
- Large, tastefully renovated rooms (floors, cabinets,
windows)
- Large bathroom with separate shower
- Spacious storage room with space for washer, dryer, bikes
or workshop
- Heated underground parking for winter convenience
INCLUDED
Lighting, wall-mounted heat pump, curtains and pole
| BUILDING | |
|---|---|
| Type | Apartment |
| Style | Detached |
| Dimensions | 9.41x9.42 M |
| Lot Size | 64 MC |
| Floors | 6 |
| Year Constructed | 1990 |
| EVALUATION | |
|---|---|
| Year | 2025 |
| Lot | $ 51,300 |
| Building | $ 218,900 |
| Total | $ 270,200 |
| EXPENSES | |
|---|---|
| Energy cost | $ 820 / year |
| Co-ownership fees | $ 3000 / year |
| Common expenses/Rental | $ 1980 / year |
| Municipal Taxes (2025) | $ 1920 / year |
| School taxes (2025) | $ 197 / year |
| ROOM DETAILS | |||
|---|---|---|---|
| Room | Dimensions | Level | Flooring |
| Hallway | 14.1 x 7.7 P | AU | Floating floor |
| Other | 10.5 x 8.11 P | AU | Floating floor |
| Kitchen | 9.8 x 9 P | AU | Ceramic tiles |
| Dining room | 9.11 x 8.4 P | AU | Floating floor |
| Living room | 9.8 x 13.11 P | AU | Floating floor |
| Bedroom | 10.4 x 15.9 P | AU | Floating floor |
| Bathroom | 14.1 x 7.7 P | AU | Ceramic tiles |
| Laundry room | 9.9 x 10.11 P | AU | Ceramic tiles |
| CHARACTERISTICS | |
|---|---|
| Landscaping | Landscape, Landscape, Landscape, Landscape, Landscape |
| Heating system | Electric baseboard units, Electric baseboard units, Electric baseboard units, Electric baseboard units, Electric baseboard units |
| Water supply | Municipality, Municipality, Municipality, Municipality, Municipality |
| Heating energy | Electricity, Electricity, Electricity, Electricity, Electricity |
| Equipment available | Other, Entry phone, Wall-mounted heat pump, Other, Entry phone, Wall-mounted heat pump, Other, Entry phone, Wall-mounted heat pump, Other, Entry phone, Wall-mounted heat pump, Other, Entry phone, Wall-mounted heat pump |
| Easy access | Elevator, Elevator, Elevator, Elevator, Elevator |
| Windows | PVC, PVC, PVC, PVC, PVC |
| Garage | Heated, Fitted, Heated, Fitted, Heated, Fitted, Heated, Fitted, Heated, Fitted |
| Rental appliances | Water heater, Water heater, Water heater, Water heater, Water heater |
| Siding | Brick, Brick, Brick, Brick, Brick |
| Proximity | Highway, Golf, Park - green area, Elementary school, High school, Public transport, Bicycle path, Daycare centre, Highway, Golf, Park - green area, Elementary school, High school, Public transport, Bicycle path, Daycare centre, Highway, Golf, Park - green area, Elementary school, High school, Public transport, Bicycle path, Daycare centre, Highway, Golf, Park - green area, Elementary school, High school, Public transport, Bicycle path, Daycare centre, Highway, Golf, Park - green area, Elementary school, High school, Public transport, Bicycle path, Daycare centre |
| Available services | Fire detector, Visitor parking, Indoor storage space, Fire detector, Visitor parking, Indoor storage space, Fire detector, Visitor parking, Indoor storage space, Fire detector, Visitor parking, Indoor storage space, Fire detector, Visitor parking, Indoor storage space |
| Basement | No basement, No basement, No basement, No basement, No basement |
| Parking | Garage, Garage, Garage, Garage, Garage |
| Sewage system | Municipal sewer, Municipal sewer, Municipal sewer, Municipal sewer, Municipal sewer |
| Window type | Sliding, Sliding, Sliding, Sliding, Sliding |
| Topography | Flat, Flat, Flat, Flat, Flat |
| View | Panoramic, City, Panoramic, City, Panoramic, City, Panoramic, City, Panoramic, City |
| Zoning | Residential, Residential, Residential, Residential, Residential |
| Driveway | Asphalt, Asphalt, Asphalt, Asphalt, Asphalt |
marital
age
household income
Age of Immigration
common languages
education
ownership
Gender
construction date
Occupied Dwellings
employment
transportation to work
work location
| BUILDING | |
|---|---|
| Type | Apartment |
| Style | Detached |
| Dimensions | 9.41x9.42 M |
| Lot Size | 64 MC |
| Floors | 6 |
| Year Constructed | 1990 |
| EVALUATION | |
|---|---|
| Year | 2025 |
| Lot | $ 51,300 |
| Building | $ 218,900 |
| Total | $ 270,200 |
| EXPENSES | |
|---|---|
| Energy cost | $ 820 / year |
| Co-ownership fees | $ 3000 / year |
| Common expenses/Rental | $ 1980 / year |
| Municipal Taxes (2025) | $ 1920 / year |
| School taxes (2025) | $ 197 / year |

