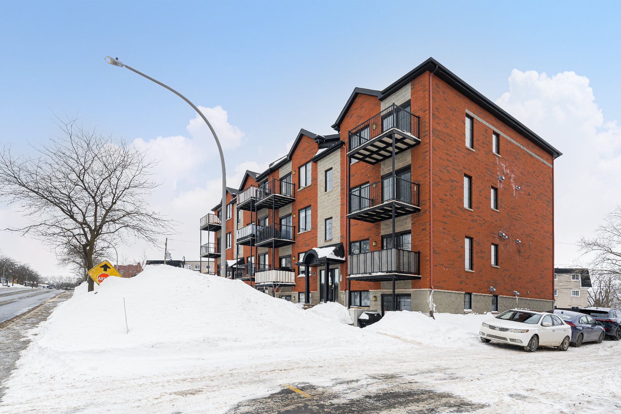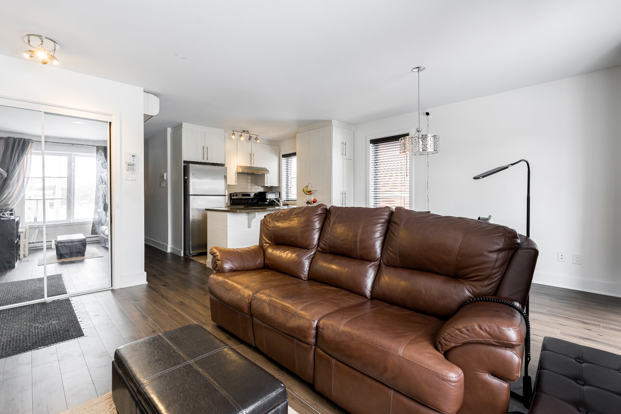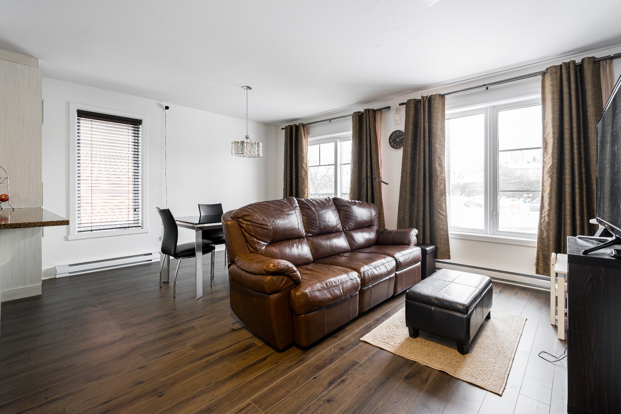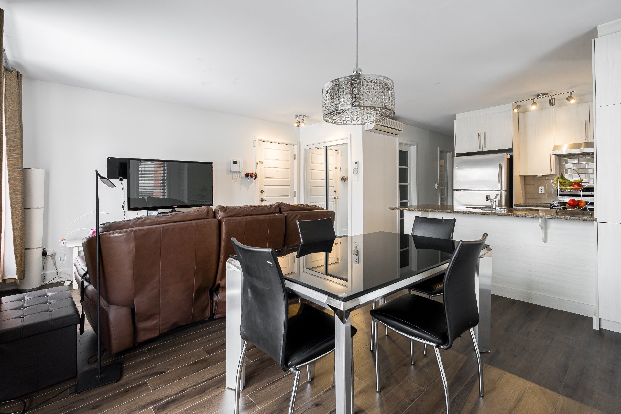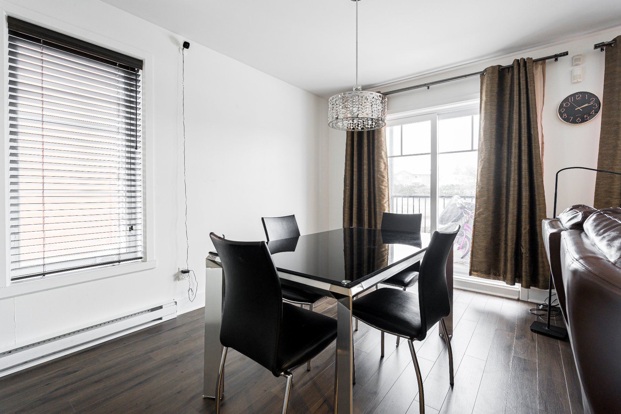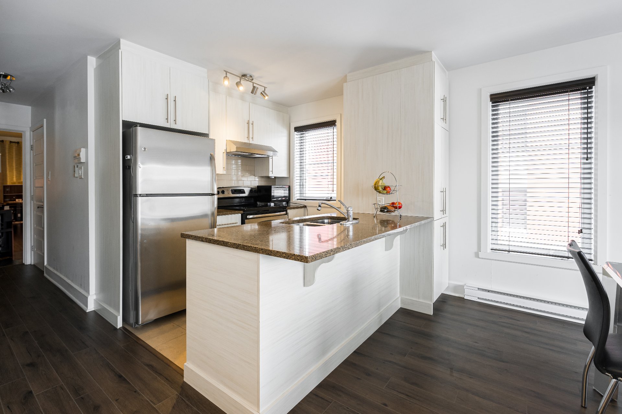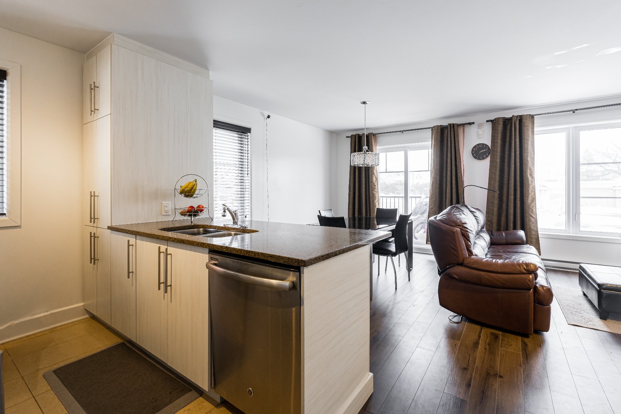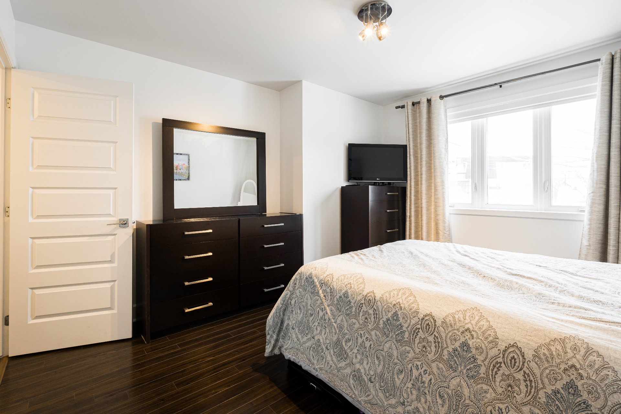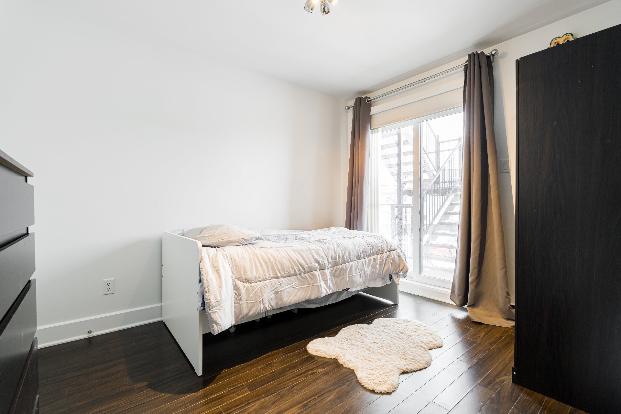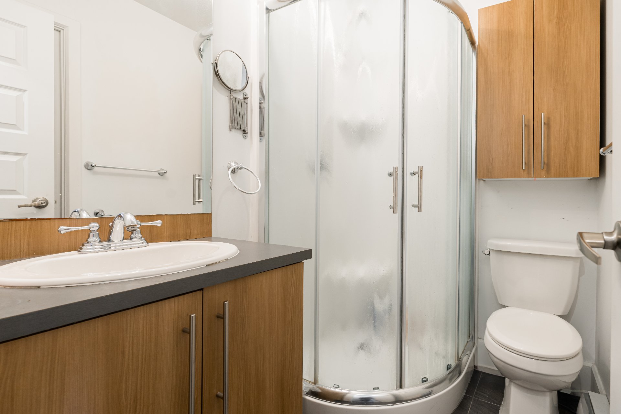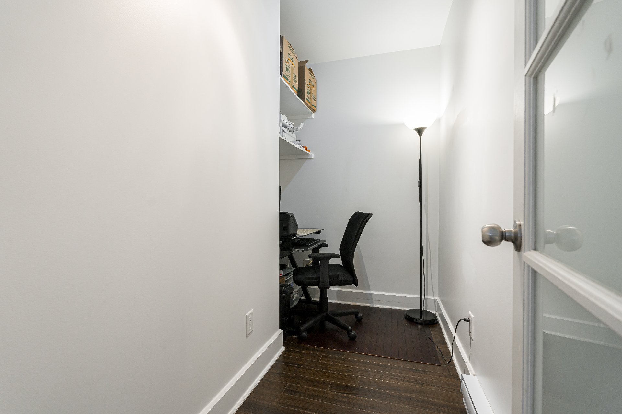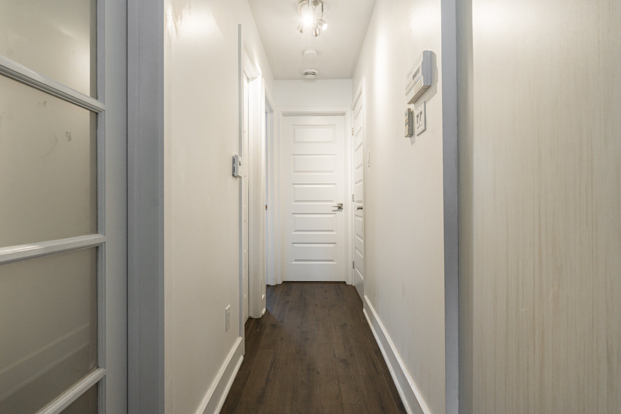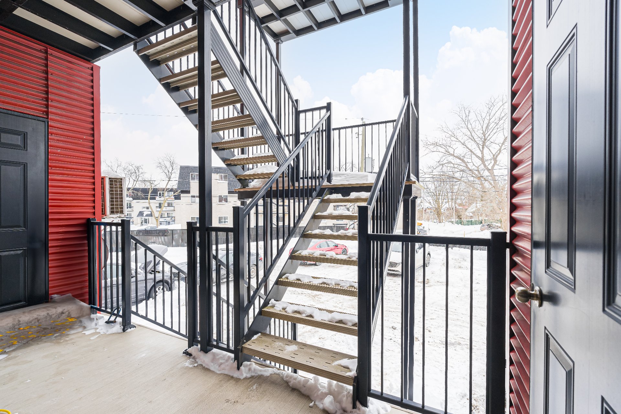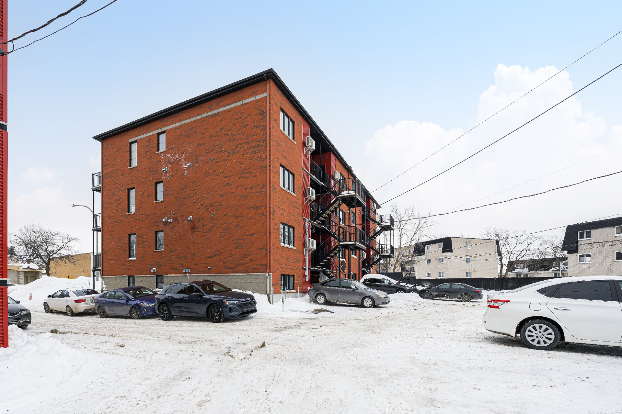- Follow Us:
- 438-387-5743
Broker's Remark
Discover this stunning corner condo offering abundant natural light, ideally located in the West Island. This 2-bedroom, 2-bathroom unit features high-end finishes and an open-concept living space leading to a modern, fully equipped kitchen. Enjoy the added convenience of a closed office, perfect for remote work. Two parking spaces and a storage area on the balcony complete the package. Visits start on Saturday, March 1st, from 3 PM to 5 PM by appointment only. Open House Sunday March 2nd from 2-4pm. Don't miss this opportunity!
Addendum
This magnificent, bright, and spacious condo features 2
bedrooms, including a primary with an ensuite bathroom, a
dedicated office space, and two balconies--perfect for
enjoying the outdoors.
With two outdoor parking spaces, a storage area, in-unit
washer and dryer, and high-quality finishes, it offers both
comfort and convenience.
Ideally located in Sainte-Geneviève, between St-Charles and
St-Jean, it provides easy access to all amenities:
- Grocery stores, pharmacies, and essential services
- Carrefour Fairview and numerous shops
- Schools and Cégep Gérald-Godin nearby
- Quick access to the REM and public transit
- Parks and municipal pools just minutes away
- A perfect location for a practical and enjoyable
lifestyle!
*The seller's broker under the brokerage contract must
inform the buyer that he cannot represent him and defend
his interests, and must recommend that he be represented by
another broker of his choice. If the buyer chooses not to
be represented, the seller's broker will treat him fairly
and provide him with objective information relevant to the
transaction.
INCLUDED
Refrigerator, stove and hood vent, dishwasher, washer and dryer. All light fixtures. All blinds and curtains and rods.
EXCLUDED
Security cameras (2)
| BUILDING | |
|---|---|
| Type | Apartment |
| Style | Detached |
| Dimensions | 13.27x6.44 M |
| Lot Size | 0 |
| Floors | 4 |
| Year Constructed | 2013 |
| EVALUATION | |
|---|---|
| Year | 2025 |
| Lot | $ 42,700 |
| Building | $ 246,000 |
| Total | $ 288,700 |
| EXPENSES | |
|---|---|
| Co-ownership fees | $ 4020 / year |
| Municipal Taxes (2025) | $ 2062 / year |
| School taxes (2024) | $ 229 / year |
| ROOM DETAILS | |||
|---|---|---|---|
| Room | Dimensions | Level | Flooring |
| Hallway | 5.4 x 3.4 P | 2nd Floor | Ceramic tiles |
| Living room | 8.1 x 10.11 P | 2nd Floor | Floating floor |
| Dining room | 8.4 x 10.2 P | 2nd Floor | Floating floor |
| Kitchen | 8.6 x 8.6 P | 2nd Floor | Ceramic tiles |
| Bathroom | 6.1 x 4.10 P | 2nd Floor | Ceramic tiles |
| Bedroom | 8.11 x 11.5 P | 2nd Floor | Floating floor |
| Primary bedroom | 13.11 x 10 P | 2nd Floor | Floating floor |
| Dining room | 4.10 x 8 P | 2nd Floor | Ceramic tiles |
| Walk-in closet | 3.6 x 3.9 P | 2nd Floor | Floating floor |
| Home office | 8.10 x 3.8 P | 2nd Floor | Floating floor |
| CHARACTERISTICS | |
|---|---|
| Heating system | Space heating baseboards, Electric baseboard units |
| Water supply | Municipality |
| Heating energy | Electricity |
| Equipment available | Entry phone, Ventilation system, Wall-mounted air conditioning |
| Proximity | Highway, Cegep, Golf, Hospital, Park - green area, Elementary school, High school, Public transport, Bicycle path, Cross-country skiing, Daycare centre, Réseau Express Métropolitain (REM) |
| Parking | Outdoor |
| Sewage system | Municipal sewer |
| Zoning | Residential |
| Cadastre - Parking (included in the price) | Driveway |
marital
age
household income
Age of Immigration
common languages
education
ownership
Gender
construction date
Occupied Dwellings
employment
transportation to work
work location
| BUILDING | |
|---|---|
| Type | Apartment |
| Style | Detached |
| Dimensions | 13.27x6.44 M |
| Lot Size | 0 |
| Floors | 4 |
| Year Constructed | 2013 |
| EVALUATION | |
|---|---|
| Year | 2025 |
| Lot | $ 42,700 |
| Building | $ 246,000 |
| Total | $ 288,700 |
| EXPENSES | |
|---|---|
| Co-ownership fees | $ 4020 / year |
| Municipal Taxes (2025) | $ 2062 / year |
| School taxes (2024) | $ 229 / year |

