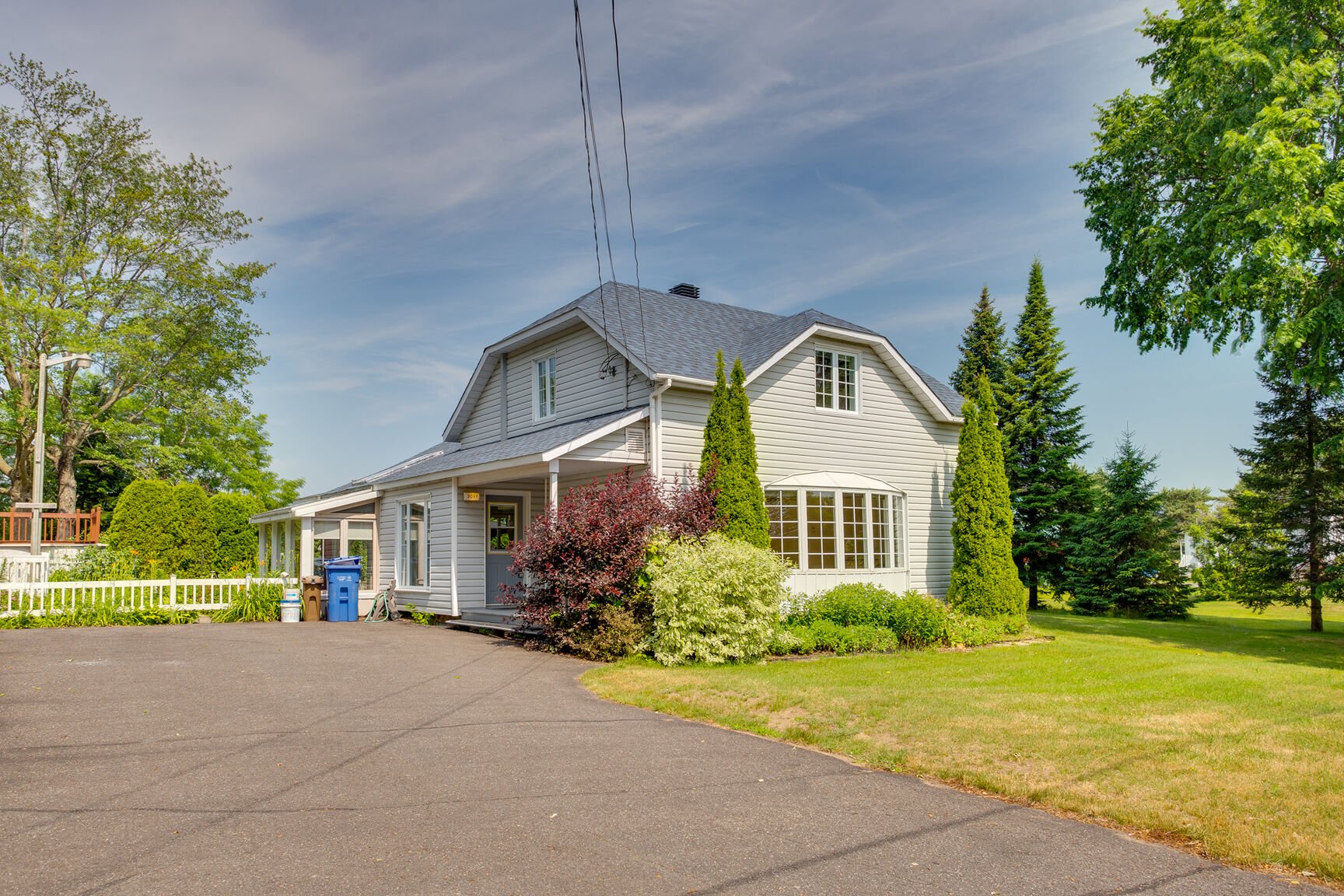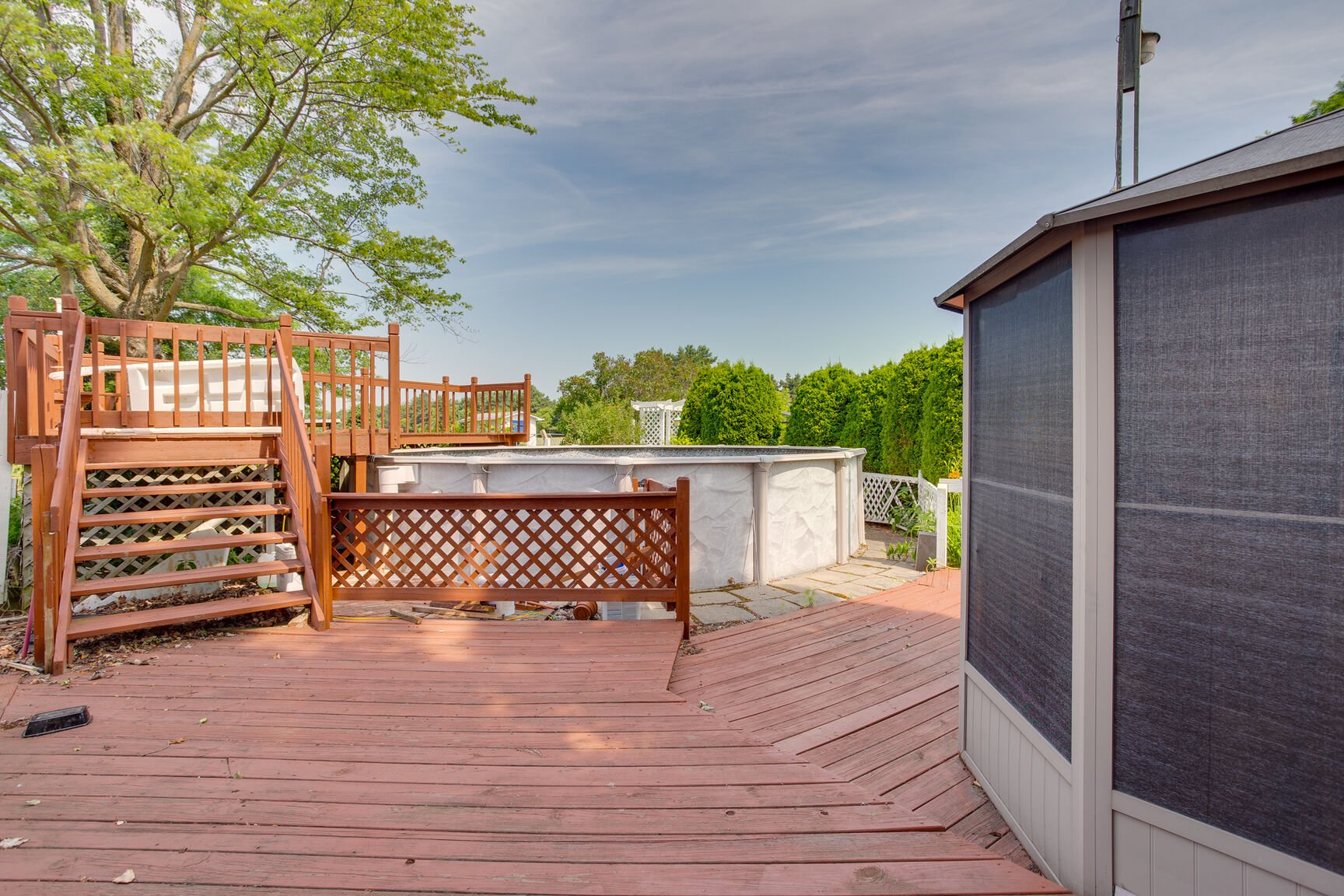- Follow Us:
- 438-387-5743
Broker's Remark
3 bedroom single family home on a 26,000 square foot lot. Large windows offering abundant natural light. Spacious garden ideal for crops. Century-old house rich in character and history. Spacious driveway for several cars. Wooden shed for additional storage. Above ground swimming pool with wooden terrace and gazebo included, perfect for relaxing in summer. Adjacent land classified heritage, preserving calm and historical charm. Property combining historical charm and modernity. Contact us for more information or to arrange a visit.
Addendum
3 bedroom single family home on a beautifully landscaped
26,000 square foot lot.
Main Features :
1. Large Windows: Enjoy abundant natural light thanks to
numerous windows.
2. Spacious Garden: Perfect for crops, this vast garden is
welcoming and functional.
3. Centennial House: A charming residence, rich in
character and history.
4. Spacious Driveway: The driveway can accommodate multiple
cars, providing convenient parking.
5. Wooden Shed: Ideal for additional storage or future
renovations.
6. Swimming pool and Terrace: Above-ground swimming pool
with wooden terrace and gazebo included, a perfect space to
relax on hot summer days.
Adjacent heritage-listed land:
The adjacent land is classified as heritage, ensuring
protection, calm and preservation of the historic charm of
the environment.
This unique property combines historic charm and modern
amenities, offering an exceptional living environment.
Contact us for more information or to arrange a visit.
INCLUDED
Swimming pool and its accessories, heating stove in the living room, antique agricultural appliances (2) on the grounds, swing, gazebo, light fixtures and curtains.
EXCLUDED
Lawn tractor.
| BUILDING | |
|---|---|
| Type | Two or more storey |
| Style | Detached |
| Dimensions | 38x37 P |
| Lot Size | 26,479 PC |
| Floors | 0 |
| Year Constructed | 1945 |
| EVALUATION | |
|---|---|
| Year | 2024 |
| Lot | $ 163,700 |
| Building | $ 168,500 |
| Total | $ 332,200 |
| EXPENSES | |
|---|---|
| Energy cost | $ 2110 / year |
| Municipal Taxes (2024) | $ 2996 / year |
| School taxes (2024) | $ 170 / year |
| ROOM DETAILS | |||
|---|---|---|---|
| Room | Dimensions | Level | Flooring |
| Kitchen | 14 x 11.5 P | Ground Floor | Linoleum |
| Dining room | 16 x 11.5 P | Ground Floor | Linoleum |
| Dining room | 15.11 x 11.4 P | Ground Floor | Linoleum |
| Living room | 24.7 x 11.7 P | Ground Floor | Wood |
| Bathroom | 10.10 x 6.1 P | Ground Floor | Ceramic tiles |
| Bathroom | 7.2 x 4.6 P | Ground Floor | Ceramic tiles |
| Primary bedroom | 18.2 x 9.1 P | 2nd Floor | Floating floor |
| Bedroom | 13.1 x 10.11 P | 2nd Floor | Floating floor |
| Bedroom | 11.1 x 5.1 P | 2nd Floor | Floating floor |
| Bedroom | 19.4 x 9.1 P | Basement | Carpet |
| Workshop | 22 x 11 P | Basement | Concrete |
| CHARACTERISTICS | |
|---|---|
| Cupboard | Melamine |
| Heating system | Electric baseboard units |
| Water supply | Municipality |
| Heating energy | Electricity |
| Windows | PVC |
| Foundation | Poured concrete, Stone |
| Siding | Vinyl |
| Distinctive features | No neighbours in the back, Wooded lot: hardwood trees |
| Pool | Above-ground |
| Proximity | Highway, Hospital, Park - green area, Elementary school, High school, Bicycle path, Cross-country skiing, Daycare centre, Snowmobile trail, ATV trail |
| Basement | Unfinished |
| Parking | Outdoor |
| Sewage system | Septic tank |
| Roofing | Asphalt shingles |
| Topography | Flat |
| Zoning | Residential |
| Window type | Tilt and turn |
| Driveway | Asphalt |
marital
age
household income
Age of Immigration
common languages
education
ownership
Gender
construction date
Occupied Dwellings
employment
transportation to work
work location
| BUILDING | |
|---|---|
| Type | Two or more storey |
| Style | Detached |
| Dimensions | 38x37 P |
| Lot Size | 26,479 PC |
| Floors | 0 |
| Year Constructed | 1945 |
| EVALUATION | |
|---|---|
| Year | 2024 |
| Lot | $ 163,700 |
| Building | $ 168,500 |
| Total | $ 332,200 |
| EXPENSES | |
|---|---|
| Energy cost | $ 2110 / year |
| Municipal Taxes (2024) | $ 2996 / year |
| School taxes (2024) | $ 170 / year |








































