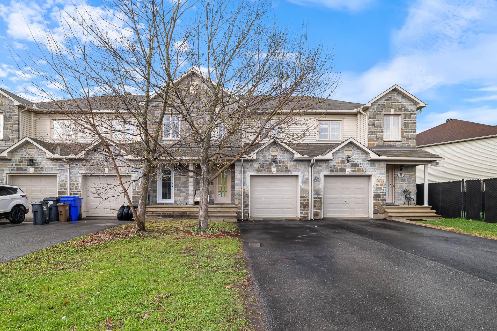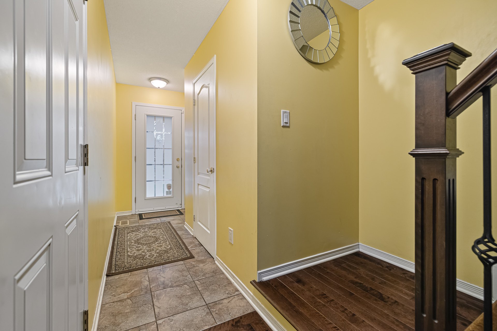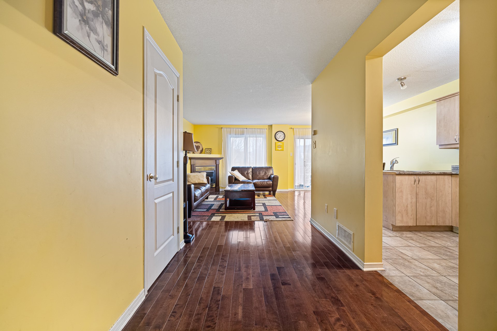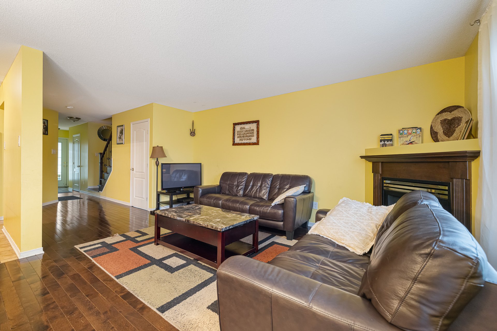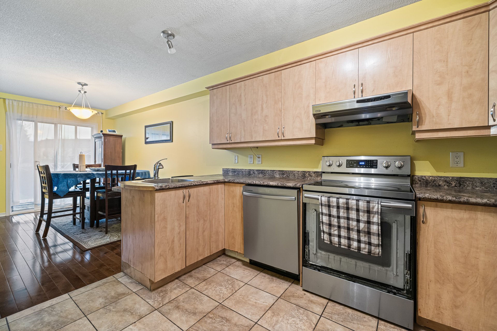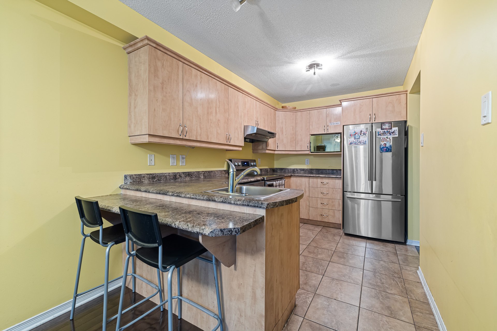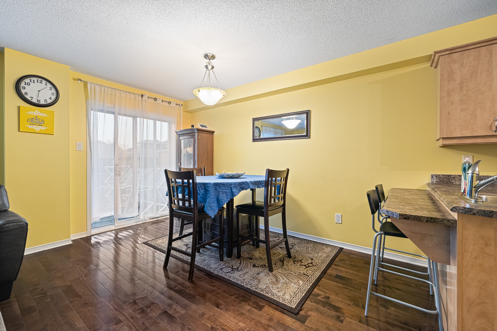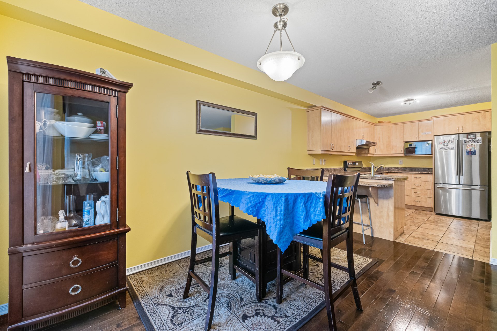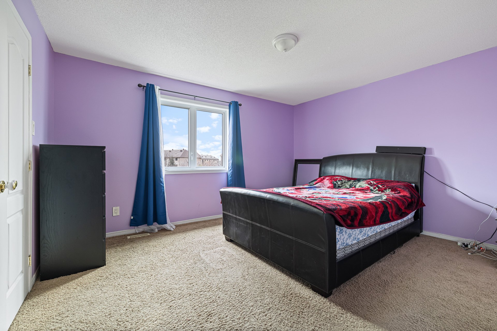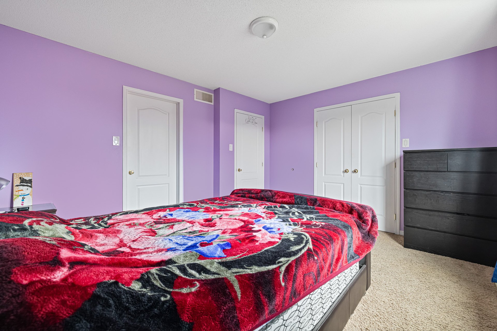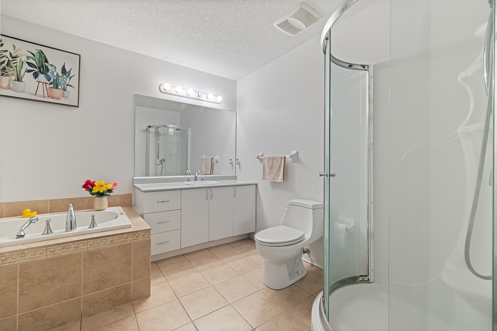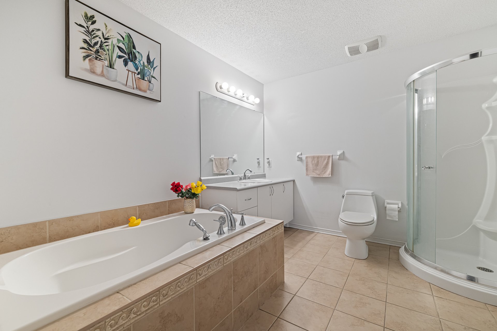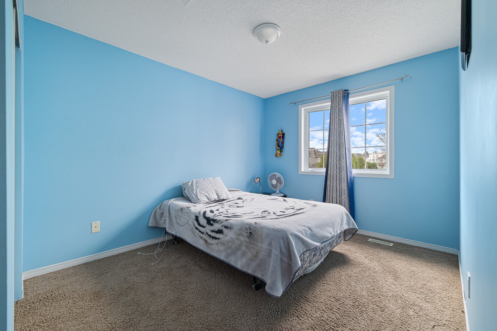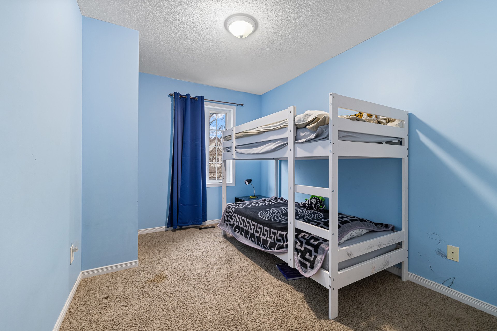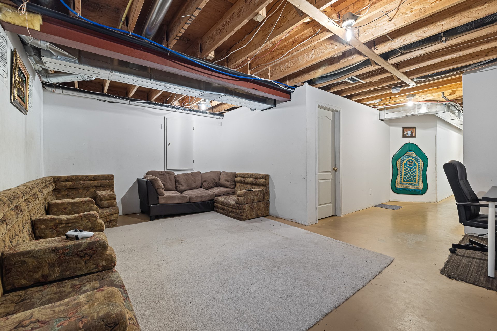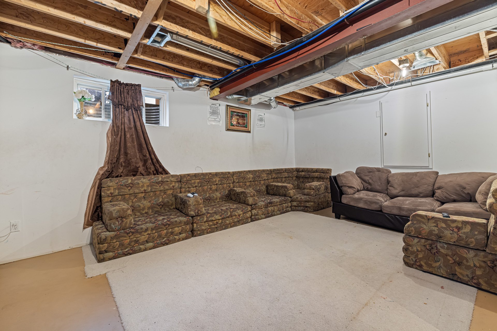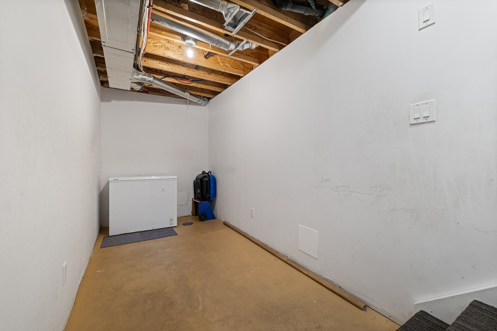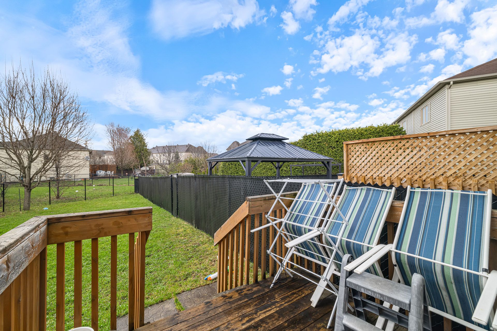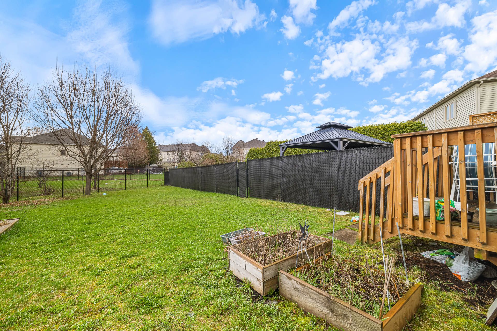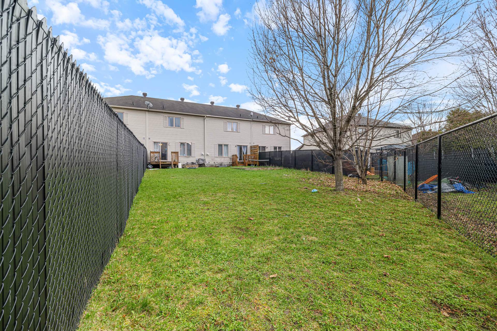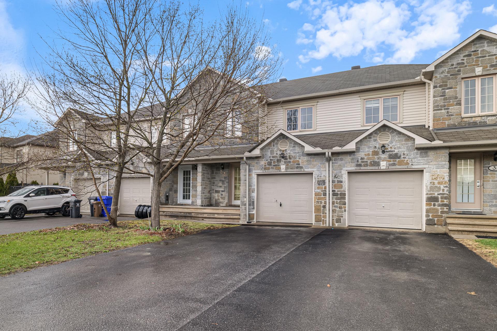- Follow Us:
- 438-387-5743
Broker's Remark
Townhouse with garage nestled in the sought-after Plateau de la Capitale in Aylmer. This home offers 3 bedrooms, a full bathroom adjoining the master bedroom, and a powder room. Hardwood floors on the main floor, gas fireplace and sliding door in the dining room overlooking the yard. Spacious bedrooms, including master bedroom with walk-in closet. The basement is vast and offers many possibilities to suit your needs. Peaceful, family-friendly neighbourhood! Walking distance to schools, parks, grocery stores, banks, restaurants, public transit and AGORA! Be quick!
Addendum
+ Safe, sought-after Aylmer area
+ Townhouse with integrated garage
+ 1647 sq. ft. of living space
+ 3 bedrooms
+ 1 full bathroom
+ 1 modern powder room
+ Lots of natural light
+ Large master bedroom with lots of storage space + walk-in
closet
+ Bathroom with separate bath and shower
+ Large basement with many possibilities
+ Paved driveway for 2 cars + 1 garage
+ Quiet street
Close to:
+ Capital Plateau district;
+ Du Marais elementary school within walking distance;
+ Symmes D'Arcy English high school within walking distance;
+ Plateau shops (restaurant, grocery store, dentist, etc.)
nearby;
+ 4 min from Forêt Boucher;
+ 8 min from SuperCentre (Wal Mart, IGA, Cinéma, etc.)
+ 12 min from Hull Hospital
+ Boulevard des Allumetières nearby;
+ Downtown Ottawa less than 20 min by car;
+ Public transit nearby;
+ Gatineau Park nearby;
INCLUDED
Air conditioning and lighting.
EXCLUDED
Appliances (stove, refrigerator, washer and dryer). Water heater, furnace.
| BUILDING | |
|---|---|
| Type | Two or more storey |
| Style | Attached |
| Dimensions | 46x19.7 P |
| Lot Size | 272 MC |
| Floors | 0 |
| Year Constructed | 2006 |
| EVALUATION | |
|---|---|
| Year | 2025 |
| Lot | $ 124,100 |
| Building | $ 310,000 |
| Total | $ 434,100 |
| EXPENSES | |
|---|---|
| Municipal Taxes (2024) | $ 3341 / year |
| School taxes (2024) | $ 257 / year |
| ROOM DETAILS | |||
|---|---|---|---|
| Room | Dimensions | Level | Flooring |
| Hallway | 23.11 x 6.8 P | Ground Floor | Ceramic tiles |
| Kitchen | 12.3 x 8.0 P | Ground Floor | Ceramic tiles |
| Dining room | 12.0 x 8.0 P | Ground Floor | Wood |
| Living room | 16.8 x 10.2 P | Ground Floor | Wood |
| Washroom | 6.11 x 3.2 P | Ground Floor | Ceramic tiles |
| Primary bedroom | 14.2 x 12.0 P | 2nd Floor | Carpet |
| Walk-in closet | 11.4 x 3.8 P | 2nd Floor | Carpet |
| Bathroom | 10.6 x 9.3 P | 2nd Floor | Ceramic tiles |
| Bedroom | 14.0 x 9.3 P | 2nd Floor | Carpet |
| Bedroom | 13.6 x 8.7 P | 2nd Floor | Carpet |
| Laundry room | 5.1 x 3.3 P | 2nd Floor | Wood |
| Family room | 18.3 x 16.8 P | Basement | Concrete |
| Storage | 11.8 x 8.11 P | Basement | Concrete |
| CHARACTERISTICS | |
|---|---|
| Basement | 6 feet and over, Partially finished |
| Bathroom / Washroom | Adjoining to primary bedroom, Seperate shower |
| Heating system | Air circulation |
| Driveway | Asphalt |
| Roofing | Asphalt shingles |
| Proximity | Bicycle path, Cegep, Cross-country skiing, Daycare centre, Elementary school, Golf, High school, Highway, Hospital, Park - green area, Public transport, University |
| Equipment available | Central air conditioning |
| Window type | Crank handle, French window, Sliding |
| Landscaping | Fenced, Landscape |
| Garage | Fitted, Single width |
| Topography | Flat |
| Parking | Garage, Outdoor |
| Hearth stove | Gaz fireplace |
| Rental appliances | Heating appliances, Water heater |
| Sewage system | Municipal sewer |
| Water supply | Municipality |
| Heating energy | Natural gas |
| Foundation | Poured concrete |
| Windows | PVC |
| Zoning | Residential |
| Siding | Stone, Vinyl |
marital
age
household income
Age of Immigration
common languages
education
ownership
Gender
construction date
Occupied Dwellings
employment
transportation to work
work location
| BUILDING | |
|---|---|
| Type | Two or more storey |
| Style | Attached |
| Dimensions | 46x19.7 P |
| Lot Size | 272 MC |
| Floors | 0 |
| Year Constructed | 2006 |
| EVALUATION | |
|---|---|
| Year | 2025 |
| Lot | $ 124,100 |
| Building | $ 310,000 |
| Total | $ 434,100 |
| EXPENSES | |
|---|---|
| Municipal Taxes (2024) | $ 3341 / year |
| School taxes (2024) | $ 257 / year |

