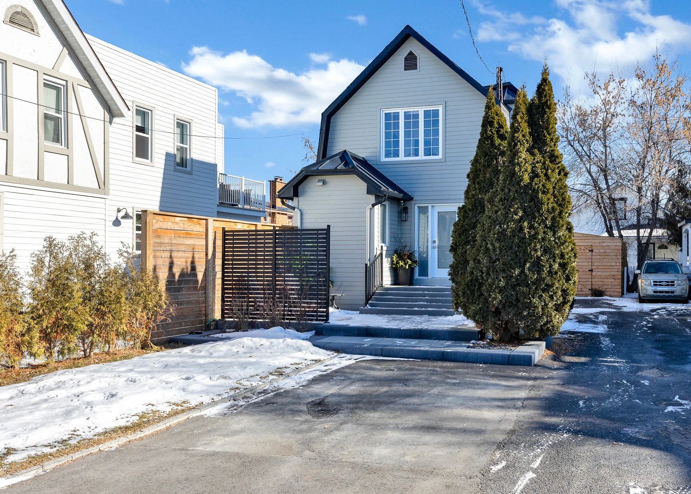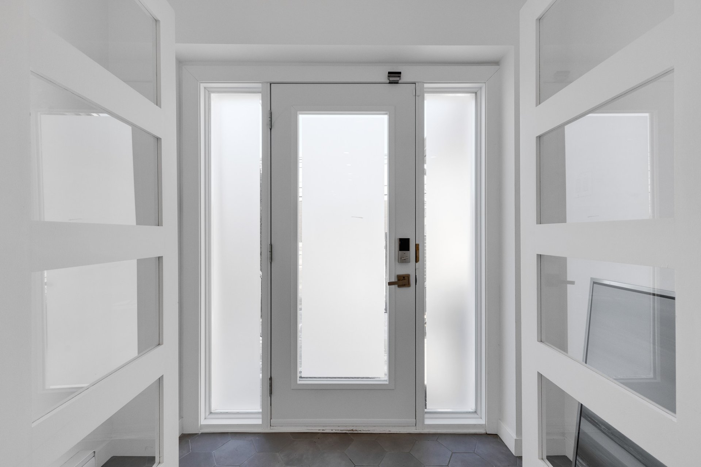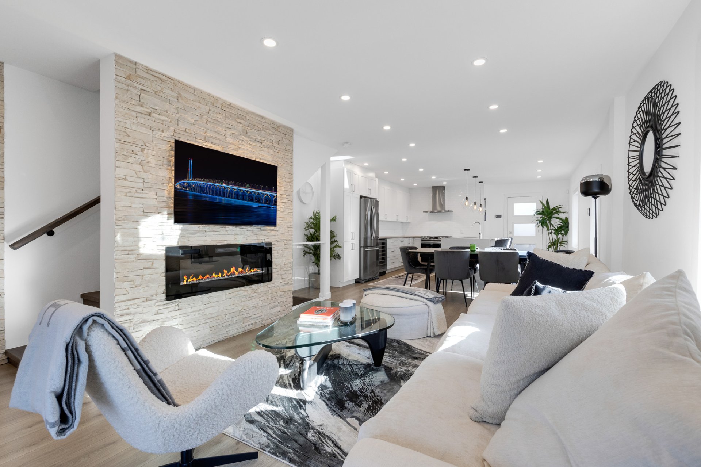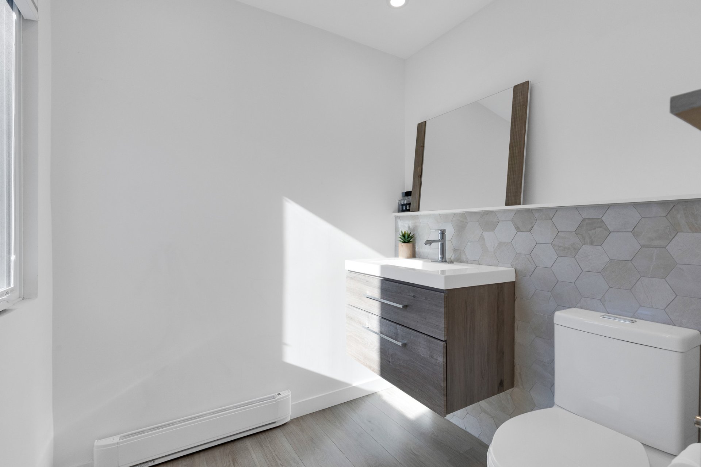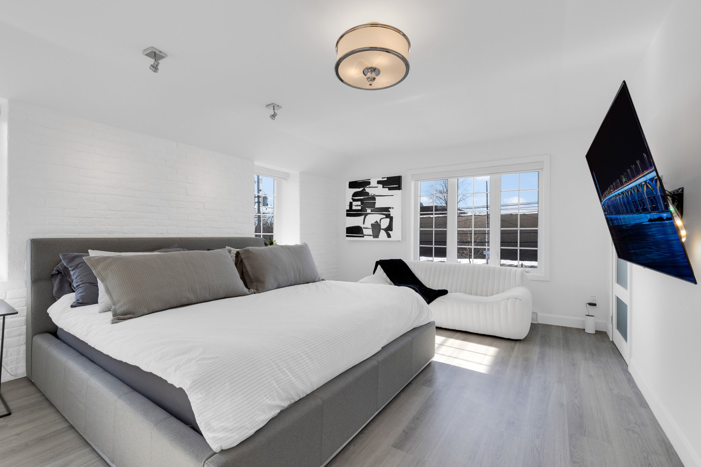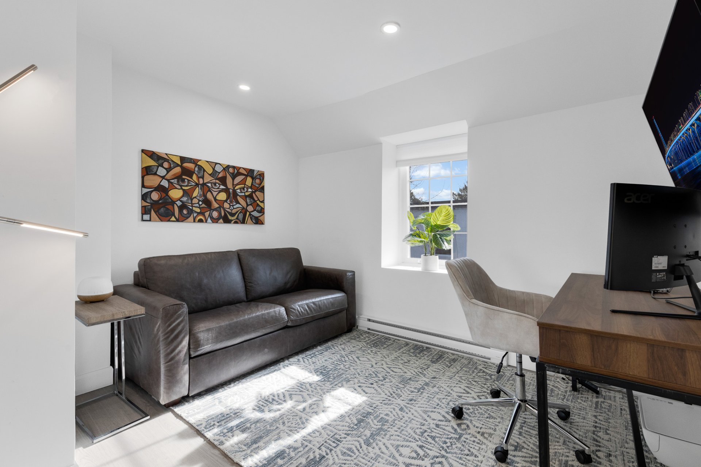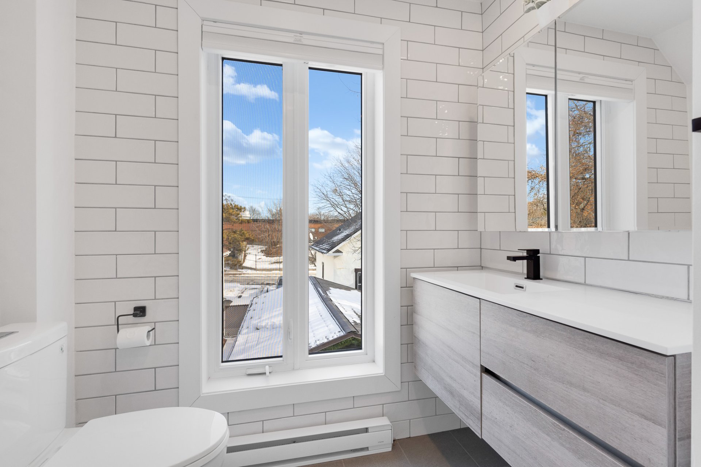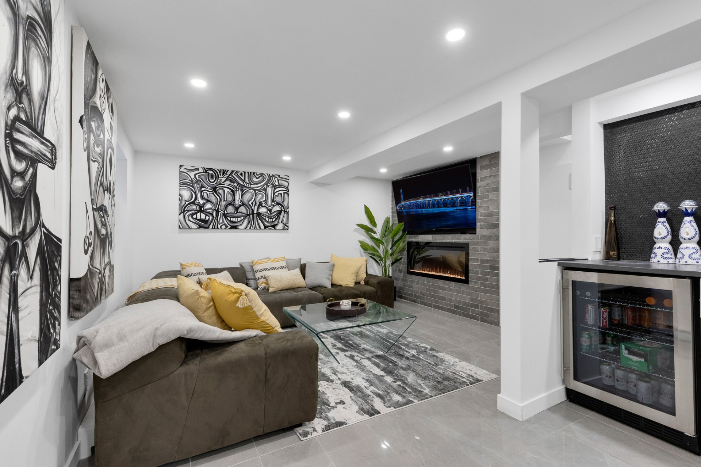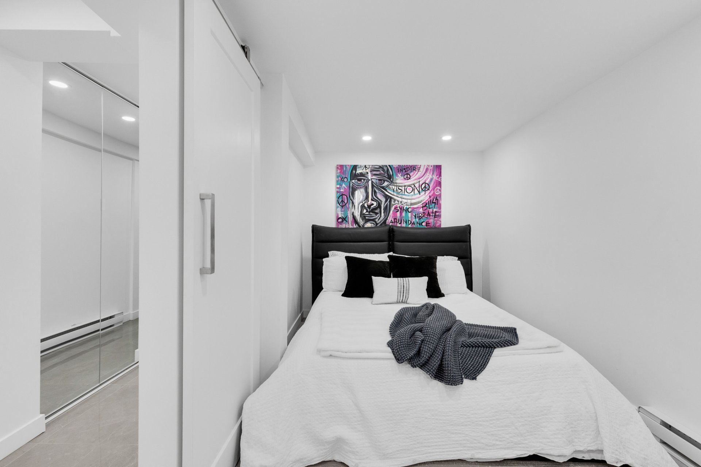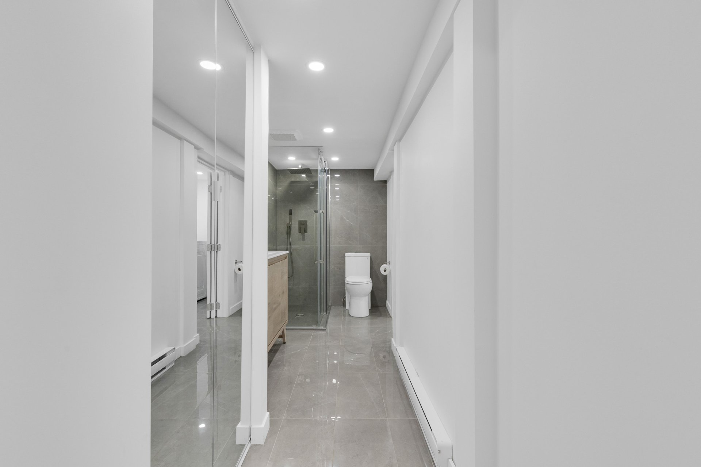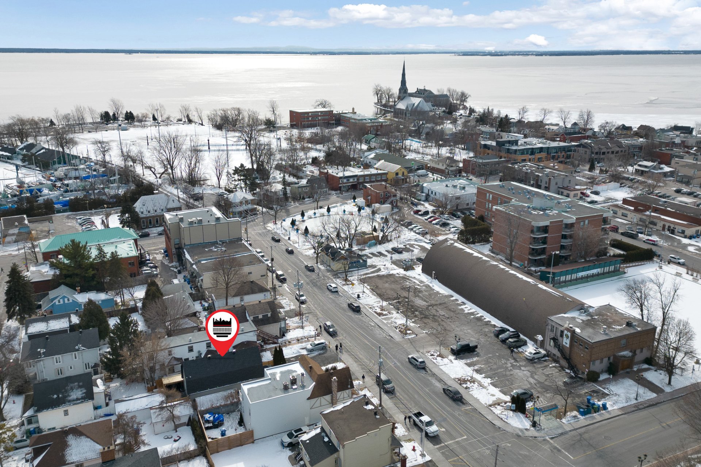Broker's Remark
Stunning modern home located in the heart of Pointe-Claire Village. Impeccably renovated, includes 3+1 bedrooms, 3 ½ bathrooms, finished basement and backyard area. Top-notch amenities and activities on your doorstep. Dizz's Bagel and Marlain Chocolatier next door, plant nursery, curling club, and skating rink across the street. Numerous coffee shops, restaurants, boutiques, and salons are just steps away. 5 min walk to waterfront parks with breathtaking views. Perfect for outdoor enthusiasts with a golf course, tennis club, swimming pool, and yacht club nearby. Daycare down the street, within walking distance of two elementary schools.
Addendum
Stunning modern home in unbeatable Pointe-Claire Village
location
3+1 bedrooms, 3 ½ bathrooms, finished basement,
low-maintenance outdoor space
Impeccably maintained and renovated, turnkey
Steps away from shops, restaurants, schools, and beautiful
waterfront parks
Experience an incredible quality of life in this tight-knit
community
Charming exterior and landscaping provide excellent curb
appeal
The driveway parks multiple cars
Modern tiled entryway
Glass doors open to the expansive living, dining, and
kitchen space
Airy and bright with gorgeous hardwood floors throughout
Perfect open layout for entertaining
Living area has a stone accent wall with contemporary
fireplace
Sunny dining space
Pristine kitchen expertly merges style and function
Features clean white cabinetry, sleek grey countertops,
peninsula with breakfast bar, wine fridge
Rear door leads to the back patio for seamless
indoor/outdoor cooking and dining
Main floor also includes a convenient powder room
Upstairs are three bedrooms and two bathrooms
Spacious primary is a tranquil retreat with dual-aspect
windows, lovely hardwood floors, and an ensuite bathroom
with walk-in shower
Additional two bedrooms ideal for children or home office
(one currently used as a walk-in closet)
Luxurious family bathroom has a soaker tub and
floor-to-ceiling tile work
Expertly finished basement doubles your living space
Includes a stylish family room with built-in bar and accent
wall with fireplace
Additional bedroom ideal for guests or older children
Full bathroom with walk-in shower and storage
Basement also includes a laundry room
Fully renovated in the last few years, renovations include:
- plumbing
- roof (Bordeaux with metal accents)
- electrical all new with panel
- siding (high quality Maibec)
- balconies decks composite deck boards maintenance free
aluminum railings
- new air conditioning and electric baseboard heating
- flooring
- kitchen
- bathrooms
Private and low-maintenance backyard with a covered patio
Incredible location in the heart of Pointe-Claire Village
Top-notch amenities and activities on your doorstep
Numerous coffee shops, restaurants, boutiques, and salons
are just steps away
5 min walk to waterfront parks with breathtaking views
Perfect for outdoor enthusiasts with a golf course, tennis
club, swimming pool, and yacht club nearby
Daycare down the street, within walking distance of two
elementary schools
This vibrant village will charm you with its European style
and welcoming community
INCLUDED
washer & dryer, appliances (fridge, stove, microwave, wine fridge, dish washer & Mini fridge in basement)

