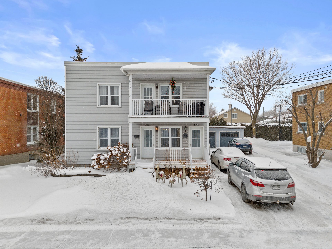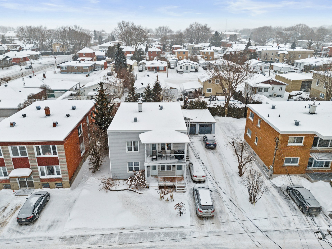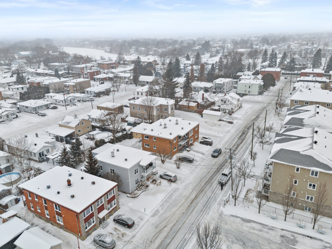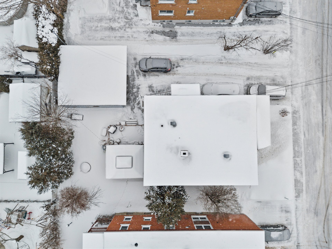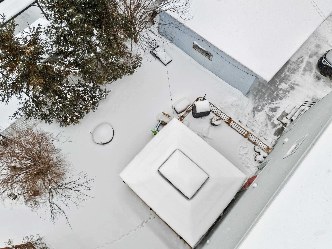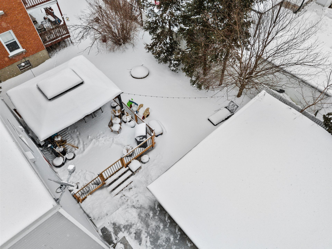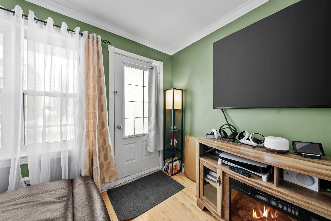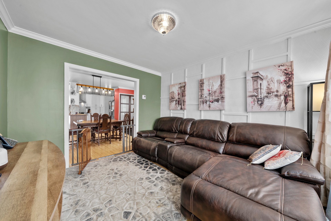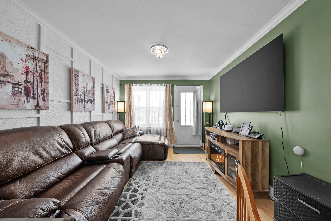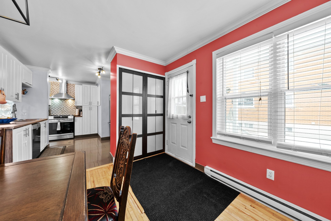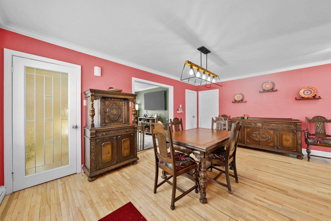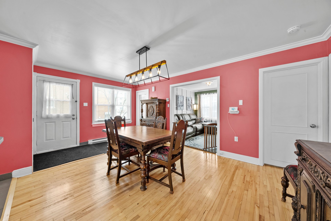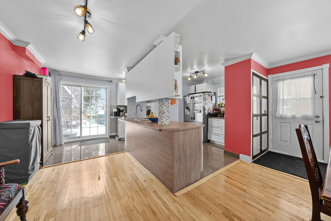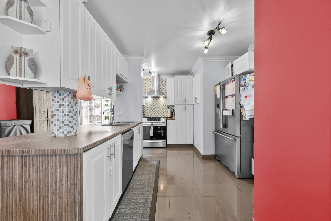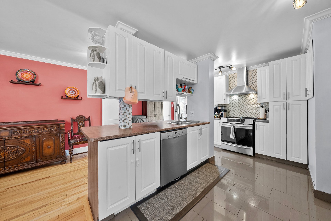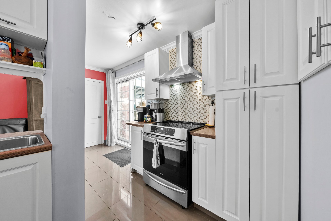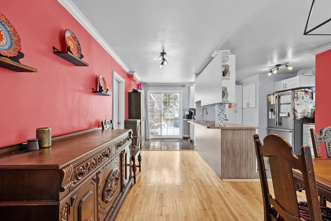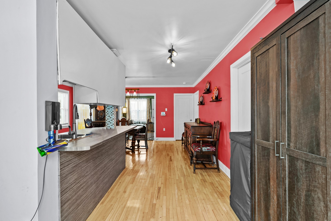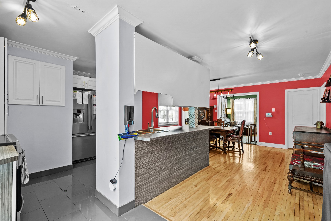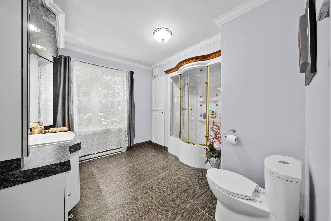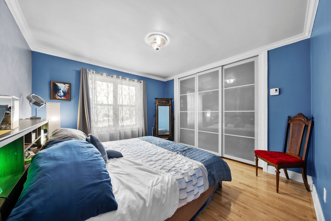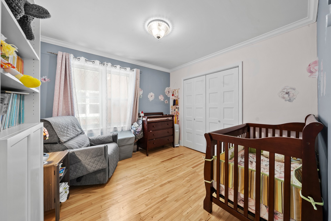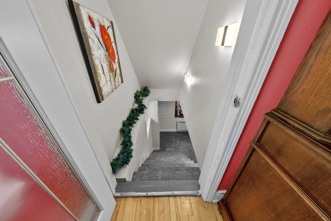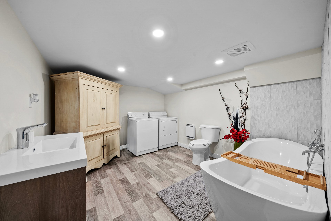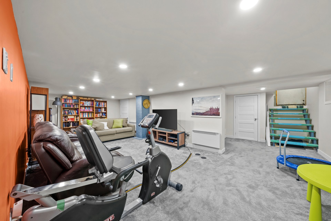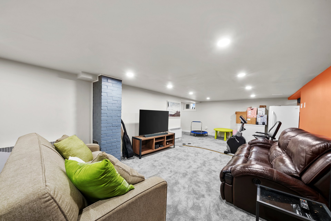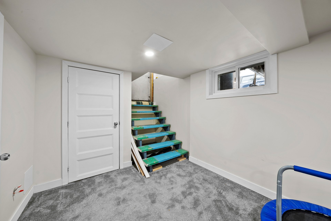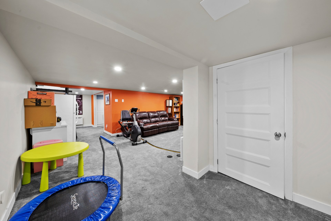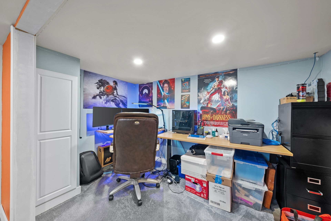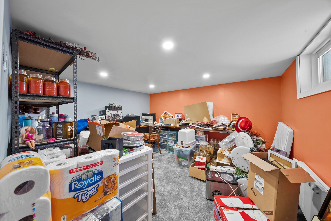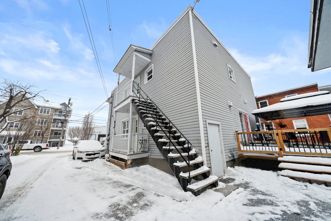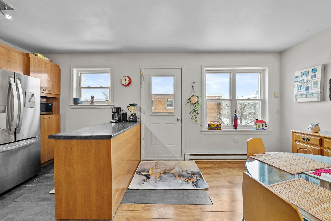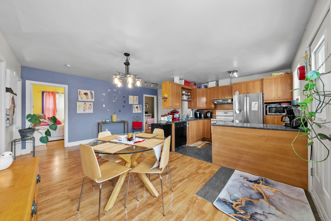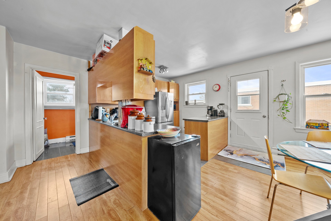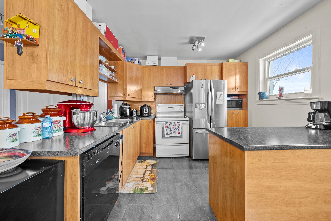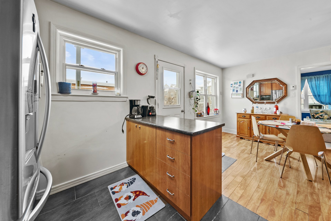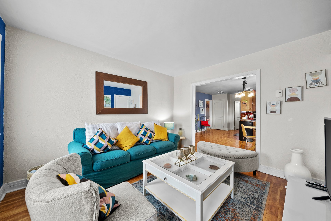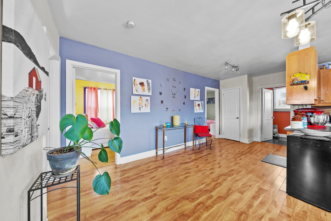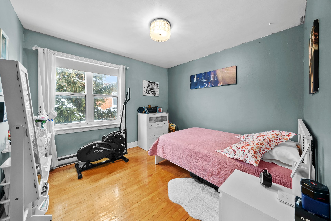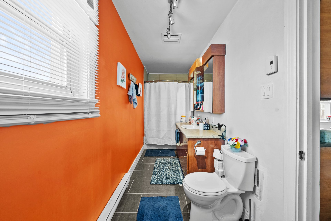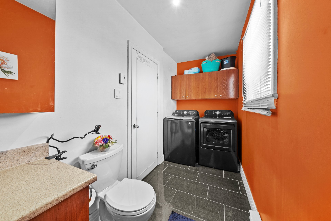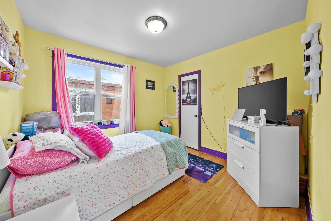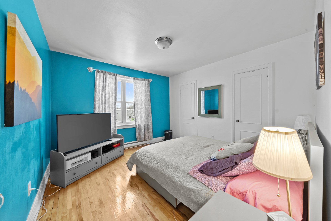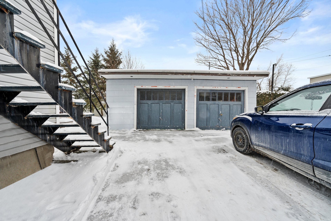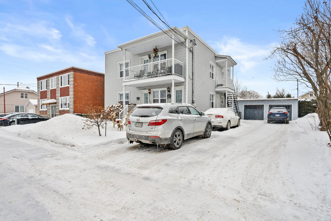- Follow Us:
- 438-387-5743
Broker's Remark
Ideal Duplex for Owner-Occupant! Well-maintained and located in a sought-after area, this duplex features a spacious 4 ½ with a basement, perfect for storage or custom setup. Upstairs, a bright and roomy 5 ½ maximizes comfort and rental potential. Enjoy a private backyard for relaxation. An excellent investment opportunity, whether for living in or generating income. Don't miss this chance! Contact us for a visit.
Addendum
Ideal for an owner-occupant, this well-maintained duplex is
located in a sought-after neighborhood, offering a great
quality of life and proximity to all essential services:
grocery store, elementary school, bike path, and downtown.
The main unit, a spacious 4 ½ with a basement, features
large, bright rooms, a functional kitchen, and a warm
living space. The basement adds interesting potential,
whether for extra storage or customization to suit your
needs.
Upstairs, there is a large 5 ½, perfect for rental income
or a family member seeking independence. This spacious unit
offers a well-designed layout that maximizes comfort and
natural light.
Outside, a beautiful private and green backyard awaits you,
ideal for enjoying sunny days with family or friends.
A prime investment, whether for living in or generating
rental income!
Don't miss this opportunity -- contact us today for a visit!
| BUILDING | |
|---|---|
| Type | Duplex |
| Style | Detached |
| Dimensions | 11.69x9.28 M |
| Lot Size | 604 MC |
| Floors | 0 |
| Year Constructed | 1953 |
| EVALUATION | |
|---|---|
| Year | 2023 |
| Lot | $ 128,600 |
| Building | $ 257,400 |
| Total | $ 386,000 |
| EXPENSES | |
|---|---|
| Municipal Taxes (2025) | $ 3280 / year |
| School taxes (2024) | $ 225 / year |
| ROOM DETAILS | |||
|---|---|---|---|
| Room | Dimensions | Level | Flooring |
| Kitchen | 5.34 x 4.12 M | Ground Floor | Ceramic tiles |
| Dining room | 5.34 x 3.13 M | Ground Floor | Wood |
| Living room | 3.19 x 3.53 M | Ground Floor | Wood |
| Bedroom | 3.1 x 3.15 M | Ground Floor | Wood |
| Primary bedroom | 3.46 x 3.52 M | Ground Floor | Wood |
| Bathroom | 3.1 x 3.20 M | Ground Floor | Ceramic tiles |
| Bathroom | 3.66 x 3.31 M | Basement | Flexible floor coverings |
| Family room | 8.37 x 3.77 M | Basement | Carpet |
| CHARACTERISTICS | |
|---|---|
| Garage | Detached |
| Proximity | Elementary school, Park - green area |
| Parking | Garage, Outdoor |
| Sewage system | Municipal sewer |
| Water supply | Municipality |
| Zoning | Residential |
marital
age
household income
Age of Immigration
common languages
education
ownership
Gender
construction date
Occupied Dwellings
employment
transportation to work
work location
| BUILDING | |
|---|---|
| Type | Duplex |
| Style | Detached |
| Dimensions | 11.69x9.28 M |
| Lot Size | 604 MC |
| Floors | 0 |
| Year Constructed | 1953 |
| EVALUATION | |
|---|---|
| Year | 2023 |
| Lot | $ 128,600 |
| Building | $ 257,400 |
| Total | $ 386,000 |
| EXPENSES | |
|---|---|
| Municipal Taxes (2025) | $ 3280 / year |
| School taxes (2024) | $ 225 / year |

