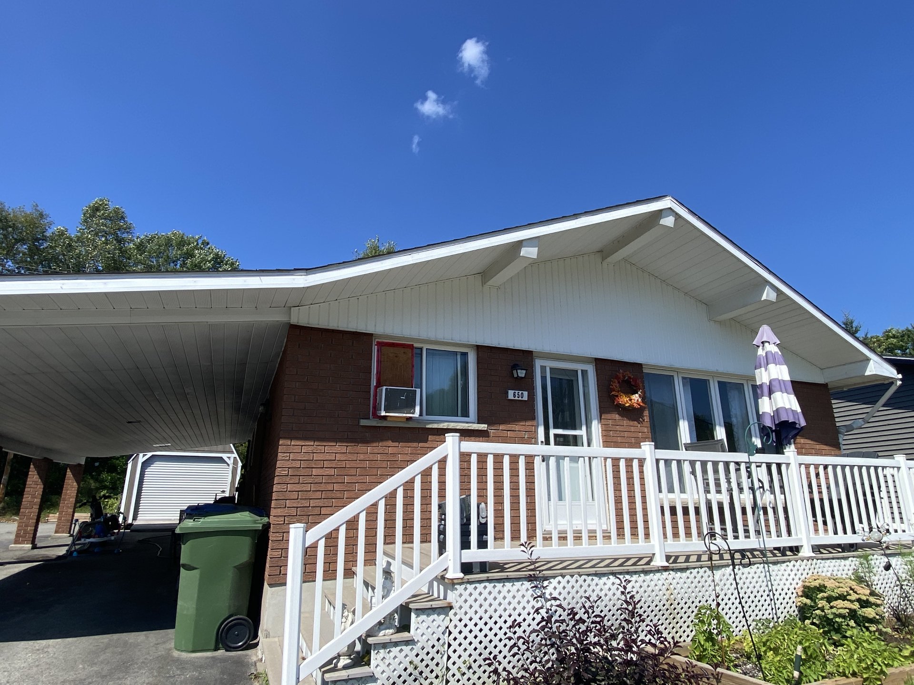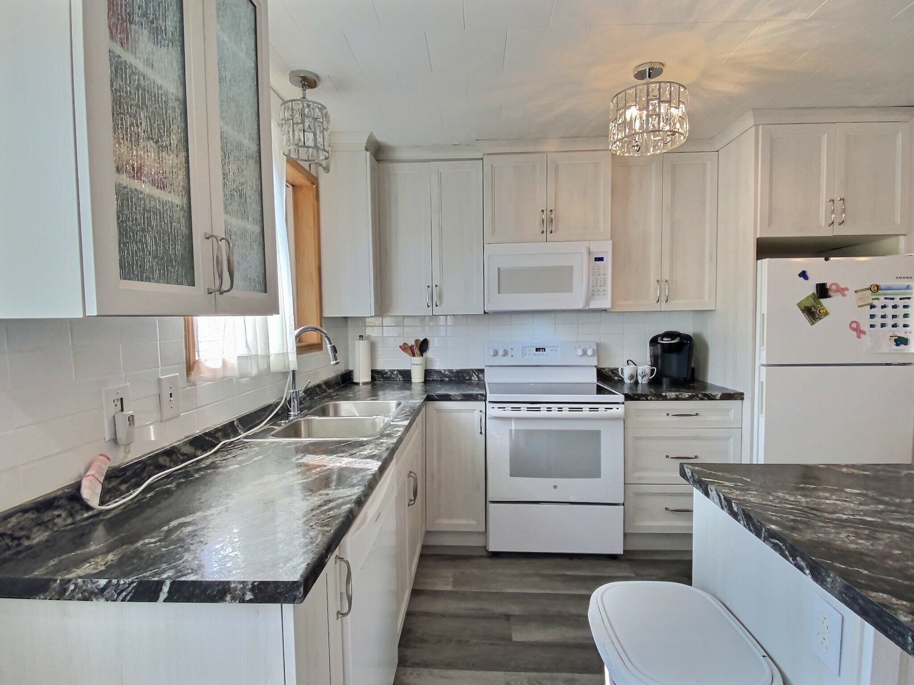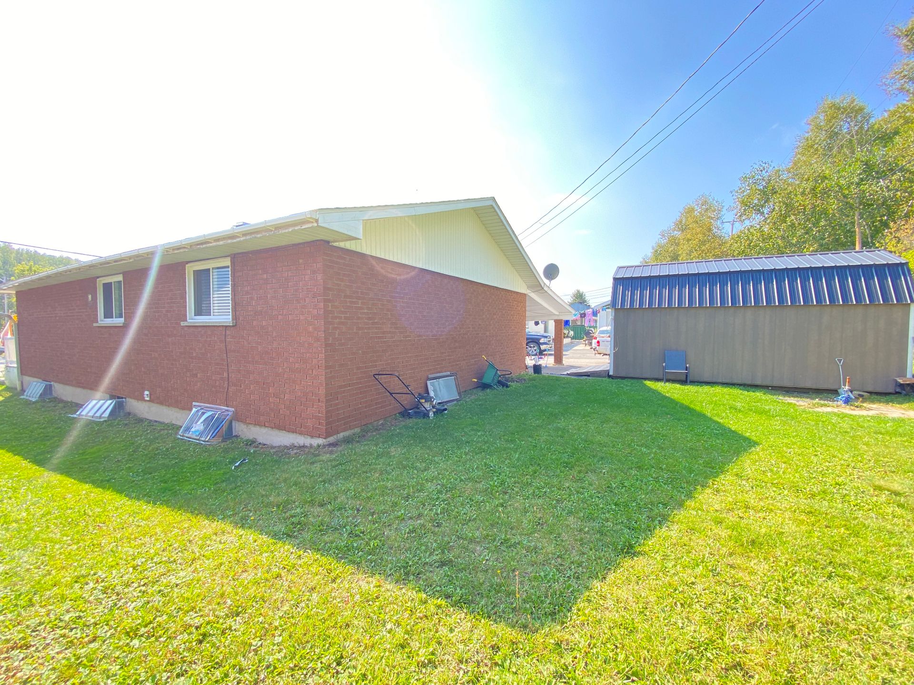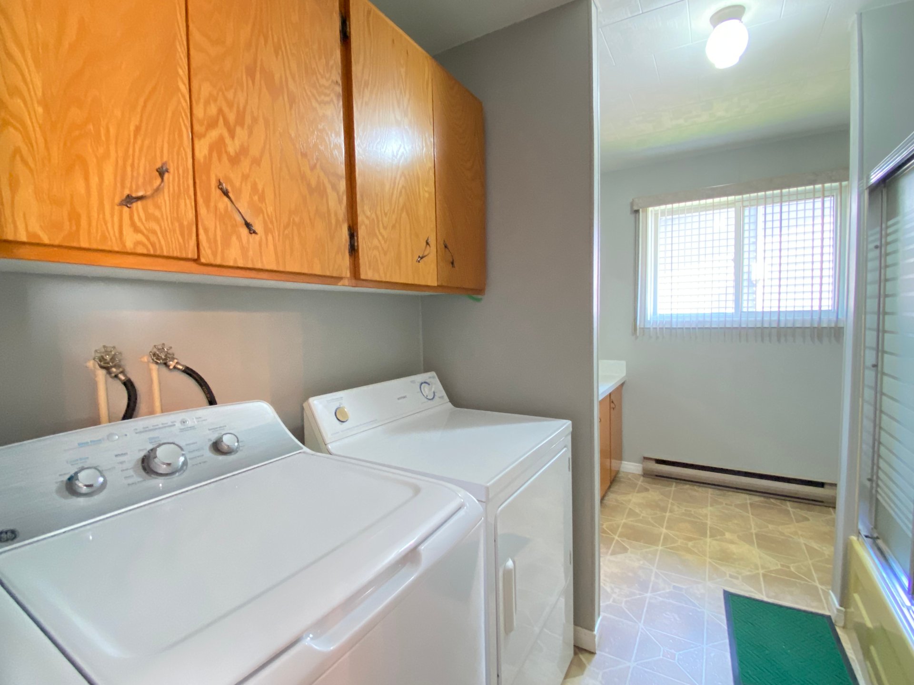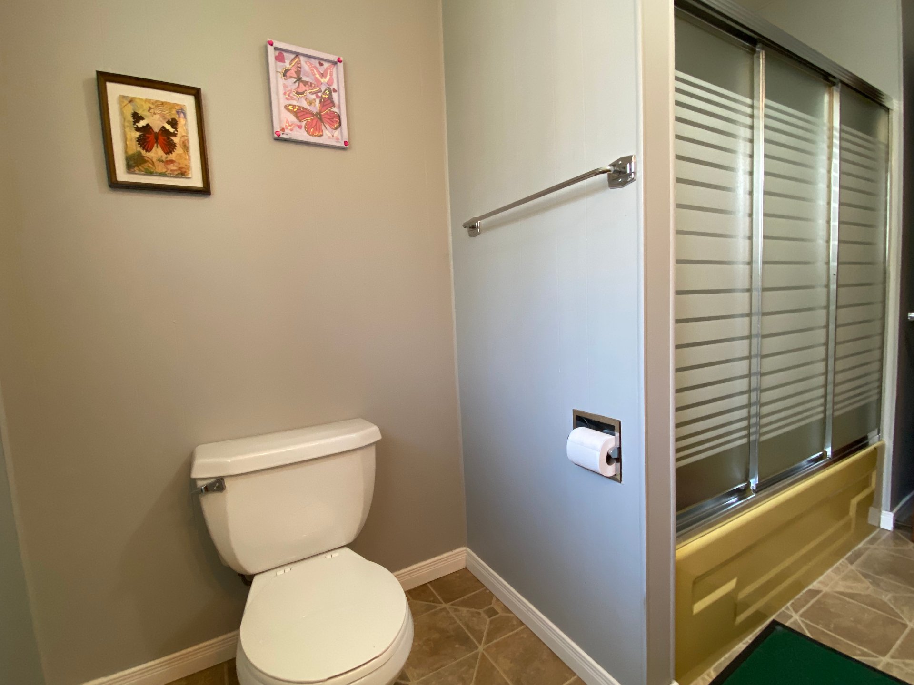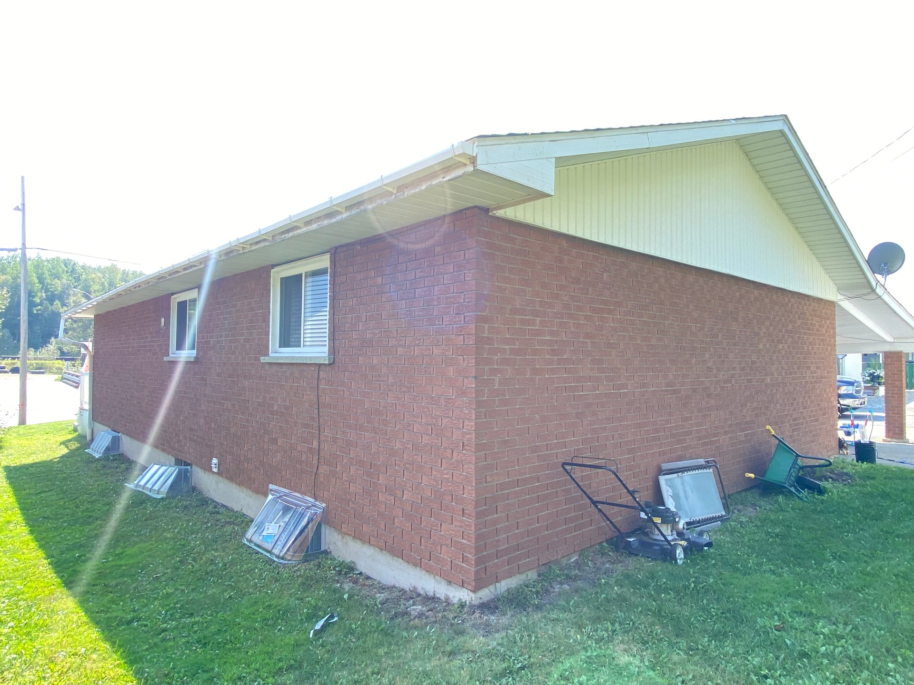- Follow Us:
- (438) 387-5743
Broker's Remark
In the heart of our town, this Property beautifully located near a stream offering 3 bedrooms, 2 bathrooms and a basement that can be finished according to your tastes and needs! A must see, contact us before it's too late.
Addendum
This house for sale has excellent potential, although it
requires renovation work. It has three bedrooms, providing
ample space for a family. Two full bathrooms add
convenience.
The basement, although unfinished, offers an opportunity to
extend the living space according to your needs and
preferences. This could be turned into a hobby room,
playroom or even extra storage space.
This house presents an excellent starting point for a
renovation that could transform it into a welcoming and
personalized space, perfect for creating the house of your
dreams.
INCLUDED
3 bins (Blue; Recycling, Black; Garbage, Green; Compost), Lights & Fixtures, Poles & Curtains, Fridge, stove, washer, dryer, dishwasher
| BUILDING | |
|---|---|
| Type | Bungalow |
| Style | Detached |
| Dimensions | 13.08x8.31 M |
| Lot Size | 709 PC |
| Floors | 0 |
| Year Constructed | 1974 |
| EVALUATION | |
|---|---|
| Year | 2023 |
| Lot | $ 30,500 |
| Building | $ 72,000 |
| Total | $ 102,500 |
| EXPENSES | |
|---|---|
| Energy cost | $ 2920 / year |
| Municipal Taxes (2023) | $ 2268 / year |
| School taxes (2023) | $ 83 / year |
| ROOM DETAILS | |||
|---|---|---|---|
| Room | Dimensions | Level | Flooring |
| Hallway | 4.11 x 6.1 P | Ground Floor | Wood |
| Kitchen | 11.1 x 8.1 P | Ground Floor | Flexible floor coverings |
| Dining room | 6 x 9.2 P | Ground Floor | Flexible floor coverings |
| Living room | 11.8 x 17.3 P | Ground Floor | Wood |
| Bathroom | 10.11 x 8 P | Ground Floor | Flexible floor coverings |
| Primary bedroom | 11.11 x 15 P | Ground Floor | Floating floor |
| Bedroom | 9.8 x 11 P | Ground Floor | Carpet |
| Bedroom | 9.11 x 9.9 P | Ground Floor | Carpet |
| Other | 24.7 x 40.7 P | Basement | Concrete |
| Bathroom | 11.6 x 6 P | Basement | Flexible floor coverings |
| CHARACTERISTICS | |
|---|---|
| Carport | Attached |
| Cupboard | Melamine |
| Heating system | Electric baseboard units |
| Water supply | Municipality |
| Heating energy | Electricity |
| Windows | PVC |
| Foundation | Other |
| Siding | Brick |
| Proximity | Hospital, Park - green area, Elementary school, High school, Bicycle path |
| Basement | 6 feet and over, Partially finished |
| Parking | In carport, Outdoor |
| Sewage system | Municipal sewer |
| Roofing | Asphalt shingles |
| Topography | Flat |
| View | Mountain |
| Zoning | Residential |
| Driveway | Asphalt |
marital
age
household income
Age of Immigration
common languages
education
ownership
Gender
construction date
Occupied Dwellings
employment
transportation to work
work location
| BUILDING | |
|---|---|
| Type | Bungalow |
| Style | Detached |
| Dimensions | 13.08x8.31 M |
| Lot Size | 709 PC |
| Floors | 0 |
| Year Constructed | 1974 |
| EVALUATION | |
|---|---|
| Year | 2023 |
| Lot | $ 30,500 |
| Building | $ 72,000 |
| Total | $ 102,500 |
| EXPENSES | |
|---|---|
| Energy cost | $ 2920 / year |
| Municipal Taxes (2023) | $ 2268 / year |
| School taxes (2023) | $ 83 / year |

